Idées déco de salles de bain avec des portes de placards vertess et un sol en marbre
Trier par :
Budget
Trier par:Populaires du jour
1 - 20 sur 399 photos
1 sur 3

This Cardiff home remodel truly captures the relaxed elegance that this homeowner desired. The kitchen, though small in size, is the center point of this home and is situated between a formal dining room and the living room. The selection of a gorgeous blue-grey color for the lower cabinetry gives a subtle, yet impactful pop of color. Paired with white upper cabinets, beautiful tile selections, and top of the line JennAir appliances, the look is modern and bright. A custom hood and appliance panels provide rich detail while the gold pulls and plumbing fixtures are on trend and look perfect in this space. The fireplace in the family room also got updated with a beautiful new stone surround. Finally, the master bathroom was updated to be a serene, spa-like retreat. Featuring a spacious double vanity with stunning mirrors and fixtures, large walk-in shower, and gorgeous soaking bath as the jewel of this space. Soothing hues of sea-green glass tiles create interest and texture, giving the space the ultimate coastal chic aesthetic.

After remodel. A much brighter and larger looking room featuring a custom green inset bathroom vanity with chrome hardware. Hex tile for the floor and subway tiles in the shower.

This 1948 Sheffield Neighbors home has seen better days. But the young family living there was ready for something fresh. We gave them exactly that with this master and guest bathrooms remodel. Those bathroom underwent a complete transformation, and looks like a brand new home. It’s a much more usable, aesthetically-pleasing space, and we hope the owners will enjoy it for years to come.

www.jeremykohm.com
Exemple d'une douche en alcôve principale chic de taille moyenne avec une baignoire sur pieds, un carrelage métro, un sol en marbre, des portes de placards vertess, un carrelage blanc, un lavabo encastré, un plan de toilette en marbre, un mur gris et un placard à porte shaker.
Exemple d'une douche en alcôve principale chic de taille moyenne avec une baignoire sur pieds, un carrelage métro, un sol en marbre, des portes de placards vertess, un carrelage blanc, un lavabo encastré, un plan de toilette en marbre, un mur gris et un placard à porte shaker.
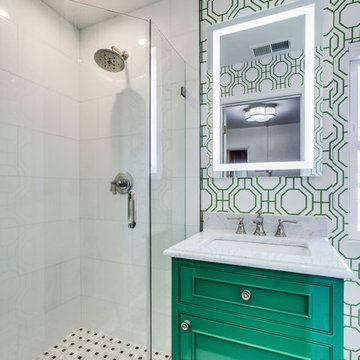
Green with envy.. our showroom bathroom.
Cette image montre une petite salle d'eau traditionnelle avec un placard à porte affleurante, des portes de placards vertess, une douche d'angle, WC à poser, un carrelage blanc, du carrelage en marbre, un sol en marbre, un lavabo encastré, un plan de toilette en marbre, un sol noir, une cabine de douche à porte battante et un plan de toilette blanc.
Cette image montre une petite salle d'eau traditionnelle avec un placard à porte affleurante, des portes de placards vertess, une douche d'angle, WC à poser, un carrelage blanc, du carrelage en marbre, un sol en marbre, un lavabo encastré, un plan de toilette en marbre, un sol noir, une cabine de douche à porte battante et un plan de toilette blanc.
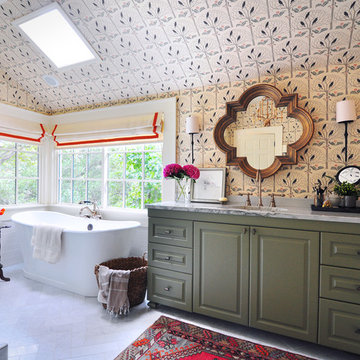
Master bathroom
Exemple d'une grande salle de bain principale chic avec un lavabo encastré, un placard avec porte à panneau surélevé, des portes de placards vertess, un plan de toilette en quartz, une baignoire indépendante, un carrelage blanc et un sol en marbre.
Exemple d'une grande salle de bain principale chic avec un lavabo encastré, un placard avec porte à panneau surélevé, des portes de placards vertess, un plan de toilette en quartz, une baignoire indépendante, un carrelage blanc et un sol en marbre.

Primary bathroom remodel, green cabinets and brass plumbing fixtures. Marble herringbone tile on the floors and Zellige tile in the shower. Quartzite countertops with mixing metals for hardware and fixtures, lighting and mirrors.

Small bathroom remodeling in Alexandria, VA with green marble mosaic, hunter green vanity, wallpaper, gold kohler fixtures, walk in shower , floating shelves.
Stylish bathroom design with gold fixtures.

OYSTER LINEN
Sheree and the KBE team completed this project from start to finish. Featuring this stunning curved island servery.
Keeping a luxe feel throughout all the joinery areas, using a light satin polyurethane and solid bronze hardware.
- Custom designed and manufactured kitchen, finished in satin two tone grey polyurethane
- Feature curved island slat panelling
- 40mm thick bench top, in 'Carrara Gioia' marble
- Stone splashback
- Fully integrated fridge/ freezer & dishwasher
- Bronze handles
- Blum hardware
- Walk in pantry
- Bi-fold cabinet doors
- Floating Vanity
Sheree Bounassif, Kitchens by Emanuel
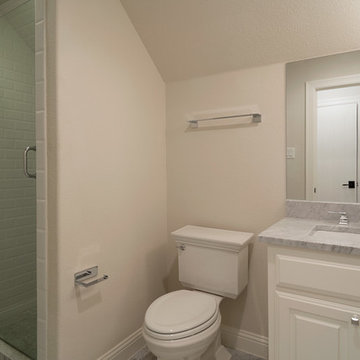
Matrix Tours
Cette photo montre une salle de bain chic de taille moyenne avec un lavabo encastré, un placard avec porte à panneau surélevé, des portes de placards vertess, un plan de toilette en granite, une baignoire en alcôve, WC séparés, un carrelage blanc, un carrelage métro, un mur blanc et un sol en marbre.
Cette photo montre une salle de bain chic de taille moyenne avec un lavabo encastré, un placard avec porte à panneau surélevé, des portes de placards vertess, un plan de toilette en granite, une baignoire en alcôve, WC séparés, un carrelage blanc, un carrelage métro, un mur blanc et un sol en marbre.
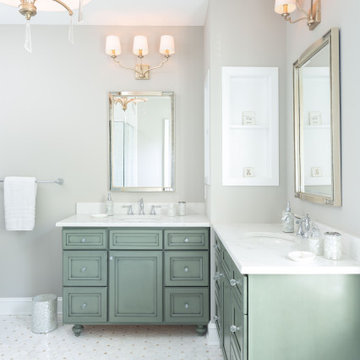
This 1868 Victorian home was transformed to keep the charm of the house but also to bring the bathrooms up to date! We kept the traditional charm and mixed it with some southern charm for this family to enjoy for years to come!
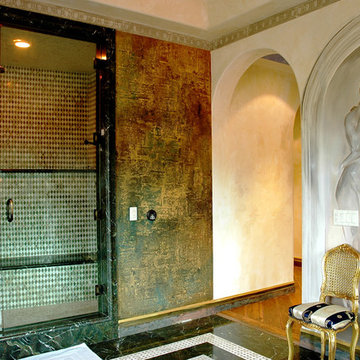
Palladian Style Villa, 4 levels on over 10,000 square feet of Flooring, Wall Frescos, Custom-Made Mosaics and Inlaid Antique Stone, Marble and Terra-Cotta. Hand-Made Textures and Surface Treatment for Fireplaces, Cabinetry, and Fixtures.
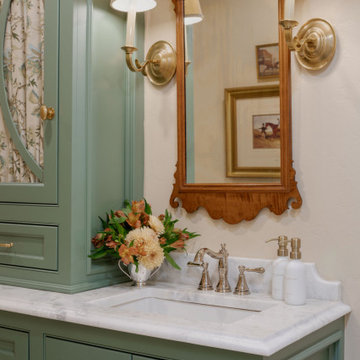
Aménagement d'une salle de bain classique de taille moyenne avec un placard à porte affleurante, des portes de placards vertess, un sol en marbre, un lavabo encastré, un plan de toilette en marbre, un sol blanc, une cabine de douche à porte battante, un plan de toilette blanc, meuble simple vasque, meuble-lavabo encastré et un plafond voûté.
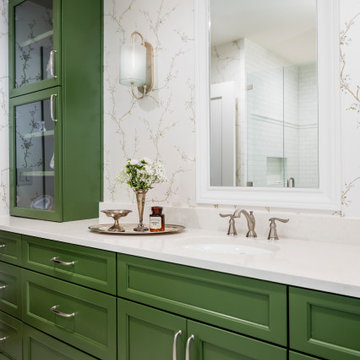
Aménagement d'une grande salle de bain classique avec un placard à porte affleurante, des portes de placards vertess, du carrelage en marbre, un sol en marbre, un lavabo encastré, un plan de toilette en quartz modifié, un sol gris, une cabine de douche à porte battante, un plan de toilette blanc, meuble simple vasque, meuble-lavabo encastré et du papier peint.

Inspired by the existing Regency period details with contemporary elements introduced, this master bedroom, en-suite and dressing room (accessed by a hidden doorway) was designed by Lathams as part of a comprehensive interior design scheme for the entire property.

This remodel project was a complete overhaul taking the existing bathroom down to the studs and floor boards. Includes custom cabinet, marble countertop, mirror / sconce lighting / cabinet pulls from Rejuvenation. Sink and faucet from Ferguson's. Green cabinet color is by Dunn Edwards.
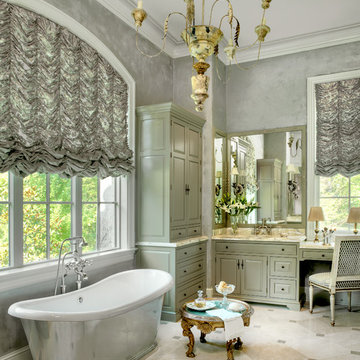
Alise O'Brien Photography
Idée de décoration pour une salle de bain tradition avec un sol en marbre, un mur gris, une baignoire indépendante, un carrelage beige, des portes de placards vertess, un placard avec porte à panneau surélevé et un lavabo encastré.
Idée de décoration pour une salle de bain tradition avec un sol en marbre, un mur gris, une baignoire indépendante, un carrelage beige, des portes de placards vertess, un placard avec porte à panneau surélevé et un lavabo encastré.
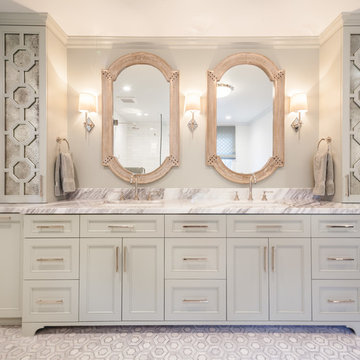
Master bathroom vanity with furniture base, mosaic marble floors, and marble counters. Antique mirror doors on tower style cabinets finish off the space.
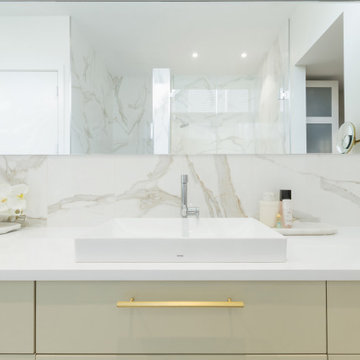
Zionsville, IN - HAUS | Architecture For Modern Lifestyles, Christopher Short, Architect, WERK | Building Modern, Construction Managers, Custom Builder
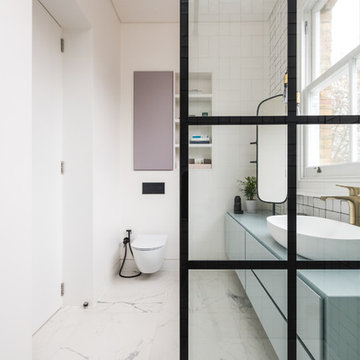
Generous family bathroom in white tiles and black appliances.
Architect: CCASA Architects
Interior Design: Daytrue
Idées déco pour une grande salle de bain contemporaine pour enfant avec un placard à porte plane, des portes de placards vertess, une douche ouverte, un carrelage blanc, des carreaux de céramique, un mur blanc, un sol en marbre, un sol blanc, aucune cabine, un plan de toilette vert et WC suspendus.
Idées déco pour une grande salle de bain contemporaine pour enfant avec un placard à porte plane, des portes de placards vertess, une douche ouverte, un carrelage blanc, des carreaux de céramique, un mur blanc, un sol en marbre, un sol blanc, aucune cabine, un plan de toilette vert et WC suspendus.
Idées déco de salles de bain avec des portes de placards vertess et un sol en marbre
1