Idées déco de salles de bain avec des portes de placards vertess et un sol marron
Trier par :
Budget
Trier par:Populaires du jour
1 - 20 sur 505 photos
1 sur 3

Cette photo montre une grande salle d'eau moderne avec un placard à porte affleurante, des portes de placards vertess, une douche à l'italienne, du carrelage en marbre, un mur multicolore, un sol en carrelage imitation parquet, un plan vasque, un sol marron, aucune cabine, une niche, meuble simple vasque et meuble-lavabo encastré.
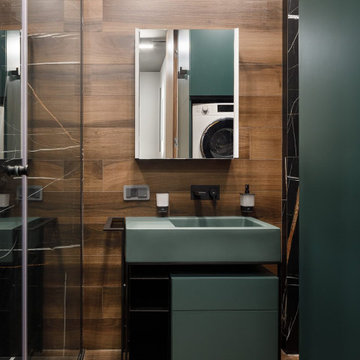
Cette photo montre une salle d'eau tendance avec un placard à porte plane, des portes de placards vertess, un lavabo de ferme et un sol marron.

The clients contacted us after purchasing their first home. The house had one full bath and it felt tight and cramped with a soffit and two awkward closets. They wanted to create a functional, yet luxurious, contemporary spa-like space. We redesigned the bathroom to include both a bathtub and walk-in shower, with a modern shower ledge and herringbone tiled walls. The space evokes a feeling of calm and relaxation, with white, gray and green accents. The integrated mirror, oversized backsplash, and green vanity complement the minimalistic design so effortlessly.

Tones of golden oak and walnut, with sparse knots to balance the more traditional palette. With the Modin Collection, we have raised the bar on luxury vinyl plank. The result is a new standard in resilient flooring. Modin offers true embossed in register texture, a low sheen level, a rigid SPC core, an industry-leading wear layer, and so much more.

Inspiration pour une salle de bain principale traditionnelle de taille moyenne avec un placard avec porte à panneau surélevé, des portes de placards vertess, une baignoire posée, un carrelage beige, un mur beige, un lavabo encastré, un plan de toilette en quartz, un sol marron, une cabine de douche à porte battante, un plan de toilette beige, des toilettes cachées, meuble double vasque et meuble-lavabo encastré.

Nestled in the Pocono mountains, the house had been on the market for a while, and no one had any interest in it. Then along comes our lovely client, who was ready to put roots down here, leaving Philadelphia, to live closer to her daughter.
She had a vision of how to make this older small ranch home, work for her. This included images of baking in a beautiful kitchen, lounging in a calming bedroom, and hosting family and friends, toasting to life and traveling! We took that vision, and working closely with our contractors, carpenters, and product specialists, spent 8 months giving this home new life. This included renovating the entire interior, adding an addition for a new spacious master suite, and making improvements to the exterior.
It is now, not only updated and more functional; it is filled with a vibrant mix of country traditional style. We are excited for this new chapter in our client’s life, the memories she will make here, and are thrilled to have been a part of this ranch house Cinderella transformation.
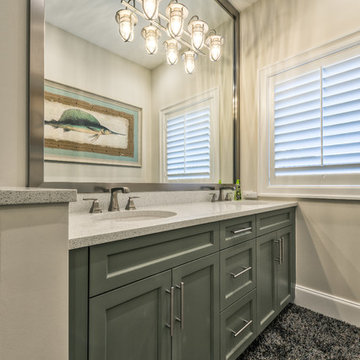
Matt Steeves Photography
Réalisation d'une salle de bain de taille moyenne pour enfant avec un placard avec porte à panneau encastré, des portes de placards vertess, un carrelage multicolore, un mur multicolore, un sol en bois brun, un lavabo encastré, un plan de toilette en granite et un sol marron.
Réalisation d'une salle de bain de taille moyenne pour enfant avec un placard avec porte à panneau encastré, des portes de placards vertess, un carrelage multicolore, un mur multicolore, un sol en bois brun, un lavabo encastré, un plan de toilette en granite et un sol marron.
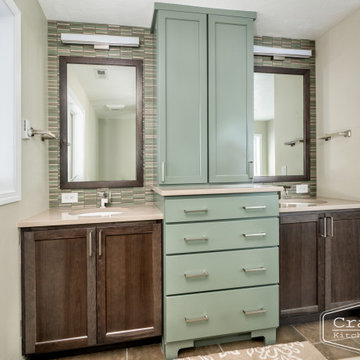
Cette photo montre une salle de bain principale tendance de taille moyenne avec un placard avec porte à panneau encastré, des portes de placards vertess, une baignoire indépendante, une douche double, WC séparés, un carrelage vert, mosaïque, un mur beige, un sol en carrelage de porcelaine, un lavabo encastré, un plan de toilette en quartz modifié, un sol marron, une cabine de douche à porte battante, un plan de toilette beige, une niche, meuble double vasque et meuble-lavabo encastré.
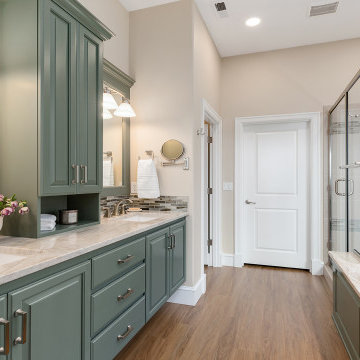
Idée de décoration pour une salle de bain principale tradition de taille moyenne avec un placard avec porte à panneau surélevé, des portes de placards vertess, une baignoire posée, un carrelage beige, un mur beige, un lavabo encastré, un plan de toilette en quartz, un sol marron, une cabine de douche à porte battante, un plan de toilette beige, des toilettes cachées, meuble double vasque et meuble-lavabo encastré.
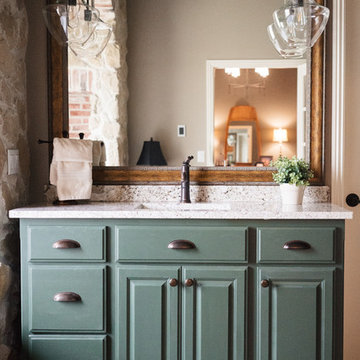
Photography by Cameron McMurtrey Photography
Exemple d'une salle de bain principale chic de taille moyenne avec un placard en trompe-l'oeil, des portes de placards vertess, une baignoire posée, une douche à l'italienne, un carrelage blanc, des carreaux de porcelaine, un mur beige, un sol en carrelage de porcelaine, un lavabo encastré, un plan de toilette en granite, un sol marron, aucune cabine et un plan de toilette blanc.
Exemple d'une salle de bain principale chic de taille moyenne avec un placard en trompe-l'oeil, des portes de placards vertess, une baignoire posée, une douche à l'italienne, un carrelage blanc, des carreaux de porcelaine, un mur beige, un sol en carrelage de porcelaine, un lavabo encastré, un plan de toilette en granite, un sol marron, aucune cabine et un plan de toilette blanc.

This narrow galley style primary bathroom was opened up by eliminating a wall between the toilet and vanity zones, enlarging the vanity counter space, and expanding the shower into dead space between the existing shower and the exterior wall.
Now the space is the relaxing haven they'd hoped for for years.
The warm, modern palette features soft green cabinetry, sage green ceramic tile with a high variation glaze and a fun accent tile with gold and silver tones in the shower niche that ties together the brass and brushed nickel fixtures and accessories, and a herringbone wood-look tile flooring that anchors the space with warmth.
Wood accents are repeated in the softly curved mirror frame, the unique ash wood grab bars, and the bench in the shower.
Quartz counters and shower elements are easy to mantain and provide a neutral break in the palette.
The sliding shower door system allows for easy access without a door swing bumping into the toilet seat.
The closet across from the vanity was updated with a pocket door, eliminating the previous space stealing small swinging doors.
Storage features include a pull out hamper for quick sorting of dirty laundry and a tall cabinet on the counter that provides storage at an easy to grab height.
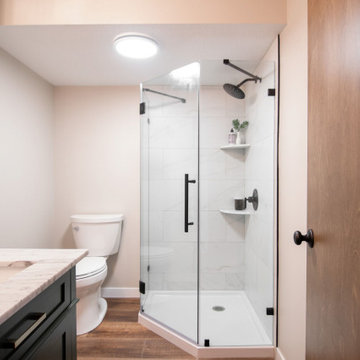
Only a few minutes from the project to the left (Another Minnetonka Finished Basement) this space was just as cluttered, dark, and under utilized.
Done in tandem with Landmark Remodeling, this space had a specific aesthetic: to be warm, with stained cabinetry, gas fireplace, and wet bar.
They also have a musically inclined son who needed a place for his drums and piano. We had amble space to accomodate everything they wanted.
We decided to move the existing laundry to another location, which allowed for a true bar space and two-fold, a dedicated laundry room with folding counter and utility closets.
The existing bathroom was one of the scariest we've seen, but we knew we could save it.
Overall the space was a huge transformation!
Photographer- Height Advantages
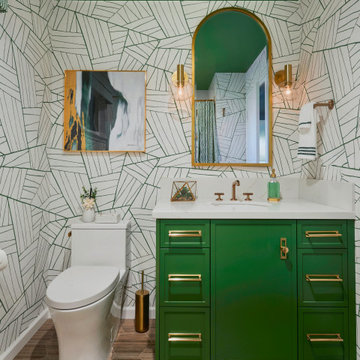
Cette photo montre une salle d'eau rétro avec des portes de placards vertess, un mur multicolore, un lavabo encastré, un sol marron, un plan de toilette blanc, meuble simple vasque, meuble-lavabo encastré et du papier peint.
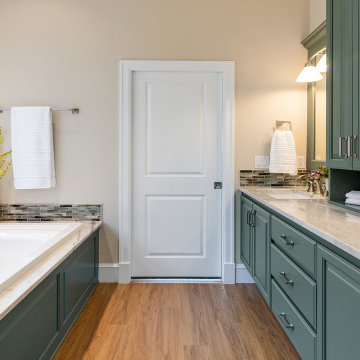
Inspiration pour une salle de bain principale traditionnelle de taille moyenne avec un placard avec porte à panneau surélevé, des portes de placards vertess, une baignoire posée, un carrelage beige, un mur beige, un lavabo encastré, un plan de toilette en quartz, un sol marron, une cabine de douche à porte battante, un plan de toilette beige, des toilettes cachées, meuble double vasque et meuble-lavabo encastré.
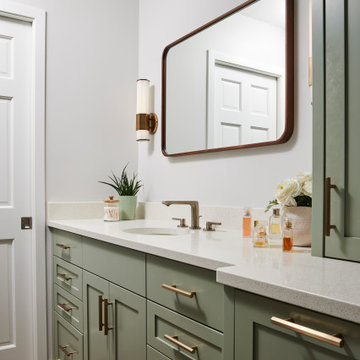
This narrow galley style primary bathroom was opened up by eliminating a wall between the toilet and vanity zones, enlarging the vanity counter space, and expanding the shower into dead space between the existing shower and the exterior wall.
Now the space is the relaxing haven they'd hoped for for years.
The warm, modern palette features soft green cabinetry, sage green ceramic tile with a high variation glaze and a fun accent tile with gold and silver tones in the shower niche that ties together the brass and brushed nickel fixtures and accessories, and a herringbone wood-look tile flooring that anchors the space with warmth.
Wood accents are repeated in the softly curved mirror frame, the unique ash wood grab bars, and the bench in the shower.
Quartz counters and shower elements are easy to mantain and provide a neutral break in the palette.
The sliding shower door system allows for easy access without a door swing bumping into the toilet seat.
The closet across from the vanity was updated with a pocket door, eliminating the previous space stealing small swinging doors.
Storage features include a pull out hamper for quick sorting of dirty laundry and a tall cabinet on the counter that provides storage at an easy to grab height.
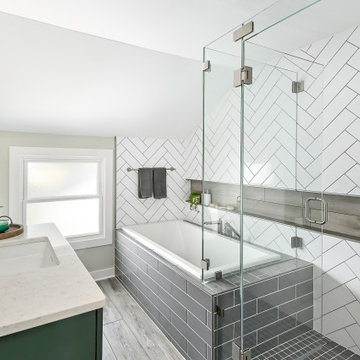
The clients contacted us after purchasing their first home. The house had one full bath and it felt tight and cramped with a soffit and two awkward closets. They wanted to create a functional, yet luxurious, contemporary spa-like space. We redesigned the bathroom to include both a bathtub and walk-in shower, with a modern shower ledge and herringbone tiled walls. The space evokes a feeling of calm and relaxation, with white, gray and green accents. The integrated mirror, oversized backsplash, and green vanity complement the minimalistic design so effortlessly.

Idée de décoration pour une grande salle de bain principale tradition avec un placard avec porte à panneau surélevé, des portes de placards vertess, une baignoire indépendante, une douche double, WC à poser, un carrelage blanc, du carrelage en marbre, un mur gris, un sol en bois brun, un lavabo encastré, un plan de toilette en marbre, un sol marron, une cabine de douche à porte battante, un plan de toilette blanc, un banc de douche, meuble double vasque, meuble-lavabo encastré et boiseries.

Exemple d'une petite salle d'eau moderne avec un placard à porte plane, des portes de placards vertess, une douche d'angle, WC séparés, un carrelage blanc, des carreaux de porcelaine, un mur blanc, un sol en carrelage imitation parquet, une vasque, un plan de toilette en surface solide, un sol marron, une cabine de douche à porte coulissante, un plan de toilette blanc, une niche, meuble simple vasque, meuble-lavabo suspendu et un plafond décaissé.
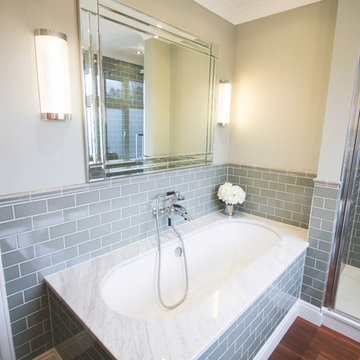
The rectangular Art Deco mirror beautiful frames the bathtub and creates a truly stunning impression. Meanwhile, bespoke lighting features illuminate the bathroom with an enticing glow.
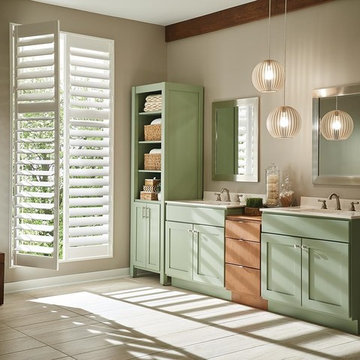
Aménagement d'une grande salle de bain principale scandinave avec un placard à porte shaker, des portes de placards vertess, un mur beige, un lavabo encastré, un plan de toilette en quartz et un sol marron.
Idées déco de salles de bain avec des portes de placards vertess et un sol marron
1