Idées déco de salles de bain avec des portes de placards vertess
Trier par :
Budget
Trier par:Populaires du jour
141 - 160 sur 5 205 photos
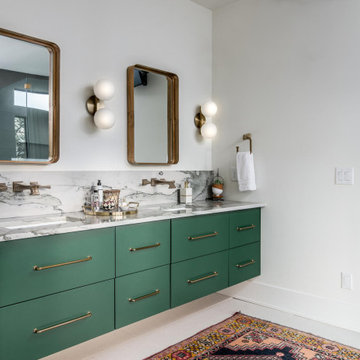
Idée de décoration pour une salle de bain design avec un placard à porte plane, des portes de placards vertess, un mur blanc, un lavabo encastré, un sol gris, un plan de toilette gris, meuble double vasque et meuble-lavabo suspendu.

This remodel project was a complete overhaul taking the existing bathroom down to the studs and floor boards. Includes custom cabinet, marble countertop, mirror / sconce lighting / cabinet pulls from Rejuvenation. Sink and faucet from Ferguson's. Green cabinet color is by Dunn Edwards.
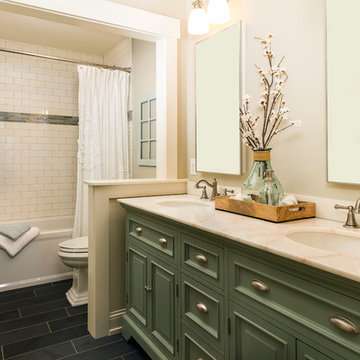
Cette photo montre une salle d'eau chic de taille moyenne avec un placard en trompe-l'oeil, des portes de placards vertess, une baignoire en alcôve, un combiné douche/baignoire, un mur blanc, un sol en carrelage de porcelaine, un lavabo encastré, un plan de toilette en marbre, un sol noir, une cabine de douche avec un rideau et un plan de toilette blanc.
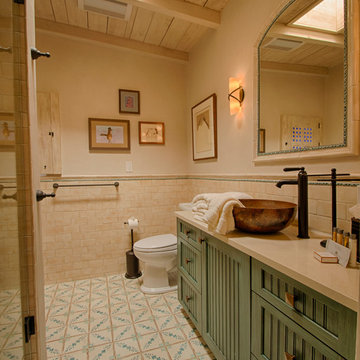
Douglas Maahs
Idées déco pour une douche en alcôve campagne avec un placard avec porte à panneau encastré, des portes de placards vertess, WC séparés, un carrelage beige, un mur beige et une vasque.
Idées déco pour une douche en alcôve campagne avec un placard avec porte à panneau encastré, des portes de placards vertess, WC séparés, un carrelage beige, un mur beige et une vasque.
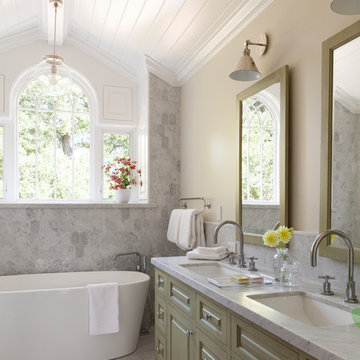
Roger Davies Photography
Idées déco pour une salle de bain classique avec un lavabo encastré, un placard avec porte à panneau surélevé, des portes de placards vertess, une baignoire indépendante, un carrelage blanc et un mur beige.
Idées déco pour une salle de bain classique avec un lavabo encastré, un placard avec porte à panneau surélevé, des portes de placards vertess, une baignoire indépendante, un carrelage blanc et un mur beige.
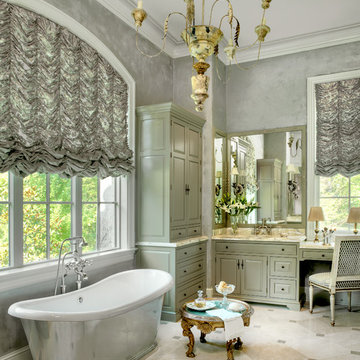
Alise O'Brien Photography
Idée de décoration pour une salle de bain tradition avec un sol en marbre, un mur gris, une baignoire indépendante, un carrelage beige, des portes de placards vertess, un placard avec porte à panneau surélevé et un lavabo encastré.
Idée de décoration pour une salle de bain tradition avec un sol en marbre, un mur gris, une baignoire indépendante, un carrelage beige, des portes de placards vertess, un placard avec porte à panneau surélevé et un lavabo encastré.
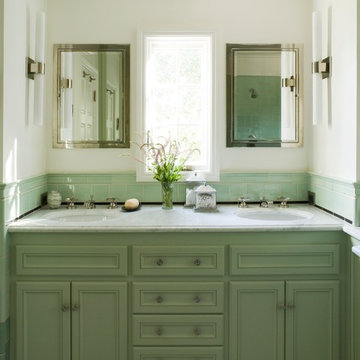
Photo: David Duncan Livingston
Inspiration pour une salle de bain traditionnelle avec un plan de toilette en marbre, des portes de placards vertess et une fenêtre.
Inspiration pour une salle de bain traditionnelle avec un plan de toilette en marbre, des portes de placards vertess et une fenêtre.
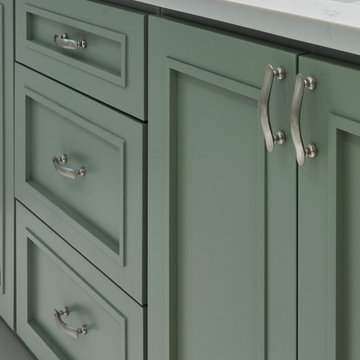
For the Master Bathroom, there was previously a large jacuzzi tub and small shower in the corner of the bathroom. We decided to remove the tub and instead create a larger shower and convert the existing shower into an open linen closet with custom wood shelving.
Further our client asked us for the color green in this bathroom. We then looked for a way to highlight the color green without being overpowering and still keeping it light. We went with a 3×12 jade green subway for an accent wall in the shower in a stacked pattern, keeping it contemporary. We also extended the shower niche from side to side to further emphasize this accent wall and to also give maximum storage inside the shower. We then highlighted and balanced out the jade green with a 12×24 marble porcelain tile running the opposite direction and extending outside the shower to give a grandeur and larger feel. We also made sure to wrap glass all the way around the shower and shower bench to open the space more. We also repeated the same shade of green in the vanity and used polished nickel plumbing fixtures and hardware throughout.
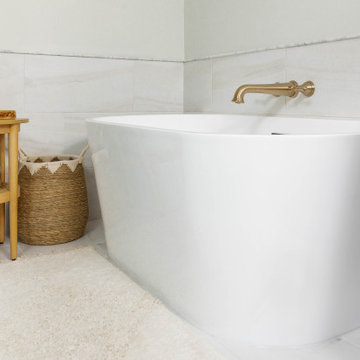
This aesthetically pleasing master bathroom is the perfect place for our clients to start and end each day. Fully customized shower fixtures and a deep soaking tub will provide the perfect solutions to destress and unwind. Our client's love for plants translates beautifully into this space with a sage green double vanity that brings life and serenity into their master bath retreat. Opting to utilize softer patterned tile throughout the space, makes it more visually expansive while gold accessories, natural wood elements, and strategically placed rugs throughout the room, make it warm and inviting.
Committing to a color scheme in a space can be overwhelming at times when considering the number of options that are available. This master bath is a perfect example of how to incorporate color into a room tastefully, while still having a cohesive design.
Items used in this space include:
Waypoint Living Spaces Cabinetry in Sage Green
Calacatta Italia Manufactured Quartz Vanity Tops
Elegant Stone Onice Bianco Tile
Natural Marble Herringbone Tile
Delta Cassidy Collection Fixtures
Want to see more samples of our work or before and after photographs of this project?
Visit the Stoneunlimited Kitchen and Bath website:
www.stoneunlimited.net
Stoneunlimited Kitchen and Bath is a full scope, full service, turnkey business. We do it all so that you don’t have to. You get to do the fun part of approving the design, picking your materials and making selections with our guidance and we take care of everything else. We provide you with 3D and 4D conceptual designs so that you can see your project come to life. Materials such as tile, fixtures, sinks, shower enclosures, flooring, cabinetry and countertops are ordered through us, inspected by us and installed by us. We are also a fabricator, so we fabricate all the countertops. We assign and manage the schedule and the workers that will be in your home taking care of the installation. We provide painting, electrical, plumbing as well as cabinetry services for your project from start to finish. So, when I say we do it, we truly do it all!
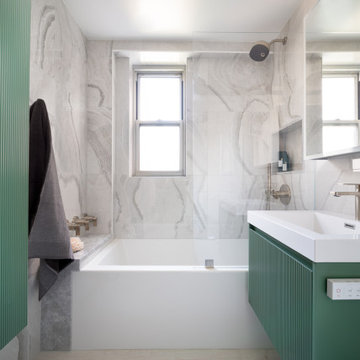
Wide angle shot of this new bathroom. Large scale stone looking porcelain tile, wooden planked floor tile and green furniture makes this bathroom neutral and gives it that surprising personality. Taking extras sapce from the closet behind helped the design by centering this very small window and making it a feature instead of a bother, made the bathroom roomy. It feels more luxurious than it looks here.
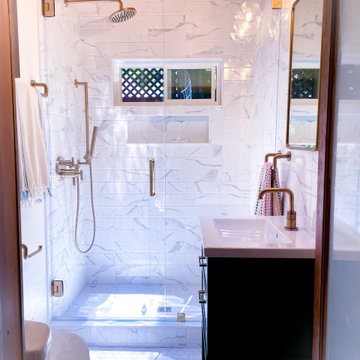
Idée de décoration pour une petite douche en alcôve minimaliste avec un placard à porte shaker, des portes de placards vertess, WC à poser, un carrelage blanc, des carreaux de porcelaine, un mur blanc, un sol en carrelage de porcelaine, un lavabo encastré, un plan de toilette en quartz modifié, un sol blanc, une cabine de douche à porte battante, un plan de toilette blanc, une niche, meuble simple vasque, meuble-lavabo sur pied et un plafond en bois.
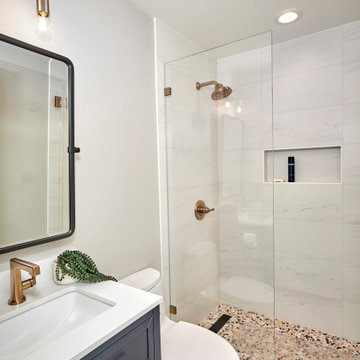
The bathroom has concrete tile that adds a bit of whimsy
Aménagement d'une petite salle de bain rétro avec un placard avec porte à panneau encastré, des portes de placards vertess, un sol en carrelage de porcelaine et un sol gris.
Aménagement d'une petite salle de bain rétro avec un placard avec porte à panneau encastré, des portes de placards vertess, un sol en carrelage de porcelaine et un sol gris.

Cette image montre une salle de bain design de taille moyenne avec un placard à porte plane, des portes de placards vertess, WC à poser, un mur blanc, carreaux de ciment au sol, un lavabo intégré, un plan de toilette en granite, un sol noir, une cabine de douche à porte battante, un plan de toilette blanc, meuble simple vasque et meuble-lavabo sur pied.

Mint and yellow colors coastal design bathroom remodel, two-tone teal/mint glass shower/tub, octagon frameless mirrors, marble double-sink vanity
Exemple d'une salle de bain bord de mer de taille moyenne pour enfant avec un placard avec porte à panneau surélevé, des portes de placards vertess, une baignoire en alcôve, un combiné douche/baignoire, WC à poser, un carrelage blanc, des carreaux de céramique, un mur jaune, un sol en carrelage de céramique, un lavabo encastré, un plan de toilette en marbre, un sol blanc, une cabine de douche avec un rideau, un plan de toilette blanc, meuble double vasque, meuble-lavabo sur pied et un plafond voûté.
Exemple d'une salle de bain bord de mer de taille moyenne pour enfant avec un placard avec porte à panneau surélevé, des portes de placards vertess, une baignoire en alcôve, un combiné douche/baignoire, WC à poser, un carrelage blanc, des carreaux de céramique, un mur jaune, un sol en carrelage de céramique, un lavabo encastré, un plan de toilette en marbre, un sol blanc, une cabine de douche avec un rideau, un plan de toilette blanc, meuble double vasque, meuble-lavabo sur pied et un plafond voûté.
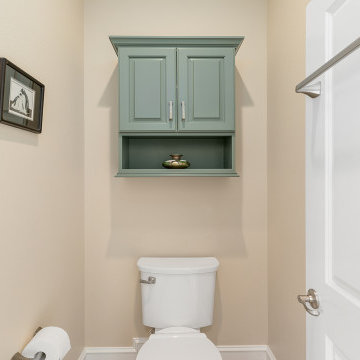
Aménagement d'une salle de bain principale classique de taille moyenne avec un placard avec porte à panneau surélevé, des portes de placards vertess, une baignoire posée, un carrelage beige, un mur beige, un lavabo encastré, un plan de toilette en quartz, un sol marron, une cabine de douche à porte battante, un plan de toilette beige, des toilettes cachées, meuble double vasque et meuble-lavabo encastré.
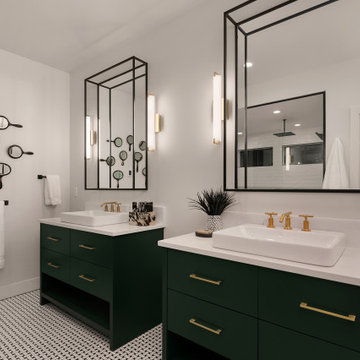
Enfort Homes - 2019
Inspiration pour une grande salle de bain principale rustique avec un placard à porte plane, des portes de placards vertess, une baignoire indépendante, un espace douche bain, un mur blanc, aucune cabine et un plan de toilette blanc.
Inspiration pour une grande salle de bain principale rustique avec un placard à porte plane, des portes de placards vertess, une baignoire indépendante, un espace douche bain, un mur blanc, aucune cabine et un plan de toilette blanc.
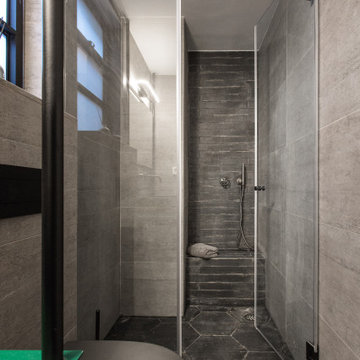
A custom made ceiling mounted vanity made out of water pipes and metal surface
Inspiration pour une petite salle d'eau urbaine avec un placard sans porte, des portes de placards vertess, une douche à l'italienne, WC suspendus, un carrelage gris, des carreaux de porcelaine, un mur gris, un sol en carrelage de porcelaine, un plan vasque, un plan de toilette en acier inoxydable, un sol noir, une cabine de douche à porte battante et un plan de toilette vert.
Inspiration pour une petite salle d'eau urbaine avec un placard sans porte, des portes de placards vertess, une douche à l'italienne, WC suspendus, un carrelage gris, des carreaux de porcelaine, un mur gris, un sol en carrelage de porcelaine, un plan vasque, un plan de toilette en acier inoxydable, un sol noir, une cabine de douche à porte battante et un plan de toilette vert.
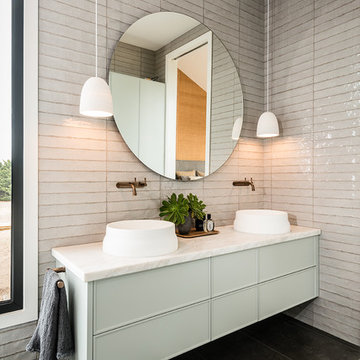
The master ensuite cabinetry from the Love Shack TV project with Deanne & Darren Jolly. Custom 'Slimline Shaker' door profile by LTKI painted in Dulux 'Spanish Olive' matt finish. Handle-less vanity cabinetry using Blum drawers with Tip-On Blumotion.
Designed By: Rex Hirst
Photographed By: Tim Turner
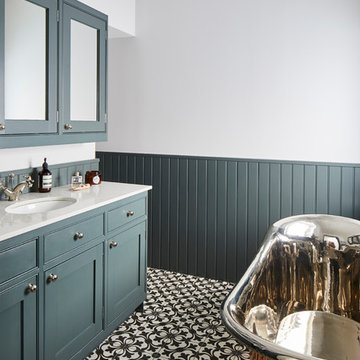
The family bathroom with the stunning copper and nickel bath by Catchpole and Rye. The furniture is painted in squid ink by Paint and Paper Library which contrasts great with the copper.
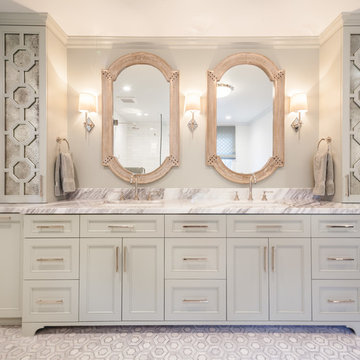
Master bathroom vanity with furniture base, mosaic marble floors, and marble counters. Antique mirror doors on tower style cabinets finish off the space.
Idées déco de salles de bain avec des portes de placards vertess
8