Idées déco de salles de bain avec des toilettes cachées et un plafond décaissé
Trier par :
Budget
Trier par:Populaires du jour
1 - 20 sur 484 photos
1 sur 3

Exemple d'une petite salle de bain principale tendance avec un placard à porte plane, des portes de placard noires, une baignoire encastrée, WC suspendus, un carrelage gris, des carreaux de porcelaine, un mur noir, un sol en carrelage de porcelaine, un plan vasque, un plan de toilette en surface solide, un sol gris, une cabine de douche avec un rideau, un plan de toilette gris, des toilettes cachées, meuble simple vasque, meuble-lavabo suspendu et un plafond décaissé.

These homeowners wanted to update their 1990’s bathroom with a statement tub to retreat and relax.
The primary bathroom was outdated and needed a facelift. The homeowner’s wanted to elevate all the finishes and fixtures to create a luxurious feeling space.
From the expanded vanity with wall sconces on each side of the gracefully curved mirrors to the plumbing fixtures that are minimalistic in style with their fluid lines, this bathroom is one you want to spend time in.
Adding a sculptural free-standing tub with soft curves and elegant proportions further elevated the design of the bathroom.
Heated floors make the space feel elevated, warm, and cozy.
White Carrara tile is used throughout the bathroom in different tile size and organic shapes to add interest. A tray ceiling with crown moulding and a stunning chandelier with crystal beads illuminates the room and adds sparkle to the space.
Natural materials, colors and textures make this a Master Bathroom that you would want to spend time in.

Adjacent to the spectacular soaking tub is the custom-designed glass shower enclosure, framed by smoke-colored wall and floor tile. Oak flooring and cabinetry blend easily with the teak ceiling soffit details. Architecture and interior design by Pierre Hoppenot, Studio PHH Architects.

#02 Statuario Bianco color in Master Bathroom used for Walls, Floors, Shower, & Countertop.
Idée de décoration pour une grande salle de bain principale minimaliste en bois foncé avec un placard à porte shaker, une baignoire posée, une douche double, WC à poser, des carreaux de porcelaine, un sol en carrelage de porcelaine, un lavabo encastré, un plan de toilette en carrelage, une cabine de douche à porte battante, des toilettes cachées, meuble double vasque, meuble-lavabo encastré et un plafond décaissé.
Idée de décoration pour une grande salle de bain principale minimaliste en bois foncé avec un placard à porte shaker, une baignoire posée, une douche double, WC à poser, des carreaux de porcelaine, un sol en carrelage de porcelaine, un lavabo encastré, un plan de toilette en carrelage, une cabine de douche à porte battante, des toilettes cachées, meuble double vasque, meuble-lavabo encastré et un plafond décaissé.

As you walk through the front doors of this Modern Day French Chateau, you are immediately greeted with fresh and airy spaces with vast hallways, tall ceilings, and windows. Specialty moldings and trim, along with the curated selections of luxury fabrics and custom furnishings, drapery, and beddings, create the perfect mixture of French elegance.

Inspiration pour une grande salle d'eau traditionnelle avec un placard sans porte, des portes de placard marrons, WC à poser, un carrelage blanc, un mur blanc, carreaux de ciment au sol, un lavabo encastré, un plan de toilette en marbre, un sol noir, un plan de toilette blanc, des toilettes cachées, meuble simple vasque, meuble-lavabo sur pied, un plafond décaissé et du lambris.

this home is a unique blend of a transitional exterior and a contemporary interior
Idée de décoration pour une salle de bain principale design en bois clair de taille moyenne avec un placard à porte plane, une baignoire indépendante, une douche ouverte, WC à poser, un carrelage gris, des carreaux de porcelaine, un mur blanc, un sol en carrelage de porcelaine, une vasque, un plan de toilette en quartz modifié, un sol blanc, une cabine de douche à porte coulissante, un plan de toilette blanc, des toilettes cachées, meuble double vasque, meuble-lavabo sur pied et un plafond décaissé.
Idée de décoration pour une salle de bain principale design en bois clair de taille moyenne avec un placard à porte plane, une baignoire indépendante, une douche ouverte, WC à poser, un carrelage gris, des carreaux de porcelaine, un mur blanc, un sol en carrelage de porcelaine, une vasque, un plan de toilette en quartz modifié, un sol blanc, une cabine de douche à porte coulissante, un plan de toilette blanc, des toilettes cachées, meuble double vasque, meuble-lavabo sur pied et un plafond décaissé.

Closeup of the bathtub area.
Idée de décoration pour une très grande salle de bain principale et blanche et bois design en bois clair avec un placard à porte plane, une baignoire indépendante, une douche double, WC suspendus, un carrelage multicolore, des dalles de pierre, un mur blanc, un sol en carrelage de porcelaine, un lavabo encastré, un plan de toilette en marbre, un sol gris, une cabine de douche à porte battante, un plan de toilette gris, des toilettes cachées, meuble double vasque, meuble-lavabo suspendu et un plafond décaissé.
Idée de décoration pour une très grande salle de bain principale et blanche et bois design en bois clair avec un placard à porte plane, une baignoire indépendante, une douche double, WC suspendus, un carrelage multicolore, des dalles de pierre, un mur blanc, un sol en carrelage de porcelaine, un lavabo encastré, un plan de toilette en marbre, un sol gris, une cabine de douche à porte battante, un plan de toilette gris, des toilettes cachées, meuble double vasque, meuble-lavabo suspendu et un plafond décaissé.

Cette image montre une salle d'eau design de taille moyenne avec une douche d'angle, WC suspendus, une vasque, des toilettes cachées, un carrelage beige, des carreaux de porcelaine, un mur beige, un sol en carrelage de porcelaine, un plan de toilette en carrelage, un sol marron, une cabine de douche à porte battante, un plan de toilette beige, meuble simple vasque et un plafond décaissé.

The very large master bedroom and en-suite is created by combining two former large rooms.
The new space available offers the opportunity to create an original layout where a cube pod separate bedroom and bathroom areas in an open plan layout. The pod, treated with luxurious morrocan Tadelakt plaster houses the walk-in wardrobe as well as the shower and the toilet.

Master Bathroom retreat. Tone on tone pallet in whites and creams. Porcelain tiles on the walls and floors. Custom vanities with quartzite countertops. Crystal chandelier and ambient lighting.

Ванная комната не отличается от общей концепции дизайна: светлая, уютная и присутствие древесной отделки. Изначально, заказчик предложил вариант голубой плитки, как цветовая гамма в спальне. Ему было предложено два варианта: по его пожеланию и по идее дизайнера, которая включает в себя общий стиль интерьера. Заказчик предпочёл вариант дизайнера, что ещё раз подтвердило её опыт и умение понимать клиента.
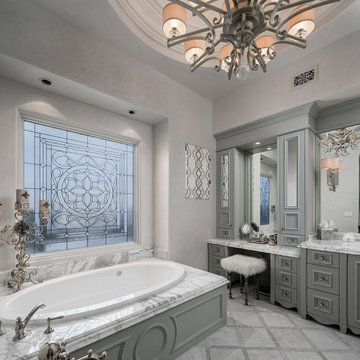
We love this master bathroom's marble countertops and marble tub surround, the stained glass window, and the custom grey bathroom vanity!
Inspiration pour une très grande douche en alcôve principale chalet avec un placard avec porte à panneau encastré, des portes de placard grises, une baignoire posée, WC à poser, un mur gris, un sol en marbre, une vasque, un plan de toilette en marbre, un sol multicolore, une cabine de douche à porte battante, un plan de toilette multicolore, des toilettes cachées, meuble double vasque, meuble-lavabo encastré, un plafond décaissé et du lambris.
Inspiration pour une très grande douche en alcôve principale chalet avec un placard avec porte à panneau encastré, des portes de placard grises, une baignoire posée, WC à poser, un mur gris, un sol en marbre, une vasque, un plan de toilette en marbre, un sol multicolore, une cabine de douche à porte battante, un plan de toilette multicolore, des toilettes cachées, meuble double vasque, meuble-lavabo encastré, un plafond décaissé et du lambris.

This luxurious, spa inspired guest bathroom is expansive. Including custom built Brazilian cherry cabinetry topped with gorgeous grey granite, double sinks, vanity, a fabulous steam shower, separate water closet with Kohler toilet and bidet, and large linen closet.

Shared Bathroom Finish
Idées déco pour une petite salle de bain moderne avec un placard à porte plane, des portes de placard blanches, WC à poser, un carrelage bleu, un plan vasque, un plan de toilette en onyx, un sol blanc, un plan de toilette blanc, des toilettes cachées, meuble simple vasque, meuble-lavabo encastré, un plafond décaissé et du lambris.
Idées déco pour une petite salle de bain moderne avec un placard à porte plane, des portes de placard blanches, WC à poser, un carrelage bleu, un plan vasque, un plan de toilette en onyx, un sol blanc, un plan de toilette blanc, des toilettes cachées, meuble simple vasque, meuble-lavabo encastré, un plafond décaissé et du lambris.
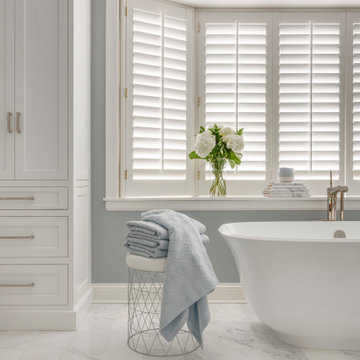
These homeowners wanted to update their 1990’s bathroom with a statement tub to retreat and relax.
The primary bathroom was outdated and needed a facelift. The homeowner’s wanted to elevate all the finishes and fixtures to create a luxurious feeling space.
From the expanded vanity with wall sconces on each side of the gracefully curved mirrors to the plumbing fixtures that are minimalistic in style with their fluid lines, this bathroom is one you want to spend time in.
Adding a sculptural free-standing tub with soft curves and elegant proportions further elevated the design of the bathroom.
Heated floors make the space feel elevated, warm, and cozy.
White Carrara tile is used throughout the bathroom in different tile size and organic shapes to add interest. A tray ceiling with crown moulding and a stunning chandelier with crystal beads illuminates the room and adds sparkle to the space.
Natural materials, colors and textures make this a Master Bathroom that you would want to spend time in.
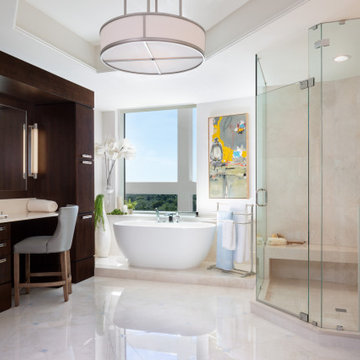
Exemple d'une grande salle de bain principale moderne en bois foncé avec un placard à porte plane, une baignoire indépendante, une douche d'angle, WC à poser, un sol en marbre, un lavabo encastré, un plan de toilette en quartz modifié, une cabine de douche à porte battante, des toilettes cachées, meuble double vasque, meuble-lavabo encastré et un plafond décaissé.

In the course of our design work, we completely re-worked the kitchen layout, designed new cabinetry for the kitchen, bathrooms, and living areas. The new great room layout provides a focal point in the fireplace and creates additional seating without moving walls. On the upper floor, we significantly remodeled all the bathrooms. The color palette was simplified and calmed by using a cool palette of grays, blues, and natural textures.
Our aesthetic goal for the project was to assemble a warm, casual, family-friendly palette of materials; linen, leather, natural wood and stone, cozy rugs, and vintage textiles. The reclaimed beam as a mantle and subtle grey walls create a strong graphic element which is balanced and echoed by more delicate textile patterns.
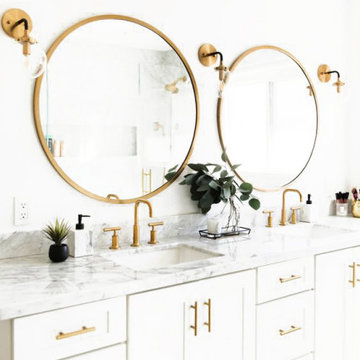
Baños de lujo donde los protagonistas son los detalles en dorado.
Paredes y techos blancos combinados con largas encimaras de mármol blanco o de color claro le dan a tu baño una sensación de mayor amplitud, con grandes espejos que harán que el cuarto de baño tenga una profundidad extra. Los muebles en blanco con detalles simples en dorado le darán un toque sutil y elegante.
La estética minimalista he entrado en los baños de lujo... ¡Es una apuesta segura!
Tienda oficial VOGO Spain:
? www.engione.com
Contacta con nosotros mediante: ?+34 911 940648
? comercial@vogospain.com
#SmartToilet #VogoEspaña #InodoroInteligente #IndoroJapones #SmartToiletVogo #Toilets #Toilettes #japanesetoilet #Sanitario #diseño #diseñointeriores #decoradores #casa #lujo #interioristas #remodalación #decoración #bañosmodernos #baños #modahogar #bañosconencanto #diseñointerior #BañosDeLujo #BañosDiseño #IdeasDecoracion #interiorismo #Ideasdediseño #picoftheday #decoracionbaños
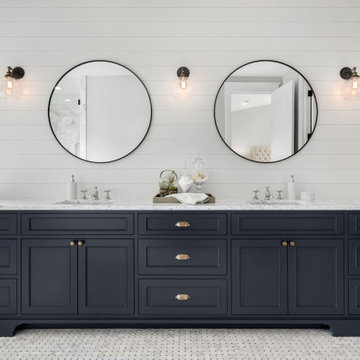
Idée de décoration pour une douche en alcôve principale minimaliste de taille moyenne avec un placard à porte plane, une baignoire indépendante, WC séparés, un sol en carrelage de porcelaine, un lavabo encastré, un plan de toilette en quartz modifié, une cabine de douche à porte battante, une niche, un banc de douche, des toilettes cachées, meuble double vasque, meuble-lavabo encastré, un plafond décaissé, du lambris et boiseries.
Idées déco de salles de bain avec des toilettes cachées et un plafond décaissé
1