Idées déco de salles de bain avec placards
Trier par :
Budget
Trier par:Populaires du jour
1 - 20 sur 276 photos
1 sur 3

Adrienne DeRosa © 2014 Houzz Inc.
One of the most recent renovations is the guest bathroom, located on the first floor. Complete with a standing shower, the room successfully incorporates elements of various styles toward a harmonious end.
The vanity was a cabinet from Arhaus Furniture that was used for a store staging. Raymond and Jennifer purchased the marble top and put it on themselves. Jennifer had the lighting made by a husband-and-wife team that she found on Instagram. "Because social media is a great tool, it is also helpful to support small businesses. With just a little hash tagging and the right people to follow, you can find the most amazing things," she says.
Lighting: Triple 7 Recycled Co.; sink & taps: Kohler
Photo: Adrienne DeRosa © 2014 Houzz
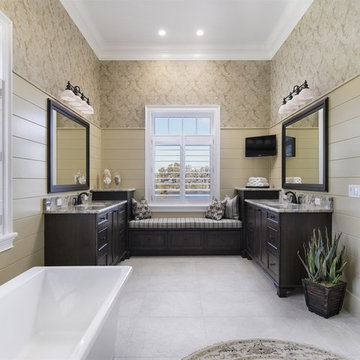
4 beds 5 baths 4,447 sqft
RARE FIND! NEW HIGH-TECH, LAKE FRONT CONSTRUCTION ON HIGHLY DESIRABLE WINDERMERE CHAIN OF LAKES. This unique home site offers the opportunity to enjoy lakefront living on a private cove with the beauty and ambiance of a classic "Old Florida" home. With 150 feet of lake frontage, this is a very private lot with spacious grounds, gorgeous landscaping, and mature oaks. This acre plus parcel offers the beauty of the Butler Chain, no HOA, and turn key convenience. High-tech smart house amenities and the designer furnishings are included. Natural light defines the family area featuring wide plank hickory hardwood flooring, gas fireplace, tongue and groove ceilings, and a rear wall of disappearing glass opening to the covered lanai. The gourmet kitchen features a Wolf cooktop, Sub-Zero refrigerator, and Bosch dishwasher, exotic granite counter tops, a walk in pantry, and custom built cabinetry. The office features wood beamed ceilings. With an emphasis on Florida living the large covered lanai with summer kitchen, complete with Viking grill, fridge, and stone gas fireplace, overlook the sparkling salt system pool and cascading spa with sparkling lake views and dock with lift. The private master suite and luxurious master bath include granite vanities, a vessel tub, and walk in shower. Energy saving and organic with 6-zone HVAC system and Nest thermostats, low E double paned windows, tankless hot water heaters, spray foam insulation, whole house generator, and security with cameras. Property can be gated.
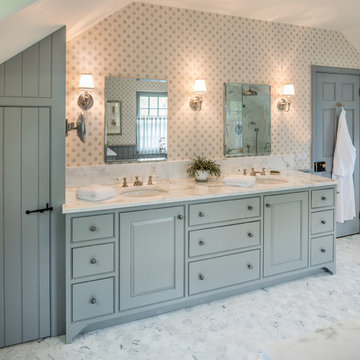
Angle Eye Photography
Cette image montre une grande salle de bain principale traditionnelle avec un placard à porte affleurante, des portes de placard bleues, un sol en marbre, un lavabo encastré, un plan de toilette en marbre, un mur multicolore et un sol gris.
Cette image montre une grande salle de bain principale traditionnelle avec un placard à porte affleurante, des portes de placard bleues, un sol en marbre, un lavabo encastré, un plan de toilette en marbre, un mur multicolore et un sol gris.
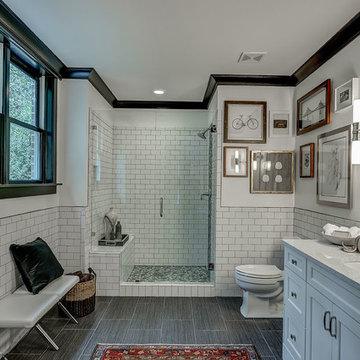
Deborah Llewellyn
Cette image montre une salle de bain traditionnelle avec un placard avec porte à panneau encastré, des portes de placard blanches, WC à poser, un carrelage blanc, un carrelage métro, un mur blanc, un sol en carrelage de porcelaine et un lavabo encastré.
Cette image montre une salle de bain traditionnelle avec un placard avec porte à panneau encastré, des portes de placard blanches, WC à poser, un carrelage blanc, un carrelage métro, un mur blanc, un sol en carrelage de porcelaine et un lavabo encastré.

Cette photo montre une salle de bain chic en bois foncé de taille moyenne avec une vasque, un placard à porte plane, un mur multicolore, un sol en carrelage de porcelaine et un sol beige.
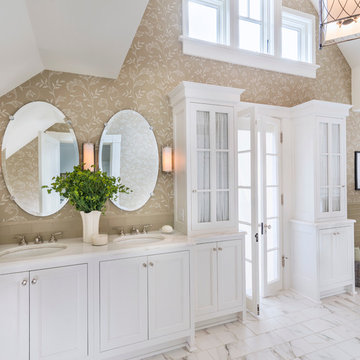
Nat Rea
Réalisation d'une salle de bain principale marine avec un lavabo encastré, un placard avec porte à panneau encastré, des portes de placard blanches, un carrelage beige, un mur multicolore, un carrelage métro et une fenêtre.
Réalisation d'une salle de bain principale marine avec un lavabo encastré, un placard avec porte à panneau encastré, des portes de placard blanches, un carrelage beige, un mur multicolore, un carrelage métro et une fenêtre.

This adorable beach cottage is in the heart of the village of La Jolla in San Diego. The goals were to brighten up the space and be the perfect beach get-away for the client whose permanent residence is in Arizona. Some of the ways we achieved the goals was to place an extra high custom board and batten in the great room and by refinishing the kitchen cabinets (which were in excellent shape) white. We created interest through extreme proportions and contrast. Though there are a lot of white elements, they are all offset by a smaller portion of very dark elements. We also played with texture and pattern through wallpaper, natural reclaimed wood elements and rugs. This was all kept in balance by using a simplified color palate minimal layering.
I am so grateful for this client as they were extremely trusting and open to ideas. To see what the space looked like before the remodel you can go to the gallery page of the website www.cmnaturaldesigns.com
Photography by: Chipper Hatter
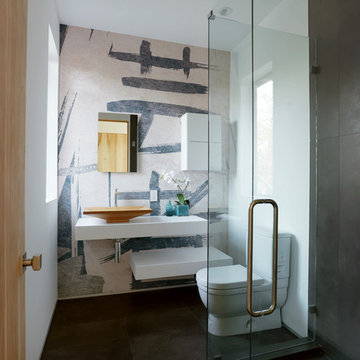
addet madan Design
Idée de décoration pour une petite salle d'eau design avec une vasque, un placard sans porte, des portes de placard blanches, une douche d'angle, un mur blanc, WC séparés, un sol en carrelage de porcelaine et un plan de toilette en surface solide.
Idée de décoration pour une petite salle d'eau design avec une vasque, un placard sans porte, des portes de placard blanches, une douche d'angle, un mur blanc, WC séparés, un sol en carrelage de porcelaine et un plan de toilette en surface solide.
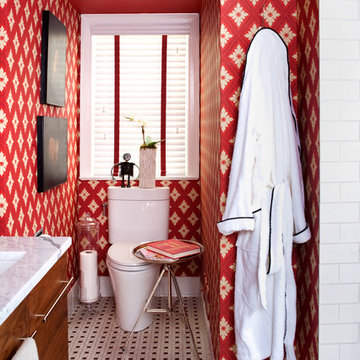
Cette image montre une salle de bain bohème en bois brun avec un lavabo encastré, un carrelage blanc, un placard à porte plane et un mur rouge.
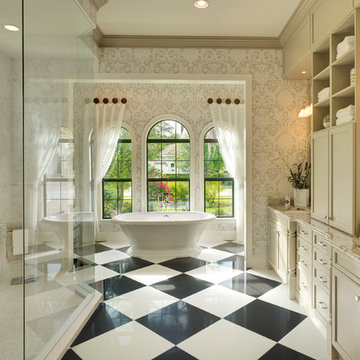
Idée de décoration pour une salle de bain principale tradition avec un placard avec porte à panneau encastré, des portes de placard beiges, une baignoire indépendante, un carrelage blanc, un mur multicolore, un lavabo encastré et du carrelage bicolore.
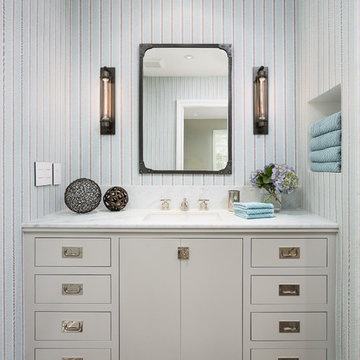
Clark Dugger Photography
Inspiration pour une petite salle de bain traditionnelle pour enfant avec un lavabo encastré, un placard à porte plane, des portes de placard grises, un plan de toilette en marbre, un mur multicolore et un sol en calcaire.
Inspiration pour une petite salle de bain traditionnelle pour enfant avec un lavabo encastré, un placard à porte plane, des portes de placard grises, un plan de toilette en marbre, un mur multicolore et un sol en calcaire.
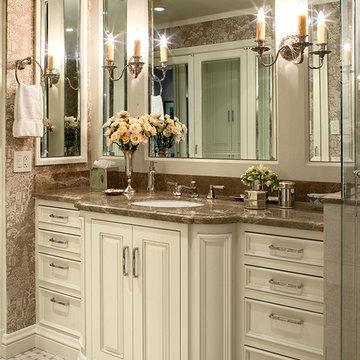
Master bath custom cabinetry, marble counters and basket weave floor.
Photography: Andrew McKinney
Réalisation d'une salle de bain tradition avec un lavabo encastré, un placard avec porte à panneau surélevé et des portes de placard blanches.
Réalisation d'une salle de bain tradition avec un lavabo encastré, un placard avec porte à panneau surélevé et des portes de placard blanches.
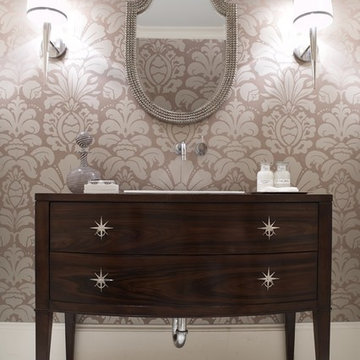
design by Pulp Design Studios | http://pulpdesignstudios.com/
photo by Kevin Dotolo | http://kevindotolo.com/

Sarah Hogan, Mary Weaver, Living etc
Idée de décoration pour une petite salle de bain bohème pour enfant avec un mur bleu, un sol en marbre, un placard à porte vitrée, une baignoire posée, WC à poser, un carrelage vert, des carreaux de céramique, un plan vasque et un plan de toilette en marbre.
Idée de décoration pour une petite salle de bain bohème pour enfant avec un mur bleu, un sol en marbre, un placard à porte vitrée, une baignoire posée, WC à poser, un carrelage vert, des carreaux de céramique, un plan vasque et un plan de toilette en marbre.
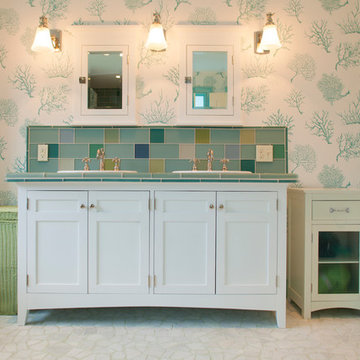
Wes Rollend
Inspiration pour une salle de bain marine de taille moyenne pour enfant avec un carrelage multicolore, mosaïque, un plan de toilette en carrelage, un mur multicolore, un placard avec porte à panneau encastré et des portes de placard blanches.
Inspiration pour une salle de bain marine de taille moyenne pour enfant avec un carrelage multicolore, mosaïque, un plan de toilette en carrelage, un mur multicolore, un placard avec porte à panneau encastré et des portes de placard blanches.

A wall was removed and a window enlarged to create this open, clean space for the master bathroom. Vessel sinks, a floating vanity with inset hardware, wall mounted faucets, tile set on the diagonal and lighted mirrors add layers of detail and texture for a spectacular space.
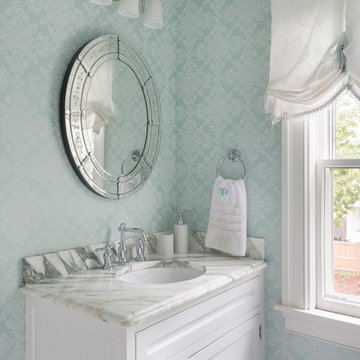
Nat Rea
Inspiration pour une salle de bain traditionnelle avec un lavabo encastré, un placard avec porte à panneau encastré, des portes de placard blanches et un plan de toilette en marbre.
Inspiration pour une salle de bain traditionnelle avec un lavabo encastré, un placard avec porte à panneau encastré, des portes de placard blanches et un plan de toilette en marbre.
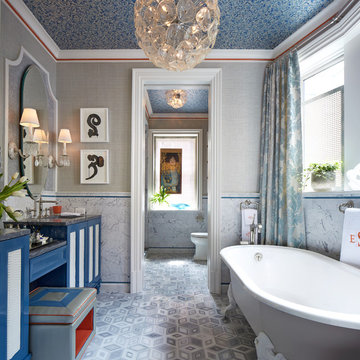
Idée de décoration pour une salle de bain principale tradition avec des portes de placard bleues, une baignoire sur pieds, un mur gris, une fenêtre et un placard avec porte à panneau encastré.

Steve Henke
Idées déco pour une grande salle de bain principale classique avec une baignoire indépendante, un mur beige, des portes de placard blanches, un sol en marbre, une fenêtre, meuble-lavabo sur pied, du papier peint et un placard à porte shaker.
Idées déco pour une grande salle de bain principale classique avec une baignoire indépendante, un mur beige, des portes de placard blanches, un sol en marbre, une fenêtre, meuble-lavabo sur pied, du papier peint et un placard à porte shaker.
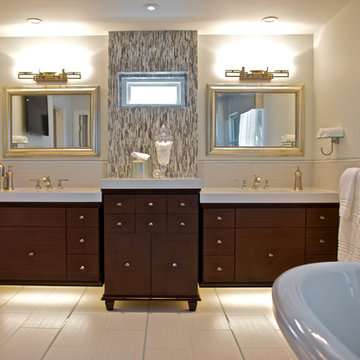
a serene and peaceful master bedroom featuring a vaulted ceiling, elegant chandelier, custom furntiure, blackout drapery and modern art paired with a smart and fresh bathroom with floors inlaid with glass, floating cabinets, a deep soaking tub and steam shower. they may never leave home again.
photography by michele menier of http://smoochphotog.com/Smooch_Photog/Home.html
Idées déco de salles de bain avec placards
1