Idées déco de salles de bain avec carrelage en métal et du carrelage en ardoise
Trier par :
Budget
Trier par:Populaires du jour
1 - 20 sur 2 066 photos
1 sur 3
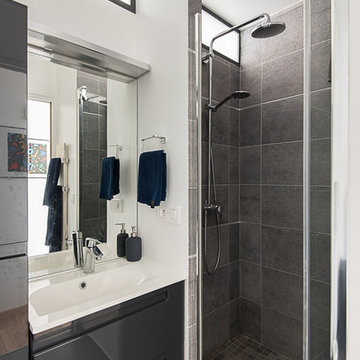
christelle Serres-Chabrier
Idée de décoration pour une salle d'eau design avec un carrelage gris, du carrelage en ardoise, un placard à porte plane, des portes de placard noires, une baignoire en alcôve, un mur blanc, un lavabo intégré et un plan de toilette blanc.
Idée de décoration pour une salle d'eau design avec un carrelage gris, du carrelage en ardoise, un placard à porte plane, des portes de placard noires, une baignoire en alcôve, un mur blanc, un lavabo intégré et un plan de toilette blanc.
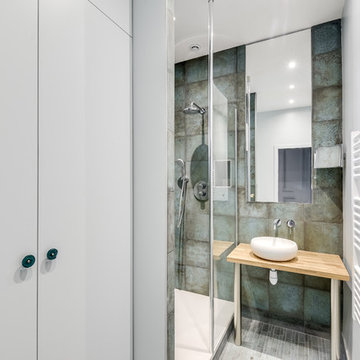
Idée de décoration pour une salle de bain design avec un carrelage gris, carrelage en métal, un mur blanc, un plan vasque, un plan de toilette en bois, un sol gris, aucune cabine et un plan de toilette beige.

True Spaces Photography
Réalisation d'une douche en alcôve principale tradition avec un placard à porte shaker, des portes de placard blanches, une baignoire indépendante, un carrelage gris, carrelage en métal, un mur blanc, un sol en marbre, un lavabo encastré, un plan de toilette en marbre, un sol gris, une cabine de douche à porte battante et un plan de toilette gris.
Réalisation d'une douche en alcôve principale tradition avec un placard à porte shaker, des portes de placard blanches, une baignoire indépendante, un carrelage gris, carrelage en métal, un mur blanc, un sol en marbre, un lavabo encastré, un plan de toilette en marbre, un sol gris, une cabine de douche à porte battante et un plan de toilette gris.

Photos: MIkiko Kikuyama
Pendants: Solitaire by Niche Modern
Medicine Cabinet: Kohler
Wall Tile: Graphite Cleft Slate by Stone Source
Floor Tile: Spa White Velvet by Stone Source
Floor Mats: Teak Floor Mat by CB2
Basin: Larissa by Toto
Faucet: Zuchetti
Vanity: Custom Teak veneer ~5'0" x 22"
Tub: Nexus by Toto

This project was a complete gut remodel of the owner's childhood home. They demolished it and rebuilt it as a brand-new two-story home to house both her retired parents in an attached ADU in-law unit, as well as her own family of six. Though there is a fire door separating the ADU from the main house, it is often left open to create a truly multi-generational home. For the design of the home, the owner's one request was to create something timeless, and we aimed to honor that.

Custom dog wash in slate tile, penny round floor, and glass surround; photo by Jeff Herr Photography
Cette photo montre une salle de bain nature de taille moyenne avec un carrelage gris, du carrelage en ardoise, un mur blanc, un sol en ardoise et un sol gris.
Cette photo montre une salle de bain nature de taille moyenne avec un carrelage gris, du carrelage en ardoise, un mur blanc, un sol en ardoise et un sol gris.

Cette photo montre une petite salle de bain principale moderne avec un placard à porte shaker, des portes de placard blanches, une douche à l'italienne, un carrelage noir, du carrelage en ardoise, un mur beige, un sol en carrelage de céramique, un lavabo encastré, un plan de toilette en stéatite, un sol multicolore, une cabine de douche à porte battante et un plan de toilette noir.

Bathroom remodel with espresso stained cabinets, granite and slate wall and floor tile. Cameron Sadeghpour Photography
Inspiration pour une douche en alcôve principale traditionnelle en bois foncé de taille moyenne avec une baignoire indépendante, un carrelage gris, un lavabo encastré, un placard à porte vitrée, un plan de toilette en quartz modifié, WC à poser, un mur gris et du carrelage en ardoise.
Inspiration pour une douche en alcôve principale traditionnelle en bois foncé de taille moyenne avec une baignoire indépendante, un carrelage gris, un lavabo encastré, un placard à porte vitrée, un plan de toilette en quartz modifié, WC à poser, un mur gris et du carrelage en ardoise.

David Dietrich Photography
Idée de décoration pour une salle de bain chalet avec du carrelage en ardoise et un mur en pierre.
Idée de décoration pour une salle de bain chalet avec du carrelage en ardoise et un mur en pierre.

Experience the epitome of modern luxury in this meticulously designed bathroom, where deep, earthy hues create a cocoon of sophistication and tranquility. The sleek fixtures, coupled with a mix of matte finishes and reflective surfaces, elevate the space, offering both functionality and artistry. Here, every detail, from the elongated basin to the minimalist shower drain, showcases a harmonious blend of elegance and innovation.

This Desert Mountain gem, nestled in the mountains of Mountain Skyline Village, offers both views for miles and secluded privacy. Multiple glass pocket doors disappear into the walls to reveal the private backyard resort-like retreat. Extensive tiered and integrated retaining walls allow both a usable rear yard and an expansive front entry and driveway to greet guests as they reach the summit. Inside the wine and libations can be stored and shared from several locations in this entertainer’s dream.

Idées déco pour une salle de bain contemporaine en bois brun pour enfant avec un placard à porte plane, un bain japonais, une douche ouverte, WC suspendus, un carrelage gris, du carrelage en ardoise, un mur gris, un sol en ardoise, un lavabo suspendu, un plan de toilette en quartz, un sol beige, aucune cabine, un plan de toilette blanc, meuble double vasque et meuble-lavabo encastré.

Aménagement d'une grande salle de bain moderne pour enfant avec une baignoire indépendante, un espace douche bain, WC suspendus, un carrelage gris, du carrelage en ardoise, un mur blanc, un sol en ardoise, une grande vasque, un plan de toilette en quartz modifié, un sol gris, aucune cabine et un plan de toilette blanc.

Finding a home is not easy in a seller’s market, but when my clients discovered one—even though it needed a bit of work—in a beautiful area of the Santa Cruz Mountains, they decided to jump in. Surrounded by old-growth redwood trees and a sense of old-time history, the house’s location informed the design brief for their desired remodel work. Yet I needed to balance this with my client’s preference for clean-lined, modern style.
Suffering from a previous remodel, the galley-like bathroom in the master suite was long and dank. My clients were willing to completely redesign the layout of the suite, so the bathroom became the walk-in closet. We borrowed space from the bedroom to create a new, larger master bathroom which now includes a separate tub and shower.
The look of the room nods to nature with organic elements like a pebbled shower floor and vertical accent tiles of honed green slate. A custom vanity of blue weathered wood and a ceiling that recalls the look of pressed tin evoke a time long ago when people settled this mountain region. At the same time, the hardware in the room looks to the future with sleek, modular shapes in a chic matte black finish. Harmonious, serene, with personality: just what my clients wanted.
Photo: Bernardo Grijalva

James Florio & Kyle Duetmeyer
Cette image montre une salle de bain principale minimaliste de taille moyenne avec un placard à porte plane, des portes de placard noires, une douche double, WC à poser, un carrelage noir, du carrelage en ardoise, un mur gris, un sol en carrelage de porcelaine, un lavabo encastré, un plan de toilette en surface solide, un sol noir et une cabine de douche à porte battante.
Cette image montre une salle de bain principale minimaliste de taille moyenne avec un placard à porte plane, des portes de placard noires, une douche double, WC à poser, un carrelage noir, du carrelage en ardoise, un mur gris, un sol en carrelage de porcelaine, un lavabo encastré, un plan de toilette en surface solide, un sol noir et une cabine de douche à porte battante.

This is stunning Dura Supreme Cabinetry home was carefully designed by designer Aaron Mauk and his team at Mauk Cabinets by Design in Tipp City, Ohio and was featured in the Dayton Homearama Touring Edition. You’ll find Dura Supreme Cabinetry throughout the home including the bathrooms, the kitchen, a laundry room, and an entertainment room/wet bar area. Each room was designed to be beautiful and unique, yet coordinate fabulously with each other.
The bathrooms each feature their own unique style. One gray and chiseled with a dark weathered wood furniture styled bathroom vanity. The other bright, vibrant and sophisticated with a fresh, white painted furniture vanity. Each bathroom has its own individual look and feel, yet they all coordinate beautifully. All in all, this home is packed full of storage, functionality and fabulous style!
Featured Product Details:
Bathroom #1: Dura Supreme Cabinetry’s Dempsey door style in Weathered "D" on Cherry (please note the finish is darker than the photo makes it appear. It’s always best to see cabinet samples in person before making your selection).
Request a FREE Dura Supreme Cabinetry Brochure Packet:
http://www.durasupreme.com/request-brochure

Fotos by Ines Grabner
Idées déco pour une petite salle d'eau contemporaine en bois foncé avec une douche à l'italienne, WC suspendus, un carrelage gris, du carrelage en ardoise, un mur gris, un sol en ardoise, une vasque, un placard à porte plane, un plan de toilette en bois, un sol gris, aucune cabine et un plan de toilette marron.
Idées déco pour une petite salle d'eau contemporaine en bois foncé avec une douche à l'italienne, WC suspendus, un carrelage gris, du carrelage en ardoise, un mur gris, un sol en ardoise, une vasque, un placard à porte plane, un plan de toilette en bois, un sol gris, aucune cabine et un plan de toilette marron.
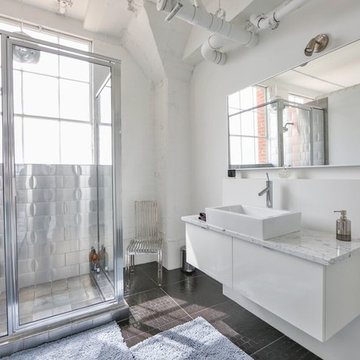
Aménagement d'une salle d'eau industrielle de taille moyenne avec un placard à porte plane, des portes de placard blanches, une douche d'angle, carrelage en métal, un mur blanc, une vasque, une cabine de douche à porte battante et un sol marron.
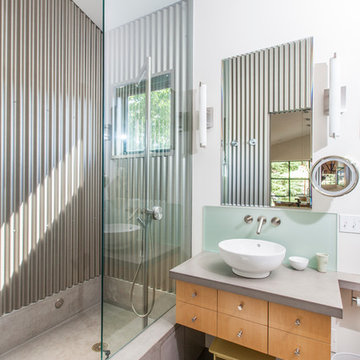
Cette image montre une salle de bain design en bois brun avec une vasque, un placard à porte plane, une douche ouverte, carrelage en métal et aucune cabine.
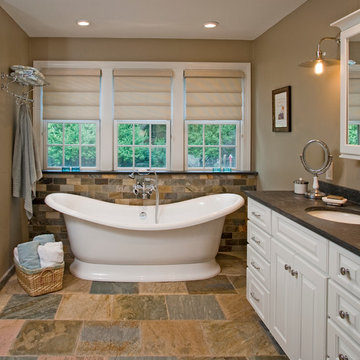
This image features the bathroom's very elegant Victoria & Albert slipper tub. Centrally located under the windows, this tub is ideal for unwinding after along day and complimented by a period style wall mount chrome tub fill and hand spray. The floor shown is a natural clefted slate with radiant heating.
Idées déco de salles de bain avec carrelage en métal et du carrelage en ardoise
1