Idées déco de salles de bain avec un bain bouillonnant et du carrelage en ardoise
Trier par :
Budget
Trier par:Populaires du jour
1 - 20 sur 35 photos

Idées déco pour une grande douche en alcôve principale montagne en bois brun avec un placard à porte shaker, WC séparés, un carrelage gris, un mur gris, un sol en carrelage de céramique, un lavabo encastré, un plan de toilette en surface solide, un bain bouillonnant, du carrelage en ardoise et un sol gris.
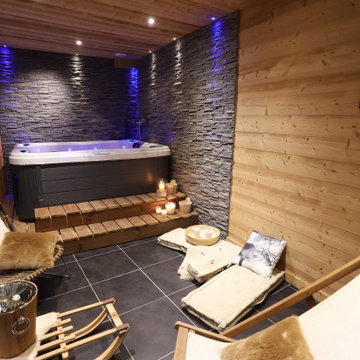
Espace bien-être pour le retour du ski , avec Jacuzzi.
Réalisation d'une salle de bain design en bois avec un bain bouillonnant, un carrelage gris, du carrelage en ardoise, un sol gris et un plafond en bois.
Réalisation d'une salle de bain design en bois avec un bain bouillonnant, un carrelage gris, du carrelage en ardoise, un sol gris et un plafond en bois.
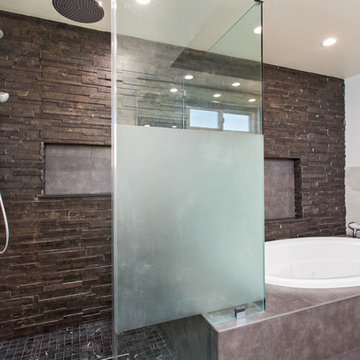
The Master bath everyone want. The space we had to work with was perfect in size to accommodate all the modern needs of today’s client.
A custom made double vanity with a double center drawers unit which rise higher than the sink counter height gives a great work space for the busy couple.
A custom mirror cut to size incorporates an opening for the window and sconce lights.
The counter top and pony wall top is made from Quartz slab that is also present in the shower and tub wall niche as the bottom shelve.
The Shower and tub wall boast a magnificent 3d polished slate tile, giving a Zen feeling as if you are in a grand spa.
Each shampoo niche has a bottom shelve made out of quarts to allow more storage space.
The Master shower has all the needed fixtures from the rain shower head, regular shower head and the hand held unit.
The glass enclosure has a privacy strip done by sand blasting a portion of the glass walls.
And don't forget the grand Jacuzzi tub having 6 regular jets, 4 back jets and 2 neck jets so you can really unwind after a hard day of work.
To complete the ensemble all the walls around a tiled with 24 by 6 gray rugged cement look tiles placed in a staggered layout.
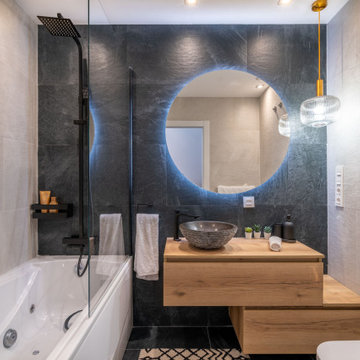
Inspiration pour une salle de bain principale et grise et noire minimaliste de taille moyenne avec un placard à porte plane, des portes de placard noires, un bain bouillonnant, WC suspendus, un carrelage gris, du carrelage en ardoise, un mur gris, un sol en carrelage de céramique, une vasque, un plan de toilette en stratifié, un sol gris, un plan de toilette marron, meuble simple vasque, meuble-lavabo encastré et un mur en pierre.
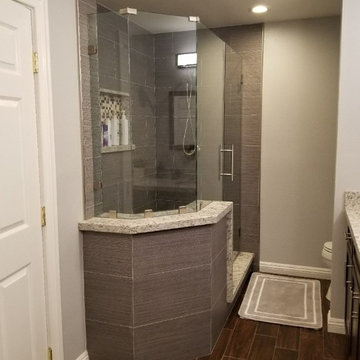
Réalisation d'une grande salle de bain principale et blanche et bois design en bois foncé avec un placard à porte shaker, un carrelage gris, un plan de toilette en quartz modifié, une cabine de douche à porte battante, un bain bouillonnant, une douche d'angle, WC à poser, du carrelage en ardoise, un mur blanc, un sol en carrelage imitation parquet, un lavabo encastré, un sol marron, un plan de toilette multicolore, meuble double vasque et meuble-lavabo encastré.
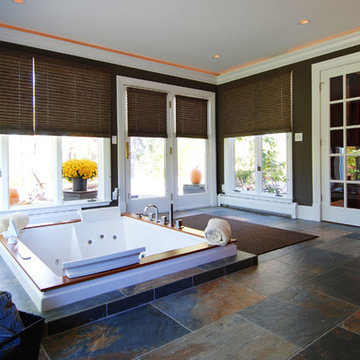
Caroline von Weyher, Interior Designer, Willow & August Interiors. Expansive bathroom created by enclosing an adjacent (and seldom used) sunporch for extra space for spa soaker big enough for two. Property sits on 11 acres with beautiful views and no neighbors. Single dad client loves warm colors and organic vibe. Porcelain slate floors, top-down or bottom-up Hunter Douglas shades provide many privacy options.
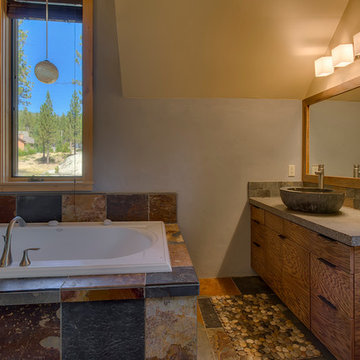
Phototecture
Cette photo montre une grande salle de bain principale montagne en bois brun avec un placard à porte plane, un bain bouillonnant, WC à poser, un carrelage beige, un carrelage marron, un carrelage gris, du carrelage en ardoise, un mur gris, un sol en ardoise, une vasque, un plan de toilette en béton et un sol multicolore.
Cette photo montre une grande salle de bain principale montagne en bois brun avec un placard à porte plane, un bain bouillonnant, WC à poser, un carrelage beige, un carrelage marron, un carrelage gris, du carrelage en ardoise, un mur gris, un sol en ardoise, une vasque, un plan de toilette en béton et un sol multicolore.
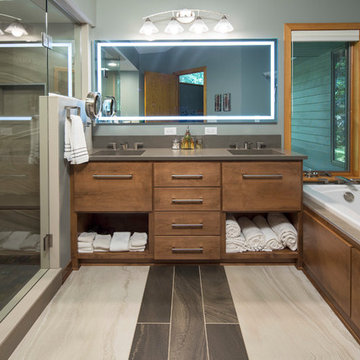
Troy Theis Photography
Cette photo montre une grande douche en alcôve principale tendance en bois brun avec un placard à porte plane, un bain bouillonnant, WC à poser, un carrelage gris, du carrelage en ardoise, un mur gris, un sol en carrelage de porcelaine, un lavabo intégré, un plan de toilette en quartz modifié, un sol multicolore et une cabine de douche à porte battante.
Cette photo montre une grande douche en alcôve principale tendance en bois brun avec un placard à porte plane, un bain bouillonnant, WC à poser, un carrelage gris, du carrelage en ardoise, un mur gris, un sol en carrelage de porcelaine, un lavabo intégré, un plan de toilette en quartz modifié, un sol multicolore et une cabine de douche à porte battante.
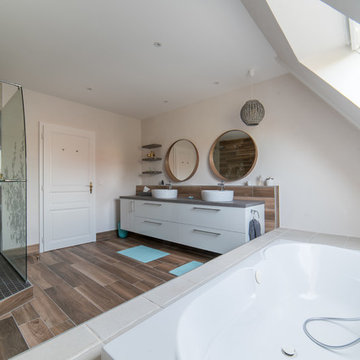
Félix13
Exemple d'une grande salle de bain principale tendance avec des portes de placard blanches, un bain bouillonnant, une douche d'angle, un carrelage blanc, du carrelage en ardoise, un mur blanc, un plan vasque, un plan de toilette en béton, aucune cabine et un plan de toilette gris.
Exemple d'une grande salle de bain principale tendance avec des portes de placard blanches, un bain bouillonnant, une douche d'angle, un carrelage blanc, du carrelage en ardoise, un mur blanc, un plan vasque, un plan de toilette en béton, aucune cabine et un plan de toilette gris.
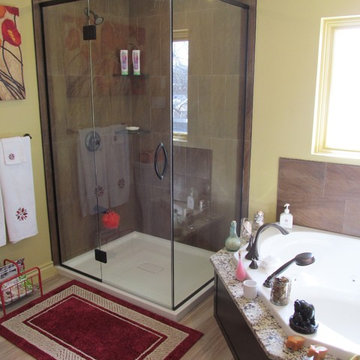
MKB Inc.
Exemple d'une salle de bain principale tendance de taille moyenne avec un placard à porte shaker, des portes de placard noires, un bain bouillonnant, une douche d'angle, WC séparés, un carrelage marron, du carrelage en ardoise, un mur jaune, un sol en carrelage de porcelaine, un lavabo encastré, un plan de toilette en granite, un sol beige, une cabine de douche à porte battante et un plan de toilette multicolore.
Exemple d'une salle de bain principale tendance de taille moyenne avec un placard à porte shaker, des portes de placard noires, un bain bouillonnant, une douche d'angle, WC séparés, un carrelage marron, du carrelage en ardoise, un mur jaune, un sol en carrelage de porcelaine, un lavabo encastré, un plan de toilette en granite, un sol beige, une cabine de douche à porte battante et un plan de toilette multicolore.
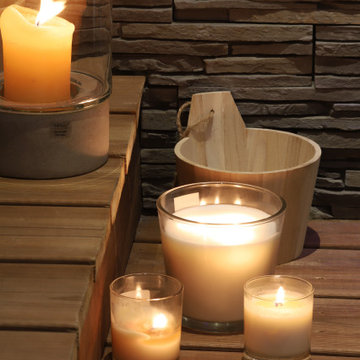
Espace bien-être pour le retour du ski , avec Jacuzzi.
Aménagement d'une salle de bain contemporaine en bois avec un bain bouillonnant, un carrelage gris, du carrelage en ardoise et un plafond en bois.
Aménagement d'une salle de bain contemporaine en bois avec un bain bouillonnant, un carrelage gris, du carrelage en ardoise et un plafond en bois.
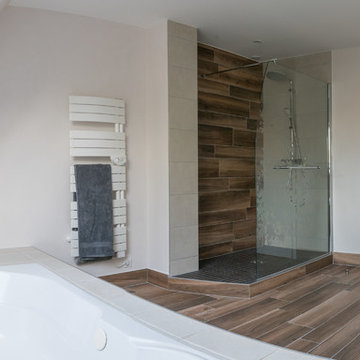
Félix13
Exemple d'une grande salle de bain principale tendance avec des portes de placard blanches, un bain bouillonnant, une douche d'angle, un carrelage blanc, du carrelage en ardoise, un mur blanc, un plan vasque, un plan de toilette en béton, aucune cabine et un plan de toilette gris.
Exemple d'une grande salle de bain principale tendance avec des portes de placard blanches, un bain bouillonnant, une douche d'angle, un carrelage blanc, du carrelage en ardoise, un mur blanc, un plan vasque, un plan de toilette en béton, aucune cabine et un plan de toilette gris.
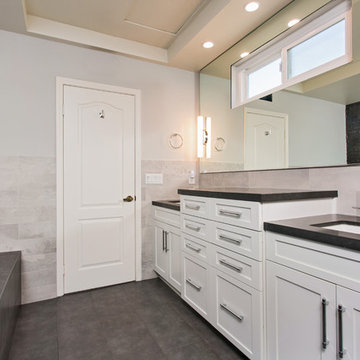
The Master bath everyone want. The space we had to work with was perfect in size to accommodate all the modern needs of today’s client.
A custom made double vanity with a double center drawers unit which rise higher than the sink counter height gives a great work space for the busy couple.
A custom mirror cut to size incorporates an opening for the window and sconce lights.
The counter top and pony wall top is made from Quartz slab that is also present in the shower and tub wall niche as the bottom shelve.
The Shower and tub wall boast a magnificent 3d polished slate tile, giving a Zen feeling as if you are in a grand spa.
Each shampoo niche has a bottom shelve made out of quarts to allow more storage space.
The Master shower has all the needed fixtures from the rain shower head, regular shower head and the hand held unit.
The glass enclosure has a privacy strip done by sand blasting a portion of the glass walls.
And don't forget the grand Jacuzzi tub having 6 regular jets, 4 back jets and 2 neck jets so you can really unwind after a hard day of work.
To complete the ensemble all the walls around a tiled with 24 by 6 gray rugged cement look tiles placed in a staggered layout.
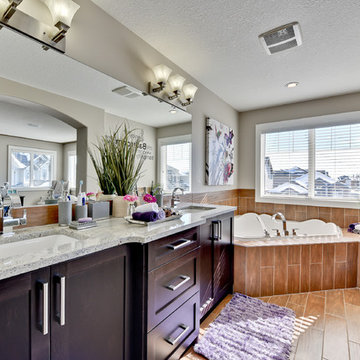
360 degrees
Réalisation d'une grande douche en alcôve principale tradition en bois foncé avec un placard à porte shaker, un bain bouillonnant, WC séparés, un carrelage marron, du carrelage en ardoise, un mur gris, un sol en carrelage de céramique, un lavabo encastré et un plan de toilette en granite.
Réalisation d'une grande douche en alcôve principale tradition en bois foncé avec un placard à porte shaker, un bain bouillonnant, WC séparés, un carrelage marron, du carrelage en ardoise, un mur gris, un sol en carrelage de céramique, un lavabo encastré et un plan de toilette en granite.
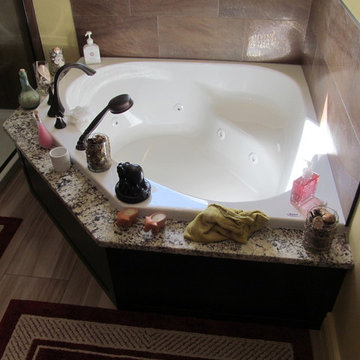
MKB Inc.
Réalisation d'une salle de bain principale bohème de taille moyenne avec un placard à porte shaker, des portes de placard noires, un bain bouillonnant, une douche d'angle, WC séparés, un carrelage marron, du carrelage en ardoise, un mur jaune, un sol en carrelage de porcelaine, un lavabo encastré, un plan de toilette en granite, un sol beige, une cabine de douche à porte battante et un plan de toilette multicolore.
Réalisation d'une salle de bain principale bohème de taille moyenne avec un placard à porte shaker, des portes de placard noires, un bain bouillonnant, une douche d'angle, WC séparés, un carrelage marron, du carrelage en ardoise, un mur jaune, un sol en carrelage de porcelaine, un lavabo encastré, un plan de toilette en granite, un sol beige, une cabine de douche à porte battante et un plan de toilette multicolore.
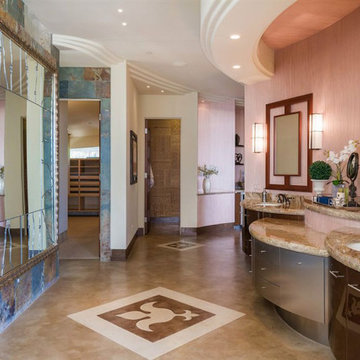
Exemple d'une grande salle de bain principale tendance avec un placard à porte plane, des portes de placard marrons, un bain bouillonnant, un mur beige, un sol beige, un plan de toilette beige, WC séparés, un carrelage gris, du carrelage en ardoise, un sol en calcaire, un lavabo encastré et un plan de toilette en granite.
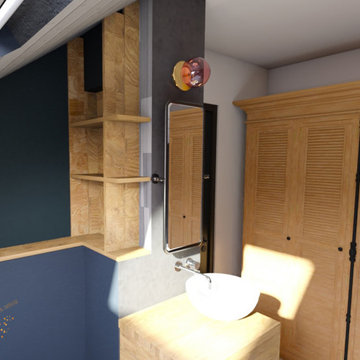
Idées déco pour une petite salle de bain principale contemporaine avec un bain bouillonnant, WC suspendus, du carrelage en ardoise, un lavabo posé, un plan de toilette en bois et meuble simple vasque.
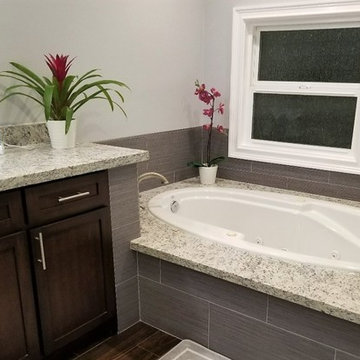
Cette photo montre une grande salle de bain principale et blanche et bois tendance en bois foncé avec un placard à porte shaker, un bain bouillonnant, un carrelage gris, un lavabo encastré, une douche d'angle, WC à poser, du carrelage en ardoise, un mur blanc, un sol en carrelage imitation parquet, un sol marron, une cabine de douche à porte battante, un plan de toilette multicolore, meuble double vasque, meuble-lavabo encastré et un plan de toilette en quartz.
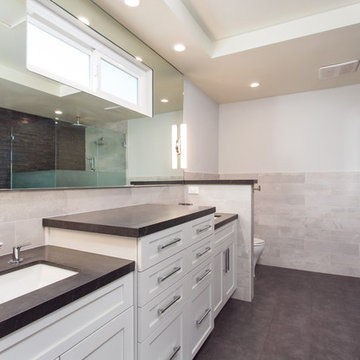
The Master bath everyone want. The space we had to work with was perfect in size to accommodate all the modern needs of today’s client.
A custom made double vanity with a double center drawers unit which rise higher than the sink counter height gives a great work space for the busy couple.
A custom mirror cut to size incorporates an opening for the window and sconce lights.
The counter top and pony wall top is made from Quartz slab that is also present in the shower and tub wall niche as the bottom shelve.
The Shower and tub wall boast a magnificent 3d polished slate tile, giving a Zen feeling as if you are in a grand spa.
Each shampoo niche has a bottom shelve made out of quarts to allow more storage space.
The Master shower has all the needed fixtures from the rain shower head, regular shower head and the hand held unit.
The glass enclosure has a privacy strip done by sand blasting a portion of the glass walls.
And don't forget the grand Jacuzzi tub having 6 regular jets, 4 back jets and 2 neck jets so you can really unwind after a hard day of work.
To complete the ensemble all the walls around a tiled with 24 by 6 gray rugged cement look tiles placed in a staggered layout.
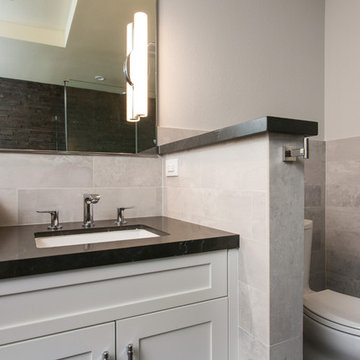
The Master bath everyone want. The space we had to work with was perfect in size to accommodate all the modern needs of today’s client.
A custom made double vanity with a double center drawers unit which rise higher than the sink counter height gives a great work space for the busy couple.
A custom mirror cut to size incorporates an opening for the window and sconce lights.
The counter top and pony wall top is made from Quartz slab that is also present in the shower and tub wall niche as the bottom shelve.
The Shower and tub wall boast a magnificent 3d polished slate tile, giving a Zen feeling as if you are in a grand spa.
Each shampoo niche has a bottom shelve made out of quarts to allow more storage space.
The Master shower has all the needed fixtures from the rain shower head, regular shower head and the hand held unit.
The glass enclosure has a privacy strip done by sand blasting a portion of the glass walls.
And don't forget the grand Jacuzzi tub having 6 regular jets, 4 back jets and 2 neck jets so you can really unwind after a hard day of work.
To complete the ensemble all the walls around a tiled with 24 by 6 gray rugged cement look tiles placed in a staggered layout.
Idées déco de salles de bain avec un bain bouillonnant et du carrelage en ardoise
1