Idées déco de salles de bain avec un espace douche bain et du carrelage en ardoise
Trier par:Populaires du jour
1 - 20 sur 92 photos

Aménagement d'une grande salle de bain moderne pour enfant avec une baignoire indépendante, un espace douche bain, WC suspendus, un carrelage gris, du carrelage en ardoise, un mur blanc, un sol en ardoise, une grande vasque, un plan de toilette en quartz modifié, un sol gris, aucune cabine et un plan de toilette blanc.

Finding a home is not easy in a seller’s market, but when my clients discovered one—even though it needed a bit of work—in a beautiful area of the Santa Cruz Mountains, they decided to jump in. Surrounded by old-growth redwood trees and a sense of old-time history, the house’s location informed the design brief for their desired remodel work. Yet I needed to balance this with my client’s preference for clean-lined, modern style.
Suffering from a previous remodel, the galley-like bathroom in the master suite was long and dank. My clients were willing to completely redesign the layout of the suite, so the bathroom became the walk-in closet. We borrowed space from the bedroom to create a new, larger master bathroom which now includes a separate tub and shower.
The look of the room nods to nature with organic elements like a pebbled shower floor and vertical accent tiles of honed green slate. A custom vanity of blue weathered wood and a ceiling that recalls the look of pressed tin evoke a time long ago when people settled this mountain region. At the same time, the hardware in the room looks to the future with sleek, modular shapes in a chic matte black finish. Harmonious, serene, with personality: just what my clients wanted.
Photo: Bernardo Grijalva

Idée de décoration pour une grande salle de bain principale minimaliste avec des portes de placard grises, une baignoire indépendante, un espace douche bain, WC à poser, un carrelage gris, du carrelage en ardoise, un mur gris, un sol en galet, un lavabo intégré, un plan de toilette en béton, un sol gris, aucune cabine et un plan de toilette gris.
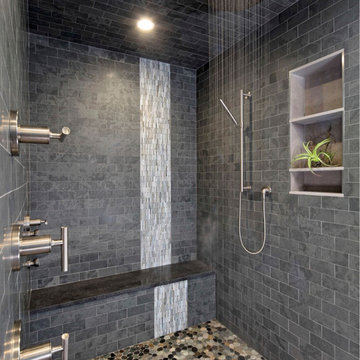
A master bath retreat. Two walls were removed and windows installed to create this space. A 6'W x 7'D shower with a 14" rain shower head, 2 body sprays located at the bench and a hand held shower. A floating vanity with vessel sinks, quartz countertop and custom triple light fixture. A floating tub large enough to fit 2 comfortable with a view of the woods. A true retreat.

Primary Bathroom is a long rectangle with two sink vanity areas. There is an opening splitting the two which is the entrance to the master closet. Shower room beyond . Lacquered solid walnut countertops at the floating vanities.
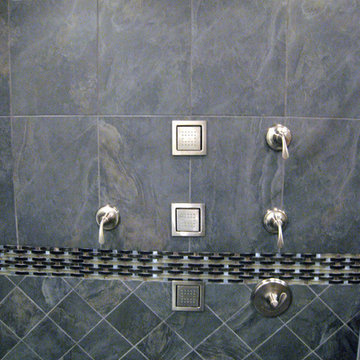
This luxurious shower features 3 vertical body sprayers, a handheld shower, and a 3 unit shower head in the ceiling.
Réalisation d'une salle de bain principale minimaliste en bois clair de taille moyenne avec un placard avec porte à panneau surélevé, une baignoire d'angle, un espace douche bain, WC à poser, un carrelage gris, du carrelage en ardoise, un mur blanc, un sol en ardoise, un lavabo encastré, un plan de toilette en quartz modifié, un sol gris, une cabine de douche à porte battante et un plan de toilette noir.
Réalisation d'une salle de bain principale minimaliste en bois clair de taille moyenne avec un placard avec porte à panneau surélevé, une baignoire d'angle, un espace douche bain, WC à poser, un carrelage gris, du carrelage en ardoise, un mur blanc, un sol en ardoise, un lavabo encastré, un plan de toilette en quartz modifié, un sol gris, une cabine de douche à porte battante et un plan de toilette noir.
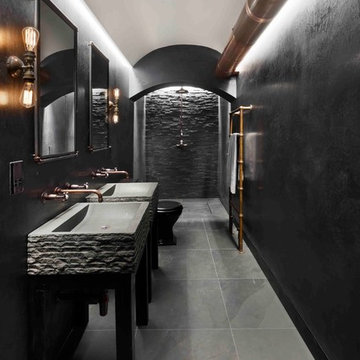
Réalisation d'une salle de bain urbaine pour enfant avec un espace douche bain, WC séparés, un carrelage noir, du carrelage en ardoise, un mur noir, un sol en ardoise, un lavabo de ferme, un sol noir et aucune cabine.
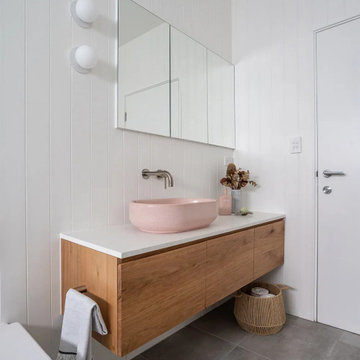
VJ Panels, Timber Panels In Bathroom, Pink Basin, Blue Feature Wall, Wet Room, Wet Room With Wall To Wall Screen, Modern Bathroom
Idées déco pour une grande salle de bain principale moderne en bois brun avec un placard en trompe-l'oeil, une baignoire indépendante, un espace douche bain, WC suspendus, un carrelage blanc, du carrelage en ardoise, un mur blanc, un sol en carrelage de porcelaine, une vasque, un plan de toilette en surface solide, un sol gris, une cabine de douche à porte battante, un plan de toilette blanc, une niche, meuble simple vasque, meuble-lavabo suspendu et du lambris de bois.
Idées déco pour une grande salle de bain principale moderne en bois brun avec un placard en trompe-l'oeil, une baignoire indépendante, un espace douche bain, WC suspendus, un carrelage blanc, du carrelage en ardoise, un mur blanc, un sol en carrelage de porcelaine, une vasque, un plan de toilette en surface solide, un sol gris, une cabine de douche à porte battante, un plan de toilette blanc, une niche, meuble simple vasque, meuble-lavabo suspendu et du lambris de bois.
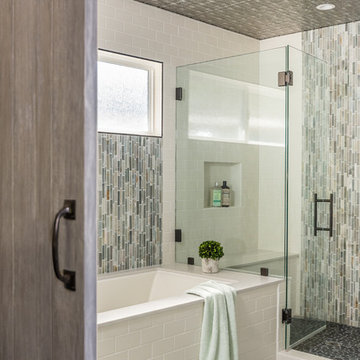
Finding a home is not easy in a seller’s market, but when my clients discovered one—even though it needed a bit of work—in a beautiful area of the Santa Cruz Mountains, they decided to jump in. Surrounded by old-growth redwood trees and a sense of old-time history, the house’s location informed the design brief for their desired remodel work. Yet I needed to balance this with my client’s preference for clean-lined, modern style.
Suffering from a previous remodel, the galley-like bathroom in the master suite was long and dank. My clients were willing to completely redesign the layout of the suite, so the bathroom became the walk-in closet. We borrowed space from the bedroom to create a new, larger master bathroom which now includes a separate tub and shower.
The look of the room nods to nature with organic elements like a pebbled shower floor and vertical accent tiles of honed green slate. A custom vanity of blue weathered wood and a ceiling that recalls the look of pressed tin evoke a time long ago when people settled this mountain region. At the same time, the hardware in the room looks to the future with sleek, modular shapes in a chic matte black finish. Harmonious, serene, with personality: just what my clients wanted.
Photo: Bernardo Grijalva
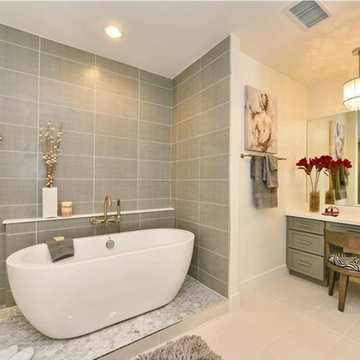
Idées déco pour une salle de bain principale contemporaine de taille moyenne avec un placard à porte affleurante, des portes de placard grises, une baignoire indépendante, un espace douche bain, WC séparés, un carrelage gris, du carrelage en ardoise, un mur gris, un sol en carrelage de céramique, un lavabo encastré, un plan de toilette en quartz, un sol blanc et aucune cabine.
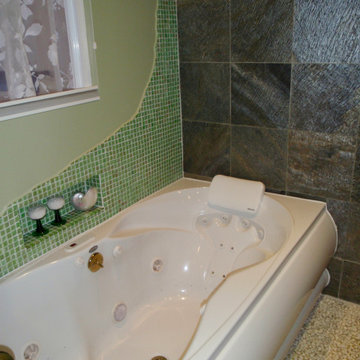
A condo master suite was reimagined as a luxury spa in a very tight space. A hydro massage tub with both jet and air massage was combined with a large open shower space as a wet room area. Honed slate on the walls and pebble marble tiles on the floor created a natural zen feel. The area around the tub and a little splash guard on the wall next to the shower were accentuated by glass mosaic tile with a free form edge. Heated floor and a towel warmer keep the bathroom comfortably warm.
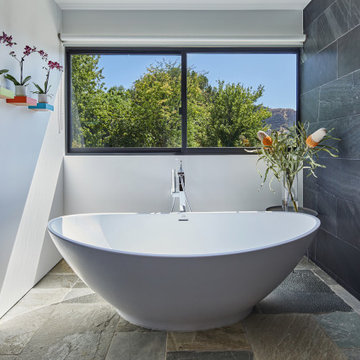
Primary bath tub looks out to South lawn and canyon hillside beyond
Exemple d'une grande salle de bain principale rétro avec un placard à porte plane, des portes de placard marrons, une baignoire indépendante, un espace douche bain, WC à poser, un carrelage noir, du carrelage en ardoise, un mur blanc, un sol en ardoise, un lavabo encastré, un plan de toilette en bois, aucune cabine, un plan de toilette marron et un sol multicolore.
Exemple d'une grande salle de bain principale rétro avec un placard à porte plane, des portes de placard marrons, une baignoire indépendante, un espace douche bain, WC à poser, un carrelage noir, du carrelage en ardoise, un mur blanc, un sol en ardoise, un lavabo encastré, un plan de toilette en bois, aucune cabine, un plan de toilette marron et un sol multicolore.
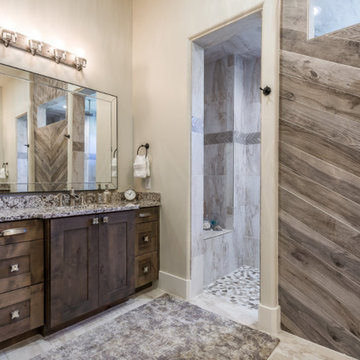
Inspiration pour une grande salle de bain principale minimaliste avec un placard à porte shaker, des portes de placard marrons, un espace douche bain, WC à poser, un carrelage beige, du carrelage en ardoise, un mur blanc, un sol en carrelage imitation parquet, un lavabo encastré, un plan de toilette en granite, un sol beige, aucune cabine, un plan de toilette multicolore, un banc de douche, meuble simple vasque, meuble-lavabo encastré et un plafond voûté.
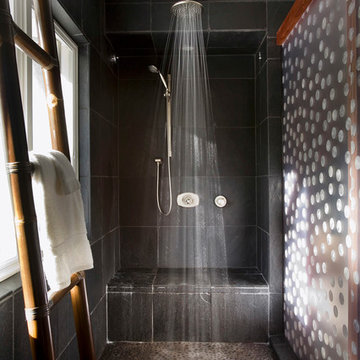
Inspiration pour une salle de bain principale marine en bois brun avec un placard à porte affleurante, un espace douche bain, WC à poser, un carrelage noir, du carrelage en ardoise, un mur vert, une vasque, un plan de toilette en verre recyclé, un sol beige, aucune cabine et un plan de toilette vert.
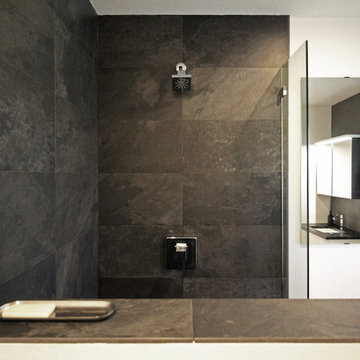
For the bathroom we used a straight-set dark slate tile to contrast with the white walls elsewhere and create a calm, meditative space. A large mirror creates the illusion of a larger space while also capturing more of the daylight though the window. We chose chrome fixtures to contrast against the dark, matte finish of the slate.
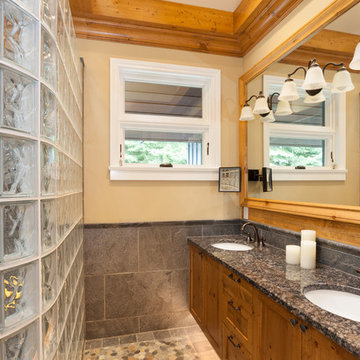
Kristen McGaughey Photography
Cette image montre une salle de bain principale chalet en bois vieilli de taille moyenne avec un placard à porte shaker, un espace douche bain, WC séparés, un carrelage gris, du carrelage en ardoise, un mur beige, un sol en galet, un lavabo encastré et un plan de toilette en granite.
Cette image montre une salle de bain principale chalet en bois vieilli de taille moyenne avec un placard à porte shaker, un espace douche bain, WC séparés, un carrelage gris, du carrelage en ardoise, un mur beige, un sol en galet, un lavabo encastré et un plan de toilette en granite.
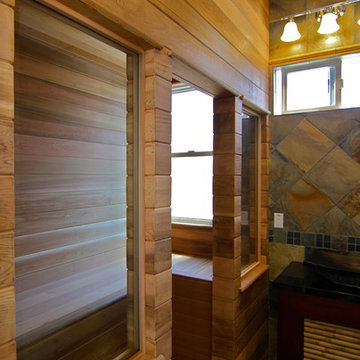
Vince Mola
Aménagement d'un grand sauna classique avec un espace douche bain, un carrelage gris, du carrelage en ardoise, un mur marron, un sol en galet et aucune cabine.
Aménagement d'un grand sauna classique avec un espace douche bain, un carrelage gris, du carrelage en ardoise, un mur marron, un sol en galet et aucune cabine.
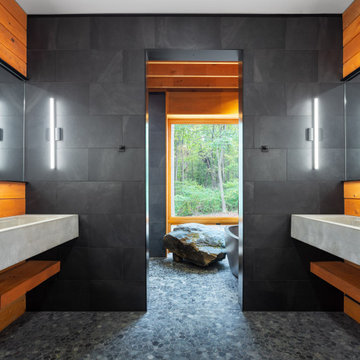
Idées déco pour une grande salle de bain principale moderne avec des portes de placard grises, une baignoire indépendante, un espace douche bain, WC à poser, un carrelage gris, du carrelage en ardoise, un mur gris, un sol en galet, un lavabo intégré, un plan de toilette en béton, un sol gris, aucune cabine et un plan de toilette gris.
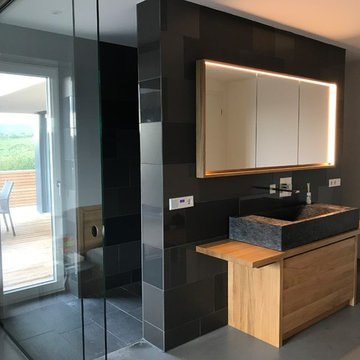
kkm achiteken
Cette image montre une salle d'eau asiatique en bois brun de taille moyenne avec un placard à porte plane, un espace douche bain, un carrelage noir, du carrelage en ardoise, un mur blanc, un sol en ardoise, une vasque, un plan de toilette en granite, un sol noir et une cabine de douche à porte battante.
Cette image montre une salle d'eau asiatique en bois brun de taille moyenne avec un placard à porte plane, un espace douche bain, un carrelage noir, du carrelage en ardoise, un mur blanc, un sol en ardoise, une vasque, un plan de toilette en granite, un sol noir et une cabine de douche à porte battante.
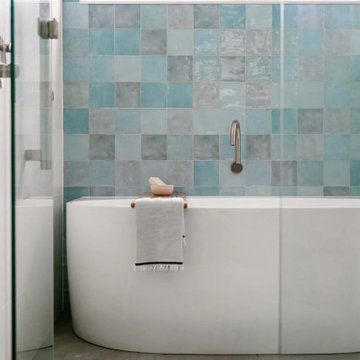
VJ Panels, Timber Panels In Bathroom, Pink Basin, Blue Feature Wall, Wet Room, Wet Room With Wall To Wall Screen, Modern Bathroom
Réalisation d'une grande salle de bain principale minimaliste en bois brun avec un placard en trompe-l'oeil, une baignoire indépendante, un espace douche bain, WC suspendus, un carrelage blanc, du carrelage en ardoise, un mur blanc, un sol en carrelage de porcelaine, une vasque, un plan de toilette en surface solide, un sol gris, une cabine de douche à porte battante, un plan de toilette blanc, une niche, meuble simple vasque, meuble-lavabo suspendu et du lambris de bois.
Réalisation d'une grande salle de bain principale minimaliste en bois brun avec un placard en trompe-l'oeil, une baignoire indépendante, un espace douche bain, WC suspendus, un carrelage blanc, du carrelage en ardoise, un mur blanc, un sol en carrelage de porcelaine, une vasque, un plan de toilette en surface solide, un sol gris, une cabine de douche à porte battante, un plan de toilette blanc, une niche, meuble simple vasque, meuble-lavabo suspendu et du lambris de bois.
Idées déco de salles de bain avec un espace douche bain et du carrelage en ardoise
1