Idées déco de salles de bain avec du carrelage en ardoise et un sol vert
Trier par :
Budget
Trier par:Populaires du jour
1 - 17 sur 17 photos
1 sur 3

David Marlow
Idée de décoration pour une grande salle de bain principale minimaliste en bois foncé avec un placard à porte plane, une douche à l'italienne, WC suspendus, un carrelage vert, du carrelage en ardoise, un mur blanc, un sol en ardoise, un lavabo encastré, un plan de toilette en stéatite, un sol vert et une cabine de douche à porte battante.
Idée de décoration pour une grande salle de bain principale minimaliste en bois foncé avec un placard à porte plane, une douche à l'italienne, WC suspendus, un carrelage vert, du carrelage en ardoise, un mur blanc, un sol en ardoise, un lavabo encastré, un plan de toilette en stéatite, un sol vert et une cabine de douche à porte battante.

Finding a home is not easy in a seller’s market, but when my clients discovered one—even though it needed a bit of work—in a beautiful area of the Santa Cruz Mountains, they decided to jump in. Surrounded by old-growth redwood trees and a sense of old-time history, the house’s location informed the design brief for their desired remodel work. Yet I needed to balance this with my client’s preference for clean-lined, modern style.
Suffering from a previous remodel, the galley-like bathroom in the master suite was long and dank. My clients were willing to completely redesign the layout of the suite, so the bathroom became the walk-in closet. We borrowed space from the bedroom to create a new, larger master bathroom which now includes a separate tub and shower.
The look of the room nods to nature with organic elements like a pebbled shower floor and vertical accent tiles of honed green slate. A custom vanity of blue weathered wood and a ceiling that recalls the look of pressed tin evoke a time long ago when people settled this mountain region. At the same time, the hardware in the room looks to the future with sleek, modular shapes in a chic matte black finish. Harmonious, serene, with personality: just what my clients wanted.
Photo: Bernardo Grijalva
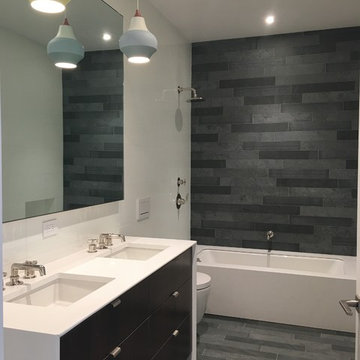
Exemple d'une grande salle de bain moderne en bois brun pour enfant avec un placard à porte plane, une baignoire encastrée, WC suspendus, un carrelage vert, du carrelage en ardoise, un mur blanc, un sol en ardoise, un plan de toilette en quartz modifié, un sol vert et un plan de toilette blanc.

Inspiration pour une douche en alcôve principale traditionnelle en bois brun et bois de taille moyenne avec un placard avec porte à panneau surélevé, WC à poser, un carrelage blanc, du carrelage en ardoise, un mur blanc, un sol en ardoise, un lavabo encastré, un plan de toilette en stéatite, un sol vert, une cabine de douche à porte battante, un plan de toilette vert, meuble simple vasque, meuble-lavabo encastré et un plafond en bois.
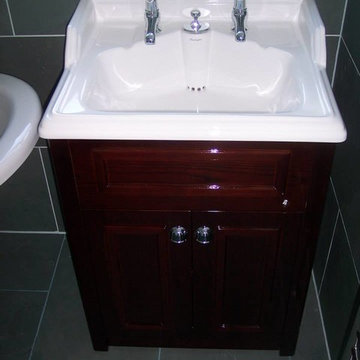
Réalisation d'une salle de bain tradition en bois foncé de taille moyenne pour enfant avec un placard à porte shaker, une baignoire sur pieds, un combiné douche/baignoire, un carrelage vert, du carrelage en ardoise, un sol en ardoise, un lavabo intégré et un sol vert.
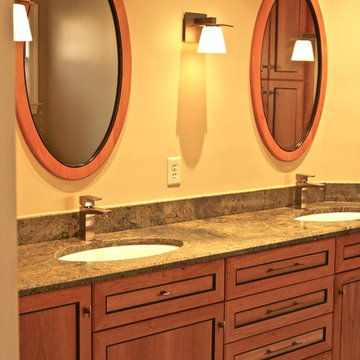
Idées déco pour une salle de bain contemporaine en bois brun avec un placard à porte shaker, une baignoire indépendante, une douche à l'italienne, WC séparés, du carrelage en ardoise, un sol en ardoise, un lavabo encastré, un plan de toilette en granite, un sol vert et une cabine de douche à porte battante.
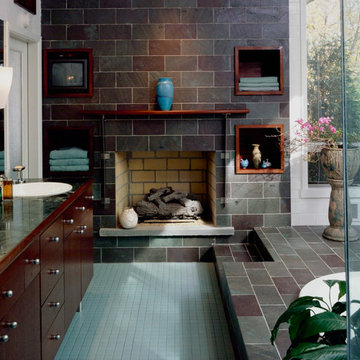
MASTER BATHROOM INTERIOR
Cette image montre une grande salle de bain principale design en bois foncé avec un placard à porte plane, une baignoire posée, une douche d'angle, WC à poser, un carrelage gris, du carrelage en ardoise, un mur gris, un sol en carrelage de céramique, un lavabo posé, un plan de toilette en marbre, un sol vert, une cabine de douche à porte battante et un plan de toilette vert.
Cette image montre une grande salle de bain principale design en bois foncé avec un placard à porte plane, une baignoire posée, une douche d'angle, WC à poser, un carrelage gris, du carrelage en ardoise, un mur gris, un sol en carrelage de céramique, un lavabo posé, un plan de toilette en marbre, un sol vert, une cabine de douche à porte battante et un plan de toilette vert.

Finding a home is not easy in a seller’s market, but when my clients discovered one—even though it needed a bit of work—in a beautiful area of the Santa Cruz Mountains, they decided to jump in. Surrounded by old-growth redwood trees and a sense of old-time history, the house’s location informed the design brief for their desired remodel work. Yet I needed to balance this with my client’s preference for clean-lined, modern style.
Suffering from a previous remodel, the galley-like bathroom in the master suite was long and dank. My clients were willing to completely redesign the layout of the suite, so the bathroom became the walk-in closet. We borrowed space from the bedroom to create a new, larger master bathroom which now includes a separate tub and shower.
The look of the room nods to nature with organic elements like a pebbled shower floor and vertical accent tiles of honed green slate. A custom vanity of blue weathered wood and a ceiling that recalls the look of pressed tin evoke a time long ago when people settled this mountain region. At the same time, the hardware in the room looks to the future with sleek, modular shapes in a chic matte black finish. Harmonious, serene, with personality: just what my clients wanted.
Photo: Bernardo Grijalva
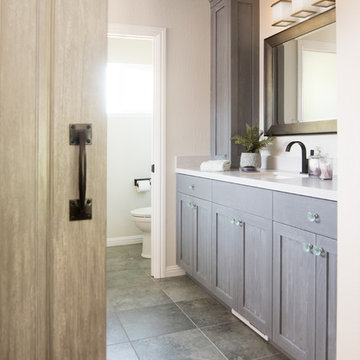
Finding a home is not easy in a seller’s market, but when my clients discovered one—even though it needed a bit of work—in a beautiful area of the Santa Cruz Mountains, they decided to jump in. Surrounded by old-growth redwood trees and a sense of old-time history, the house’s location informed the design brief for their desired remodel work. Yet I needed to balance this with my client’s preference for clean-lined, modern style.
Suffering from a previous remodel, the galley-like bathroom in the master suite was long and dank. My clients were willing to completely redesign the layout of the suite, so the bathroom became the walk-in closet. We borrowed space from the bedroom to create a new, larger master bathroom which now includes a separate tub and shower.
The look of the room nods to nature with organic elements like a pebbled shower floor and vertical accent tiles of honed green slate. A custom vanity of blue weathered wood and a ceiling that recalls the look of pressed tin evoke a time long ago when people settled this mountain region. At the same time, the hardware in the room looks to the future with sleek, modular shapes in a chic matte black finish. Harmonious, serene, with personality: just what my clients wanted.
Photo: Bernardo Grijalva
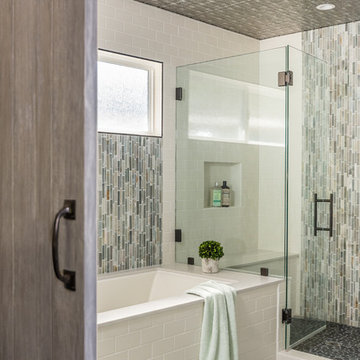
Finding a home is not easy in a seller’s market, but when my clients discovered one—even though it needed a bit of work—in a beautiful area of the Santa Cruz Mountains, they decided to jump in. Surrounded by old-growth redwood trees and a sense of old-time history, the house’s location informed the design brief for their desired remodel work. Yet I needed to balance this with my client’s preference for clean-lined, modern style.
Suffering from a previous remodel, the galley-like bathroom in the master suite was long and dank. My clients were willing to completely redesign the layout of the suite, so the bathroom became the walk-in closet. We borrowed space from the bedroom to create a new, larger master bathroom which now includes a separate tub and shower.
The look of the room nods to nature with organic elements like a pebbled shower floor and vertical accent tiles of honed green slate. A custom vanity of blue weathered wood and a ceiling that recalls the look of pressed tin evoke a time long ago when people settled this mountain region. At the same time, the hardware in the room looks to the future with sleek, modular shapes in a chic matte black finish. Harmonious, serene, with personality: just what my clients wanted.
Photo: Bernardo Grijalva

Finding a home is not easy in a seller’s market, but when my clients discovered one—even though it needed a bit of work—in a beautiful area of the Santa Cruz Mountains, they decided to jump in. Surrounded by old-growth redwood trees and a sense of old-time history, the house’s location informed the design brief for their desired remodel work. Yet I needed to balance this with my client’s preference for clean-lined, modern style.
Suffering from a previous remodel, the galley-like bathroom in the master suite was long and dank. My clients were willing to completely redesign the layout of the suite, so the bathroom became the walk-in closet. We borrowed space from the bedroom to create a new, larger master bathroom which now includes a separate tub and shower.
The look of the room nods to nature with organic elements like a pebbled shower floor and vertical accent tiles of honed green slate. A custom vanity of blue weathered wood and a ceiling that recalls the look of pressed tin evoke a time long ago when people settled this mountain region. At the same time, the hardware in the room looks to the future with sleek, modular shapes in a chic matte black finish. Harmonious, serene, with personality: just what my clients wanted.
Photo: Bernardo Grijalva
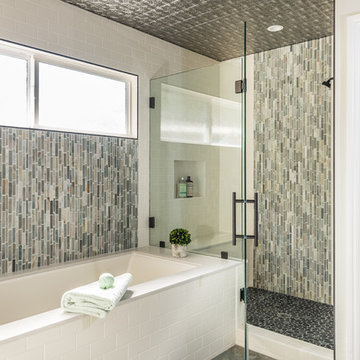
Finding a home is not easy in a seller’s market, but when my clients discovered one—even though it needed a bit of work—in a beautiful area of the Santa Cruz Mountains, they decided to jump in. Surrounded by old-growth redwood trees and a sense of old-time history, the house’s location informed the design brief for their desired remodel work. Yet I needed to balance this with my client’s preference for clean-lined, modern style.
Suffering from a previous remodel, the galley-like bathroom in the master suite was long and dank. My clients were willing to completely redesign the layout of the suite, so the bathroom became the walk-in closet. We borrowed space from the bedroom to create a new, larger master bathroom which now includes a separate tub and shower.
The look of the room nods to nature with organic elements like a pebbled shower floor and vertical accent tiles of honed green slate. A custom vanity of blue weathered wood and a ceiling that recalls the look of pressed tin evoke a time long ago when people settled this mountain region. At the same time, the hardware in the room looks to the future with sleek, modular shapes in a chic matte black finish. Harmonious, serene, with personality: just what my clients wanted.
Photo: Bernardo Grijalva
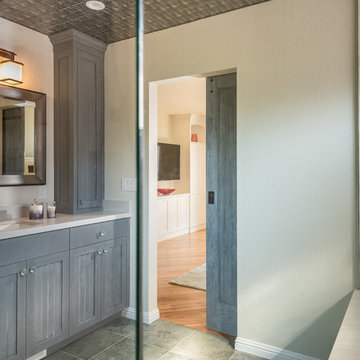
Finding a home is not easy in a seller’s market, but when my clients discovered one—even though it needed a bit of work—in a beautiful area of the Santa Cruz Mountains, they decided to jump in. Surrounded by old-growth redwood trees and a sense of old-time history, the house’s location informed the design brief for their desired remodel work. Yet I needed to balance this with my client’s preference for clean-lined, modern style.
Suffering from a previous remodel, the galley-like bathroom in the master suite was long and dank. My clients were willing to completely redesign the layout of the suite, so the bathroom became the walk-in closet. We borrowed space from the bedroom to create a new, larger master bathroom which now includes a separate tub and shower.
The look of the room nods to nature with organic elements like a pebbled shower floor and vertical accent tiles of honed green slate. A custom vanity of blue weathered wood and a ceiling that recalls the look of pressed tin evoke a time long ago when people settled this mountain region. At the same time, the hardware in the room looks to the future with sleek, modular shapes in a chic matte black finish. Harmonious, serene, with personality: just what my clients wanted.
Photo: Bernardo Grijalva
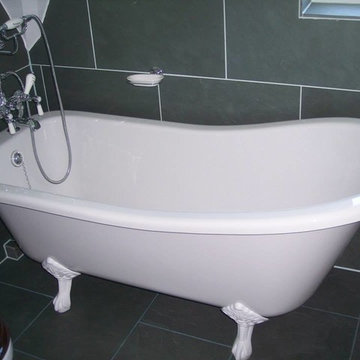
Aménagement d'une salle de bain classique de taille moyenne pour enfant avec une baignoire sur pieds, un combiné douche/baignoire, un carrelage vert, du carrelage en ardoise, un sol en ardoise et un sol vert.
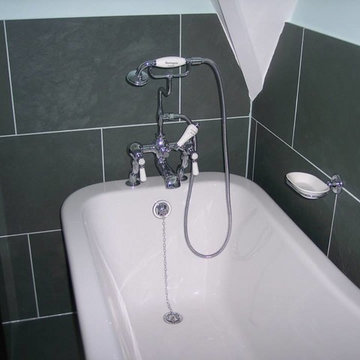
Idées déco pour une salle de bain classique de taille moyenne pour enfant avec une baignoire sur pieds, un combiné douche/baignoire, un carrelage vert, du carrelage en ardoise, un sol en ardoise et un sol vert.
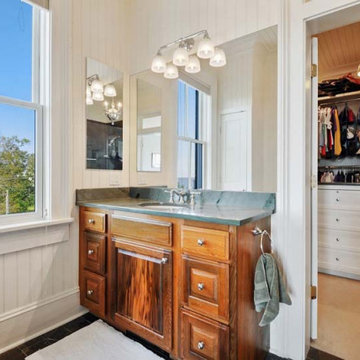
Idées déco pour une douche en alcôve principale classique en bois brun et bois de taille moyenne avec un placard avec porte à panneau surélevé, WC à poser, un carrelage blanc, du carrelage en ardoise, un mur blanc, un sol en ardoise, un lavabo encastré, un plan de toilette en stéatite, un sol vert, une cabine de douche à porte battante, un plan de toilette vert, meuble simple vasque, meuble-lavabo encastré et un plafond en bois.
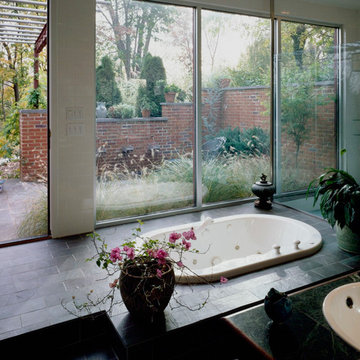
MASTER BATHROOM INTERIOR LOOKING TOWARDS EXTERIOR COURT WITH FOUNTAIN
Inspiration pour une grande salle de bain principale design en bois foncé avec un placard à porte plane, une baignoire posée, une douche d'angle, WC à poser, un carrelage gris, du carrelage en ardoise, un mur gris, un sol en carrelage de céramique, un lavabo posé, un plan de toilette en marbre, un sol vert, une cabine de douche à porte battante et un plan de toilette vert.
Inspiration pour une grande salle de bain principale design en bois foncé avec un placard à porte plane, une baignoire posée, une douche d'angle, WC à poser, un carrelage gris, du carrelage en ardoise, un mur gris, un sol en carrelage de céramique, un lavabo posé, un plan de toilette en marbre, un sol vert, une cabine de douche à porte battante et un plan de toilette vert.
Idées déco de salles de bain avec du carrelage en ardoise et un sol vert
1