Idées déco de salles de bain avec un placard à porte vitrée et du carrelage en marbre
Trier par :
Budget
Trier par:Populaires du jour
1 - 20 sur 283 photos
1 sur 3
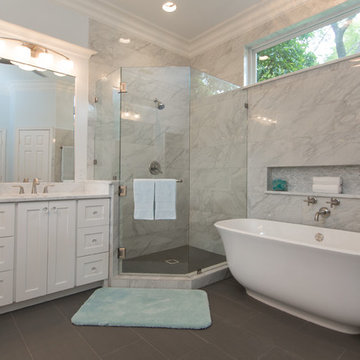
An elegant bathroom that has been transformed into a marble retreat! The attention to detail is incredible -- from the glass cabinet knobs, to the perfectly placed niche over the freestanding tub, to the electrical outlet in the drawer, this master bathroom was beautifully executed!

Strict and concise design with minimal decor and necessary plumbing set - ideal for a small bathroom.
Speaking of about the color of the decoration, the classical marble fits perfectly with the wood.
A dark floor against the background of light walls creates a sense of the shape of space.
The toilet and sink are wall-hung and are white. This type of plumbing has its advantages; it is visually lighter and does not take up extra space.
Under the sink, you can see a shelf for storing towels. The niche above the built-in toilet is also very advantageous for use due to its compactness. Frameless glass shower doors create a spacious feel.
The spot lighting on the perimeter of the room extends everywhere and creates a soft glow.
Learn more about us - www.archviz-studio.com

Master bathroom's fireplace, marble countertops, and the bathtubs marble tub surround.
Cette image montre une très grande salle de bain principale vintage avec un placard à porte vitrée, des portes de placard grises, une baignoire posée, un espace douche bain, WC à poser, un carrelage gris, du carrelage en marbre, un mur blanc, un sol en carrelage de terre cuite, un lavabo posé, un plan de toilette en marbre, un sol blanc, une cabine de douche à porte battante, un plan de toilette gris, un banc de douche, meuble double vasque, meuble-lavabo encastré, un plafond à caissons et du lambris.
Cette image montre une très grande salle de bain principale vintage avec un placard à porte vitrée, des portes de placard grises, une baignoire posée, un espace douche bain, WC à poser, un carrelage gris, du carrelage en marbre, un mur blanc, un sol en carrelage de terre cuite, un lavabo posé, un plan de toilette en marbre, un sol blanc, une cabine de douche à porte battante, un plan de toilette gris, un banc de douche, meuble double vasque, meuble-lavabo encastré, un plafond à caissons et du lambris.

In this expansive marble-clad bathroom, elegance meets modern sophistication. The space is adorned with luxurious marble finishes, creating a sense of opulence. A glass door adds a touch of contemporary flair, allowing natural light to cascade over the polished surfaces. The inclusion of two sinks enhances functionality, embodying a perfect blend of style and practicality in this lavishly appointed bathroom.
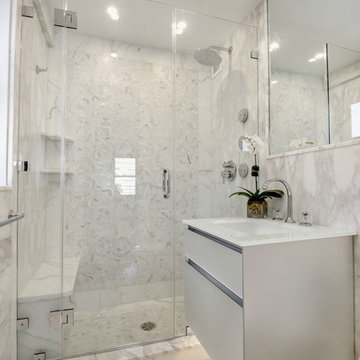
Elizabeth Dooley
Idées déco pour une petite douche en alcôve principale classique avec un placard à porte vitrée, des portes de placard grises, WC à poser, un carrelage gris, du carrelage en marbre, un mur gris, un sol en marbre, un lavabo intégré, un plan de toilette en verre, un sol gris, une cabine de douche à porte battante et un plan de toilette blanc.
Idées déco pour une petite douche en alcôve principale classique avec un placard à porte vitrée, des portes de placard grises, WC à poser, un carrelage gris, du carrelage en marbre, un mur gris, un sol en marbre, un lavabo intégré, un plan de toilette en verre, un sol gris, une cabine de douche à porte battante et un plan de toilette blanc.
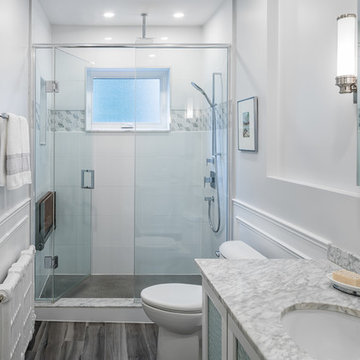
Exemple d'une salle de bain chic de taille moyenne avec un placard à porte vitrée, des portes de placard blanches, un carrelage gris, un carrelage blanc, du carrelage en marbre, un mur blanc, un lavabo encastré, un plan de toilette en marbre, un sol gris et une cabine de douche à porte battante.
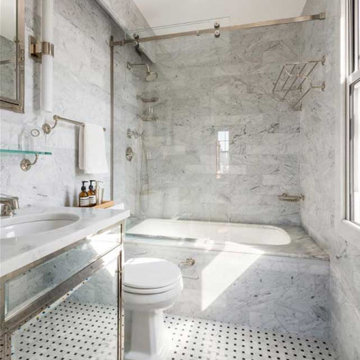
Cette photo montre une salle de bain principale chic de taille moyenne avec un placard à porte vitrée, une baignoire en alcôve, un combiné douche/baignoire, WC à poser, un carrelage gris, du carrelage en marbre, un mur gris, un sol en marbre, un lavabo encastré, un plan de toilette en marbre, un sol noir, une cabine de douche à porte coulissante, un plan de toilette blanc, un banc de douche, meuble simple vasque et meuble-lavabo sur pied.
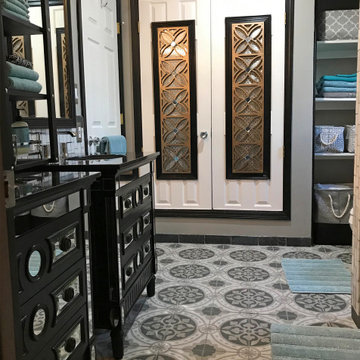
This guest bathroom was given a glamorous remodel by fusing both art deco and turkish bath house inspirations. The sophisticated monochromatic scheme allowed for pops of color to be introduced through turquoise towels and rugs. High contrast mirrored vanities created a bold glamorous look.
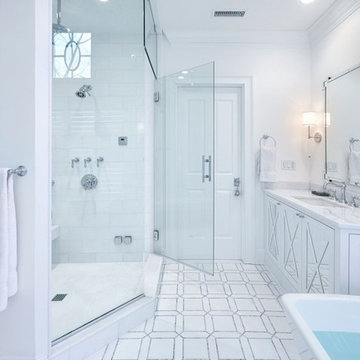
The complimentary shower abodes Marble subway tile in a larger scale. This Master Bathroom has truly been transformed into a spa retreat. From the white Marble water jet flooring with grey boarder to the Trieste Marble Vanity Tops.
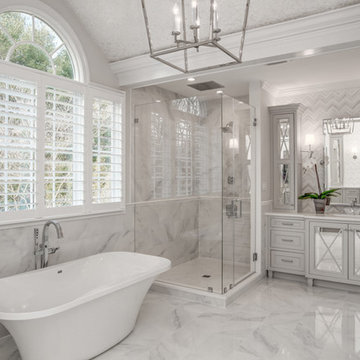
Idées déco pour une grande salle de bain principale classique avec un placard à porte vitrée, des portes de placard grises, une baignoire indépendante, une douche d'angle, un carrelage blanc, du carrelage en marbre, un plan de toilette en marbre, un mur blanc, un sol en marbre et un lavabo encastré.
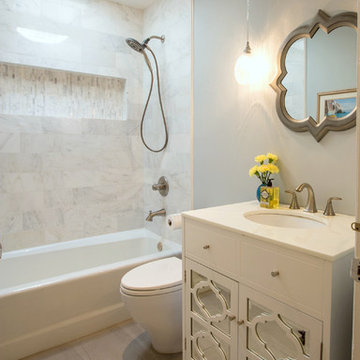
Amy Williams Photo
Cette image montre une salle de bain bohème de taille moyenne pour enfant avec un placard à porte vitrée, des portes de placard blanches, une baignoire en alcôve, un combiné douche/baignoire, WC à poser, un carrelage blanc, du carrelage en marbre, un mur gris, un sol en carrelage de céramique, un lavabo encastré, un plan de toilette en verre recyclé, un sol gris et une cabine de douche avec un rideau.
Cette image montre une salle de bain bohème de taille moyenne pour enfant avec un placard à porte vitrée, des portes de placard blanches, une baignoire en alcôve, un combiné douche/baignoire, WC à poser, un carrelage blanc, du carrelage en marbre, un mur gris, un sol en carrelage de céramique, un lavabo encastré, un plan de toilette en verre recyclé, un sol gris et une cabine de douche avec un rideau.
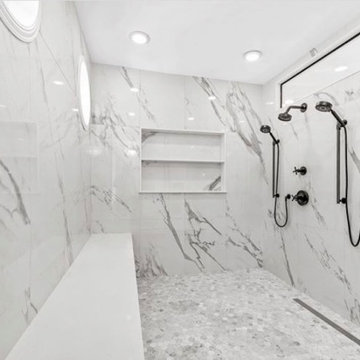
Inspiration pour une grande salle de bain principale minimaliste avec un placard à porte vitrée, des portes de placard noires, une baignoire indépendante, un combiné douche/baignoire, un bidet, un carrelage multicolore, du carrelage en marbre, un mur gris, un sol en marbre, un lavabo intégré, un plan de toilette en granite, un sol multicolore, aucune cabine, un plan de toilette blanc, meuble double vasque et meuble-lavabo encastré.

Inspiration pour une petite salle de bain traditionnelle avec un placard à porte vitrée, des portes de placard blanches, WC séparés, un carrelage gris, du carrelage en marbre, un mur bleu, un sol en marbre, un lavabo de ferme, un plan de toilette en surface solide, un sol gris, une cabine de douche à porte battante, un plan de toilette blanc, meuble simple vasque et meuble-lavabo sur pied.
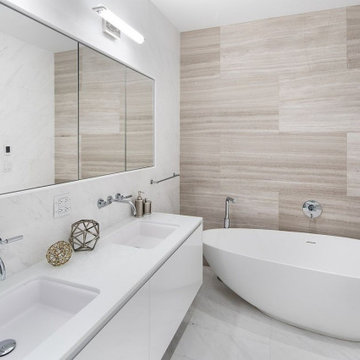
Aménagement d'une salle de bain principale contemporaine de taille moyenne avec un placard à porte vitrée, des portes de placard blanches, un carrelage blanc, du carrelage en marbre, un mur blanc, un sol en marbre, un plan de toilette en marbre, un plan de toilette blanc, meuble double vasque et meuble-lavabo suspendu.

Dan Piassick
Cette image montre une grande douche en alcôve principale design avec des portes de placard grises, une baignoire indépendante, un carrelage blanc, un carrelage gris, un mur gris, un lavabo encastré, du carrelage en marbre, un sol en marbre, un plan de toilette en marbre, un sol blanc, une cabine de douche à porte battante et un placard à porte vitrée.
Cette image montre une grande douche en alcôve principale design avec des portes de placard grises, une baignoire indépendante, un carrelage blanc, un carrelage gris, un mur gris, un lavabo encastré, du carrelage en marbre, un sol en marbre, un plan de toilette en marbre, un sol blanc, une cabine de douche à porte battante et un placard à porte vitrée.
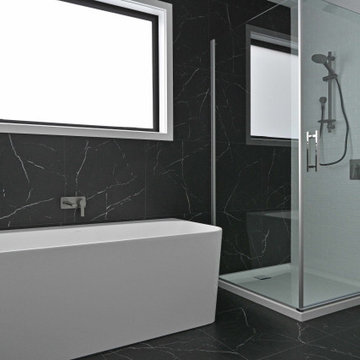
This two storey architecturally designed home was designed with ultimate family living in mind. It features two separate living areas, three designer bathrooms and four generously sized bedrooms, each with views of Lake Taupo and/or Mt Tauhara. The stylish Kitchen, Scullery, Bar and Media room are an entertainer’s dream. The kitchen takes advantage of the sunny outlook with sliding doors opening onto a wraparound deck, complete with louvre system providing shade and shelter.

Strict and concise design with minimal decor and necessary plumbing set - ideal for a small bathroom.
Speaking of about the color of the decoration, the classical marble fits perfectly with the wood.
A dark floor against the background of light walls creates a sense of the shape of space.
The toilet and sink are wall-hung and are white. This type of plumbing has its advantages; it is visually lighter and does not take up extra space.
Under the sink, you can see a shelf for storing towels. The niche above the built-in toilet is also very advantageous for use due to its compactness. Frameless glass shower doors create a spacious feel.
The spot lighting on the perimeter of the room extends everywhere and creates a soft glow.
Learn more about us - www.archviz-studio.com
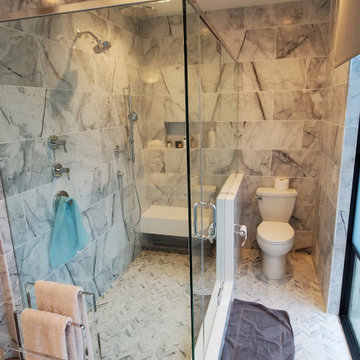
Aménagement d'une grande salle de bain principale moderne avec un placard à porte vitrée, des portes de placard blanches, une baignoire indépendante, une douche d'angle, WC à poser, un carrelage gris, du carrelage en marbre, un mur gris, un sol en marbre, un lavabo encastré, un plan de toilette en quartz modifié, un sol gris, une cabine de douche à porte battante, un plan de toilette blanc, un banc de douche, meuble double vasque, meuble-lavabo suspendu et un plafond à caissons.

Architecture by PTP Architects; Interior Design by Gerald Moran Interiors; Works and Photographs by Rupert Cordle Town & Country
Inspiration pour une petite salle de bain principale bohème avec un placard à porte vitrée, une douche ouverte, WC suspendus, un carrelage noir, du carrelage en marbre, un mur noir, un sol en marbre, un lavabo encastré, un plan de toilette en marbre, un sol noir, une cabine de douche à porte battante, un plan de toilette noir, meuble simple vasque et meuble-lavabo encastré.
Inspiration pour une petite salle de bain principale bohème avec un placard à porte vitrée, une douche ouverte, WC suspendus, un carrelage noir, du carrelage en marbre, un mur noir, un sol en marbre, un lavabo encastré, un plan de toilette en marbre, un sol noir, une cabine de douche à porte battante, un plan de toilette noir, meuble simple vasque et meuble-lavabo encastré.
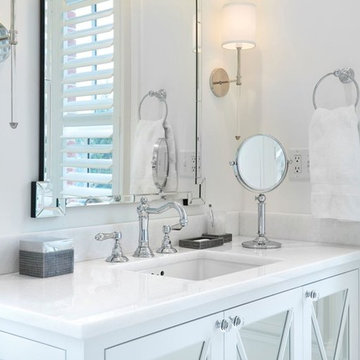
The up close look of the Trieste Marble Vanity Tops are shown here but it is hard to capture the luster and beauty of them in person with the nickel finishes.
Idées déco de salles de bain avec un placard à porte vitrée et du carrelage en marbre
1