Idées déco de salles de bain avec du carrelage en marbre et un sol en vinyl
Trier par :
Budget
Trier par:Populaires du jour
1 - 20 sur 257 photos
1 sur 3

Idées déco pour une douche en alcôve classique en bois clair de taille moyenne avec un placard avec porte à panneau encastré, WC à poser, un carrelage gris, du carrelage en marbre, un mur blanc, un sol en vinyl, un lavabo encastré, un plan de toilette en calcaire, un sol gris, une cabine de douche à porte battante, un plan de toilette beige, meuble simple vasque et meuble-lavabo suspendu.
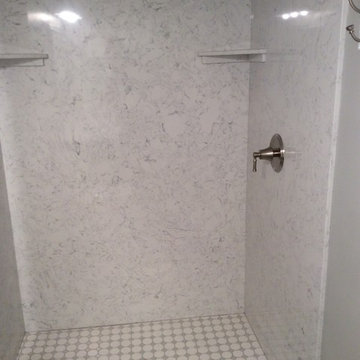
Réalisation d'une petite salle d'eau tradition avec une douche d'angle, un carrelage gris, un carrelage blanc, du carrelage en marbre, un mur gris, un sol en vinyl, un sol gris et aucune cabine.
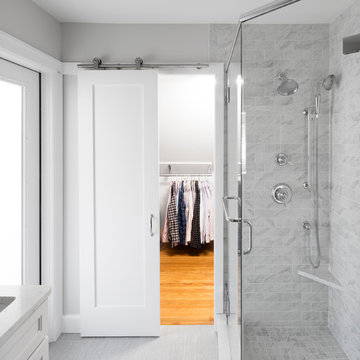
Exemple d'une salle d'eau chic de taille moyenne avec un placard à porte shaker, des portes de placard blanches, une douche d'angle, WC séparés, un carrelage gris, un carrelage blanc, du carrelage en marbre, un mur gris, un sol en vinyl, un lavabo encastré, un plan de toilette en quartz, un sol gris et une cabine de douche à porte battante.
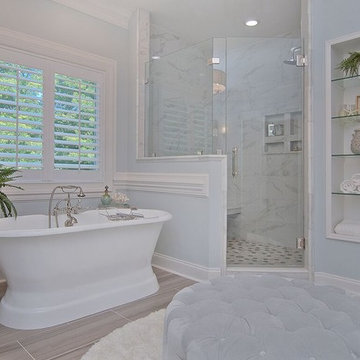
The niche to the right of the shower was the location of the small shower in the old bath. The new shower was a cramped closet.
Cette image montre une grande douche en alcôve principale traditionnelle avec une baignoire indépendante, un carrelage gris, du carrelage en marbre, un mur bleu, un sol en vinyl, un plan de toilette en marbre, un sol marron, une cabine de douche à porte battante, un placard à porte shaker, des portes de placard blanches, WC séparés et un lavabo encastré.
Cette image montre une grande douche en alcôve principale traditionnelle avec une baignoire indépendante, un carrelage gris, du carrelage en marbre, un mur bleu, un sol en vinyl, un plan de toilette en marbre, un sol marron, une cabine de douche à porte battante, un placard à porte shaker, des portes de placard blanches, WC séparés et un lavabo encastré.
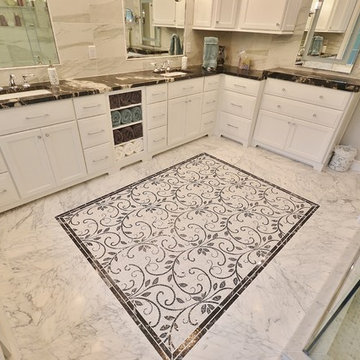
These clients were in desperate need of a new master bedroom and bath. We redesigned the space into a beautiful, luxurious Master Suite. The original bedroom and bath were gutted and the footprint was expanded into an adjoining office space. The new larger space was redesigned into a bedroom, walk in closet, and spacious new bath and toilet room. The master bedroom was tricked out with custom trim work and lighting. The new closet was filled with organized storage by Diplomat Closets ( West Chester PA ). Lighted clothes rods provide great accent and task lighting. New vinyl flooring ( a great durable alternative to wood ) was installed throughout the bedroom and closet as well. The spa like bathroom is exceptional from the ground up. The tile work from true marble floors with mosaic center piece to the clean large format linear set shower and wall tiles is gorgeous. Being a first floor bath we chose a large new frosted glass window so we could still have the light but maintain privacy. Fieldstone Cabinetry was designed with furniture toe kicks lit with LED lighting on a motion sensor. What else can I say? The pictures speak for themselves. This Master Suite is phenomenal with attention paid to every detail. Luxury Master Bath Retreat!
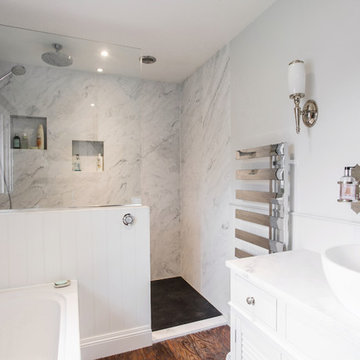
Burlanes designed, created and installed a modern bathroom with integrated bath and walk-in shower area, for use by all the family.
Maximising all available space is essential in bathroom design, and it is important to create storage solutions to ensure the room is kept streamlined and organised.
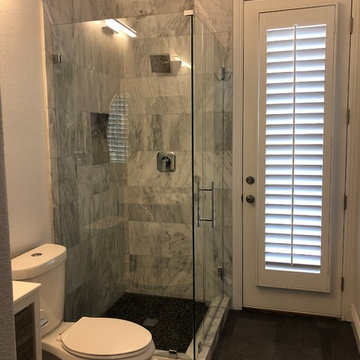
Marble tile shower with clear glass enclosure
Inspiration pour une petite salle de bain minimaliste avec un placard en trompe-l'oeil, des portes de placard grises, une douche d'angle, WC séparés, un carrelage gris, du carrelage en marbre, un mur gris, un sol en vinyl, un lavabo encastré, un plan de toilette en quartz modifié, un sol gris, une cabine de douche à porte battante et un plan de toilette blanc.
Inspiration pour une petite salle de bain minimaliste avec un placard en trompe-l'oeil, des portes de placard grises, une douche d'angle, WC séparés, un carrelage gris, du carrelage en marbre, un mur gris, un sol en vinyl, un lavabo encastré, un plan de toilette en quartz modifié, un sol gris, une cabine de douche à porte battante et un plan de toilette blanc.
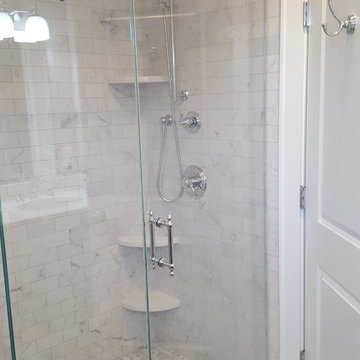
Exemple d'une salle de bain chic de taille moyenne avec une douche d'angle, un carrelage gris, un carrelage blanc, du carrelage en marbre, un mur gris, un sol en vinyl, un sol marron et une cabine de douche à porte battante.
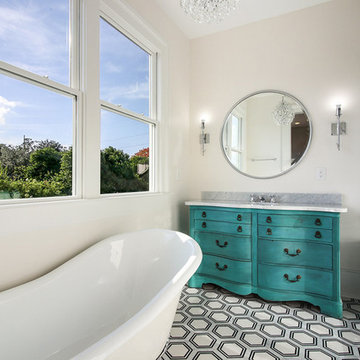
Master Bathroom (IMOTO Photo)
Réalisation d'une douche en alcôve principale tradition de taille moyenne avec une baignoire sur pieds, un mur blanc, un sol multicolore, une cabine de douche à porte battante, un placard en trompe-l'oeil, des portes de placard turquoises, un carrelage gris, du carrelage en marbre, un sol en vinyl, un lavabo encastré et un plan de toilette en marbre.
Réalisation d'une douche en alcôve principale tradition de taille moyenne avec une baignoire sur pieds, un mur blanc, un sol multicolore, une cabine de douche à porte battante, un placard en trompe-l'oeil, des portes de placard turquoises, un carrelage gris, du carrelage en marbre, un sol en vinyl, un lavabo encastré et un plan de toilette en marbre.
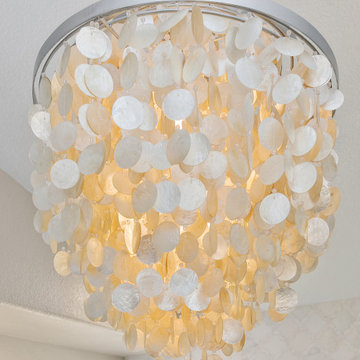
While we didn't move anything around in the bathroom we did upgrade everything. The new vanity has roll outs for storage and built in electrical plugs for convenience. The tower that sits on the counter top also has a built in plug. The mirrors are medicine cabinets for additional storage. The new tub is deeper and wider then the old tub for luxurious baths. The tub deck is Taj Mahal Quartzite, and we used the slab so it is seamless. It wateralls into the shower and was used on the shower dam as well. The tile is the focal point and is marble and mother of pearl. His and her niches with a mosaic pattern add interest to the shower. The shower floor is also marble. The chandelier is capez shells and adds just the right amount of bling and reflective quality for this tranquil master bathroom.
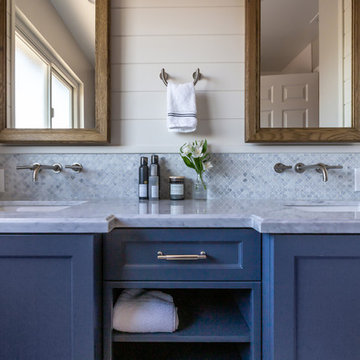
Idées déco pour une salle de bain classique de taille moyenne pour enfant avec un placard à porte shaker, des portes de placard bleues, une baignoire encastrée, un combiné douche/baignoire, WC à poser, un carrelage gris, du carrelage en marbre, un mur gris, un sol en vinyl, un lavabo encastré, un plan de toilette en quartz modifié, un sol gris, une cabine de douche avec un rideau et un plan de toilette blanc.

Réalisation d'une salle d'eau tradition de taille moyenne avec un placard à porte shaker, des portes de placard blanches, une douche d'angle, WC séparés, un carrelage gris, un carrelage blanc, du carrelage en marbre, un mur gris, un sol en vinyl, un lavabo encastré, un plan de toilette en quartz, un sol gris et une cabine de douche à porte battante.
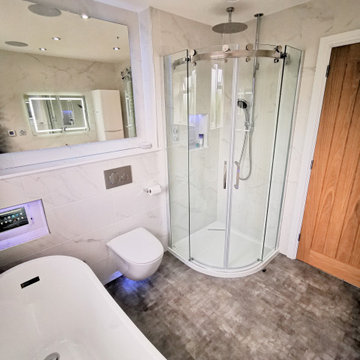
Alexa controlled ultra modern family bathroom. Voice controlled tablet that plays anything through the ceiling speakers. Automatic smart lighting, voice-controlled digital shower and fan. wireless charger and usb outlets. Dual controlled heating
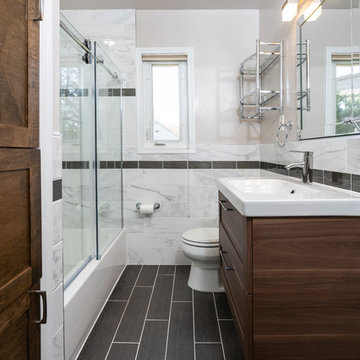
Modern Bathroom with a tub and sliding doors.
Cette image montre une salle d'eau design de taille moyenne avec un placard à porte affleurante, des portes de placard marrons, un combiné douche/baignoire, WC à poser, un lavabo intégré, un plan de toilette en marbre, une cabine de douche à porte coulissante, un carrelage gris, du carrelage en marbre, un mur gris, un sol en vinyl, un sol noir, un plan de toilette blanc et une baignoire en alcôve.
Cette image montre une salle d'eau design de taille moyenne avec un placard à porte affleurante, des portes de placard marrons, un combiné douche/baignoire, WC à poser, un lavabo intégré, un plan de toilette en marbre, une cabine de douche à porte coulissante, un carrelage gris, du carrelage en marbre, un mur gris, un sol en vinyl, un sol noir, un plan de toilette blanc et une baignoire en alcôve.
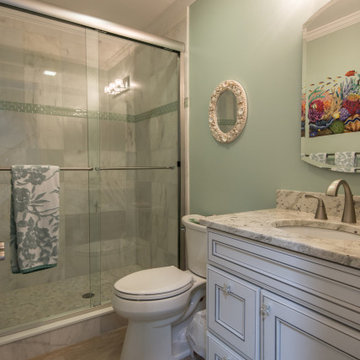
Bathroom Remodel in Kings Grant, Fenwick Island DE with Sliding Glass Shower Doors, Wood Flooring and White Vanity
Exemple d'une salle de bain bord de mer de taille moyenne avec un placard avec porte à panneau encastré, des portes de placard blanches, WC séparés, du carrelage en marbre, un mur vert, un sol en vinyl, un lavabo encastré, un plan de toilette en granite et une cabine de douche à porte coulissante.
Exemple d'une salle de bain bord de mer de taille moyenne avec un placard avec porte à panneau encastré, des portes de placard blanches, WC séparés, du carrelage en marbre, un mur vert, un sol en vinyl, un lavabo encastré, un plan de toilette en granite et une cabine de douche à porte coulissante.
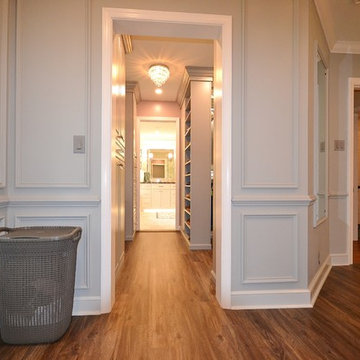
These clients were in desperate need of a new master bedroom and bath. We redesigned the space into a beautiful, luxurious Master Suite. The original bedroom and bath were gutted and the footprint was expanded into an adjoining office space. The new larger space was redesigned into a bedroom, walk in closet, and spacious new bath and toilet room. The master bedroom was tricked out with custom trim work and lighting. The new closet was filled with organized storage by Diplomat Closets ( West Chester PA ). Lighted clothes rods provide great accent and task lighting. New vinyl flooring ( a great durable alternative to wood ) was installed throughout the bedroom and closet as well. The spa like bathroom is exceptional from the ground up. The tile work from true marble floors with mosaic center piece to the clean large format linear set shower and wall tiles is gorgeous. Being a first floor bath we chose a large new frosted glass window so we could still have the light but maintain privacy. Fieldstone Cabinetry was designed with furniture toe kicks lit with LED lighting on a motion sensor. What else can I say? The pictures speak for themselves. This Master Suite is phenomenal with attention paid to every detail. Luxury Master Bath Retreat!
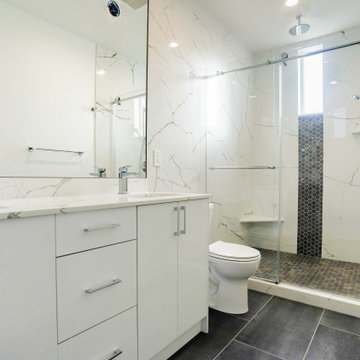
This beautiful, marbled bathroom offers a retreat for peace with stainless steel fittings. The white marbled quartzite countertop lends a sleek and clean look to a free-standing vanity with a double sink. Against the white pattern, the dark-colored vinyl flooring stands out.
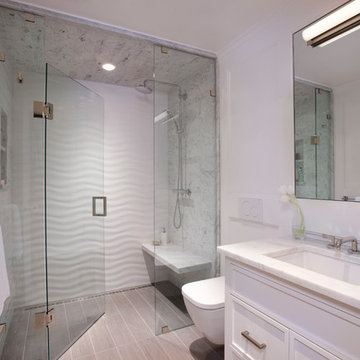
Shelly Harrison Photography
Cette photo montre une salle d'eau chic de taille moyenne avec un placard à porte shaker, des portes de placard blanches, une douche à l'italienne, WC suspendus, un carrelage gris, un carrelage blanc, du carrelage en marbre, un mur blanc, un sol en vinyl, un lavabo encastré et un plan de toilette en marbre.
Cette photo montre une salle d'eau chic de taille moyenne avec un placard à porte shaker, des portes de placard blanches, une douche à l'italienne, WC suspendus, un carrelage gris, un carrelage blanc, du carrelage en marbre, un mur blanc, un sol en vinyl, un lavabo encastré et un plan de toilette en marbre.
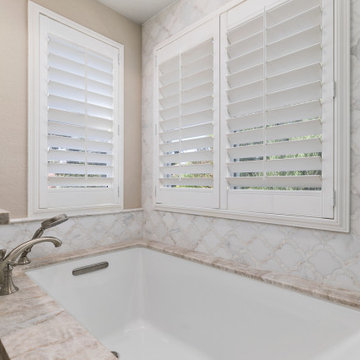
While we didn't move anything around in the bathroom we did upgrade everything. The new vanity has roll outs for storage and built in electrical plugs for convenience. The tower that sits on the counter top also has a built in plug. The mirrors are medicine cabinets for additional storage. The new tub is deeper and wider then the old tub for luxurious baths. The tub deck is Taj Mahal Quartzite, and we used the slab so it is seamless. It wateralls into the shower and was used on the shower dam as well. The tile is the focal point and is marble and mother of pearl. His and her niches with a mosaic pattern add interest to the shower. The shower floor is also marble. The chandelier is capez shells and adds just the right amount of bling and reflective quality for this tranquil master bathroom.
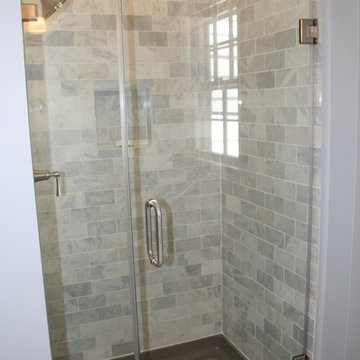
We borrowed space from a linen closet on the other side of the shower faucet wall, added marble subway tile, frameless glass shower door, and removed the wood paneled walls.
Idées déco de salles de bain avec du carrelage en marbre et un sol en vinyl
1