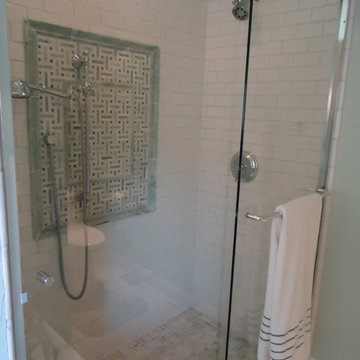Idées déco de salles de bain avec du carrelage en marbre et un sol vert
Trier par :
Budget
Trier par:Populaires du jour
1 - 20 sur 91 photos
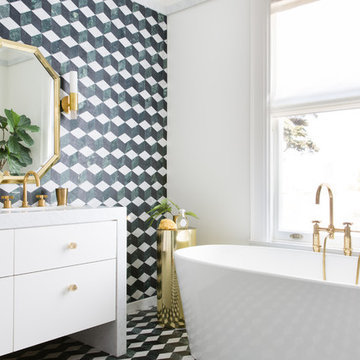
Suzanna Scott Photography
Idées déco pour une salle de bain principale classique avec du carrelage en marbre, un sol en marbre, un plan de toilette en marbre, des portes de placard blanches, une baignoire indépendante, un carrelage vert, un mur vert, un sol vert et un plan de toilette blanc.
Idées déco pour une salle de bain principale classique avec du carrelage en marbre, un sol en marbre, un plan de toilette en marbre, des portes de placard blanches, une baignoire indépendante, un carrelage vert, un mur vert, un sol vert et un plan de toilette blanc.
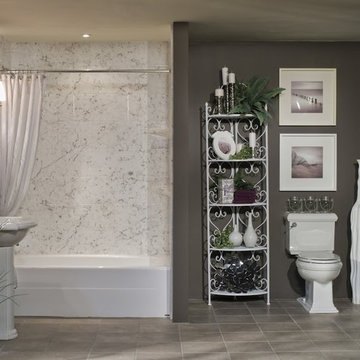
Traditional Water Closet
Cette image montre une salle de bain principale de taille moyenne avec une baignoire en alcôve, un combiné douche/baignoire, WC séparés, un carrelage gris, un carrelage blanc, du carrelage en marbre, un mur gris, un sol en carrelage de céramique, un lavabo de ferme, un sol vert et une cabine de douche avec un rideau.
Cette image montre une salle de bain principale de taille moyenne avec une baignoire en alcôve, un combiné douche/baignoire, WC séparés, un carrelage gris, un carrelage blanc, du carrelage en marbre, un mur gris, un sol en carrelage de céramique, un lavabo de ferme, un sol vert et une cabine de douche avec un rideau.
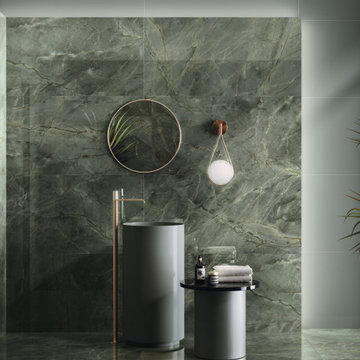
60x120cm, 60x60cm, 30x30cm. 9.8mm, 10.6mm thickness. Glossy finish.
Colour schemes and multiple décor styles. A combination of marble, decorative, cement and natural stone effects. The range is a charming collection of intricate marble detail for a highly realistic and cohesive look.
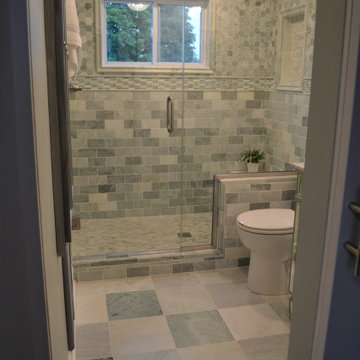
Tile galore
Cette image montre une petite salle de bain principale bohème avec une douche ouverte, WC à poser, du carrelage en marbre, un sol en marbre, un lavabo encastré, un plan de toilette en quartz, un sol vert, aucune cabine, un plan de toilette blanc, meuble simple vasque et meuble-lavabo sur pied.
Cette image montre une petite salle de bain principale bohème avec une douche ouverte, WC à poser, du carrelage en marbre, un sol en marbre, un lavabo encastré, un plan de toilette en quartz, un sol vert, aucune cabine, un plan de toilette blanc, meuble simple vasque et meuble-lavabo sur pied.
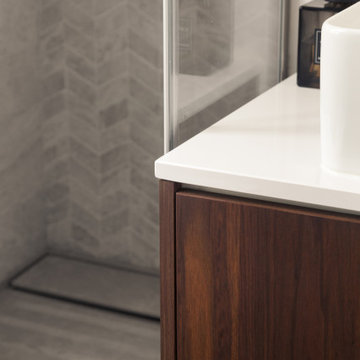
Dans cette salle de bain, nous avons misé sur une pose de carrelage en chevron au sol, qui fait écho à la mosaïque murale. Le meuble vasque en noyer s'inscrit parfaitement dans cet ensemble sobre et moderne.
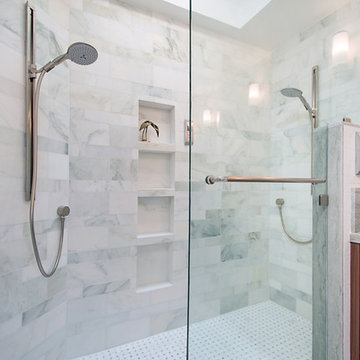
This master bath was remodeled with function and storage in mind. Craftsman style and timeless design using natural marble and quartzite for timeless appeal.
Photos by Preview First, Mark
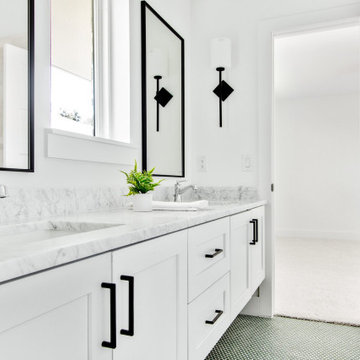
Experience the latest renovation by TK Homes with captivating Mid Century contemporary design by Jessica Koltun Home. Offering a rare opportunity in the Preston Hollow neighborhood, this single story ranch home situated on a prime lot has been superbly rebuilt to new construction specifications for an unparalleled showcase of quality and style. The mid century inspired color palette of textured whites and contrasting blacks flow throughout the wide-open floor plan features a formal dining, dedicated study, and Kitchen Aid Appliance Chef's kitchen with 36in gas range, and double island. Retire to your owner's suite with vaulted ceilings, an oversized shower completely tiled in Carrara marble, and direct access to your private courtyard. Three private outdoor areas offer endless opportunities for entertaining. Designer amenities include white oak millwork, tongue and groove shiplap, marble countertops and tile, and a high end lighting, plumbing, & hardware.
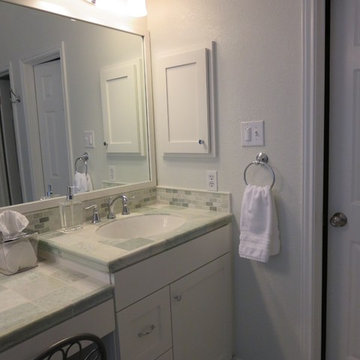
Exemple d'une salle de bain principale chic de taille moyenne avec un placard à porte shaker, des portes de placard blanches, une baignoire posée, une douche d'angle, WC à poser, un carrelage vert, du carrelage en marbre, un mur vert, un sol en marbre, un lavabo encastré, un plan de toilette en marbre, un sol vert et une cabine de douche à porte battante.
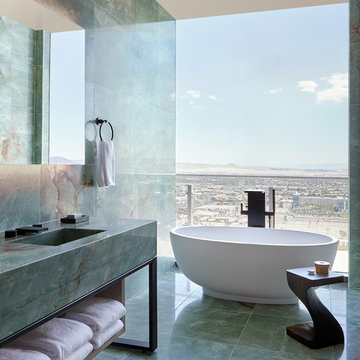
Photo Credit: Matthew Sandager
Cette photo montre une salle de bain tendance avec une baignoire indépendante, un carrelage vert, du carrelage en marbre, un mur vert, un sol en marbre, un lavabo intégré, un plan de toilette en marbre, un sol vert et un plan de toilette vert.
Cette photo montre une salle de bain tendance avec une baignoire indépendante, un carrelage vert, du carrelage en marbre, un mur vert, un sol en marbre, un lavabo intégré, un plan de toilette en marbre, un sol vert et un plan de toilette vert.
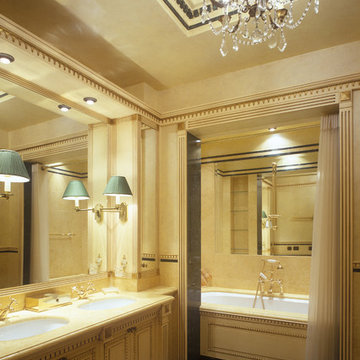
авторы: Михаил и Дмитрий Ганевич
Inspiration pour une salle de bain principale traditionnelle en bois vieilli de taille moyenne avec un mur beige, un placard à porte affleurante, du carrelage en marbre, un sol en marbre, une grande vasque, un plan de toilette en marbre, un sol vert et un plan de toilette jaune.
Inspiration pour une salle de bain principale traditionnelle en bois vieilli de taille moyenne avec un mur beige, un placard à porte affleurante, du carrelage en marbre, un sol en marbre, une grande vasque, un plan de toilette en marbre, un sol vert et un plan de toilette jaune.
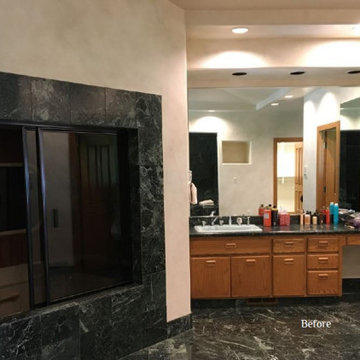
Master bath before.
Exemple d'une très grande douche en alcôve principale chic avec un placard à porte plane, des portes de placard marrons, une baignoire posée, WC à poser, un carrelage vert, du carrelage en marbre, un mur beige, un sol en marbre, un lavabo posé, un plan de toilette en granite, un sol vert, une cabine de douche à porte coulissante, un plan de toilette vert, des toilettes cachées, meuble double vasque, meuble-lavabo encastré et un plafond voûté.
Exemple d'une très grande douche en alcôve principale chic avec un placard à porte plane, des portes de placard marrons, une baignoire posée, WC à poser, un carrelage vert, du carrelage en marbre, un mur beige, un sol en marbre, un lavabo posé, un plan de toilette en granite, un sol vert, une cabine de douche à porte coulissante, un plan de toilette vert, des toilettes cachées, meuble double vasque, meuble-lavabo encastré et un plafond voûté.

Elements of Biophilia, or Wellness, are incorporated in this exquisite compact Bathroom designated for the lady of the house.
Natural greenery, touch friendly organic materials, enhanced lighting, and luxurious details are an invitation to health and relaxation.
The volcanic limestone soaking tub in a sophisticated sexy shape, and the patterned marble floor in a beautiful Beau Monde Mosaic custom blend of Thassos, Ming Green, and Cloud Nine Marble sets the stage.
With an expansive view of Puget Sound, this elegant feminine retreat welcomes the Bathing Beauty who benefits from all the healthy design details.

The family bathroom, with bath and seperate shower area. A striped green encaustic tiled floor, with marble look wall tiles and industrial black accents.
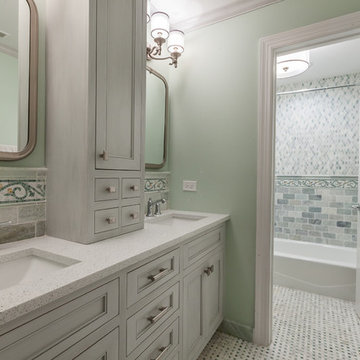
Master and Kids' bath remodel in Clarendon Hills. Kids bath vanity features (2) sinks, inset doors and drawers, shaker style, hand-glazed finish, crown to match, tumbled marble, and glazed cabinetry. Master bath vanity and towers feature ample drawer space, white finish, inset doors and drawers with a bead, shaker style, mirror surround trim to match, custom lead glass window, and marble tile.
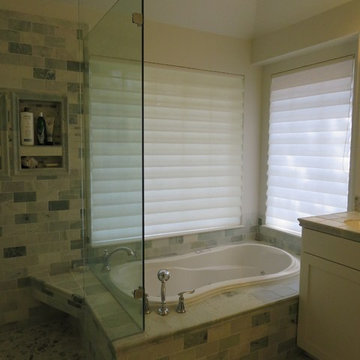
Cette photo montre une salle de bain principale chic de taille moyenne avec un placard à porte shaker, des portes de placard blanches, une baignoire posée, une douche d'angle, WC à poser, un carrelage vert, du carrelage en marbre, un mur vert, un sol en marbre, un lavabo encastré, un plan de toilette en marbre, un sol vert et une cabine de douche à porte battante.
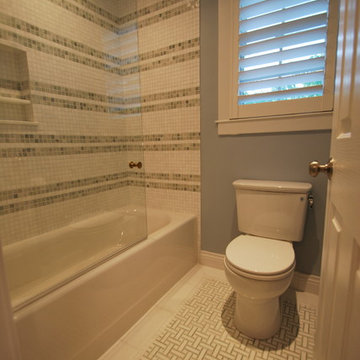
Green and white bathroom renovation by Michael Molesky Interior Design in Rehoboth Beach, Delaware. Green and white marble mosaic floor tile. Green and white stripped mosaic shower wall tile.
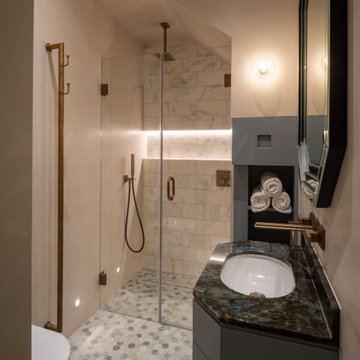
Floors tiled in Hexagon Forest Green marble mosaic from British Ceramic Tile | Shower back wall tiled in Calacatta Oceana, honed, from Artisans of Devizes | Brassware by Gessi, in the Antique Brass finish (713) | Vanity unit and cabinetry made by Luxe Projects London, sprayed in Brewster Grey by Benjamin Moore | Wall light is the Pimlico surface mount from Leverint Lighting | Walls in a hand applied micro-cement finish by Bespoke Venetian Plastering | Vanity stone is Lemurian (Labradorite) Granite
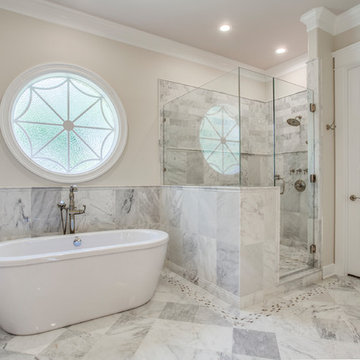
Inspiration pour une salle de bain principale traditionnelle de taille moyenne avec une baignoire indépendante, une douche d'angle, un carrelage gris, un carrelage blanc, du carrelage en marbre, un mur beige, un sol en marbre, une cabine de douche à porte battante, un placard avec porte à panneau encastré, des portes de placard blanches, un lavabo encastré, un plan de toilette en granite, un sol vert et un plan de toilette marron.
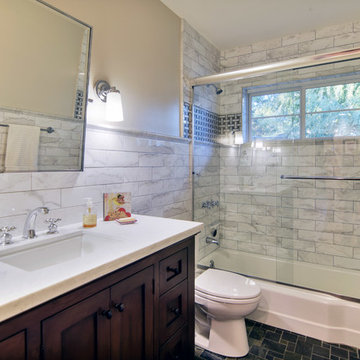
Jeff Beene
Inspiration pour une salle d'eau traditionnelle en bois foncé de taille moyenne avec un placard à porte shaker, une baignoire en alcôve, un combiné douche/baignoire, WC séparés, un carrelage blanc, du carrelage en marbre, un mur beige, un sol en carrelage de terre cuite, un lavabo encastré, un plan de toilette en quartz, un sol vert, une cabine de douche à porte coulissante et un plan de toilette blanc.
Inspiration pour une salle d'eau traditionnelle en bois foncé de taille moyenne avec un placard à porte shaker, une baignoire en alcôve, un combiné douche/baignoire, WC séparés, un carrelage blanc, du carrelage en marbre, un mur beige, un sol en carrelage de terre cuite, un lavabo encastré, un plan de toilette en quartz, un sol vert, une cabine de douche à porte coulissante et un plan de toilette blanc.
Idées déco de salles de bain avec du carrelage en marbre et un sol vert
1
