Idées déco de salles de bain avec un placard à porte plane et du carrelage en pierre calcaire
Trier par :
Budget
Trier par:Populaires du jour
1 - 20 sur 816 photos
1 sur 3

Nous sommes très fiers de cette réalisation. Elle nous a permis de travailler sur un projet unique et très luxe. La conception a été réalisée par Light is Design, et nous nous sommes occupés de l'exécution des travaux.

Clean and bright modern bathroom in a farmhouse in Mill Spring. The white countertops against the natural, warm wood tones makes a relaxing atmosphere. His and hers sinks, towel warmers, floating vanities, storage solutions and simple and sleek drawer pulls and faucets. Curbless shower, white shower tiles with zig zag tile floor.
Photography by Todd Crawford.

Cette image montre une grande salle de bain principale méditerranéenne en bois brun et bois avec un placard à porte plane, une baignoire indépendante, une douche ouverte, WC suspendus, un mur blanc, un sol en calcaire, un lavabo encastré, un plan de toilette en marbre, aucune cabine, meuble double vasque, meuble-lavabo encastré, un plafond décaissé, un carrelage blanc, du carrelage en pierre calcaire et un sol blanc.

A Modern Masculine Bathroom Designed by DLT Interiors
A dark and modern bathroom with using black penny tile, and ebony floors creating a masculine atmosphere.
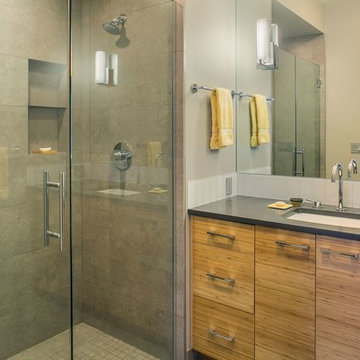
Faux bamboo finished flat paneled DeWils Taurus cabinets pop in this gray monochromatic modern guest bathroom. Atlas Homewares 8" chrome pulls accentuate the horizontal theme carried throughout. Cabinets are topped with Pental quartz counters in "Coastal Gray," undercounter Kohler Arhcer sink and Grohe Concetto faucet. Backsplash is a 3x6" white glass subway tile that we had sandblasted to create the frosted finish. Flooring and shower walls are 12x24" Limestone tiles in "Gris," with matching colored 2x2" shower pan. Grohe Eurodisc Cosmopolitan chrome fixtures match the coordinate with the chrome bathroom accessories and shower glass door handle. Matching chrome Vogue vanities are mounted on either side of the full bathroom mirror. Photography by Marie-Dominique Verdier.

Cette image montre une grande salle de bain principale design avec un placard à porte plane, un lavabo encastré, un mur gris, une baignoire posée, un combiné douche/baignoire, un carrelage marron, un carrelage gris, un sol en travertin, un plan de toilette en quartz modifié, WC séparés, du carrelage en pierre calcaire, un plan de toilette blanc et des portes de placard blanches.

A freestanding tub sits centered in a separate room with a stone wall niche.
Aménagement d'une salle de bain moderne en bois foncé de taille moyenne avec une baignoire indépendante, un lavabo intégré, un placard à porte plane, WC à poser, un carrelage beige, un mur blanc, parquet foncé, du carrelage en pierre calcaire et un mur en pierre.
Aménagement d'une salle de bain moderne en bois foncé de taille moyenne avec une baignoire indépendante, un lavabo intégré, un placard à porte plane, WC à poser, un carrelage beige, un mur blanc, parquet foncé, du carrelage en pierre calcaire et un mur en pierre.

This bathroom was designed for specifically for my clients’ overnight guests.
My clients felt their previous bathroom was too light and sparse looking and asked for a more intimate and moodier look.
The mirror, tapware and bathroom fixtures have all been chosen for their soft gradual curves which create a flow on effect to each other, even the tiles were chosen for their flowy patterns. The smoked bronze lighting, door hardware, including doorstops were specified to work with the gun metal tapware.
A 2-metre row of deep storage drawers’ float above the floor, these are stained in a custom inky blue colour – the interiors are done in Indian Ink Melamine. The existing entrance door has also been stained in the same dark blue timber stain to give a continuous and purposeful look to the room.
A moody and textural material pallet was specified, this made up of dark burnished metal look porcelain tiles, a lighter grey rock salt porcelain tile which were specified to flow from the hallway into the bathroom and up the back wall.
A wall has been designed to divide the toilet and the vanity and create a more private area for the toilet so its dominance in the room is minimised - the focal areas are the large shower at the end of the room bath and vanity.
The freestanding bath has its own tumbled natural limestone stone wall with a long-recessed shelving niche behind the bath - smooth tiles for the internal surrounds which are mitred to the rough outer tiles all carefully planned to ensure the best and most practical solution was achieved. The vanity top is also a feature element, made in Bengal black stone with specially designed grooves creating a rock edge.

Teri Fotheringham
Aménagement d'une grande salle de bain principale contemporaine en bois clair avec un placard à porte plane, une baignoire indépendante, une douche double, WC suspendus, un carrelage beige, du carrelage en pierre calcaire, un mur gris, un sol en carrelage de porcelaine, un lavabo encastré, un plan de toilette en quartz modifié, un sol blanc, une cabine de douche à porte battante et un plan de toilette blanc.
Aménagement d'une grande salle de bain principale contemporaine en bois clair avec un placard à porte plane, une baignoire indépendante, une douche double, WC suspendus, un carrelage beige, du carrelage en pierre calcaire, un mur gris, un sol en carrelage de porcelaine, un lavabo encastré, un plan de toilette en quartz modifié, un sol blanc, une cabine de douche à porte battante et un plan de toilette blanc.
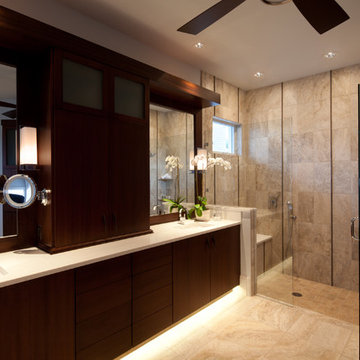
Lori Hamilton Photography
Inspiration pour une douche en alcôve principale design en bois foncé de taille moyenne avec un lavabo encastré, un carrelage beige, un placard à porte plane, un plan de toilette en calcaire, un sol en calcaire, du carrelage en pierre calcaire et une fenêtre.
Inspiration pour une douche en alcôve principale design en bois foncé de taille moyenne avec un lavabo encastré, un carrelage beige, un placard à porte plane, un plan de toilette en calcaire, un sol en calcaire, du carrelage en pierre calcaire et une fenêtre.
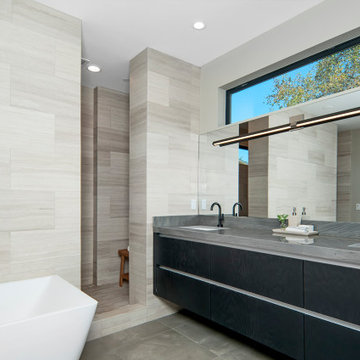
Stunner Master Bathroom with HUGE walk-in shower, double vanity with motion sensing faucets. Sleek and sophisticated natural stone cladding and counters.

Idée de décoration pour une grande salle d'eau design avec un placard à porte plane, des portes de placard grises, une douche à l'italienne, WC à poser, un carrelage beige, du carrelage en pierre calcaire, un mur beige, un lavabo encastré, un plan de toilette en quartz, un sol beige, aucune cabine, un plan de toilette blanc et un sol en calcaire.
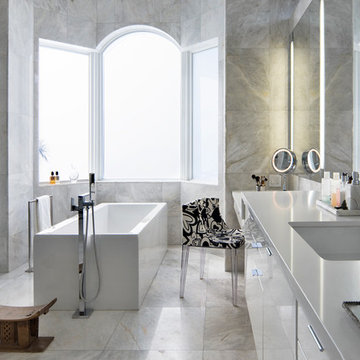
Dan Forer
Cette image montre une grande douche en alcôve principale design avec un lavabo encastré, un placard à porte plane, des portes de placard blanches, une baignoire indépendante, un carrelage gris, du carrelage en pierre calcaire, un mur gris, un sol en calcaire, un plan de toilette en quartz modifié, un sol gris et une cabine de douche à porte battante.
Cette image montre une grande douche en alcôve principale design avec un lavabo encastré, un placard à porte plane, des portes de placard blanches, une baignoire indépendante, un carrelage gris, du carrelage en pierre calcaire, un mur gris, un sol en calcaire, un plan de toilette en quartz modifié, un sol gris et une cabine de douche à porte battante.
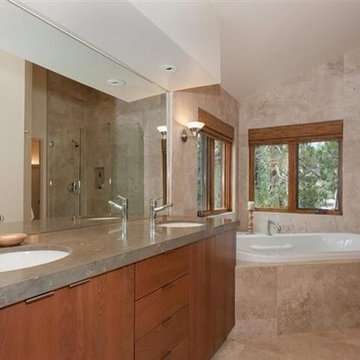
Idées déco pour une grande douche en alcôve craftsman en bois brun avec un placard à porte plane, une baignoire d'angle, WC séparés, un carrelage multicolore, du carrelage en pierre calcaire, un mur beige, un sol en calcaire, un lavabo encastré, un plan de toilette en granite, un sol beige et une cabine de douche à porte battante.
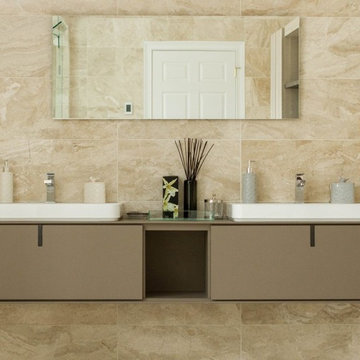
marble bathroom, Porcelanosa double vanity
Cette photo montre une grande douche en alcôve principale moderne avec une baignoire posée, un carrelage beige, du carrelage en pierre calcaire, un mur beige, un sol en calcaire, un sol beige, une cabine de douche à porte battante, un placard à porte plane, des portes de placard beiges et une vasque.
Cette photo montre une grande douche en alcôve principale moderne avec une baignoire posée, un carrelage beige, du carrelage en pierre calcaire, un mur beige, un sol en calcaire, un sol beige, une cabine de douche à porte battante, un placard à porte plane, des portes de placard beiges et une vasque.
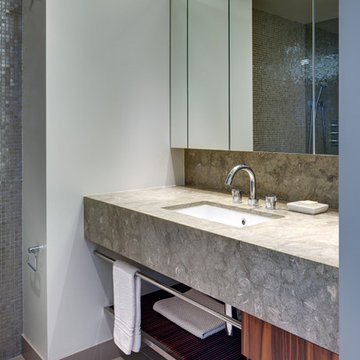
© Francis Dzikowski / Esto
Idées déco pour une petite douche en alcôve contemporaine en bois brun avec un placard à porte plane, un carrelage gris, un lavabo encastré, un plan de toilette en calcaire, WC à poser, un sol en carrelage de porcelaine et du carrelage en pierre calcaire.
Idées déco pour une petite douche en alcôve contemporaine en bois brun avec un placard à porte plane, un carrelage gris, un lavabo encastré, un plan de toilette en calcaire, WC à poser, un sol en carrelage de porcelaine et du carrelage en pierre calcaire.

Large Main En-suite bath
Aménagement d'une grande salle de bain principale moderne en bois clair avec un placard à porte plane, une baignoire d'angle, une douche d'angle, WC à poser, un carrelage blanc, du carrelage en pierre calcaire, un mur blanc, un sol en calcaire, une vasque, un plan de toilette en onyx, un sol blanc, une cabine de douche à porte battante, un plan de toilette blanc, une niche, meuble double vasque et meuble-lavabo encastré.
Aménagement d'une grande salle de bain principale moderne en bois clair avec un placard à porte plane, une baignoire d'angle, une douche d'angle, WC à poser, un carrelage blanc, du carrelage en pierre calcaire, un mur blanc, un sol en calcaire, une vasque, un plan de toilette en onyx, un sol blanc, une cabine de douche à porte battante, un plan de toilette blanc, une niche, meuble double vasque et meuble-lavabo encastré.
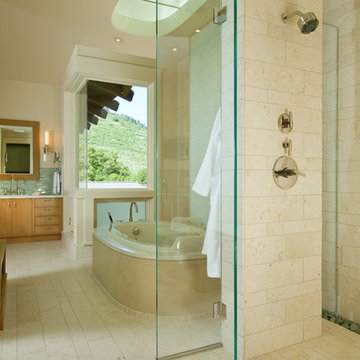
Inspiration pour une salle de bain bohème en bois clair avec un placard à porte plane, une baignoire posée, une douche à l'italienne, un carrelage beige et du carrelage en pierre calcaire.
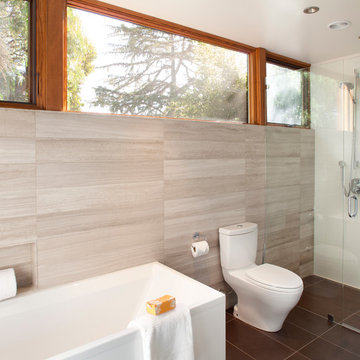
Master bath has high windows that borrow light from the next door backyard. Limestone walls provide a neutral backdrop to the white Toto and Duravit toilet and bath. Shower has no threshold or curb and slopes downward to the flush strip drain at the wall.

The design of this remodel of a small two-level residence in Noe Valley reflects the owner's passion for Japanese architecture. Having decided to completely gut the interior partitions, we devised a better-arranged floor plan with traditional Japanese features, including a sunken floor pit for dining and a vocabulary of natural wood trim and casework. Vertical grain Douglas Fir takes the place of Hinoki wood traditionally used in Japan. Natural wood flooring, soft green granite and green glass backsplashes in the kitchen further develop the desired Zen aesthetic. A wall to wall window above the sunken bath/shower creates a connection to the outdoors. Privacy is provided through the use of switchable glass, which goes from opaque to clear with a flick of a switch. We used in-floor heating to eliminate the noise associated with forced-air systems.
Idées déco de salles de bain avec un placard à porte plane et du carrelage en pierre calcaire
1