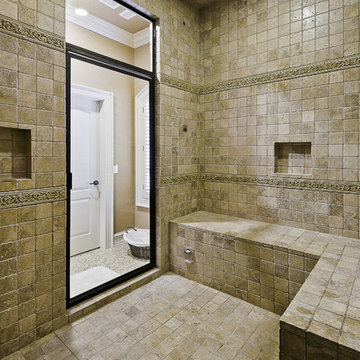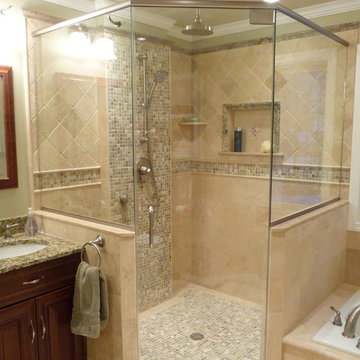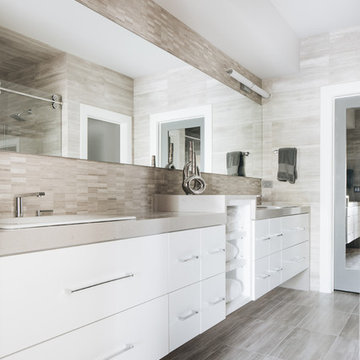Idées déco de salles de bain avec un carrelage imitation parquet et du carrelage en travertin
Trier par :
Budget
Trier par:Populaires du jour
1 - 20 sur 4 917 photos
1 sur 3

Idées déco pour une petite salle de bain campagne en bois clair avec une douche à l'italienne, du carrelage en travertin, un mur blanc, parquet clair, un plan de toilette en bois, un placard sans porte, un carrelage gris et une vasque.

Réalisation d'une petite salle de bain design pour enfant avec des portes de placard marrons, une baignoire encastrée, WC suspendus, un carrelage marron, un carrelage imitation parquet, un sol en carrelage imitation parquet, une grande vasque, un plan de toilette en stratifié, un sol marron, un plan de toilette marron, meuble simple vasque et meuble-lavabo encastré.

This bath offers generous space without going overboard in square footage. The homeowner chose to go with a large double vanity and a nice shower with custom features and a shower seat and decided to forgo the typical big soaking tub. The vanity area shown in this photo has plenty of storage within the mirrored wall cabinets and the large drawers below. The mirrors were cased out with the matching woodwork and crown detail. The countertop is Crema Marfil slab marble with undermount Marzi sinks. The Kallista faucetry was chosen in chrome since it was an easier finish to maintain for years to come. Other metal details were done in the oil rubbed bronze to work with the theme through out the home. The floor tile is a 12 x 12 Bursa Beige Marble that is set on the diagonal. The backsplash to the vanity is the companion Bursa Beige mini running bond mosaic with a cap also in the Bursa Beige marble. Vaulted ceilings add to the dramatic feel of this bath. The bronze and crystal chandelier also adds to the dramatic glamour of the bath.
Photography by Northlight Photography.

Jim Bartsch
Cette image montre une salle de bain principale design en bois foncé avec une vasque, un placard à porte plane, un plan de toilette en marbre, un sol en travertin, une baignoire posée, un carrelage beige, un mur beige et du carrelage en travertin.
Cette image montre une salle de bain principale design en bois foncé avec une vasque, un placard à porte plane, un plan de toilette en marbre, un sol en travertin, une baignoire posée, un carrelage beige, un mur beige et du carrelage en travertin.

This existing sleeping porch was reworked into a stunning Mid Century bathroom complete with geometric shapes that add interest and texture. Rich woods add warmth to the black and white tiles. Wood tile was installed on the shower walls and pick up on the wood vanity and Asian-inspired custom built armoire.

This Condo has been in the family since it was first built. And it was in desperate need of being renovated. The kitchen was isolated from the rest of the condo. The laundry space was an old pantry that was converted. We needed to open up the kitchen to living space to make the space feel larger. By changing the entrance to the first guest bedroom and turn in a den with a wonderful walk in owners closet.
Then we removed the old owners closet, adding that space to the guest bath to allow us to make the shower bigger. In addition giving the vanity more space.
The rest of the condo was updated. The master bath again was tight, but by removing walls and changing door swings we were able to make it functional and beautiful all that the same time.

Cette image montre une douche en alcôve chalet en bois brun avec un lavabo encastré, un placard à porte shaker, WC séparés, un carrelage beige, un mur beige, un sol en galet, du carrelage en travertin et un plan de toilette blanc.

Tsantes Photography
Cette image montre une salle de bain design avec une douche double, du carrelage en travertin et un mur en pierre.
Cette image montre une salle de bain design avec une douche double, du carrelage en travertin et un mur en pierre.

Swiss Alps Photography
Réalisation d'une petite salle de bain principale tradition en bois brun avec un placard avec porte à panneau surélevé, une douche à l'italienne, WC suspendus, un carrelage beige, du carrelage en travertin, un mur beige, un sol en travertin, un lavabo encastré, un plan de toilette en quartz modifié, un sol multicolore et une cabine de douche à porte battante.
Réalisation d'une petite salle de bain principale tradition en bois brun avec un placard avec porte à panneau surélevé, une douche à l'italienne, WC suspendus, un carrelage beige, du carrelage en travertin, un mur beige, un sol en travertin, un lavabo encastré, un plan de toilette en quartz modifié, un sol multicolore et une cabine de douche à porte battante.

This HUGE shower was done in all Noce Travertine, with Steam Shower built in as well as two shower heads.
Aménagement d'une salle de bain classique avec un carrelage beige et du carrelage en travertin.
Aménagement d'une salle de bain classique avec un carrelage beige et du carrelage en travertin.

Classic Travertine
Mocha Onyx Travertine
Photo Courtesy of Creative Remodeling and Design
http://creativerd.com/

Exemple d'une grande salle de bain principale tendance en bois clair avec un placard à porte plane, une baignoire indépendante, une douche ouverte, un carrelage beige, un carrelage imitation parquet, un lavabo encastré, un sol beige, une cabine de douche à porte battante, un plan de toilette noir, meuble double vasque et meuble-lavabo suspendu.

Hudson Valley Sustainable Luxury
Welcome to an enchanting haven nestled in the heart of the woods, where iconic, weathered modular cabins, made of Cross-Laminated Timber (CLT) and reclaimed wood, radiate tranquility and sustainability. With a regenerative, carbon-sequestering design, these serene structures take inspiration from American tonalism, featuring soft edges, blurred details, and a soothing palette of dark white and light brown. Large glass elements infuse the interiors with abundant natural light, amplifying the stunning outdoor scenes, while the modernist landscapes capture nature's essence. These custom homes, adorned in muted, earthy tones, provide a harmonious retreat that masterfully integrates the built environment with its natural surroundings.

Contemporary Master Bath with focal point travertine
Inspiration pour une grande salle de bain principale design en bois brun avec un placard à porte plane, une baignoire indépendante, un espace douche bain, WC à poser, un carrelage noir, du carrelage en travertin, un mur blanc, un sol en travertin, un lavabo encastré, un plan de toilette en calcaire, un sol noir, une cabine de douche à porte battante, un plan de toilette gris, des toilettes cachées, meuble double vasque, meuble-lavabo encastré et un plafond voûté.
Inspiration pour une grande salle de bain principale design en bois brun avec un placard à porte plane, une baignoire indépendante, un espace douche bain, WC à poser, un carrelage noir, du carrelage en travertin, un mur blanc, un sol en travertin, un lavabo encastré, un plan de toilette en calcaire, un sol noir, une cabine de douche à porte battante, un plan de toilette gris, des toilettes cachées, meuble double vasque, meuble-lavabo encastré et un plafond voûté.

This Columbia, Missouri home’s master bathroom was a full gut remodel. Dimensions In Wood’s expert team handled everything including plumbing, electrical, tile work, cabinets, and more!
Electric, Heated Tile Floor
Starting at the bottom, this beautiful bathroom sports electrical radiant, in-floor heating beneath the wood styled non-slip tile. With the style of a hardwood and none of the drawbacks, this tile will always be warm, look beautiful, and be completely waterproof. The tile was also carried up onto the walls of the walk in shower.
Full Tile Low Profile Shower with all the comforts
A low profile Cloud Onyx shower base is very low maintenance and incredibly durable compared to plastic inserts. Running the full length of the wall is an Onyx shelf shower niche for shampoo bottles, soap and more. Inside a new shower system was installed including a shower head, hand sprayer, water controls, an in-shower safety grab bar for accessibility and a fold-down wooden bench seat.
Make-Up Cabinet
On your left upon entering this renovated bathroom a Make-Up Cabinet with seating makes getting ready easy. A full height mirror has light fixtures installed seamlessly for the best lighting possible. Finally, outlets were installed in the cabinets to hide away small appliances.
Every Master Bath needs a Dual Sink Vanity
The dual sink Onyx countertop vanity leaves plenty of space for two to get ready. The durable smooth finish is very easy to clean and will stand up to daily use without complaint. Two new faucets in black match the black hardware adorning Bridgewood factory cabinets.
Robern medicine cabinets were installed in both walls, providing additional mirrors and storage.
Contact Us Today to discuss Translating Your Master Bathroom Vision into a Reality.

This modern bathroom has walling adhered with Travertine Concrete on a Roll, giving a subtle backing to the simplistic layout of the sinks and bath.
Easyfit Concrete is supplied in rolls of 3000x1000mm and is only 2mm. Lightweight and easy to install.

Master ensuite features a black vanity with modern brushed gold pulls, white quartz counter top, brushed gold faucets, aged gold brass wall sconces, black framed rectangular mirrors against a ceramic tile wood design wall.

Complete redesign of bathroom, custom designed and built vanity. Wall mirror with integrated light. Wood look tile in shower.
Inspiration pour une salle de bain design de taille moyenne avec des portes de placard noires, un lavabo encastré, un plan de toilette en surface solide, une cabine de douche à porte battante, un plan de toilette noir, un placard à porte plane, WC séparés, un carrelage marron, un carrelage imitation parquet, un mur blanc, un sol beige, meuble simple vasque et meuble-lavabo suspendu.
Inspiration pour une salle de bain design de taille moyenne avec des portes de placard noires, un lavabo encastré, un plan de toilette en surface solide, une cabine de douche à porte battante, un plan de toilette noir, un placard à porte plane, WC séparés, un carrelage marron, un carrelage imitation parquet, un mur blanc, un sol beige, meuble simple vasque et meuble-lavabo suspendu.

This Project was so fun, the client was a dream to work with. So open to new ideas.
Since this is on a canal the coastal theme was prefect for the client. We gutted both bathrooms. The master bath was a complete waste of space, a huge tub took much of the room. So we removed that and shower which was all strange angles. By combining the tub and shower into a wet room we were able to do 2 large separate vanities and still had room to space.
The guest bath received a new coastal look as well which included a better functioning shower.

Photo by Stoffer Photography
Idées déco pour une douche en alcôve principale contemporaine de taille moyenne avec un placard à porte plane, des portes de placard blanches, WC à poser, un carrelage beige, du carrelage en travertin, un mur gris, un sol en travertin, un lavabo posé, un plan de toilette en quartz modifié, un sol beige, une cabine de douche à porte coulissante et un plan de toilette blanc.
Idées déco pour une douche en alcôve principale contemporaine de taille moyenne avec un placard à porte plane, des portes de placard blanches, WC à poser, un carrelage beige, du carrelage en travertin, un mur gris, un sol en travertin, un lavabo posé, un plan de toilette en quartz modifié, un sol beige, une cabine de douche à porte coulissante et un plan de toilette blanc.
Idées déco de salles de bain avec un carrelage imitation parquet et du carrelage en travertin
1