Idées déco de salles de bain avec du carrelage en travertin et un mur jaune
Trier par :
Budget
Trier par:Populaires du jour
1 - 20 sur 43 photos
1 sur 3
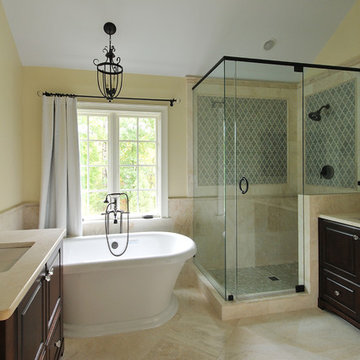
Renovations to this master suite included moving walls and doors, adding a tray ceiling in bedroom, vaulting the ceiling in the bath. The use of stone tile as a wainscot to anchor the space creates an old world feeling, and the light, fresh colors of tile and paint provide a soothing palette.
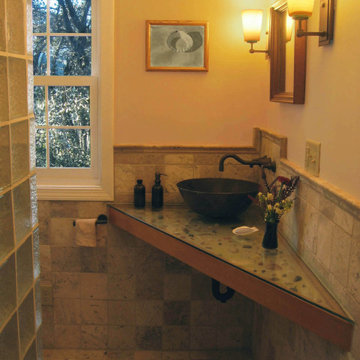
Small bathroom accommodates 4'x4' shower in travertine and glass block with no shower door or curtain.
Exemple d'une petite salle de bain tendance avec WC séparés, du carrelage en travertin, un mur jaune, un sol en travertin, une vasque, un plan de toilette en verre, aucune cabine, meuble simple vasque, meuble-lavabo suspendu et un sol marron.
Exemple d'une petite salle de bain tendance avec WC séparés, du carrelage en travertin, un mur jaune, un sol en travertin, une vasque, un plan de toilette en verre, aucune cabine, meuble simple vasque, meuble-lavabo suspendu et un sol marron.
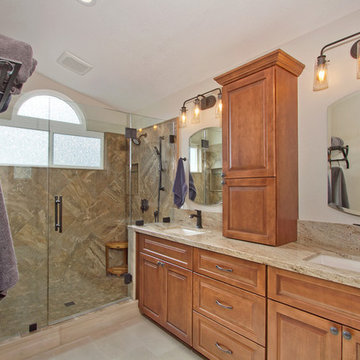
This master bathroom was remodeled with a new built in vanity with tower cabinets for extra storage space with oil rubbed bronze fixtures. Photos by Preview First
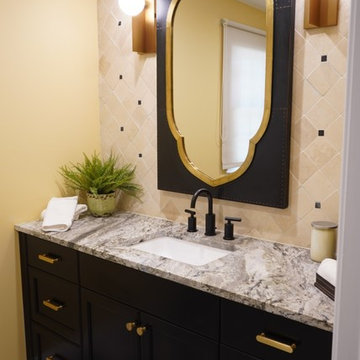
Renovation of powder room to incorporate travertine tile from adjacent foyer. Classic black and white tile flooring offsets the black vanity and dramatic Asian influenced mirror. The bathroom goes beyond transitional to a style all it's own!
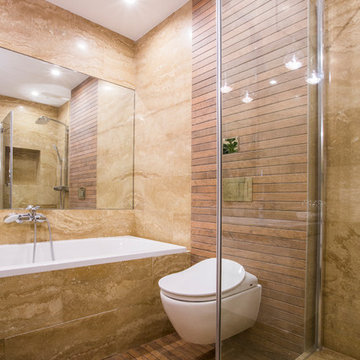
Елена Большакова
Aménagement d'une douche en alcôve principale contemporaine de taille moyenne avec un placard à porte plane, des portes de placard blanches, une baignoire en alcôve, WC suspendus, un carrelage jaune, du carrelage en travertin, un mur jaune, un sol en travertin, un lavabo encastré, un sol beige et une cabine de douche avec un rideau.
Aménagement d'une douche en alcôve principale contemporaine de taille moyenne avec un placard à porte plane, des portes de placard blanches, une baignoire en alcôve, WC suspendus, un carrelage jaune, du carrelage en travertin, un mur jaune, un sol en travertin, un lavabo encastré, un sol beige et une cabine de douche avec un rideau.
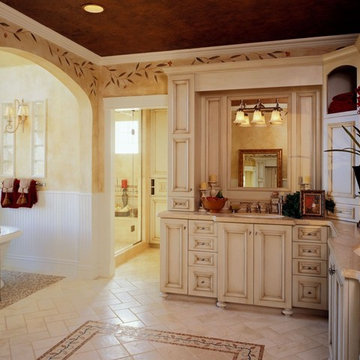
Exquisite master bath with custom cabinetry, soaking tub and private master shower.
Inspiration pour une grande salle de bain principale traditionnelle avec un placard avec porte à panneau surélevé, des portes de placard blanches, une baignoire indépendante, une douche double, WC séparés, un carrelage multicolore, du carrelage en travertin, un mur jaune, un sol en travertin, un lavabo encastré, un plan de toilette en marbre, un sol blanc, une cabine de douche à porte battante et un plan de toilette multicolore.
Inspiration pour une grande salle de bain principale traditionnelle avec un placard avec porte à panneau surélevé, des portes de placard blanches, une baignoire indépendante, une douche double, WC séparés, un carrelage multicolore, du carrelage en travertin, un mur jaune, un sol en travertin, un lavabo encastré, un plan de toilette en marbre, un sol blanc, une cabine de douche à porte battante et un plan de toilette multicolore.
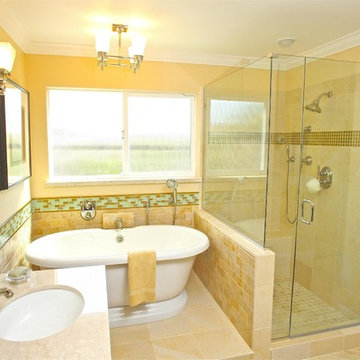
Idée de décoration pour une salle de bain principale tradition de taille moyenne avec une baignoire indépendante, un carrelage beige, un mur jaune, un sol en carrelage de céramique, un lavabo intégré, une douche d'angle, du carrelage en travertin, un plan de toilette en calcaire, un sol beige et une cabine de douche à porte battante.
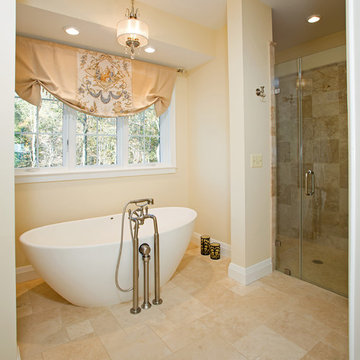
A cozy master bath lives regal
Photos by: Greg Hadley
Cette photo montre une salle de bain principale chic avec un placard en trompe-l'oeil, des portes de placard beiges, une baignoire indépendante, une douche à l'italienne, un carrelage beige, du carrelage en travertin, un mur jaune, un sol en carrelage de porcelaine, un lavabo encastré, un plan de toilette en granite, un sol beige et une cabine de douche à porte battante.
Cette photo montre une salle de bain principale chic avec un placard en trompe-l'oeil, des portes de placard beiges, une baignoire indépendante, une douche à l'italienne, un carrelage beige, du carrelage en travertin, un mur jaune, un sol en carrelage de porcelaine, un lavabo encastré, un plan de toilette en granite, un sol beige et une cabine de douche à porte battante.
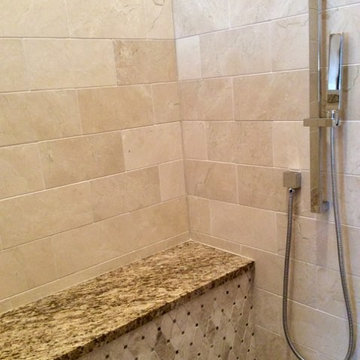
Cette photo montre une douche en alcôve principale méditerranéenne en bois foncé de taille moyenne avec un placard à porte shaker, une baignoire posée, WC à poser, un carrelage beige, du carrelage en travertin, un mur jaune, un sol en marbre, un lavabo encastré, un plan de toilette en granite, un sol beige et une cabine de douche à porte battante.
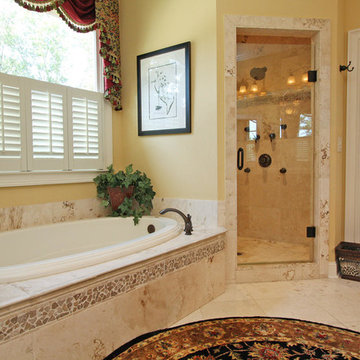
Master bathroom - Custom built Caldwell Cline designed home with full in-law suite over garage (6 bedroom, 6 bath,elevator, 4 car garage). Photos by T&T Photos, Inc.
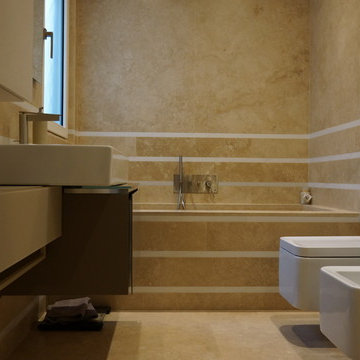
Idée de décoration pour une petite salle d'eau minimaliste avec un placard à porte plane, des portes de placard marrons, une baignoire posée, une douche double, WC suspendus, un carrelage jaune, du carrelage en travertin, un sol en travertin, une grande vasque, un plan de toilette en verre, un sol jaune, une cabine de douche à porte battante et un mur jaune.
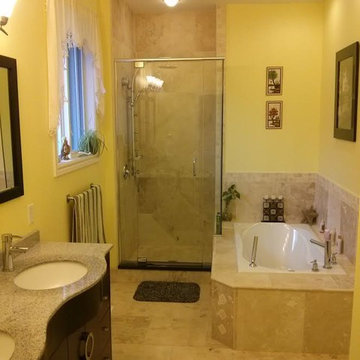
Cette image montre une douche en alcôve principale traditionnelle en bois foncé de taille moyenne avec un placard en trompe-l'oeil, une baignoire posée, un carrelage beige, du carrelage en travertin, un mur jaune, un sol en travertin, un lavabo encastré, un plan de toilette en granite, un sol beige et une cabine de douche à porte battante.
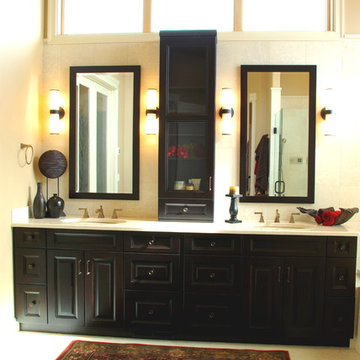
Designer: Jan Harmon
Picasso Travertine tile highlight the Columbia Espresso raised panel cabinets. Vertical side lighting gives ideal illumination for the user, while the functionality of the undermount sink and quartz makes this a perfect space for those wanting a low maintenance bathroom.
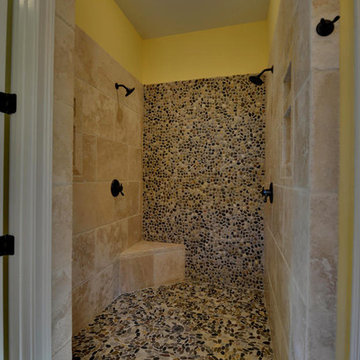
Spacious master bathroom with a double vanity featuring tons of storage and a walk in tile shower.
Idées déco pour une grande salle de bain principale craftsman en bois brun avec un placard avec porte à panneau surélevé, une douche ouverte, WC séparés, un carrelage beige, du carrelage en travertin, un mur jaune, un sol en galet, un lavabo encastré, un plan de toilette en granite, un sol beige et aucune cabine.
Idées déco pour une grande salle de bain principale craftsman en bois brun avec un placard avec porte à panneau surélevé, une douche ouverte, WC séparés, un carrelage beige, du carrelage en travertin, un mur jaune, un sol en galet, un lavabo encastré, un plan de toilette en granite, un sol beige et aucune cabine.
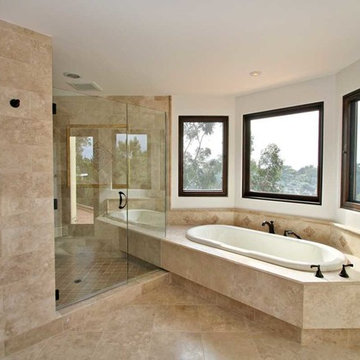
Travertine tub deck dovetails with spacious shower.
Cette photo montre une grande salle de bain principale méditerranéenne en bois brun avec un placard avec porte à panneau encastré, une baignoire posée, une douche d'angle, WC à poser, un carrelage beige, du carrelage en travertin, un mur jaune, un sol en travertin, une vasque, un plan de toilette en calcaire, un sol beige et une cabine de douche à porte battante.
Cette photo montre une grande salle de bain principale méditerranéenne en bois brun avec un placard avec porte à panneau encastré, une baignoire posée, une douche d'angle, WC à poser, un carrelage beige, du carrelage en travertin, un mur jaune, un sol en travertin, une vasque, un plan de toilette en calcaire, un sol beige et une cabine de douche à porte battante.
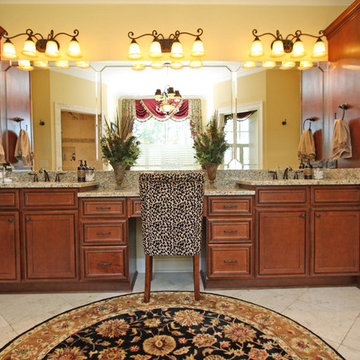
Master bathroom - Custom built Caldwell Cline designed home with full in-law suite over garage (6 bedroom, 6 bath,elevator, 4 car garage). Photos by T&T Photos, Inc.
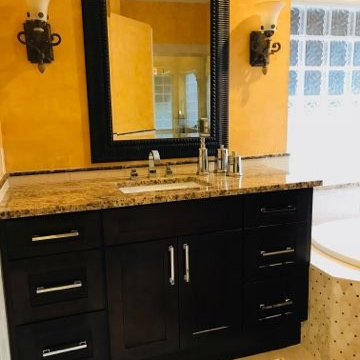
Idées déco pour une douche en alcôve principale méditerranéenne en bois foncé de taille moyenne avec un placard à porte shaker, une baignoire posée, WC à poser, un carrelage beige, du carrelage en travertin, un mur jaune, un sol en marbre, un lavabo encastré, un plan de toilette en granite, un sol beige et une cabine de douche à porte battante.
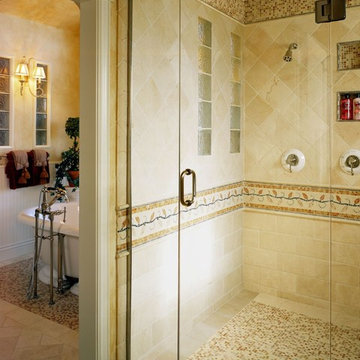
Master shower that includes two shower heads, steam system, built in niches for shampoo and a large seat to enjoy the steam.
Cette image montre une grande salle de bain principale traditionnelle avec un placard avec porte à panneau surélevé, des portes de placard blanches, une baignoire indépendante, une douche double, WC séparés, un carrelage multicolore, du carrelage en travertin, un mur jaune, un sol en travertin, un lavabo encastré, un plan de toilette en marbre, un sol blanc, une cabine de douche à porte battante et un plan de toilette multicolore.
Cette image montre une grande salle de bain principale traditionnelle avec un placard avec porte à panneau surélevé, des portes de placard blanches, une baignoire indépendante, une douche double, WC séparés, un carrelage multicolore, du carrelage en travertin, un mur jaune, un sol en travertin, un lavabo encastré, un plan de toilette en marbre, un sol blanc, une cabine de douche à porte battante et un plan de toilette multicolore.
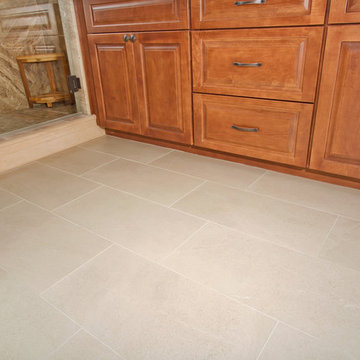
This master bathroom remodel got an updated look when its previous look was very dated and old. With new cabinets travertine walls, and new flooring this bathroom looks beautiful and original to the home. Photos by Preview First
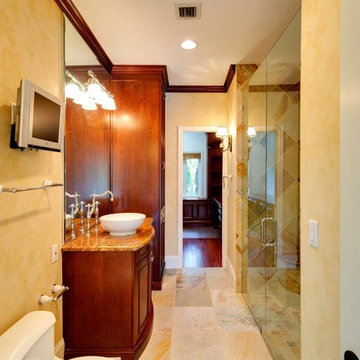
Bathroom
Idées déco pour une douche en alcôve principale méditerranéenne en bois brun de taille moyenne avec un placard avec porte à panneau surélevé, WC à poser, un carrelage beige, du carrelage en travertin, un mur jaune, un sol en travertin, une vasque, un plan de toilette en granite, un sol beige, une cabine de douche à porte battante et un plan de toilette orange.
Idées déco pour une douche en alcôve principale méditerranéenne en bois brun de taille moyenne avec un placard avec porte à panneau surélevé, WC à poser, un carrelage beige, du carrelage en travertin, un mur jaune, un sol en travertin, une vasque, un plan de toilette en granite, un sol beige, une cabine de douche à porte battante et un plan de toilette orange.
Idées déco de salles de bain avec du carrelage en travertin et un mur jaune
1