Idées déco de salles de bain avec du carrelage en travertin et un mur noir
Trier par :
Budget
Trier par:Populaires du jour
1 - 20 sur 22 photos
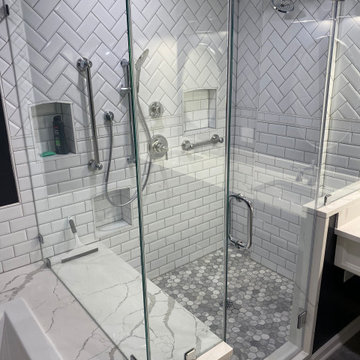
We paid abundant attention to detail from design to completion of this beautiful contrasting bathroom.
Idée de décoration pour une salle de bain principale design de taille moyenne avec un placard avec porte à panneau encastré, des portes de placard blanches, un bain bouillonnant, une douche double, WC séparés, un carrelage blanc, du carrelage en travertin, un mur noir, un sol en vinyl, un lavabo encastré, un plan de toilette en marbre, un sol gris, une cabine de douche à porte battante, un plan de toilette blanc, une niche, meuble double vasque et meuble-lavabo encastré.
Idée de décoration pour une salle de bain principale design de taille moyenne avec un placard avec porte à panneau encastré, des portes de placard blanches, un bain bouillonnant, une douche double, WC séparés, un carrelage blanc, du carrelage en travertin, un mur noir, un sol en vinyl, un lavabo encastré, un plan de toilette en marbre, un sol gris, une cabine de douche à porte battante, un plan de toilette blanc, une niche, meuble double vasque et meuble-lavabo encastré.
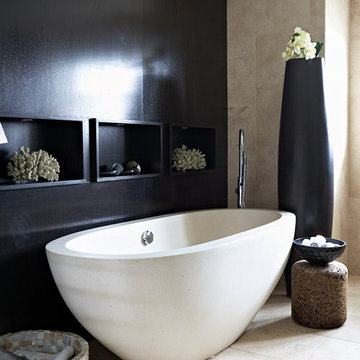
Interior Designer Celia Sawyer
Homes Editor Woman & Home Alison Davidson
Photographer Nick Carter©
Inspiration pour une salle de bain design avec une baignoire indépendante, un carrelage beige, un mur noir et du carrelage en travertin.
Inspiration pour une salle de bain design avec une baignoire indépendante, un carrelage beige, un mur noir et du carrelage en travertin.
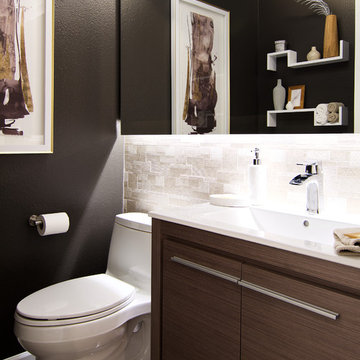
The powder room we were called to tackle had a severe case of “green fever”. Emerald green floor, neon green walls, outdated oak framed vanity were the original finishes from 1984. The homeowners wanted to create a sophisticated 21st century powder room and were willing to step out of their comfort zone. They asked us to come up with a sleek and stylish solution for this tiny space.
We replaced everything from floor to ceiling, creating a dark and dramatic space. We incorporated 3D geometric tile on a feature wall to add texture and interest. Medium tone modern vanity with white countertop create a nice contrast against the dark walls.
We also came up with an idea to style this room two ways so our client could choose their favorite. One option was to limit the color scheme to a neutral palette creating a calm and monochromatic look. The second option included bright coral accents adding vibrancy and energy to the room.
The result: a happy client, gorgeous powder room and two ways to showcase it!
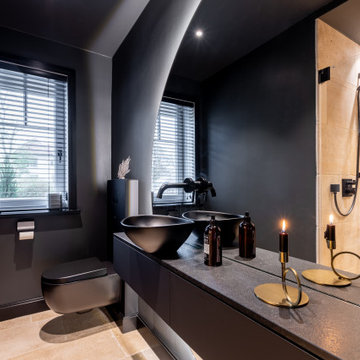
Cette photo montre une petite salle de bain tendance avec un placard à porte plane, des portes de placard noires, une douche à l'italienne, WC à poser, un carrelage beige, du carrelage en travertin, un mur noir, une vasque, un plan de toilette en surface solide, une cabine de douche à porte battante, un plan de toilette noir et meuble simple vasque.

Idée de décoration pour une douche en alcôve principale bohème de taille moyenne avec un placard à porte shaker, des portes de placards vertess, WC séparés, un carrelage beige, du carrelage en travertin, un mur noir, un sol en marbre, un lavabo encastré, un plan de toilette en quartz modifié, un sol beige, une cabine de douche à porte coulissante, un plan de toilette blanc, une niche, meuble simple vasque, meuble-lavabo encastré et du papier peint.
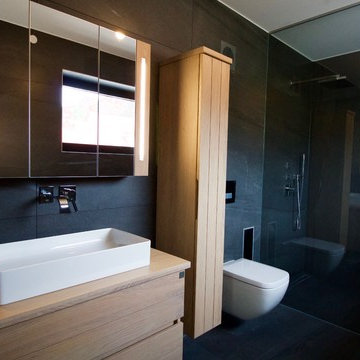
Idées déco pour une grande salle d'eau contemporaine en bois brun avec une douche à l'italienne, WC suspendus, un carrelage noir, un mur noir, un placard à porte plane, une baignoire posée, du carrelage en travertin, sol en béton ciré, une vasque, un plan de toilette en bois, un sol noir et aucune cabine.
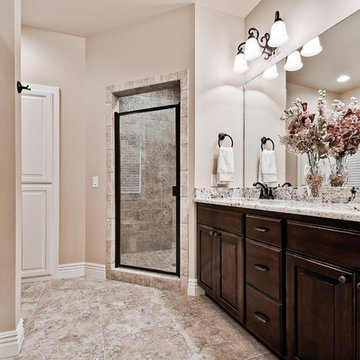
Second master bathroom upstairs.
Cette photo montre une grande douche en alcôve principale chic en bois foncé avec un placard avec porte à panneau surélevé, une baignoire posée, WC séparés, un carrelage beige, du carrelage en travertin, un mur noir, un sol en carrelage de porcelaine, un lavabo encastré, un plan de toilette en granite, un sol marron, une cabine de douche à porte battante et un plan de toilette multicolore.
Cette photo montre une grande douche en alcôve principale chic en bois foncé avec un placard avec porte à panneau surélevé, une baignoire posée, WC séparés, un carrelage beige, du carrelage en travertin, un mur noir, un sol en carrelage de porcelaine, un lavabo encastré, un plan de toilette en granite, un sol marron, une cabine de douche à porte battante et un plan de toilette multicolore.
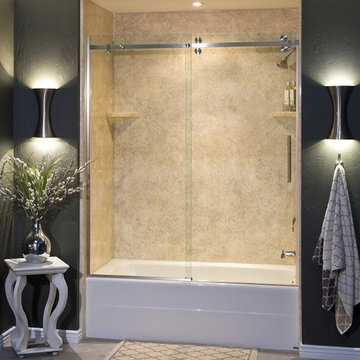
Contemporary Shower Doors with Unique Door Sliding System (Closed Door)
Réalisation d'une salle d'eau tradition de taille moyenne avec une baignoire en alcôve, un combiné douche/baignoire, un carrelage beige, du carrelage en travertin, un mur noir, un sol en carrelage de porcelaine, un sol beige et une cabine de douche à porte coulissante.
Réalisation d'une salle d'eau tradition de taille moyenne avec une baignoire en alcôve, un combiné douche/baignoire, un carrelage beige, du carrelage en travertin, un mur noir, un sol en carrelage de porcelaine, un sol beige et une cabine de douche à porte coulissante.
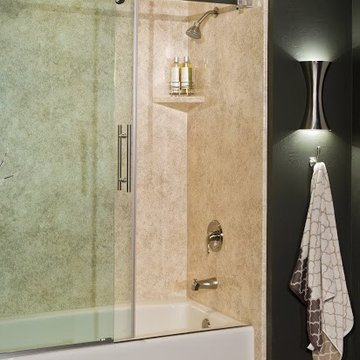
Contemporary Shower Doors with Unique Door Sliding System (Open Door)
Cette image montre une salle d'eau traditionnelle de taille moyenne avec une baignoire en alcôve, un combiné douche/baignoire, un carrelage beige, du carrelage en travertin, un mur noir, un sol en carrelage de porcelaine, un sol beige et une cabine de douche à porte coulissante.
Cette image montre une salle d'eau traditionnelle de taille moyenne avec une baignoire en alcôve, un combiné douche/baignoire, un carrelage beige, du carrelage en travertin, un mur noir, un sol en carrelage de porcelaine, un sol beige et une cabine de douche à porte coulissante.
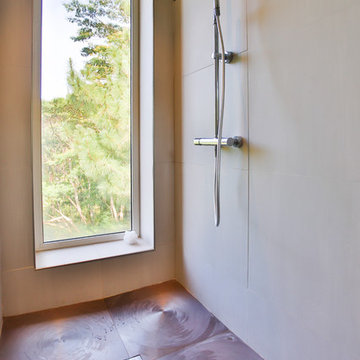
Stéphanie Pavageau
Cette photo montre une petite salle d'eau moderne avec une douche ouverte, un mur noir, un lavabo posé, un plan de toilette en bois, un sol gris, aucune cabine, du carrelage en travertin et un sol en carrelage de céramique.
Cette photo montre une petite salle d'eau moderne avec une douche ouverte, un mur noir, un lavabo posé, un plan de toilette en bois, un sol gris, aucune cabine, du carrelage en travertin et un sol en carrelage de céramique.
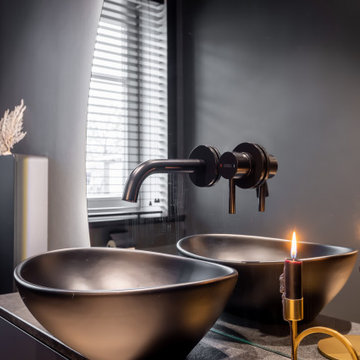
Idée de décoration pour une petite salle de bain design avec un placard à porte plane, des portes de placard noires, une douche à l'italienne, WC à poser, un carrelage beige, du carrelage en travertin, un mur noir, une vasque, un plan de toilette en surface solide, une cabine de douche à porte battante, un plan de toilette noir et meuble simple vasque.
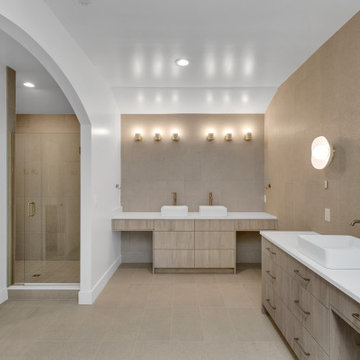
Expansive hall bathroom with 2 showers and separate water closet
Cette photo montre une grande salle de bain chic en bois brun pour enfant avec un placard à porte plane, une douche double, WC séparés, un carrelage beige, du carrelage en travertin, un mur noir, un sol en travertin, une vasque, un plan de toilette en quartz modifié, un sol beige, une cabine de douche à porte battante, un plan de toilette blanc, des toilettes cachées, meuble double vasque, meuble-lavabo encastré et un plafond voûté.
Cette photo montre une grande salle de bain chic en bois brun pour enfant avec un placard à porte plane, une douche double, WC séparés, un carrelage beige, du carrelage en travertin, un mur noir, un sol en travertin, une vasque, un plan de toilette en quartz modifié, un sol beige, une cabine de douche à porte battante, un plan de toilette blanc, des toilettes cachées, meuble double vasque, meuble-lavabo encastré et un plafond voûté.

We paid abundant attention to detail from design to completion of this beautiful contrasting bathroom.
Cette image montre une salle de bain principale design de taille moyenne avec un placard avec porte à panneau encastré, des portes de placard blanches, un bain bouillonnant, une douche double, WC séparés, un carrelage blanc, du carrelage en travertin, un mur noir, un sol en vinyl, un lavabo encastré, un plan de toilette en marbre, un sol gris, une cabine de douche à porte battante, un plan de toilette blanc, une niche, meuble double vasque et meuble-lavabo encastré.
Cette image montre une salle de bain principale design de taille moyenne avec un placard avec porte à panneau encastré, des portes de placard blanches, un bain bouillonnant, une douche double, WC séparés, un carrelage blanc, du carrelage en travertin, un mur noir, un sol en vinyl, un lavabo encastré, un plan de toilette en marbre, un sol gris, une cabine de douche à porte battante, un plan de toilette blanc, une niche, meuble double vasque et meuble-lavabo encastré.
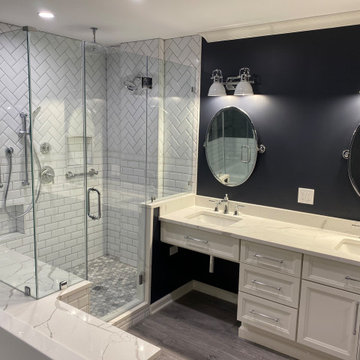
We paid abundant attention to detail from design to completion of this beautiful contrasting bathroom.
Idées déco pour une salle de bain principale contemporaine de taille moyenne avec un placard avec porte à panneau encastré, des portes de placard blanches, un bain bouillonnant, une douche double, WC séparés, un carrelage blanc, du carrelage en travertin, un mur noir, un sol en vinyl, un lavabo encastré, un plan de toilette en marbre, un sol gris, une cabine de douche à porte battante, un plan de toilette blanc, une niche, meuble double vasque et meuble-lavabo encastré.
Idées déco pour une salle de bain principale contemporaine de taille moyenne avec un placard avec porte à panneau encastré, des portes de placard blanches, un bain bouillonnant, une douche double, WC séparés, un carrelage blanc, du carrelage en travertin, un mur noir, un sol en vinyl, un lavabo encastré, un plan de toilette en marbre, un sol gris, une cabine de douche à porte battante, un plan de toilette blanc, une niche, meuble double vasque et meuble-lavabo encastré.
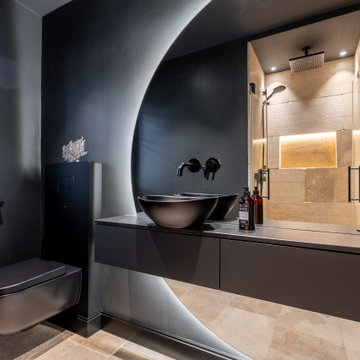
Aménagement d'une petite salle de bain contemporaine avec un placard à porte plane, des portes de placard noires, une douche à l'italienne, WC à poser, un carrelage beige, du carrelage en travertin, un mur noir, une vasque, un plan de toilette en surface solide, une cabine de douche à porte battante, un plan de toilette noir et meuble simple vasque.
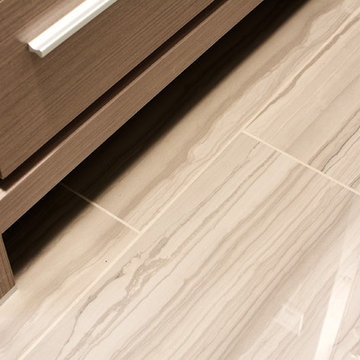
The powder room we were called to tackle had a severe case of “green fever”. Emerald green floor, neon green walls, outdated oak framed vanity were the original finishes from 1984. The homeowners wanted to create a sophisticated 21st century powder room and were willing to step out of their comfort zone. They asked us to come up with a sleek and stylish solution for this tiny space.
We replaced everything from floor to ceiling, creating a dark and dramatic space. We incorporated 3D geometric tile on a feature wall to add texture and interest. Medium tone modern vanity with white countertop create a nice contrast against the dark walls.
We also came up with an idea to style this room two ways so our client could choose their favorite. One option was to limit the color scheme to a neutral palette creating a calm and monochromatic look. The second option included bright coral accents adding vibrancy and energy to the room.
The result: a happy client, gorgeous powder room and two ways to showcase it!
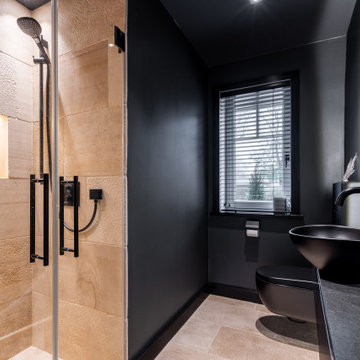
Idées déco pour une petite salle de bain contemporaine avec un placard à porte plane, des portes de placard noires, une douche à l'italienne, WC à poser, un carrelage beige, du carrelage en travertin, un mur noir, une vasque, un plan de toilette en surface solide, une cabine de douche à porte battante, un plan de toilette noir et meuble simple vasque.
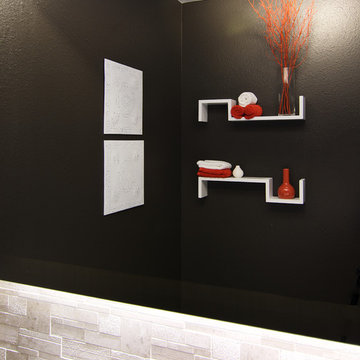
The powder room we were called to tackle had a severe case of “green fever”. Emerald green floor, neon green walls, outdated oak framed vanity were the original finishes from 1984. The homeowners wanted to create a sophisticated 21st century powder room and were willing to step out of their comfort zone. They asked us to come up with a sleek and stylish solution for this tiny space.
We replaced everything from floor to ceiling, creating a dark and dramatic space. We incorporated 3D geometric tile on a feature wall to add texture and interest. Medium tone modern vanity with white countertop create a nice contrast against the dark walls.
We also came up with an idea to style this room two ways so our client could choose their favorite. One option was to limit the color scheme to a neutral palette creating a calm and monochromatic look. The second option included bright coral accents adding vibrancy and energy to the room.
The result: a happy client, gorgeous powder room and two ways to showcase it!
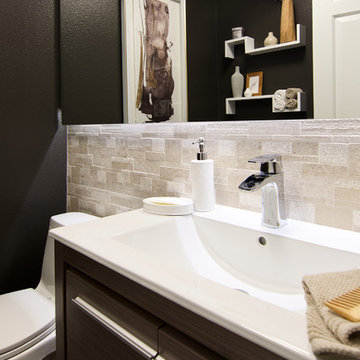
The powder room we were called to tackle had a severe case of “green fever”. Emerald green floor, neon green walls, outdated oak framed vanity were the original finishes from 1984. The homeowners wanted to create a sophisticated 21st century powder room and were willing to step out of their comfort zone. They asked us to come up with a sleek and stylish solution for this tiny space.
We replaced everything from floor to ceiling, creating a dark and dramatic space. We incorporated 3D geometric tile on a feature wall to add texture and interest. Medium tone modern vanity with white countertop create a nice contrast against the dark walls.
We also came up with an idea to style this room two ways so our client could choose their favorite. One option was to limit the color scheme to a neutral palette creating a calm and monochromatic look. The second option included bright coral accents adding vibrancy and energy to the room.
The result: a happy client, gorgeous powder room and two ways to showcase it!
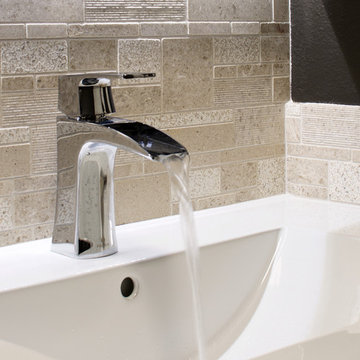
The powder room we were called to tackle had a severe case of “green fever”. Emerald green floor, neon green walls, outdated oak framed vanity were the original finishes from 1984. The homeowners wanted to create a sophisticated 21st century powder room and were willing to step out of their comfort zone. They asked us to come up with a sleek and stylish solution for this tiny space.
We replaced everything from floor to ceiling, creating a dark and dramatic space. We incorporated 3D geometric tile on a feature wall to add texture and interest. Medium tone modern vanity with white countertop create a nice contrast against the dark walls.
We also came up with an idea to style this room two ways so our client could choose their favorite. One option was to limit the color scheme to a neutral palette creating a calm and monochromatic look. The second option included bright coral accents adding vibrancy and energy to the room.
The result: a happy client, gorgeous powder room and two ways to showcase it!
Idées déco de salles de bain avec du carrelage en travertin et un mur noir
1