Idées déco de salles de bain avec du carrelage en travertin et un plan de toilette en bois
Trier par :
Budget
Trier par:Populaires du jour
1 - 20 sur 144 photos
1 sur 3

Idées déco pour une petite salle de bain campagne en bois clair avec une douche à l'italienne, du carrelage en travertin, un mur blanc, parquet clair, un plan de toilette en bois, un placard sans porte, un carrelage gris et une vasque.
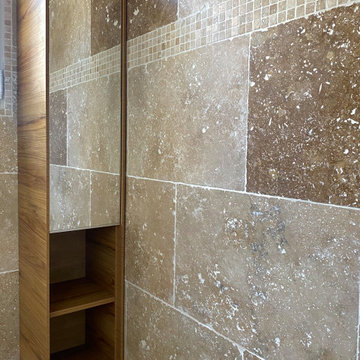
Colonne de rangement suspendu
Réalisation d'une petite salle de bain principale méditerranéenne en bois clair avec une douche à l'italienne, du carrelage en travertin, un plan de toilette en bois, meuble simple vasque et meuble-lavabo suspendu.
Réalisation d'une petite salle de bain principale méditerranéenne en bois clair avec une douche à l'italienne, du carrelage en travertin, un plan de toilette en bois, meuble simple vasque et meuble-lavabo suspendu.
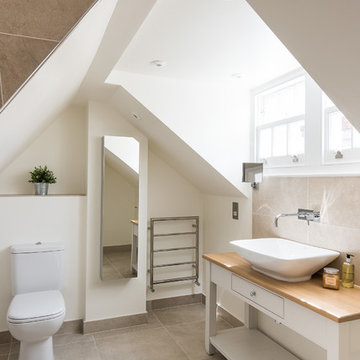
Veronica Rodriguez
Réalisation d'une salle de bain victorienne de taille moyenne pour enfant avec un placard en trompe-l'oeil, des portes de placard blanches, une douche ouverte, WC séparés, un carrelage beige, du carrelage en travertin, un mur beige, un sol en travertin, une vasque, un plan de toilette en bois, un sol beige et aucune cabine.
Réalisation d'une salle de bain victorienne de taille moyenne pour enfant avec un placard en trompe-l'oeil, des portes de placard blanches, une douche ouverte, WC séparés, un carrelage beige, du carrelage en travertin, un mur beige, un sol en travertin, une vasque, un plan de toilette en bois, un sol beige et aucune cabine.

Mediterranean bathroom remodel
Custom Design & Construction
Réalisation d'une grande salle de bain principale méditerranéenne en bois vieilli avec un mur beige, un placard en trompe-l'oeil, une baignoire encastrée, une douche double, WC séparés, un carrelage beige, du carrelage en travertin, un sol en travertin, une vasque, un plan de toilette en bois, un sol beige et une cabine de douche à porte battante.
Réalisation d'une grande salle de bain principale méditerranéenne en bois vieilli avec un mur beige, un placard en trompe-l'oeil, une baignoire encastrée, une douche double, WC séparés, un carrelage beige, du carrelage en travertin, un sol en travertin, une vasque, un plan de toilette en bois, un sol beige et une cabine de douche à porte battante.
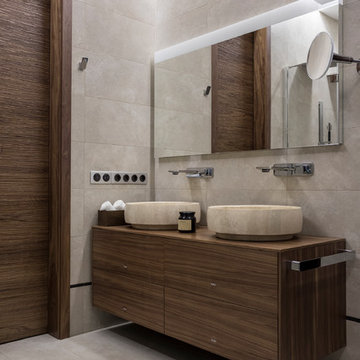
фото Евгений Кулибаба
Inspiration pour une salle de bain design en bois brun de taille moyenne avec un placard à porte plane, un carrelage beige, du carrelage en travertin, un sol en travertin, un plan de toilette en bois, un sol beige, un plan de toilette marron et une vasque.
Inspiration pour une salle de bain design en bois brun de taille moyenne avec un placard à porte plane, un carrelage beige, du carrelage en travertin, un sol en travertin, un plan de toilette en bois, un sol beige, un plan de toilette marron et une vasque.
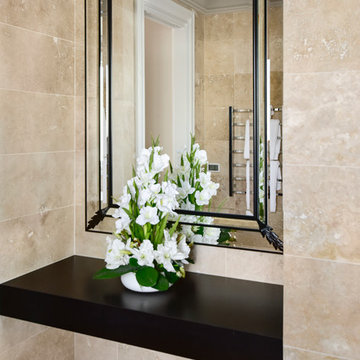
Photography: Larissa Davis
Cette image montre une grande salle de bain principale traditionnelle avec un placard à porte shaker, des portes de placard noires, une baignoire indépendante, une douche double, WC suspendus, du carrelage en travertin, un mur beige, un sol en travertin, un lavabo de ferme, un plan de toilette en bois, un sol beige, une cabine de douche à porte battante et un plan de toilette noir.
Cette image montre une grande salle de bain principale traditionnelle avec un placard à porte shaker, des portes de placard noires, une baignoire indépendante, une douche double, WC suspendus, du carrelage en travertin, un mur beige, un sol en travertin, un lavabo de ferme, un plan de toilette en bois, un sol beige, une cabine de douche à porte battante et un plan de toilette noir.
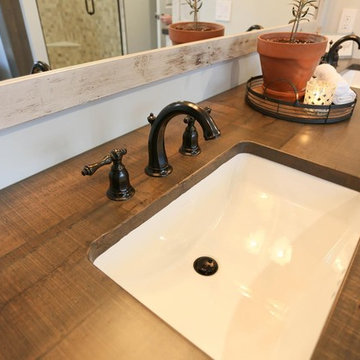
Réalisation d'une grande douche en alcôve principale champêtre en bois vieilli avec un placard à porte shaker, une baignoire indépendante, WC séparés, un carrelage beige, du carrelage en travertin, un mur beige, parquet foncé, un lavabo encastré, un plan de toilette en bois, un sol marron, une cabine de douche à porte battante et un plan de toilette marron.
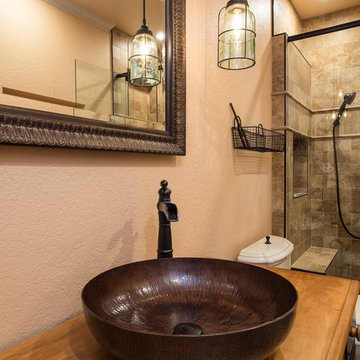
We recently completed the renovation to this guest bathroom in Cinnamon Hills Estates in High Springs, Florida. We took this bathroom all the down to the studs and started with a fresh slate. We updated all the mechanical, prepped for a curbless entry shower and added custom niches throughout. We installed travertine tile with a pebble shower floor “spilled” out onto the main bathroom floor. We refinished the customers’ family desk with an antiqued finish and installed it as a vanity. We installed a custom copper vessel sink and oil rubbed bronze fixtures. The shower was finished off with a custom 3/8” glass frameless enclosure with matching hardware.

Ambiance végétale pour la salle de bains de 6m². Ici, le blanc se marie à merveille avec toutes les nuances de verts… des verts doux et tendres pour créer une atmosphère fraîche et apaisante, propice à la détente. Et pour réchauffer tout ça, rien de tel que le bois clair, à la fois chaleureux et lumineux. Nous avons préféré plutôt des meubles simples, en un bloc, sans fantaisie, pour un sentiment d'espace très agréable. La touche finale ? Un panneau décoratif aux motifs végétaux dans la douche / baignoire avec l’avantage de limiter le nombre de joints par rapport à des carreaux de carrelage, c’est donc plus facile à entretenir ! Et nous avons ajouté des roseaux artificiels mis en valeur dans de jolis paniers en osier.
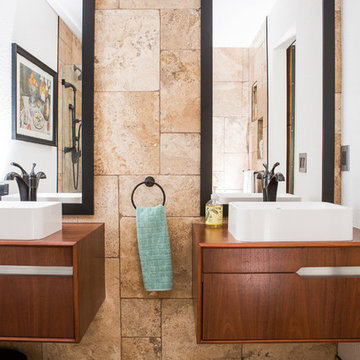
This project is an exhilarating exploration into function, simplicity, and the beauty of a white palette. Our wonderful client and friend was seeking a massive upgrade to a newly purchased home and had hopes of integrating her European inspired aesthetic throughout. At the forefront of consideration was clean-lined simplicity, and this concept is evident in every space in the home. The highlight of the project is the heart of the home: the kitchen. We integrated smooth, sleek, white slab cabinetry to create a functional kitchen with minimal door details and upgraded modernity. The cabinets are topped with concrete-look quartz from Caesarstone; a welcome soft contrast that further emphasizes the contemporary approach we took. The backsplash is a simple and elongated white subway paired against white grout for a modernist grid that virtually melts into the background. Taking the kitchen far outside of its intended footprint, we created a floating island with a waterfall countertop that can house critical cooking fixtures on one side and adequate seating on the other. The island is backed by a dramatic exotic wood countertop that extends into a full wall splash reaching the ceiling. Pops of black and high-gloss finishes in appliances add a touch of drama in an otherwise white field. The entire main level has new hickory floors in a natural finish, allowing the gorgeous variation of the wood to shine. Also included on the main level is a re-face to the living room fireplace, powder room, and upgrades to all walls and lighting. Upstairs, we created two critical retreats: a warm Mediterranean inspired bathroom for the client's mother, and the master bathroom. In the mother's bathroom, we covered the floors and a large accent wall with dramatic travertine tile in a bold Versailles pattern. We paired this highly traditional tile with sleek contemporary floating vanities and dark fixtures for contrast. The shower features a slab quartz base and thin profile glass door. In the master bath, we welcomed drama and explored space planning and material use adventurously. Keeping with the quiet monochromatic palette, we integrated all black and white into our bathroom concept. The floors are covered with large format graphic tiles in a deco pattern that reach through every part of the space. At the vanity area, high gloss white floating vanities offer separate space for his/her use. Tall linear LED fixtures provide ample lighting and illuminate another grid pattern backsplash that runs floor to ceiling. The show-stopping bathtub is a square steel soaker tub that nestles quietly between windows in the bathroom's far corner. We paired this tub with an unapologetic tub filler that is bold and large in scale. Next to the tub, an open shower is adorned with a full expanse of white grid subway tile, a slab quartz shower base, and sleek steel fixtures. This project was exciting and inspiring in its ability to push the boundaries of simplicity and quietude in color. We love the result and are so thrilled that our wonderful clients can enjoy this home for years to come!
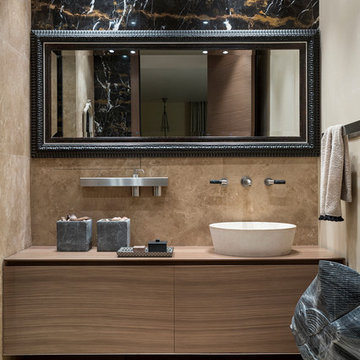
фотограф Евгений Кулибаба
Aménagement d'une salle d'eau contemporaine en bois brun de taille moyenne avec un placard à porte plane, un carrelage beige, du carrelage en travertin, un sol en travertin, un plan de toilette en bois, une vasque, un sol beige et un plan de toilette marron.
Aménagement d'une salle d'eau contemporaine en bois brun de taille moyenne avec un placard à porte plane, un carrelage beige, du carrelage en travertin, un sol en travertin, un plan de toilette en bois, une vasque, un sol beige et un plan de toilette marron.
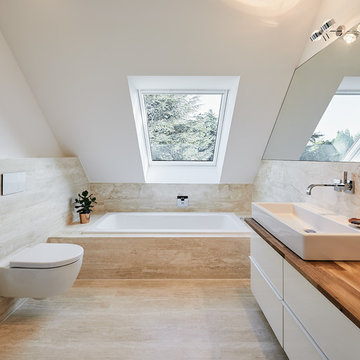
Idée de décoration pour une petite salle de bain design avec un placard à porte plane, des portes de placard blanches, une baignoire posée, WC suspendus, un mur blanc, un sol en travertin, une vasque, un plan de toilette en bois, du carrelage en travertin et un plan de toilette marron.
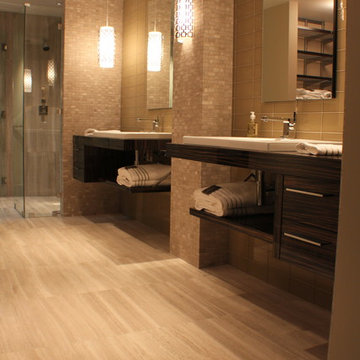
Cette photo montre une grande douche en alcôve principale tendance avec des portes de placard marrons, un sol en carrelage de porcelaine, un sol gris, un placard à porte plane, un mur gris, une vasque, un plan de toilette en bois, une cabine de douche à porte battante, du carrelage en travertin et un carrelage beige.

If the exterior of a house is its face the interior is its heart.
The house designed in the hacienda style was missing the matching interior.
We created a wonderful combination of Spanish color scheme and materials with amazing distressed wood rustic vanity and wrought iron fixtures.
The floors are made of 4 different sized chiseled edge travertine and the wall tiles are 4"x8" travertine subway tiles.
A full sized exterior shower system made out of copper is installed out the exterior of the tile to act as a center piece for the shower.
The huge double sink reclaimed wood vanity with matching mirrors and light fixtures are there to provide the "old world" look and feel.
Notice there is no dam for the shower pan, the shower is a step down, by that design you eliminate the need for the nuisance of having a step up acting as a dam.
Photography: R / G Photography
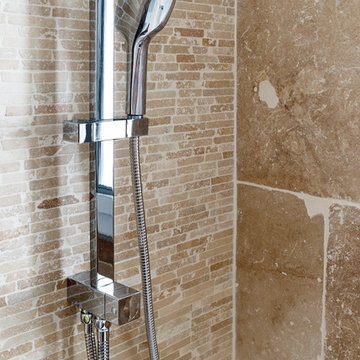
©JEM Photographe
Réalisation d'une salle de bain principale design de taille moyenne avec un placard à porte affleurante, des portes de placard blanches, une baignoire encastrée, WC suspendus, un carrelage beige, du carrelage en travertin, un mur blanc, un sol en carrelage de céramique, un lavabo encastré, un plan de toilette en bois, un sol noir et un plan de toilette marron.
Réalisation d'une salle de bain principale design de taille moyenne avec un placard à porte affleurante, des portes de placard blanches, une baignoire encastrée, WC suspendus, un carrelage beige, du carrelage en travertin, un mur blanc, un sol en carrelage de céramique, un lavabo encastré, un plan de toilette en bois, un sol noir et un plan de toilette marron.
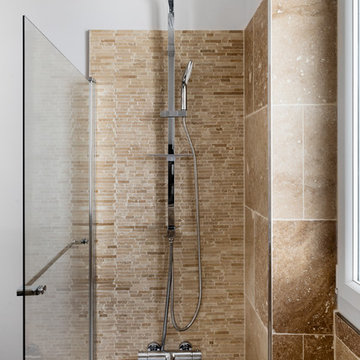
©JEM Photographe
Cette photo montre une salle de bain principale tendance de taille moyenne avec un placard à porte affleurante, des portes de placard blanches, une baignoire encastrée, WC suspendus, un carrelage beige, du carrelage en travertin, un mur blanc, un sol en carrelage de céramique, un lavabo encastré, un plan de toilette en bois, un sol noir et un plan de toilette marron.
Cette photo montre une salle de bain principale tendance de taille moyenne avec un placard à porte affleurante, des portes de placard blanches, une baignoire encastrée, WC suspendus, un carrelage beige, du carrelage en travertin, un mur blanc, un sol en carrelage de céramique, un lavabo encastré, un plan de toilette en bois, un sol noir et un plan de toilette marron.
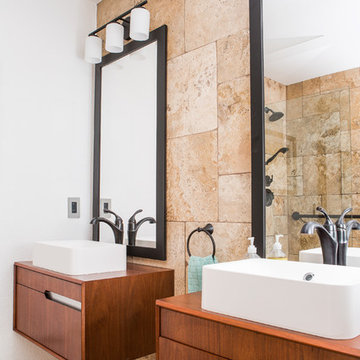
This project is an exhilarating exploration into function, simplicity, and the beauty of a white palette. Our wonderful client and friend was seeking a massive upgrade to a newly purchased home and had hopes of integrating her European inspired aesthetic throughout. At the forefront of consideration was clean-lined simplicity, and this concept is evident in every space in the home. The highlight of the project is the heart of the home: the kitchen. We integrated smooth, sleek, white slab cabinetry to create a functional kitchen with minimal door details and upgraded modernity. The cabinets are topped with concrete-look quartz from Caesarstone; a welcome soft contrast that further emphasizes the contemporary approach we took. The backsplash is a simple and elongated white subway paired against white grout for a modernist grid that virtually melts into the background. Taking the kitchen far outside of its intended footprint, we created a floating island with a waterfall countertop that can house critical cooking fixtures on one side and adequate seating on the other. The island is backed by a dramatic exotic wood countertop that extends into a full wall splash reaching the ceiling. Pops of black and high-gloss finishes in appliances add a touch of drama in an otherwise white field. The entire main level has new hickory floors in a natural finish, allowing the gorgeous variation of the wood to shine. Also included on the main level is a re-face to the living room fireplace, powder room, and upgrades to all walls and lighting. Upstairs, we created two critical retreats: a warm Mediterranean inspired bathroom for the client's mother, and the master bathroom. In the mother's bathroom, we covered the floors and a large accent wall with dramatic travertine tile in a bold Versailles pattern. We paired this highly traditional tile with sleek contemporary floating vanities and dark fixtures for contrast. The shower features a slab quartz base and thin profile glass door. In the master bath, we welcomed drama and explored space planning and material use adventurously. Keeping with the quiet monochromatic palette, we integrated all black and white into our bathroom concept. The floors are covered with large format graphic tiles in a deco pattern that reach through every part of the space. At the vanity area, high gloss white floating vanities offer separate space for his/her use. Tall linear LED fixtures provide ample lighting and illuminate another grid pattern backsplash that runs floor to ceiling. The show-stopping bathtub is a square steel soaker tub that nestles quietly between windows in the bathroom's far corner. We paired this tub with an unapologetic tub filler that is bold and large in scale. Next to the tub, an open shower is adorned with a full expanse of white grid subway tile, a slab quartz shower base, and sleek steel fixtures. This project was exciting and inspiring in its ability to push the boundaries of simplicity and quietude in color. We love the result and are so thrilled that our wonderful clients can enjoy this home for years to come!
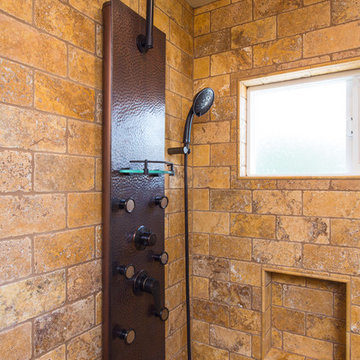
If the exterior of a house is its face the interior is its heart.
The house designed in the hacienda style was missing the matching interior.
We created a wonderful combination of Spanish color scheme and materials with amazing distressed wood rustic vanity and wrought iron fixtures.
The floors are made of 4 different sized chiseled edge travertine and the wall tiles are 4"x8" travertine subway tiles.
A full sized exterior shower system made out of copper is installed out the exterior of the tile to act as a center piece for the shower.
The huge double sink reclaimed wood vanity with matching mirrors and light fixtures are there to provide the "old world" look and feel.
Notice there is no dam for the shower pan, the shower is a step down, by that design you eliminate the need for the nuisance of having a step up acting as a dam.
Photography: R / G Photography
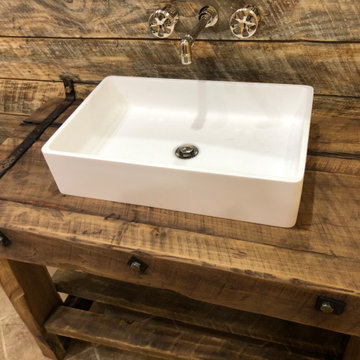
Rustic farmhouse/cottage bathroom with custom made vanity and Vigo sink
Aménagement d'une salle de bain montagne en bois vieilli et bois de taille moyenne avec WC à poser, un carrelage beige, du carrelage en travertin, un sol en carrelage de céramique, un plan vasque, un plan de toilette en bois, un sol beige, une cabine de douche à porte coulissante, un plan de toilette marron, meuble simple vasque et meuble-lavabo sur pied.
Aménagement d'une salle de bain montagne en bois vieilli et bois de taille moyenne avec WC à poser, un carrelage beige, du carrelage en travertin, un sol en carrelage de céramique, un plan vasque, un plan de toilette en bois, un sol beige, une cabine de douche à porte coulissante, un plan de toilette marron, meuble simple vasque et meuble-lavabo sur pied.
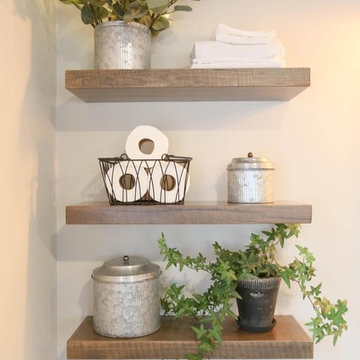
Idée de décoration pour une grande douche en alcôve principale champêtre en bois vieilli avec un placard à porte shaker, une baignoire indépendante, WC séparés, un carrelage beige, du carrelage en travertin, un mur beige, parquet foncé, un lavabo encastré, un plan de toilette en bois, un sol marron, une cabine de douche à porte battante et un plan de toilette marron.
Idées déco de salles de bain avec du carrelage en travertin et un plan de toilette en bois
1