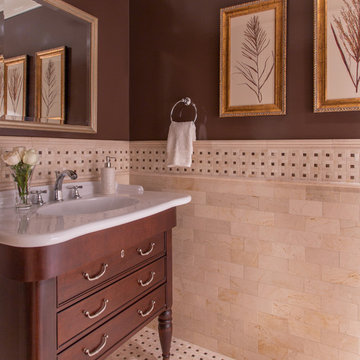Idées déco de salles de bain avec du carrelage en travertin et un plan de toilette en surface solide
Trier par :
Budget
Trier par:Populaires du jour
1 - 20 sur 159 photos
1 sur 3
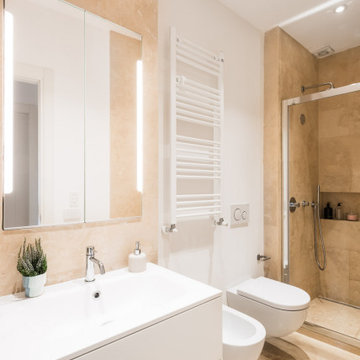
Exemple d'une salle de bain longue et étroite tendance de taille moyenne avec un placard à porte plane, des portes de placard blanches, WC suspendus, un carrelage beige, du carrelage en travertin, un mur blanc, un sol en travertin, un lavabo posé, un plan de toilette en surface solide, un sol beige, une cabine de douche à porte coulissante, un plan de toilette blanc, meuble simple vasque et meuble-lavabo suspendu.
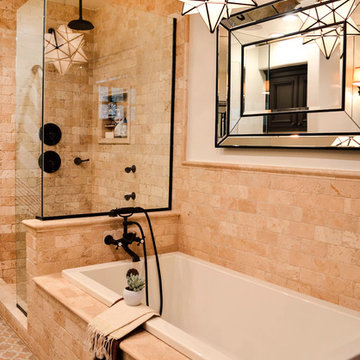
There are plenty of bathing options in this lavatory. Whether my clients take advantage of the rectangular soaking tub with wall-mount exposed tub fill and handheld shower set, the rainfall or wall mounted showerhead, or two body sprays, their experience will be enjoyable.
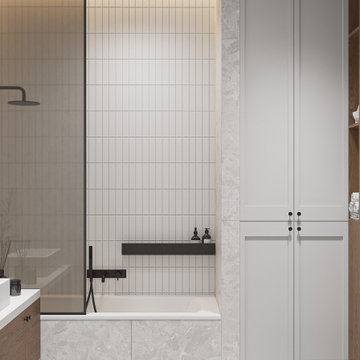
Aménagement d'une salle de bain principale et blanche et bois contemporaine en bois clair de taille moyenne avec un placard à porte plane, une baignoire en alcôve, un combiné douche/baignoire, WC suspendus, un carrelage beige, du carrelage en travertin, un mur beige, un sol en carrelage de porcelaine, un lavabo posé, un plan de toilette en surface solide, un sol gris, une cabine de douche avec un rideau, un plan de toilette blanc, des toilettes cachées, meuble simple vasque, meuble-lavabo suspendu, un plafond décaissé et du lambris.
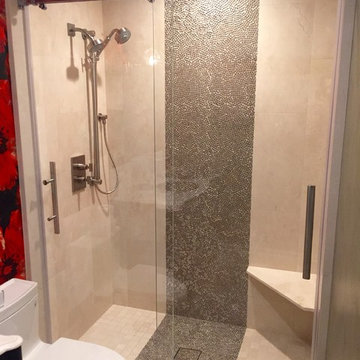
Introducing our new frameless euro double sliding shower! It features TWO sliding doors instead of our traditional euro slide that has one sliding door and one fixed panel. It is made with top of the line stainless steel hardware and comes in polished stainless, brushed stainless, and oil rubbed bronze finish! This system also features specially made poly carbonate seals that keep your doors from rolling open and have a water tight fit for your shower. This system is made with top of the line stainless steel hardware made in America, features a variety of 3/8" thick glass options, and comes in polished stainless, brushed stainless, and oil rubbed bronze finishes! Contact us today for a quote on this system!
Double Euro Sliding Shower in Brushed Stainless Hardware.
Shower door in Dana Point, CA

Wall-to-wall windows in the master bathroom create a serene backdrop for an intimate place to reset and recharge.
Photo credit: Kevin Scott.
Custom windows, doors, and hardware designed and furnished by Thermally Broken Steel USA.
Other sources:
Sink fittings: Watermark.

Idées déco pour une grande salle de bain principale montagne avec un placard à porte plane, meuble double vasque, meuble-lavabo suspendu, un carrelage beige, un mur beige, un lavabo intégré, un sol beige, une cabine de douche à porte battante, des toilettes cachées, une baignoire indépendante, une douche d'angle, du carrelage en travertin, un sol en travertin, un plan de toilette en surface solide, un plan de toilette beige et un plafond en bois.
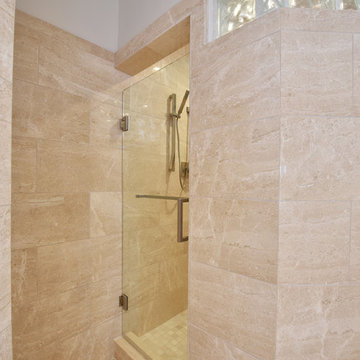
Aménagement d'une grande douche en alcôve principale contemporaine avec un placard à porte plane, des portes de placard blanches, une baignoire posée, un carrelage beige, du carrelage en travertin, un mur beige, un sol en travertin, un lavabo encastré, un plan de toilette en surface solide, un sol beige et une cabine de douche à porte battante.
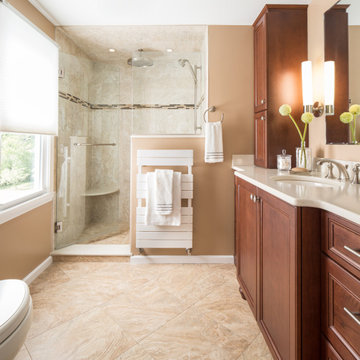
The master bathroom features Mouser cabinetry in the Stratford door style with an american finish stain. The flooring and shower surround are cream-colored porcelain tile with glass matchstick accent tile. The countertop is Cambria quartz from the Fairbourne series.
Kyle J Caldwell Photography
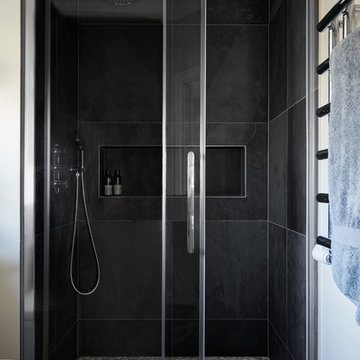
Anna Stathaki
Cette image montre une petite salle de bain principale design avec un placard à porte plane, des portes de placard grises, une douche à l'italienne, WC suspendus, un carrelage gris, du carrelage en travertin, un mur beige, un sol en galet, un lavabo de ferme, un plan de toilette en surface solide, un sol beige et une cabine de douche à porte coulissante.
Cette image montre une petite salle de bain principale design avec un placard à porte plane, des portes de placard grises, une douche à l'italienne, WC suspendus, un carrelage gris, du carrelage en travertin, un mur beige, un sol en galet, un lavabo de ferme, un plan de toilette en surface solide, un sol beige et une cabine de douche à porte coulissante.
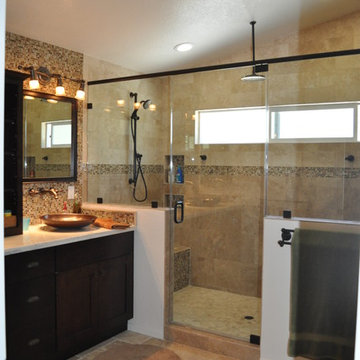
Cette photo montre une grande salle de bain principale tendance en bois foncé avec un placard avec porte à panneau encastré, une douche double, un carrelage beige, du carrelage en travertin, un mur beige, un sol en travertin, une vasque, un plan de toilette en surface solide, un sol beige et une cabine de douche à porte battante.
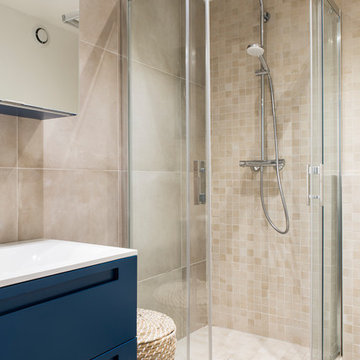
Renaud Konopnicki
Cette image montre une petite salle d'eau design avec un placard à porte plane, des portes de placard bleues, une douche à l'italienne, WC suspendus, un carrelage beige, du carrelage en travertin, un mur beige, un sol en carrelage de céramique, un plan vasque, un plan de toilette en surface solide, un sol beige, une cabine de douche à porte coulissante et un plan de toilette blanc.
Cette image montre une petite salle d'eau design avec un placard à porte plane, des portes de placard bleues, une douche à l'italienne, WC suspendus, un carrelage beige, du carrelage en travertin, un mur beige, un sol en carrelage de céramique, un plan vasque, un plan de toilette en surface solide, un sol beige, une cabine de douche à porte coulissante et un plan de toilette blanc.
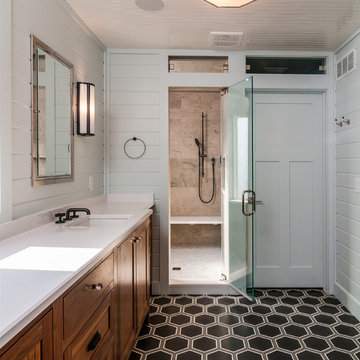
Réalisation d'une grande douche en alcôve principale tradition en bois brun avec un placard à porte shaker, un mur blanc, un sol en linoléum, un lavabo encastré, une cabine de douche à porte battante, un carrelage marron, du carrelage en travertin, un plan de toilette en surface solide et un sol noir.
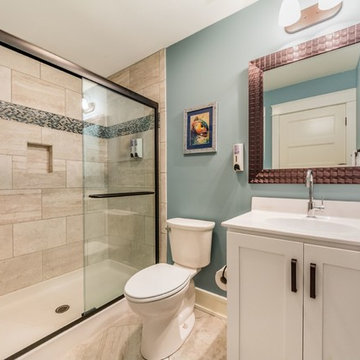
Aménagement d'une salle de bain classique de taille moyenne avec un placard à porte shaker, des portes de placard blanches, WC séparés, un carrelage beige, du carrelage en travertin, un mur beige, un sol en travertin, un lavabo intégré, un plan de toilette en surface solide, un sol beige et une cabine de douche à porte coulissante.
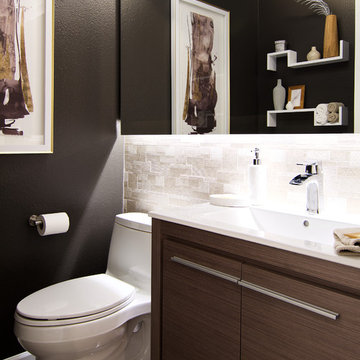
The powder room we were called to tackle had a severe case of “green fever”. Emerald green floor, neon green walls, outdated oak framed vanity were the original finishes from 1984. The homeowners wanted to create a sophisticated 21st century powder room and were willing to step out of their comfort zone. They asked us to come up with a sleek and stylish solution for this tiny space.
We replaced everything from floor to ceiling, creating a dark and dramatic space. We incorporated 3D geometric tile on a feature wall to add texture and interest. Medium tone modern vanity with white countertop create a nice contrast against the dark walls.
We also came up with an idea to style this room two ways so our client could choose their favorite. One option was to limit the color scheme to a neutral palette creating a calm and monochromatic look. The second option included bright coral accents adding vibrancy and energy to the room.
The result: a happy client, gorgeous powder room and two ways to showcase it!
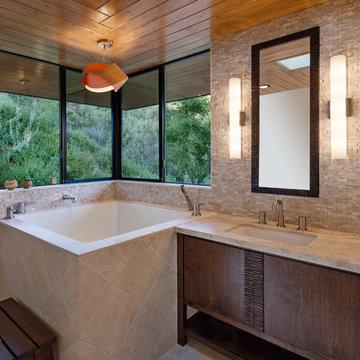
Designer: Bree Medley | Photo by: Jim Bartsch | Built by Allen
This Houzz project features the wide array of bathroom projects that Allen Construction has built and, where noted, designed over the years.
Allen Kitchen & Bath - the company's design-build division - works with clients to design the kitchen of their dreams within a tightly controlled budget. We’re there for you every step of the way, from initial sketches through welcoming you into your newly upgraded space. Combining both design and construction experts on one team helps us to minimize both budget and timelines for our clients. And our six phase design process is just one part of why we consistently earn rave reviews year after year.
Learn more about our process and design team at: http://design.buildallen.com
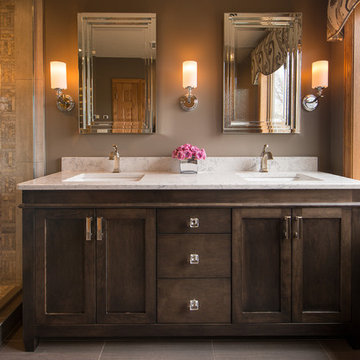
Removed a large unused corner tub to add a double custom vanity as well as a huge shower. This change opened up access to the window, brought in more light and created a serene space for my clients.
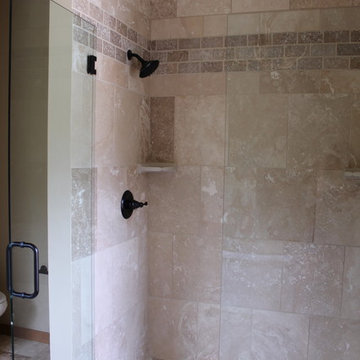
Cette image montre une salle de bain principale chalet de taille moyenne avec des portes de placard marrons, une baignoire indépendante, un espace douche bain, WC à poser, un carrelage beige, du carrelage en travertin, un mur beige, un sol en travertin, un lavabo encastré, un sol beige, une cabine de douche à porte battante, un placard avec porte à panneau encastré et un plan de toilette en surface solide.
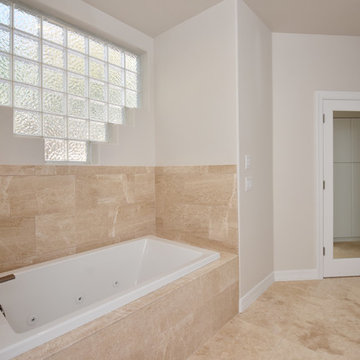
Idée de décoration pour une grande douche en alcôve principale design avec un placard à porte plane, des portes de placard blanches, une baignoire posée, un carrelage beige, du carrelage en travertin, un mur beige, un sol en travertin, un lavabo encastré, un plan de toilette en surface solide, un sol beige et une cabine de douche à porte battante.
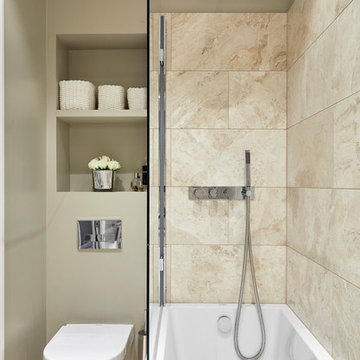
Anna Stathaki
Exemple d'une petite salle de bain tendance pour enfant avec un placard à porte plane, des portes de placard beiges, une baignoire posée, un combiné douche/baignoire, WC suspendus, un carrelage beige, du carrelage en travertin, un mur beige, un sol en calcaire, un lavabo de ferme, un plan de toilette en surface solide, un sol beige et aucune cabine.
Exemple d'une petite salle de bain tendance pour enfant avec un placard à porte plane, des portes de placard beiges, une baignoire posée, un combiné douche/baignoire, WC suspendus, un carrelage beige, du carrelage en travertin, un mur beige, un sol en calcaire, un lavabo de ferme, un plan de toilette en surface solide, un sol beige et aucune cabine.
Idées déco de salles de bain avec du carrelage en travertin et un plan de toilette en surface solide
1
