Idées déco de salles de bain avec une baignoire indépendante et du lambris de bois
Trier par :
Budget
Trier par:Populaires du jour
1 - 20 sur 942 photos

Réalisation d'une grande douche en alcôve principale et grise et blanche tradition avec un placard avec porte à panneau encastré, des portes de placard blanches, une baignoire indépendante, un carrelage gris, un mur blanc, un sol gris, une cabine de douche à porte battante, un plan de toilette blanc, meuble simple vasque, meuble-lavabo encastré et du lambris de bois.

The theme for the design of these four bathrooms was Coastal Americana. My clients wanted classic designs that incorporated color, a coastal feel, and were fun.
The master bathroom stands out with the interesting mix of tile. We maximized the tall sloped ceiling with the glass tile accent wall behind the freestanding bath tub. A simple sandblasted "wave" glass panel separates the wet area. Shiplap walls, satin bronze fixtures, and wood details add to the beachy feel.
The three guest bathrooms, while having tile in common, each have their own unique vanities and accents. Curbless showers and frameless glass opened these rooms up to feel more spacious. The bits of blue in the floor tile lends just the right pop of blue.
Custom fabric roman shades in each room soften the look and add extra style.

This gorgeous bathroom design with a free standing tub and marble galore is made even more beautiful with a custom made white oak vanity. The brass mirror and light fixtures compliment the polished nickel tub filler. The walls are classic grey by Benjamin Moore, complete with marble countertops.

Wet Room, Modern Wet Room, Small Wet Room Renovation, First Floor Wet Room, Second Story Wet Room Bathroom, Open Shower With Bath In Open Area, Real Timber Vanity, West Leederville Bathrooms

We had plenty of room to elevate the space and create a spa-like environment. His and her vanities set below a wooden beam take centre stage, and a stand alone soaker tub with a free standing tub-filler make a luxury statement. Black finishes dial up the drama, and the large windows flood the room with natural light.

Master bathroom featuring freestanding tub, white oak vanity and linen cabinet, large format porcelain tile with a concrete look. Brass fixtures and bronze hardware.

Light and Airy shiplap bathroom was the dream for this hard working couple. The goal was to totally re-create a space that was both beautiful, that made sense functionally and a place to remind the clients of their vacation time. A peaceful oasis. We knew we wanted to use tile that looks like shiplap. A cost effective way to create a timeless look. By cladding the entire tub shower wall it really looks more like real shiplap planked walls.
The center point of the room is the new window and two new rustic beams. Centered in the beams is the rustic chandelier.
Design by Signature Designs Kitchen Bath
Contractor ADR Design & Remodel
Photos by Gail Owens

VonTobelValpo designer Jim Bolka went above and beyond with this farmhouse bathroom remodel featuring Boral waterproof shiplap walls & ceilings, dual-vanities with Amerock vanity knobs & pulls, & Kohler drop-in sinks, mirror & wall mounted lights. The shower features Daltile pebbled floor, Grohe custom shower valves, a MGM glass shower door & Thermasol steam cam lights. The solid acrylic freestanding tub is by MTI & the wall-mounted toilet & bidet are by Toto. A Schluter heated floor system ensures the owner won’t get a chill in the winter. Want to replicate this look in your home? Contact us today to request a free design consultation!

A coastal oasis in New Jersey. This project was for a house with no master bathroom. The couple thought how great it would be to have a master suite that encompassed a luxury bath, walk-in closet, laundry room, and breakfast bar area. We did it. Coastal themed master suite starting with a luxury bathroom adorned in shiplap and wood-plank tile floor. The vanity offers lots of storage with drawers and countertop cabinets. Freestanding bathtub overlooks the bay. The large walkin tile shower is beautiful. Separate toilet area offers privacy which is nice to have in a bedroom suite concept.

Aménagement d'une grande salle de bain principale campagne avec un placard à porte shaker, des portes de placard blanches, une baignoire indépendante, une douche d'angle, WC à poser, un carrelage blanc, un carrelage métro, un mur gris, un sol en carrelage de porcelaine, un lavabo encastré, un plan de toilette en marbre, un sol marron, une cabine de douche à porte battante, un plan de toilette multicolore, des toilettes cachées, meuble simple vasque, meuble-lavabo sur pied et du lambris de bois.
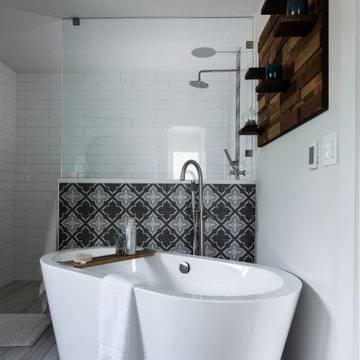
Cette photo montre une salle de bain principale chic de taille moyenne avec un placard à porte shaker, des portes de placard grises, une baignoire indépendante, une douche ouverte, WC séparés, un carrelage blanc, des carreaux de céramique, un mur gris, un sol en carrelage de céramique, un lavabo encastré, un plan de toilette en quartz modifié, un sol marron, aucune cabine, un plan de toilette blanc, des toilettes cachées, meuble double vasque, meuble-lavabo sur pied et du lambris de bois.
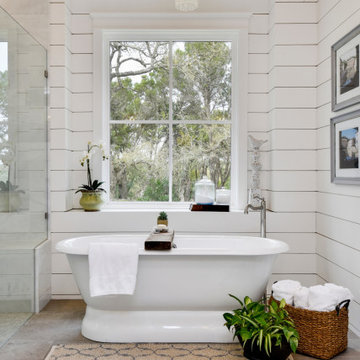
Exemple d'une salle de bain principale montagne avec une baignoire indépendante, un mur blanc, un sol gris, un plafond voûté et du lambris de bois.

Idée de décoration pour une salle de bain principale champêtre avec des portes de placard blanches, une baignoire indépendante, une douche à l'italienne, un mur blanc, un lavabo encastré, un sol blanc, un plan de toilette blanc, un banc de douche, un plafond en lambris de bois, du lambris de bois, meuble double vasque et un placard à porte plane.
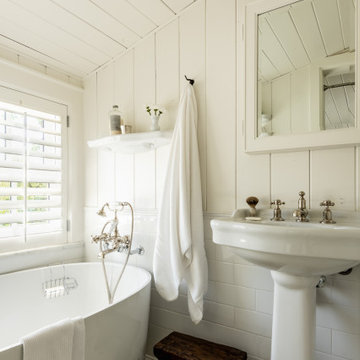
Idée de décoration pour une salle de bain tradition avec une baignoire indépendante, un mur blanc, un sol en carrelage de terre cuite, un lavabo de ferme, un sol multicolore, meuble simple vasque et du lambris de bois.

Fully remodeled master bathroom was reimaged to fit the lifestyle and personality of the client. Complete with a full-sized freestanding bathtub, customer vanity, wall mounted fixtures and standalone shower.
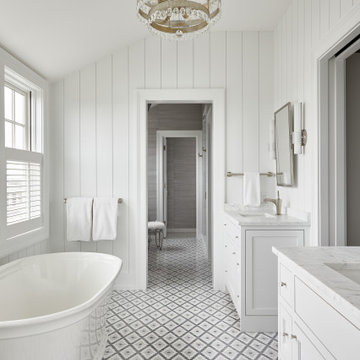
Exemple d'une douche en alcôve bord de mer avec un placard avec porte à panneau encastré, une baignoire indépendante, mosaïque, un mur blanc, un sol en carrelage de terre cuite, un lavabo encastré, un plan de toilette en marbre, un sol gris, un plan de toilette blanc, meuble-lavabo encastré, un plafond voûté et du lambris de bois.
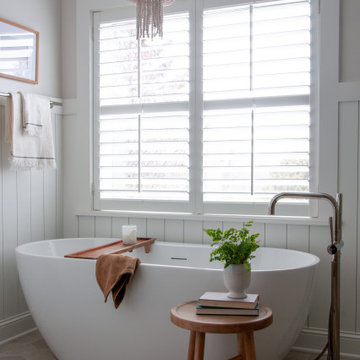
Réalisation d'une salle de bain marine avec une baignoire indépendante, un mur blanc, un sol en carrelage de porcelaine, un sol gris et du lambris de bois.

Idée de décoration pour une très grande salle de bain principale marine en bois clair avec un placard à porte plane, une baignoire indépendante, une douche ouverte, un carrelage blanc, un mur blanc, un sol en carrelage de porcelaine, un lavabo intégré, un plan de toilette en marbre, un sol blanc, aucune cabine, un plan de toilette blanc, un banc de douche, meuble simple vasque, meuble-lavabo suspendu, un plafond en lambris de bois et du lambris de bois.

Light and Airy shiplap bathroom was the dream for this hard working couple. The goal was to totally re-create a space that was both beautiful, that made sense functionally and a place to remind the clients of their vacation time. A peaceful oasis. We knew we wanted to use tile that looks like shiplap. A cost effective way to create a timeless look. By cladding the entire tub shower wall it really looks more like real shiplap planked walls.
The center point of the room is the new window and two new rustic beams. Centered in the beams is the rustic chandelier.
Design by Signature Designs Kitchen Bath
Contractor ADR Design & Remodel
Photos by Gail Owens

I used tumbled travertine tiles on the floor, and warm woods and polished nickels on the other finishes to create a warm, textural, and sophisticated environment that doesn't feel stuffy.
Idées déco de salles de bain avec une baignoire indépendante et du lambris de bois
1