Idées déco de salles de bain avec buanderie et du lambris
Trier par :
Budget
Trier par:Populaires du jour
1 - 20 sur 40 photos
1 sur 3

In this expansive marble-clad bathroom, elegance meets modern sophistication. The space is adorned with luxurious marble finishes, creating a sense of opulence. A glass door adds a touch of contemporary flair, allowing natural light to cascade over the polished surfaces. The inclusion of two sinks enhances functionality, embodying a perfect blend of style and practicality in this lavishly appointed bathroom.
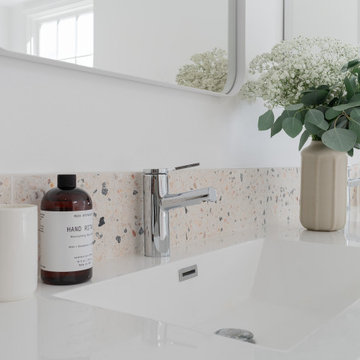
The space planning has been remodeled in order to create privacy, a separate laundry, a private toilet room, a large open shower, with a hot mop flooring. Caroline Ruszkowski created this unique space full of natural light, selected neutral colors and very soft materials. This master bathroom is elegant and provide well being and nice feeling, for a better life.
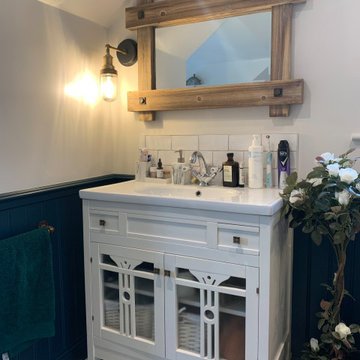
This Ensuite bathroom highlights a luxurious mix of industrial design mixed with traditional country features.
The true eyecatcher in this space is the Bronze Cast Iron Freestanding Bath. Our client had a true adventurous spirit when it comes to design.
We ensured all the 21st century modern conveniences are included within the retro style bathroom.
A large walk in shower with both a rose over head rain shower and hand set for the everyday convenience.
His and Her separate basin units with ample amount of storage and large counter areas.
Finally to tie all design together we used a statement star tile on the floor to compliment the black wood panelling surround the bathroom.
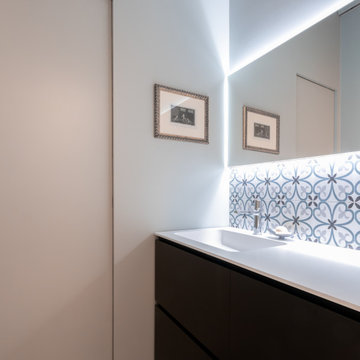
Il bagno è composto da un antibagno attrezzato con zona lavello e zona lavanderia a completa scomparsa, mentre la seconda zona ospita doccia e sanitari sospesi.
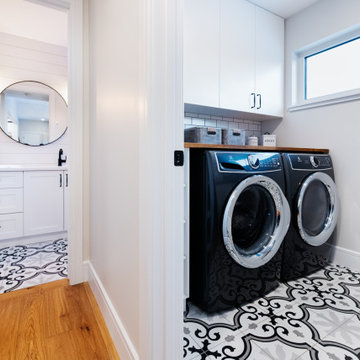
Idées déco pour une salle de bain principale campagne de taille moyenne avec un placard à porte plane, des portes de placard blanches, une baignoire posée, une douche double, WC séparés, un carrelage blanc, un carrelage métro, un mur blanc, un sol en carrelage de terre cuite, un lavabo encastré, un plan de toilette en granite, un sol blanc, une cabine de douche à porte battante, un plan de toilette blanc, buanderie, meuble double vasque, meuble-lavabo encastré et du lambris.
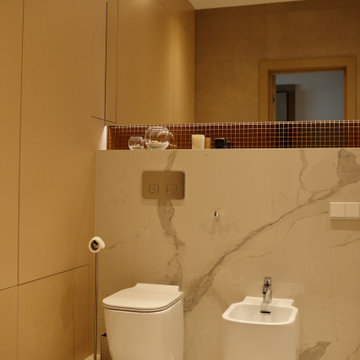
Вся сантехника от porcelanosa !
Exemple d'une salle de bain principale tendance de taille moyenne avec un placard à porte plane, des portes de placard beiges, une baignoire encastrée, un combiné douche/baignoire, WC suspendus, un carrelage beige, des carreaux de porcelaine, un mur beige, un sol en carrelage de céramique, un lavabo intégré, un plan de toilette en surface solide, un sol blanc, une cabine de douche avec un rideau, un plan de toilette blanc, buanderie, meuble simple vasque, meuble-lavabo sur pied et du lambris.
Exemple d'une salle de bain principale tendance de taille moyenne avec un placard à porte plane, des portes de placard beiges, une baignoire encastrée, un combiné douche/baignoire, WC suspendus, un carrelage beige, des carreaux de porcelaine, un mur beige, un sol en carrelage de céramique, un lavabo intégré, un plan de toilette en surface solide, un sol blanc, une cabine de douche avec un rideau, un plan de toilette blanc, buanderie, meuble simple vasque, meuble-lavabo sur pied et du lambris.

This photo features a full bathroom with factory select wallboard, countertops, Alabaster Oak cabinets, and a 60'' hotel walk-in shower. Washer and Dryer connections not pictured.
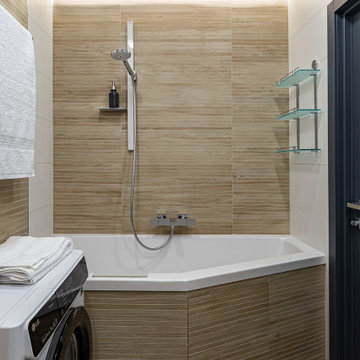
Ванная комната
Idée de décoration pour une petite salle de bain principale design avec un placard à porte plane, des portes de placard blanches, une baignoire en alcôve, WC suspendus, un carrelage blanc, des carreaux de céramique, un mur beige, un sol en carrelage imitation parquet, un lavabo posé, un sol beige, buanderie, meuble simple vasque, meuble-lavabo suspendu, un plafond décaissé et du lambris.
Idée de décoration pour une petite salle de bain principale design avec un placard à porte plane, des portes de placard blanches, une baignoire en alcôve, WC suspendus, un carrelage blanc, des carreaux de céramique, un mur beige, un sol en carrelage imitation parquet, un lavabo posé, un sol beige, buanderie, meuble simple vasque, meuble-lavabo suspendu, un plafond décaissé et du lambris.

Так же в квартире расположены два санузла - ванная комната и душевая. Ванная комната «для девочек» декорирована мрамором и выполнена в нежных пудровых оттенках. Санузел для главы семейства - яркий, а душевая напоминает открытый балийский душ в тропических зарослях.
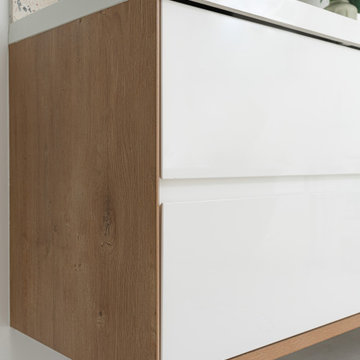
The space planning has been remodeled in order to create privacy, a separate laundry, a private toilet room, a large open shower, with a hot mop flooring. Caroline Ruszkowski created this unique space full of natural light, selected neutral colors and very soft materials. This master bathroom is elegant and provide well being and nice feeling, for a better life.
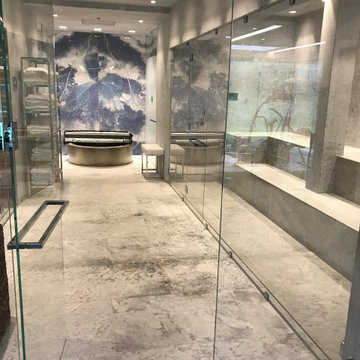
A fully stone-covered sauna bathroom with exquisite wall panel design.
Inspiration pour un sauna minimaliste de taille moyenne avec un placard à porte plane, des portes de placard beiges, un carrelage gris, un plan de toilette en marbre, un plan de toilette beige, meuble simple vasque, meuble-lavabo suspendu, un bain bouillonnant, une douche ouverte, un bidet, du carrelage en travertin, un mur gris, un sol en ardoise, un lavabo intégré, un sol gris, une cabine de douche à porte battante, buanderie, un plafond décaissé et du lambris.
Inspiration pour un sauna minimaliste de taille moyenne avec un placard à porte plane, des portes de placard beiges, un carrelage gris, un plan de toilette en marbre, un plan de toilette beige, meuble simple vasque, meuble-lavabo suspendu, un bain bouillonnant, une douche ouverte, un bidet, du carrelage en travertin, un mur gris, un sol en ardoise, un lavabo intégré, un sol gris, une cabine de douche à porte battante, buanderie, un plafond décaissé et du lambris.
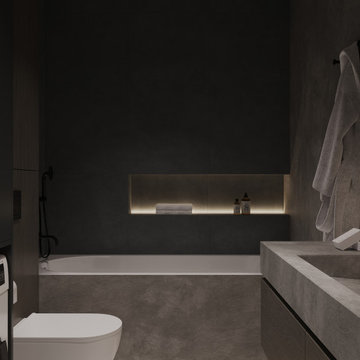
Aménagement d'une grande salle de bain principale et grise et blanche contemporaine en bois foncé avec un placard à porte plane, une baignoire en alcôve, un combiné douche/baignoire, WC suspendus, un carrelage gris, des carreaux de porcelaine, un mur gris, un sol en carrelage de porcelaine, un lavabo suspendu, un plan de toilette en quartz modifié, un sol gris, aucune cabine, un plan de toilette gris, buanderie, meuble simple vasque, meuble-lavabo suspendu, un plafond en papier peint et du lambris.

In this expansive marble-clad bathroom, elegance meets modern sophistication. The space is adorned with luxurious marble finishes, creating a sense of opulence. A glass door adds a touch of contemporary flair, allowing natural light to cascade over the polished surfaces. The inclusion of two sinks enhances functionality, embodying a perfect blend of style and practicality in this lavishly appointed bathroom.
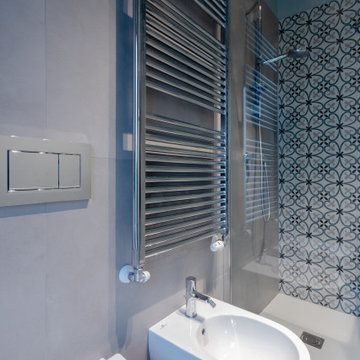
Il bagno è composto da un antibagno attrezzato con zona lavello e zona lavanderia a completa scomparsa, mentre la seconda zona ospita doccia e sanitari sospesi.
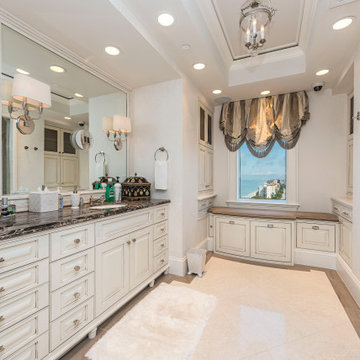
Inspiration pour une salle d'eau traditionnelle en bois clair avec un carrelage blanc, un mur blanc, un lavabo encastré, un plan de toilette en granite, une cabine de douche à porte battante, un plan de toilette marron, meuble simple vasque, meuble-lavabo encastré, un plafond décaissé, du lambris, un sol beige et buanderie.
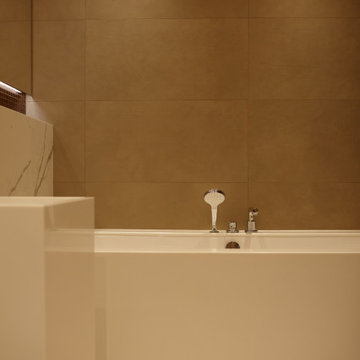
Idée de décoration pour une salle de bain principale design de taille moyenne avec un placard à porte plane, des portes de placard beiges, une baignoire encastrée, un combiné douche/baignoire, WC suspendus, un carrelage beige, des carreaux de porcelaine, un mur beige, un sol en carrelage de céramique, un lavabo intégré, un plan de toilette en surface solide, un sol blanc, une cabine de douche avec un rideau, un plan de toilette blanc, buanderie, meuble simple vasque, meuble-lavabo sur pied et du lambris.
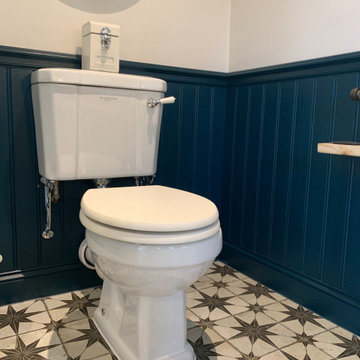
This Ensuite bathroom highlights a luxurious mix of industrial design mixed with traditional country features.
The true eyecatcher in this space is the Bronze Cast Iron Freestanding Bath. Our client had a true adventurous spirit when it comes to design.
We ensured all the 21st century modern conveniences are included within the retro style bathroom.
A large walk in shower with both a rose over head rain shower and hand set for the everyday convenience.
His and Her separate basin units with ample amount of storage and large counter areas.
Finally to tie all design together we used a statement star tile on the floor to compliment the black wood panelling surround the bathroom.
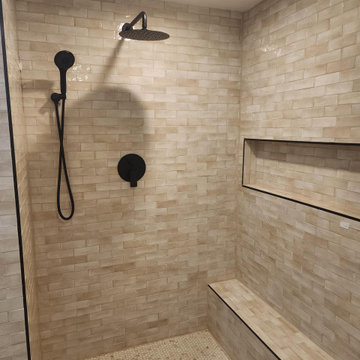
Réalisation d'une salle de bain principale design de taille moyenne avec un placard à porte shaker, des portes de placard blanches, WC séparés, un carrelage beige, des carreaux de porcelaine, un mur beige, un sol en carrelage de porcelaine, un lavabo encastré, un plan de toilette en quartz, un sol beige, une cabine de douche à porte battante, un plan de toilette blanc, buanderie, meuble double vasque, meuble-lavabo encastré, un plafond voûté et du lambris.
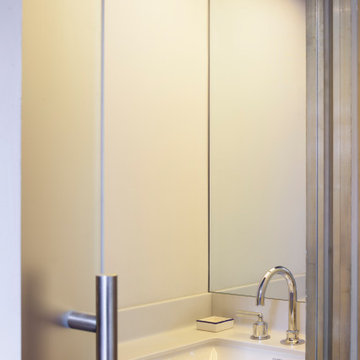
Ripplevale Grove is our monochrome and contemporary renovation and extension of a lovely little Georgian house in central Islington.
We worked with Paris-based design architects Lia Kiladis and Christine Ilex Beinemeier to delver a clean, timeless and modern design that maximises space in a small house, converting a tiny attic into a third bedroom and still finding space for two home offices - one of which is in a plywood clad garden studio.
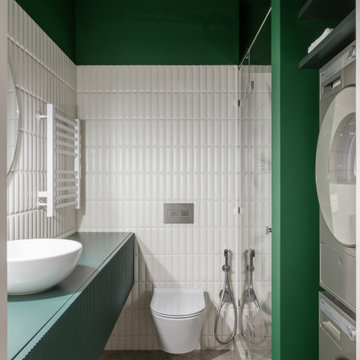
Так же в квартире расположены два санузла - ванная комната и душевая. Ванная комната «для девочек» декорирована мрамором и выполнена в нежных пудровых оттенках. Санузел для главы семейства - яркий, а душевая напоминает открытый балийский душ в тропических зарослях.
Idées déco de salles de bain avec buanderie et du lambris
1