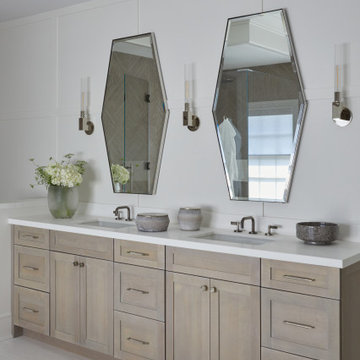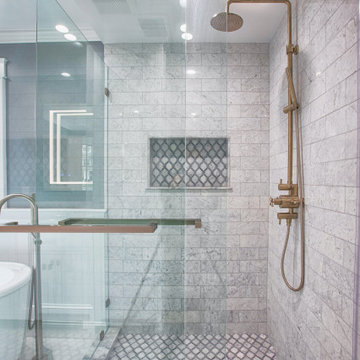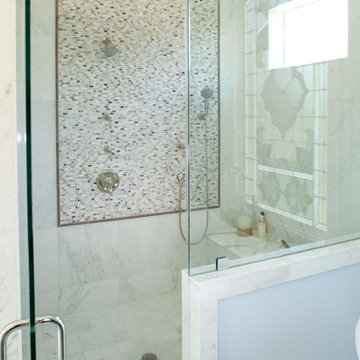Idées déco de salles de bain avec meuble double vasque et du lambris
Trier par :
Budget
Trier par:Populaires du jour
1 - 20 sur 1 019 photos
1 sur 3

Summary of Scope: gut renovation/reconfiguration of kitchen, coffee bar, mudroom, powder room, 2 kids baths, guest bath, master bath and dressing room, kids study and playroom, study/office, laundry room, restoration of windows, adding wallpapers and window treatments
Background/description: The house was built in 1908, my clients are only the 3rd owners of the house. The prior owner lived there from 1940s until she died at age of 98! The old home had loads of character and charm but was in pretty bad condition and desperately needed updates. The clients purchased the home a few years ago and did some work before they moved in (roof, HVAC, electrical) but decided to live in the house for a 6 months or so before embarking on the next renovation phase. I had worked with the clients previously on the wife's office space and a few projects in a previous home including the nursery design for their first child so they reached out when they were ready to start thinking about the interior renovations. The goal was to respect and enhance the historic architecture of the home but make the spaces more functional for this couple with two small kids. Clients were open to color and some more bold/unexpected design choices. The design style is updated traditional with some eclectic elements. An early design decision was to incorporate a dark colored french range which would be the focal point of the kitchen and to do dark high gloss lacquered cabinets in the adjacent coffee bar, and we ultimately went with dark green.

We added panelling, marble tiles & black rolltop & vanity to the master bathroom in our West Dulwich Family home. The bespoke blinds created privacy & cosiness for evening bathing too

This luxurious spa-like bathroom was remodeled from a dated 90's bathroom. The entire space was demolished and reconfigured to be more functional. Walnut Italian custom floating vanities, large format 24"x48" porcelain tile that ran on the floor and up the wall, marble countertops and shower floor, brass details, layered mirrors, and a gorgeous white oak clad slat walled water closet. This space just shines!

Contemporary primary bathroom with large soaking tub, modern orb hanging lights, his and hers vanity, massive glass shower.
Exemple d'une grande salle de bain principale chic avec une baignoire indépendante, un mur blanc, un sol gris, une cabine de douche à porte battante, un plan de toilette blanc, meuble double vasque, du lambris et meuble-lavabo encastré.
Exemple d'une grande salle de bain principale chic avec une baignoire indépendante, un mur blanc, un sol gris, une cabine de douche à porte battante, un plan de toilette blanc, meuble double vasque, du lambris et meuble-lavabo encastré.

The now dated 90s bath Katie spent her childhood splashing in underwent a full-scale renovation under her direction. The goal: Bring it down to the studs and make it new, without wiping away its roots. Details and materials were carefully selected to capitalize on the room’s architecture and to embrace the home’s traditional form. The result is a bathroom that feels like it should have been there from the start. Featured on HAVEN and in Rue Magazine Spring 2022.

The powder room got a cosmetic refresh with paneling, wall paper, new vanity, flooring, lighting and mirror. The old work out room became a conversation room, with electric fireplace and wall paneling

Primary bathroom remodel using natural materials, handmade tiles, warm white oak, built in linen storage, laundry hamper, soaking tub,
Aménagement d'une grande salle de bain principale méditerranéenne en bois brun avec un placard à porte plane, une baignoire indépendante, une douche double, un bidet, un carrelage blanc, des carreaux en terre cuite, tomettes au sol, un lavabo encastré, un plan de toilette en quartz, un sol beige, une cabine de douche à porte battante, un plan de toilette gris, un banc de douche, meuble double vasque, meuble-lavabo encastré et du lambris.
Aménagement d'une grande salle de bain principale méditerranéenne en bois brun avec un placard à porte plane, une baignoire indépendante, une douche double, un bidet, un carrelage blanc, des carreaux en terre cuite, tomettes au sol, un lavabo encastré, un plan de toilette en quartz, un sol beige, une cabine de douche à porte battante, un plan de toilette gris, un banc de douche, meuble double vasque, meuble-lavabo encastré et du lambris.

Advisement + Design - Construction advisement, custom millwork & custom furniture design, interior design & art curation by Chango & Co.
Aménagement d'une très grande douche en alcôve principale classique avec un placard à porte affleurante, des portes de placard blanches, une baignoire indépendante, tous types de WC, un mur blanc, un sol en marbre, un lavabo intégré, un plan de toilette en marbre, un sol blanc, une cabine de douche à porte battante, un plan de toilette blanc, meuble double vasque, meuble-lavabo encastré, un plafond voûté et du lambris.
Aménagement d'une très grande douche en alcôve principale classique avec un placard à porte affleurante, des portes de placard blanches, une baignoire indépendante, tous types de WC, un mur blanc, un sol en marbre, un lavabo intégré, un plan de toilette en marbre, un sol blanc, une cabine de douche à porte battante, un plan de toilette blanc, meuble double vasque, meuble-lavabo encastré, un plafond voûté et du lambris.

White on white cabinets with Astra Walker taps and Regent bath from Decina. 'Neptune' Ceramic above counter basin
Idée de décoration pour une salle de bain marine avec un placard à porte shaker, des portes de placard blanches, une douche double, un sol en carrelage de porcelaine, un lavabo posé, un plan de toilette en quartz modifié, aucune cabine, un plan de toilette blanc, meuble double vasque, meuble-lavabo encastré et du lambris.
Idée de décoration pour une salle de bain marine avec un placard à porte shaker, des portes de placard blanches, une douche double, un sol en carrelage de porcelaine, un lavabo posé, un plan de toilette en quartz modifié, aucune cabine, un plan de toilette blanc, meuble double vasque, meuble-lavabo encastré et du lambris.

This fully custom bathroom features custom cut thassos marble walls tiling and calacatta gold marble slab floor. The satin nickel inlays on the floor and walls and the polished nickel fixtures add a sophisticated detail to complete the room.

We love this bathroom's vaulted ceilings, the mirrored vanity cabinets, arched mirrors, and arched entryways.
Aménagement d'une très grande salle de bain principale méditerranéenne avec un placard avec porte à panneau encastré, des portes de placard grises, un mur gris, un lavabo encastré, un sol blanc, une baignoire posée, un espace douche bain, WC à poser, un carrelage blanc, du carrelage en marbre, un sol en marbre, un plan de toilette en marbre, une cabine de douche à porte battante, un plan de toilette blanc, des toilettes cachées, meuble double vasque, meuble-lavabo encastré, un plafond à caissons et du lambris.
Aménagement d'une très grande salle de bain principale méditerranéenne avec un placard avec porte à panneau encastré, des portes de placard grises, un mur gris, un lavabo encastré, un sol blanc, une baignoire posée, un espace douche bain, WC à poser, un carrelage blanc, du carrelage en marbre, un sol en marbre, un plan de toilette en marbre, une cabine de douche à porte battante, un plan de toilette blanc, des toilettes cachées, meuble double vasque, meuble-lavabo encastré, un plafond à caissons et du lambris.

Inspiration pour une salle d'eau design en bois avec un placard à porte vitrée, des portes de placard blanches, une douche ouverte, un carrelage marron, un carrelage imitation parquet, un mur marron, un lavabo intégré, un plan de toilette en surface solide, une cabine de douche à porte coulissante, un plan de toilette blanc, une niche, un banc de douche, meuble double vasque, meuble-lavabo suspendu et du lambris.

Idée de décoration pour une salle de bain principale et grise et blanche tradition de taille moyenne avec un placard à porte plane, des portes de placard marrons, une baignoire indépendante, une douche à l'italienne, WC séparés, un mur blanc, un sol en marbre, un lavabo posé, un plan de toilette en marbre, un sol gris, une cabine de douche à porte battante, un plan de toilette gris, meuble double vasque, meuble-lavabo sur pied, un plafond à caissons et du lambris.

Master bathroom w/ freestanding soaking tub
Cette photo montre une très grande salle de bain principale moderne avec un placard à porte affleurante, des portes de placard grises, une baignoire indépendante, un combiné douche/baignoire, WC séparés, un carrelage marron, des carreaux de porcelaine, un mur blanc, un sol en carrelage de porcelaine, un lavabo encastré, un plan de toilette en granite, un sol beige, un plan de toilette multicolore, une niche, meuble double vasque, meuble-lavabo encastré, poutres apparentes et du lambris.
Cette photo montre une très grande salle de bain principale moderne avec un placard à porte affleurante, des portes de placard grises, une baignoire indépendante, un combiné douche/baignoire, WC séparés, un carrelage marron, des carreaux de porcelaine, un mur blanc, un sol en carrelage de porcelaine, un lavabo encastré, un plan de toilette en granite, un sol beige, un plan de toilette multicolore, une niche, meuble double vasque, meuble-lavabo encastré, poutres apparentes et du lambris.

View of bathroom
Idée de décoration pour une douche en alcôve tradition de taille moyenne pour enfant avec un placard avec porte à panneau encastré, des portes de placard blanches, une baignoire en alcôve, WC séparés, un mur blanc, parquet peint, un lavabo encastré, un plan de toilette en marbre, un sol gris, une cabine de douche à porte coulissante, un plan de toilette blanc, meuble double vasque, meuble-lavabo sur pied et du lambris.
Idée de décoration pour une douche en alcôve tradition de taille moyenne pour enfant avec un placard avec porte à panneau encastré, des portes de placard blanches, une baignoire en alcôve, WC séparés, un mur blanc, parquet peint, un lavabo encastré, un plan de toilette en marbre, un sol gris, une cabine de douche à porte coulissante, un plan de toilette blanc, meuble double vasque, meuble-lavabo sur pied et du lambris.

In addition to the use of light quartz and marble, we strategically used mirrors to give the small master bath the illusion of being spacious and airy. Adding paneling to the walls and mirrors gives the room a seamless, finished look, which is highlighted by lights integrated into the mirrors. The white and gray quartz and marble throughout the bathroom. The custom quartz faucet detail we created behind the soaking tub is special touch that sets this room apart.
Rudloff Custom Builders has won Best of Houzz for Customer Service in 2014, 2015 2016, 2017, 2019, and 2020. We also were voted Best of Design in 2016, 2017, 2018, 2019 and 2020, which only 2% of professionals receive. Rudloff Custom Builders has been featured on Houzz in their Kitchen of the Week, What to Know About Using Reclaimed Wood in the Kitchen as well as included in their Bathroom WorkBook article. We are a full service, certified remodeling company that covers all of the Philadelphia suburban area. This business, like most others, developed from a friendship of young entrepreneurs who wanted to make a difference in their clients’ lives, one household at a time. This relationship between partners is much more than a friendship. Edward and Stephen Rudloff are brothers who have renovated and built custom homes together paying close attention to detail. They are carpenters by trade and understand concept and execution. Rudloff Custom Builders will provide services for you with the highest level of professionalism, quality, detail, punctuality and craftsmanship, every step of the way along our journey together.
Specializing in residential construction allows us to connect with our clients early in the design phase to ensure that every detail is captured as you imagined. One stop shopping is essentially what you will receive with Rudloff Custom Builders from design of your project to the construction of your dreams, executed by on-site project managers and skilled craftsmen. Our concept: envision our client’s ideas and make them a reality. Our mission: CREATING LIFETIME RELATIONSHIPS BUILT ON TRUST AND INTEGRITY.
Photo Credit: Linda McManus Images

Idée de décoration pour une grande douche en alcôve principale tradition avec un placard à porte shaker, des portes de placard blanches, une baignoire indépendante, WC à poser, un carrelage blanc, du carrelage en marbre, un mur gris, un sol en carrelage de porcelaine, un lavabo encastré, un plan de toilette en marbre, un sol blanc, une cabine de douche à porte coulissante, un plan de toilette blanc, meuble double vasque, meuble-lavabo sur pied et du lambris.

Felix Sanchez
Inspiration pour une grande douche en alcôve principale traditionnelle avec un placard avec porte à panneau encastré, des portes de placard blanches, une baignoire sur pieds, un mur bleu, un sol en marbre, un lavabo encastré, un plan de toilette en marbre, un sol blanc, une cabine de douche à porte battante, un plan de toilette blanc, une fenêtre, meuble double vasque, meuble-lavabo encastré et du lambris.
Inspiration pour une grande douche en alcôve principale traditionnelle avec un placard avec porte à panneau encastré, des portes de placard blanches, une baignoire sur pieds, un mur bleu, un sol en marbre, un lavabo encastré, un plan de toilette en marbre, un sol blanc, une cabine de douche à porte battante, un plan de toilette blanc, une fenêtre, meuble double vasque, meuble-lavabo encastré et du lambris.

Bathroom tiles with concrete look.
Collections: Terra Crea - Limo
Cette image montre une salle d'eau chalet avec un placard à porte affleurante, des portes de placard marrons, une baignoire indépendante, une douche double, un carrelage beige, des carreaux de porcelaine, un mur beige, un sol en carrelage de porcelaine, un lavabo intégré, un plan de toilette en carrelage, un sol marron, une cabine de douche à porte coulissante, un plan de toilette beige, meuble double vasque, meuble-lavabo suspendu et du lambris.
Cette image montre une salle d'eau chalet avec un placard à porte affleurante, des portes de placard marrons, une baignoire indépendante, une douche double, un carrelage beige, des carreaux de porcelaine, un mur beige, un sol en carrelage de porcelaine, un lavabo intégré, un plan de toilette en carrelage, un sol marron, une cabine de douche à porte coulissante, un plan de toilette beige, meuble double vasque, meuble-lavabo suspendu et du lambris.

Furniture inspired dual vanities flank the most spectacular soaker tub in the center of the sight lines in this beautiful space. Erin for Visual Comfort lighting and elaborate Venetian mirrors uplevel the sparkle in a breathtaking room.
Idées déco de salles de bain avec meuble double vasque et du lambris
1