Idées déco de salles de bain avec un carrelage gris et meuble-lavabo suspendu
Trier par :
Budget
Trier par:Populaires du jour
1 - 20 sur 9 866 photos
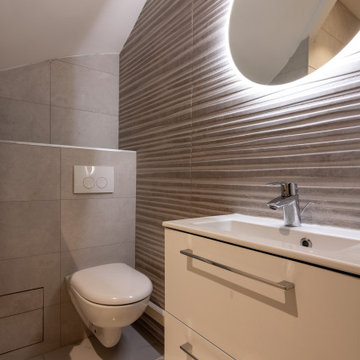
Réalisation d'une salle d'eau design de taille moyenne avec un placard à porte plane, des portes de placard blanches, WC suspendus, un carrelage gris, des carreaux de porcelaine, un sol en carrelage de porcelaine, un lavabo intégré, un sol gris, un plan de toilette blanc, meuble simple vasque et meuble-lavabo suspendu.
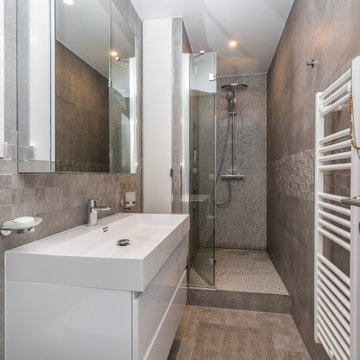
Exemple d'une salle de bain grise et blanche tendance de taille moyenne avec un placard à porte plane, des portes de placard blanches, un carrelage gris, des carreaux de porcelaine, un sol en carrelage de porcelaine, un lavabo intégré, un sol gris, une cabine de douche à porte battante, un plan de toilette blanc, meuble simple vasque et meuble-lavabo suspendu.
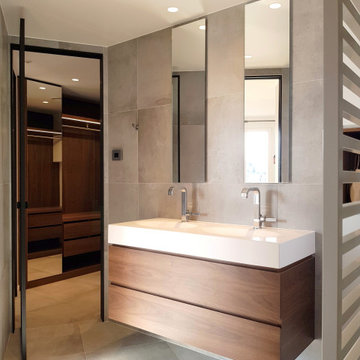
Aménagement d'une grande salle d'eau contemporaine en bois brun avec un placard à porte plane, un carrelage gris, des carreaux de porcelaine, un sol en carrelage de porcelaine, un lavabo intégré, un sol gris, un plan de toilette blanc, meuble double vasque et meuble-lavabo suspendu.
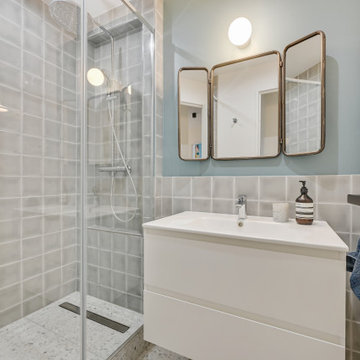
Inspiration pour une douche en alcôve design avec un placard à porte plane, des portes de placard blanches, un carrelage gris, un mur gris, un lavabo intégré, un sol gris, une cabine de douche à porte battante, un plan de toilette blanc, meuble simple vasque et meuble-lavabo suspendu.

Exemple d'une petite salle d'eau tendance en bois brun avec un placard à porte plane, un carrelage gris, un mur blanc, une vasque, un plan de toilette en bois, un sol gris, aucune cabine, un plan de toilette marron, meuble simple vasque, meuble-lavabo suspendu, une douche à l'italienne, des carreaux de céramique, un sol en carrelage de céramique et une niche.
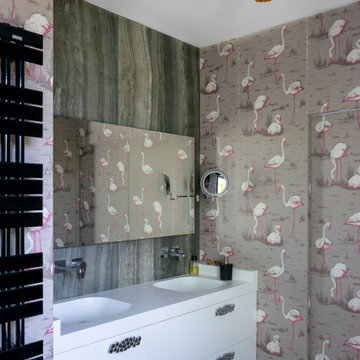
Inspiration pour une salle d'eau design de taille moyenne avec un placard à porte plane, des portes de placard blanches, un carrelage gris, un mur multicolore, un lavabo intégré, un sol marron, un plan de toilette blanc, meuble double vasque et meuble-lavabo suspendu.
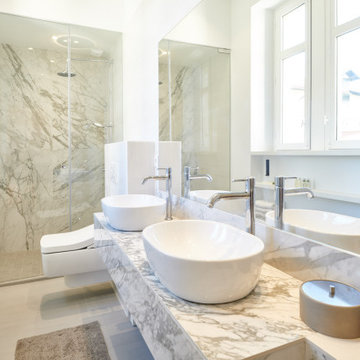
Idées déco pour une douche en alcôve principale et grise et blanche contemporaine de taille moyenne avec des portes de placard grises, WC suspendus, un carrelage gris, un mur blanc, une vasque, un sol gris, une cabine de douche à porte battante, un plan de toilette gris, meuble double vasque et meuble-lavabo suspendu.
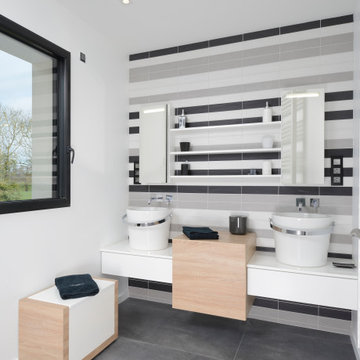
Aménagement d'une salle de bain contemporaine de taille moyenne avec un carrelage gris, meuble double vasque, un lavabo posé, une cabine de douche à porte battante, un plan de toilette blanc, meuble-lavabo suspendu, une douche à l'italienne, un sol en carrelage de céramique et un sol gris.

Cette photo montre une petite salle de bain grise et noire moderne pour enfant avec un placard à porte persienne, des portes de placard grises, une baignoire en alcôve, un combiné douche/baignoire, WC suspendus, un carrelage gris, des carreaux de porcelaine, un mur gris, un sol en carrelage de porcelaine, un lavabo intégré, un sol gris, une cabine de douche à porte battante, meuble simple vasque et meuble-lavabo suspendu.

The goal of this project was to upgrade the builder grade finishes and create an ergonomic space that had a contemporary feel. This bathroom transformed from a standard, builder grade bathroom to a contemporary urban oasis. This was one of my favorite projects, I know I say that about most of my projects but this one really took an amazing transformation. By removing the walls surrounding the shower and relocating the toilet it visually opened up the space. Creating a deeper shower allowed for the tub to be incorporated into the wet area. Adding a LED panel in the back of the shower gave the illusion of a depth and created a unique storage ledge. A custom vanity keeps a clean front with different storage options and linear limestone draws the eye towards the stacked stone accent wall.
Houzz Write Up: https://www.houzz.com/magazine/inside-houzz-a-chopped-up-bathroom-goes-streamlined-and-swank-stsetivw-vs~27263720
The layout of this bathroom was opened up to get rid of the hallway effect, being only 7 foot wide, this bathroom needed all the width it could muster. Using light flooring in the form of natural lime stone 12x24 tiles with a linear pattern, it really draws the eye down the length of the room which is what we needed. Then, breaking up the space a little with the stone pebble flooring in the shower, this client enjoyed his time living in Japan and wanted to incorporate some of the elements that he appreciated while living there. The dark stacked stone feature wall behind the tub is the perfect backdrop for the LED panel, giving the illusion of a window and also creates a cool storage shelf for the tub. A narrow, but tasteful, oval freestanding tub fit effortlessly in the back of the shower. With a sloped floor, ensuring no standing water either in the shower floor or behind the tub, every thought went into engineering this Atlanta bathroom to last the test of time. With now adequate space in the shower, there was space for adjacent shower heads controlled by Kohler digital valves. A hand wand was added for use and convenience of cleaning as well. On the vanity are semi-vessel sinks which give the appearance of vessel sinks, but with the added benefit of a deeper, rounded basin to avoid splashing. Wall mounted faucets add sophistication as well as less cleaning maintenance over time. The custom vanity is streamlined with drawers, doors and a pull out for a can or hamper.
A wonderful project and equally wonderful client. I really enjoyed working with this client and the creative direction of this project.
Brushed nickel shower head with digital shower valve, freestanding bathtub, curbless shower with hidden shower drain, flat pebble shower floor, shelf over tub with LED lighting, gray vanity with drawer fronts, white square ceramic sinks, wall mount faucets and lighting under vanity. Hidden Drain shower system. Atlanta Bathroom.

This brownstone, located in Harlem, consists of five stories which had been duplexed to create a two story rental unit and a 3 story home for the owners. The owner hired us to do a modern renovation of their home and rear garden. The garden was under utilized, barely visible from the interior and could only be accessed via a small steel stair at the rear of the second floor. We enlarged the owner’s home to include the rear third of the floor below which had walk out access to the garden. The additional square footage became a new family room connected to the living room and kitchen on the floor above via a double height space and a new sculptural stair. The rear facade was completely restructured to allow us to install a wall to wall two story window and door system within the new double height space creating a connection not only between the two floors but with the outside. The garden itself was terraced into two levels, the bottom level of which is directly accessed from the new family room space, the upper level accessed via a few stone clad steps. The upper level of the garden features a playful interplay of stone pavers with wood decking adjacent to a large seating area and a new planting bed. Wet bar cabinetry at the family room level is mirrored by an outside cabinetry/grill configuration as another way to visually tie inside to out. The second floor features the dining room, kitchen and living room in a large open space. Wall to wall builtins from the front to the rear transition from storage to dining display to kitchen; ending at an open shelf display with a fireplace feature in the base. The third floor serves as the children’s floor with two bedrooms and two ensuite baths. The fourth floor is a master suite with a large bedroom and a large bathroom bridged by a walnut clad hall that conceals a closet system and features a built in desk. The master bath consists of a tiled partition wall dividing the space to create a large walkthrough shower for two on one side and showcasing a free standing tub on the other. The house is full of custom modern details such as the recessed, lit handrail at the house’s main stair, floor to ceiling glass partitions separating the halls from the stairs and a whimsical builtin bench in the entry.

Exemple d'une salle de bain tendance en bois brun de taille moyenne avec un placard sans porte, un carrelage gris, des carreaux de porcelaine, un sol en carrelage de porcelaine, une vasque, un plan de toilette en bois, un sol gris, un plan de toilette marron, une niche, meuble double vasque et meuble-lavabo suspendu.

Inspiration pour une grande salle d'eau minimaliste avec un placard à porte plane, des portes de placard blanches, un espace douche bain, un carrelage gris, un carrelage métro, un mur blanc, parquet clair, un lavabo suspendu, un plan de toilette en carrelage, un sol marron, aucune cabine, un plan de toilette blanc, meuble simple vasque, meuble-lavabo suspendu et un plafond voûté.

Réalisation d'une grande salle de bain design avec un placard à porte plane, des portes de placard grises, une baignoire encastrée, WC suspendus, un carrelage gris, des carreaux de porcelaine, un mur noir, un sol en carrelage de porcelaine, un lavabo posé, un plan de toilette en carrelage, un sol gris, une cabine de douche à porte battante, un plan de toilette gris, meuble simple vasque et meuble-lavabo suspendu.

Exemple d'une très grande salle de bain principale tendance en bois clair avec une baignoire posée, sol en béton ciré, un sol gris, un plan de toilette blanc, un carrelage gris, des carreaux de porcelaine, un mur blanc, un lavabo intégré, meuble double vasque, meuble-lavabo suspendu et un placard à porte plane.

Inspiration pour une petite salle d'eau design avec une douche d'angle, WC suspendus, un carrelage gris, des carreaux de porcelaine, un mur gris, un sol en carrelage de porcelaine, un plan de toilette en surface solide, un sol marron, une cabine de douche à porte coulissante et meuble-lavabo suspendu.

Exemple d'une salle de bain principale et blanche et bois tendance en bois brun de taille moyenne avec un placard à porte plane, une baignoire encastrée, WC suspendus, un carrelage gris, des carreaux de céramique, un mur beige, un sol en carrelage de porcelaine, un lavabo posé, un plan de toilette en surface solide, un sol multicolore, un plan de toilette blanc, meuble simple vasque, meuble-lavabo suspendu et un combiné douche/baignoire.

Gorgeous contemporary master bathroom renovation! Everything from the custom floating vanity and large-format herringbone vanity wall to the soaring ceilings, walk-in shower and gold accents speaks to luxury and comfort. Simple, stylish and elegant - total win!!

Aménagement d'une salle de bain principale contemporaine en bois brun avec un placard à porte plane, une baignoire indépendante, un carrelage bleu, un carrelage gris, un mur blanc, un lavabo encastré, un sol beige, une cabine de douche à porte battante, un plan de toilette blanc, meuble simple vasque et meuble-lavabo suspendu.

Ванная комната
Cette photo montre une salle de bain principale tendance en bois brun de taille moyenne avec un placard à porte plane, une baignoire en alcôve, un combiné douche/baignoire, WC suspendus, un carrelage gris, des carreaux de porcelaine, un mur gris, un sol en carrelage de porcelaine, un plan de toilette en bois, un sol gris, une cabine de douche avec un rideau, meuble simple vasque, meuble-lavabo suspendu et une vasque.
Cette photo montre une salle de bain principale tendance en bois brun de taille moyenne avec un placard à porte plane, une baignoire en alcôve, un combiné douche/baignoire, WC suspendus, un carrelage gris, des carreaux de porcelaine, un mur gris, un sol en carrelage de porcelaine, un plan de toilette en bois, un sol gris, une cabine de douche avec un rideau, meuble simple vasque, meuble-lavabo suspendu et une vasque.
Idées déco de salles de bain avec un carrelage gris et meuble-lavabo suspendu
1