Idées déco de salles de bain avec meuble-lavabo suspendu et un plafond en papier peint
Trier par :
Budget
Trier par:Populaires du jour
1 - 20 sur 235 photos
1 sur 3

Wet Rooms Perth, Perth Wet Room Renovations, Mount Claremont Bathroom Renovations, Marble Fish Scale Feature Wall, Arch Mirrors, Wall Hung Hamptons Vanity

Exemple d'une grande salle de bain principale moderne en bois clair et bois avec une baignoire indépendante, une douche ouverte, WC suspendus, un carrelage vert, des carreaux de porcelaine, un mur blanc, un sol en carrelage de porcelaine, un plan vasque, un plan de toilette en marbre, un sol blanc, aucune cabine, un plan de toilette blanc, meuble simple vasque, meuble-lavabo suspendu et un plafond en papier peint.

Exemple d'une salle de bain principale tendance de taille moyenne avec un placard à porte plane, des portes de placard noires, une baignoire en alcôve, un combiné douche/baignoire, un carrelage noir et blanc, des carreaux de porcelaine, un mur noir, un sol en carrelage de porcelaine, une vasque, un plan de toilette en quartz modifié, un sol noir, une cabine de douche avec un rideau, un plan de toilette noir, meuble simple vasque, meuble-lavabo suspendu, un plafond en papier peint et du lambris.

Our client desired to turn her primary suite into a perfect oasis. This space bathroom retreat is small but is layered in details. The starting point for the bathroom was her love for the colored MTI tub. The bath is far from ordinary in this exquisite home; it is a spa sanctuary. An especially stunning feature is the design of the tile throughout this wet room bathtub/shower combo.
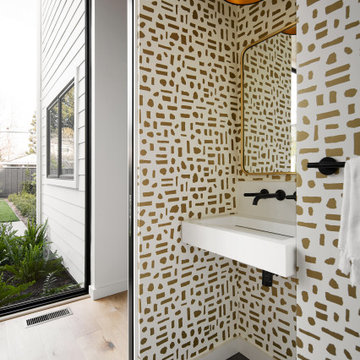
Idée de décoration pour une petite salle d'eau minimaliste avec des portes de placard blanches, WC à poser, un carrelage blanc, un mur blanc, un sol en carrelage de porcelaine, un lavabo suspendu, un sol gris, un plan de toilette blanc, meuble simple vasque, meuble-lavabo suspendu et un plafond en papier peint.

Cette photo montre une petite salle de bain longue et étroite moderne avec un placard à porte plane, des portes de placard marrons, une douche à l'italienne, WC suspendus, du carrelage en marbre, un sol en marbre, une vasque, un plan de toilette en surface solide, un sol beige, un plan de toilette blanc, meuble simple vasque, meuble-lavabo suspendu, un plafond en papier peint et du papier peint.

Ein Badezimmer aus dem Jahr 1978 wurde renoviert und komplett neugestaltet. Es entsteht eine Komposition aus großflächigen Steinfeinzeug Fliesen in Marmoroptik in schwarz und weiß. Der großzügige bodengleiche Duschbereich wird durch eine Spiegelwand als Spritzschutz vom Rest des Bade abgetrennt. Davor ist der große weiße Waschtisch an einer schwarz marmorierten Akzentwand platziert. Durch die großflächigen Fliesen ist der Anteil an Fugen minimiert worden. Damit wird das Bad optisch homogener und auch pflegeleichter.

rénovation de la salle bain avec le carrelage créé par Patricia Urquiola. Meuble dessiné par Sublissimmo.
Idées déco pour une salle de bain principale rétro de taille moyenne avec un placard à porte affleurante, des portes de placard bleues, une douche à l'italienne, un carrelage orange, des carreaux de béton, un mur orange, carreaux de ciment au sol, une vasque, un plan de toilette en stratifié, un sol orange, aucune cabine, un plan de toilette bleu, WC séparés, une niche, meuble simple vasque, meuble-lavabo suspendu, un plafond en papier peint, un mur en parement de brique et une baignoire indépendante.
Idées déco pour une salle de bain principale rétro de taille moyenne avec un placard à porte affleurante, des portes de placard bleues, une douche à l'italienne, un carrelage orange, des carreaux de béton, un mur orange, carreaux de ciment au sol, une vasque, un plan de toilette en stratifié, un sol orange, aucune cabine, un plan de toilette bleu, WC séparés, une niche, meuble simple vasque, meuble-lavabo suspendu, un plafond en papier peint, un mur en parement de brique et une baignoire indépendante.
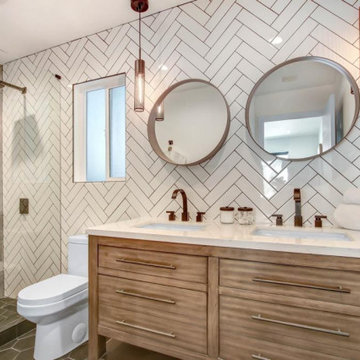
This once unused garage has been transformed into a private suite masterpiece! Featuring a full kitchen, living room, bedroom and 2 bathrooms, who would have thought that this ADU used to be a garage that gathered dust?

View of Powder Room and Bathroom: The seamless ledge concealing the toilet cistern extends gracefully into the bathroom, serving a dual purpose as a conduit for the plumbing required for the freestanding bath. Our design decision incorporated a separate bath spout, bath mixer, and a hand shower with its dedicated mixer, prioritizing both functionality and aesthetics. This thoughtful choice facilitates ease in bathing young children and rinsing them, all while maintaining a cohesive and visually pleasing design. The sleek black tapware was masterfully integrated into the base frame and hinges of the otherwise frameless glass shower, adding a touch of sophistication to the overall design.
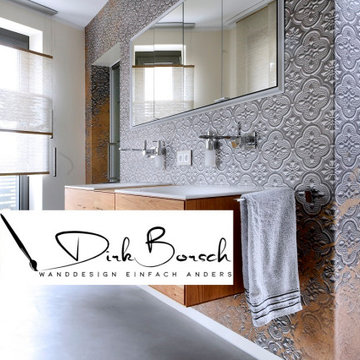
Bei diesem Bad in einer Penthouse Neubauwohnung in Bonn gestalteten wir neben dem Bodenbelag, der übrigens bis auf das Podest im Wohnzimmer komplett fugenlos mit Mikrozement von Hand gespachtelt wurde auch die Wände mit verschiedenen italienischen Designtapeten. Diese werden exakt auf Wand Maß angefertigt. So bekam jeder Raum ein ganz besonderes einzigartiges Flair. Wir finden das Zusammenspiel aus fugenlosem Boden und italienischen Designtapeten, die man übrigens auch im direkten Nassbereich sprich Dusche einsetzen kann ist außergewöhnlich und absolut einzigartig. Sie wünschen eine Beratung ?
https://www.borsch-info.de/

Exemple d'une petite salle d'eau blanche et bois industrielle en bois brun avec un placard sans porte, un espace douche bain, WC suspendus, un carrelage noir et blanc, des carreaux de porcelaine, un mur gris, un sol en carrelage de porcelaine, un lavabo posé, un plan de toilette en bois, un sol gris, une cabine de douche à porte battante, un plan de toilette marron, meuble simple vasque, meuble-lavabo suspendu et un plafond en papier peint.

This small 3/4 bath was added in the space of a large entry way of this ranch house, with the bath door immediately off the master bedroom. At only 39sf, the 3'x8' space houses the toilet and sink on opposite walls, with a 3'x4' alcove shower adjacent to the sink. The key to making a small space feel large is avoiding clutter, and increasing the feeling of height - so a floating vanity cabinet was selected, with a built-in medicine cabinet above. A wall-mounted storage cabinet was added over the toilet, with hooks for towels. The shower curtain at the shower is changed with the whims and design style of the homeowner, and allows for easy cleaning with a simple toss in the washing machine.
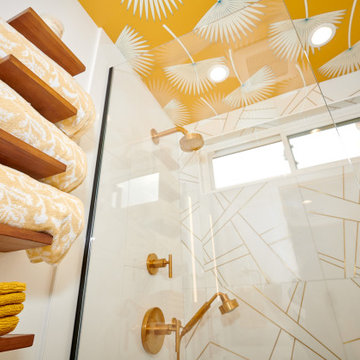
Love for the tropics. That best describes the design vision for this bathroom. A play on geometric lines in the wall tile and the unique bathroom door.
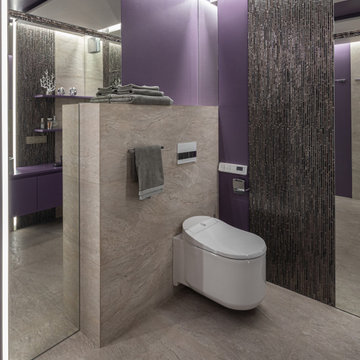
Exemple d'une salle de bain principale tendance de taille moyenne avec un placard à porte plane, des portes de placard violettes, une douche d'angle, WC suspendus, un carrelage beige, des carreaux de porcelaine, un mur violet, un sol en carrelage de porcelaine, un lavabo posé, un plan de toilette en verre, un sol beige, une cabine de douche à porte battante, un plan de toilette violet, meuble-lavabo suspendu, un plafond en papier peint et du papier peint.

We sourced encaustic tile for both bathrooms and kitchen floors to channel the aforementioned Mediterranean-inspired aesthetic that exudes both modernism and tradition.
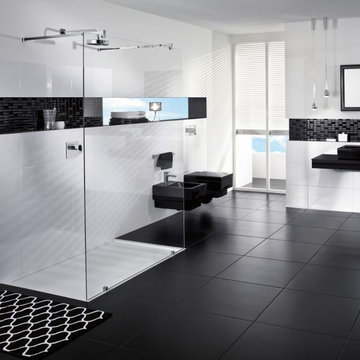
Inspiration pour une grande salle de bain minimaliste avec une douche à l'italienne, un carrelage noir, un carrelage de pierre, un mur jaune, un sol en carrelage de porcelaine, un sol noir, aucune cabine, un plafond en papier peint, du papier peint, des portes de placard noires, WC suspendus, un plan de toilette en verre, un plan de toilette noir, meuble simple vasque et meuble-lavabo suspendu.
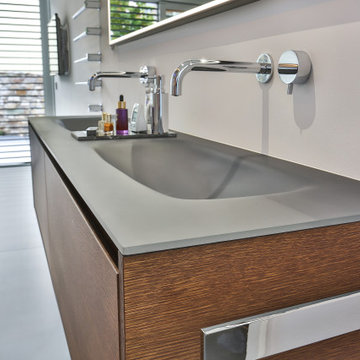
Waschtisch mit Glasplatte und Holzmöbel von Falper Studio Frankfurt
Armaturen Fukasawa (über acqua design frankfurt)
Réalisation d'une salle de bain principale design en bois foncé de taille moyenne avec un placard à porte plane, une baignoire indépendante, une douche à l'italienne, WC suspendus, un carrelage beige, un carrelage de pierre, un mur beige, un sol en ardoise, un lavabo intégré, un plan de toilette en verre, un sol noir, aucune cabine, un plan de toilette gris, des toilettes cachées, meuble double vasque, meuble-lavabo suspendu, un plafond en papier peint et du papier peint.
Réalisation d'une salle de bain principale design en bois foncé de taille moyenne avec un placard à porte plane, une baignoire indépendante, une douche à l'italienne, WC suspendus, un carrelage beige, un carrelage de pierre, un mur beige, un sol en ardoise, un lavabo intégré, un plan de toilette en verre, un sol noir, aucune cabine, un plan de toilette gris, des toilettes cachées, meuble double vasque, meuble-lavabo suspendu, un plafond en papier peint et du papier peint.
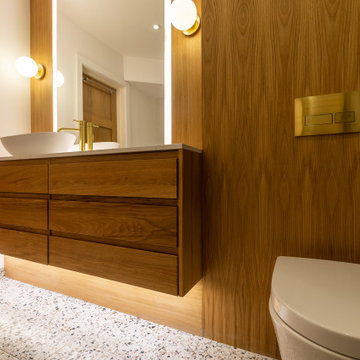
Cette photo montre une grande salle de bain principale moderne en bois clair et bois avec un placard avec porte à panneau encastré, une baignoire indépendante, une douche ouverte, WC suspendus, un carrelage vert, des carreaux de porcelaine, un mur blanc, un sol en carrelage de porcelaine, un plan vasque, un plan de toilette en marbre, un sol blanc, aucune cabine, un plan de toilette blanc, meuble simple vasque, meuble-lavabo suspendu et un plafond en papier peint.
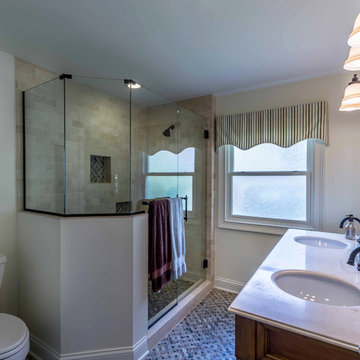
This 1960s brick ranch had several additions over the decades, but never a master bedroom., so we added an appropriately-sized suite off the back of the house, to match the style and character of previous additions.
The existing bedroom was remodeled to include new his-and-hers closets on one side, and the master bath on the other. The addition itself allowed for cathedral ceilings in the new bedroom area, with plenty of windows overlooking their beautiful back yard. The bath includes a large glass-enclosed shower, semi-private toilet area and a double sink vanity.
Project photography by Kmiecik Imagery.
Idées déco de salles de bain avec meuble-lavabo suspendu et un plafond en papier peint
1