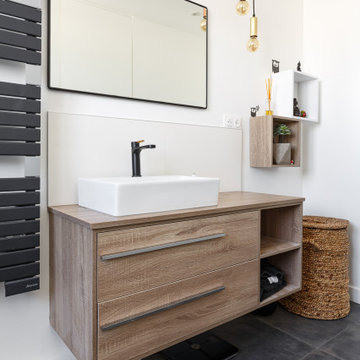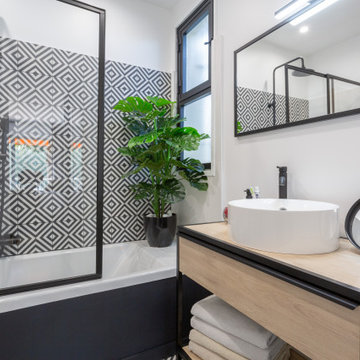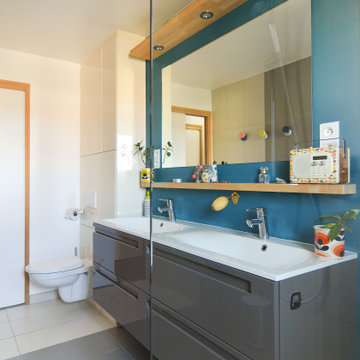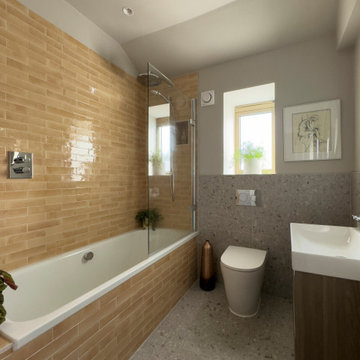Idées déco de salles de bain avec meuble-lavabo suspendu
Trier par :
Budget
Trier par:Populaires du jour
1 - 20 sur 13 651 photos
1 sur 3

Les chambres de toute la famille ont été pensées pour être le plus ludiques possible. En quête de bien-être, les propriétaire souhaitaient créer un nid propice au repos et conserver une palette de matériaux naturels et des couleurs douces. Un défi relevé avec brio !

vue de la salle de bains des enfants
Réalisation d'une salle de bain design en bois clair de taille moyenne pour enfant avec une douche à l'italienne, un carrelage bleu, des carreaux de céramique, un mur bleu, un sol en carrelage de céramique, un sol bleu, une cabine de douche à porte battante, meuble double vasque, meuble-lavabo suspendu et un plafond en bois.
Réalisation d'une salle de bain design en bois clair de taille moyenne pour enfant avec une douche à l'italienne, un carrelage bleu, des carreaux de céramique, un mur bleu, un sol en carrelage de céramique, un sol bleu, une cabine de douche à porte battante, meuble double vasque, meuble-lavabo suspendu et un plafond en bois.

Cette image montre une salle de bain design en bois clair de taille moyenne avec un placard à porte plane, un mur blanc, un sol en carrelage de céramique, une vasque, un plan de toilette en bois, un sol gris, meuble simple vasque et meuble-lavabo suspendu.

Exemple d'une petite salle de bain principale tendance en bois clair avec une baignoire encastrée, un combiné douche/baignoire, WC séparés, un carrelage noir et blanc, des carreaux de béton, un mur blanc, carreaux de ciment au sol, un plan vasque, un plan de toilette en bois, meuble simple vasque, meuble-lavabo suspendu et une cabine de douche à porte coulissante.

Idées déco pour une salle de bain principale contemporaine en bois clair de taille moyenne avec un placard à porte plane, un combiné douche/baignoire, un carrelage vert, un carrelage blanc, un mur blanc, un plan de toilette blanc, meuble double vasque, meuble-lavabo suspendu, une baignoire encastrée, WC séparés, des carreaux de céramique, un sol en carrelage de céramique, un lavabo encastré, un sol gris et une cabine de douche à porte battante.

– Objet des travaux :
Repenser l’intégralité de la salle de bain existante en remplaçant la baignoire par une douche à l’italienne ainsi qu’en ajoutant un sanitaire.
– Les solutions apportées :
L’espace douche a été déplacé au fond de la salle de bain afin de facilité la circulation dans cette espace.
L’intégration d’une porte à galandage a permis un gain de place non négligeable et nécessaire à l’intégration du sanitaire. Ce dernier a été intégré dans une colonne de rangement afin d’optimiser l’espace.
Le choix d’un meuble à double vasque a également permis d’améliorer la fonctionnalité de cette pièce pour cette famille de 4 personnes.

Exemple d'une salle d'eau chic de taille moyenne avec un placard à porte shaker, des portes de placards vertess, WC à poser, un sol en carrelage de céramique, un lavabo encastré, un plan de toilette en quartz modifié, un sol noir, un plan de toilette blanc, meuble simple vasque, meuble-lavabo suspendu et un mur blanc.

This Willow Glen Eichler had undergone an 80s renovation that sadly didn't take the midcentury modern architecture into consideration. We converted both bathrooms back to a midcentury modern style with an infusion of Japandi elements. We borrowed space from the master bedroom to make the master ensuite a luxurious curbless wet room with soaking tub and Japanese tiles.

The sink in the bathroom stands on a base with an accent yellow module. It echoes the chairs in the kitchen and the hallway pouf. Just rightward to the entrance, there is a column cabinet containing a washer, a dryer, and a built-in air extractor.
We design interiors of homes and apartments worldwide. If you need well-thought and aesthetical interior, submit a request on the website.

Ванная комната
Idée de décoration pour une salle de bain principale design en bois brun de taille moyenne avec un placard à porte plane, une baignoire en alcôve, un combiné douche/baignoire, WC suspendus, un carrelage gris, des carreaux de porcelaine, un mur gris, un sol en carrelage de porcelaine, un lavabo posé, un plan de toilette en bois, un sol gris, une cabine de douche avec un rideau, meuble simple vasque et meuble-lavabo suspendu.
Idée de décoration pour une salle de bain principale design en bois brun de taille moyenne avec un placard à porte plane, une baignoire en alcôve, un combiné douche/baignoire, WC suspendus, un carrelage gris, des carreaux de porcelaine, un mur gris, un sol en carrelage de porcelaine, un lavabo posé, un plan de toilette en bois, un sol gris, une cabine de douche avec un rideau, meuble simple vasque et meuble-lavabo suspendu.

Réalisation d'une petite salle de bain principale tradition en bois brun avec un placard à porte plane, une baignoire indépendante, un espace douche bain, WC à poser, un carrelage blanc, un carrelage métro, un mur blanc, un sol en carrelage de céramique, un lavabo suspendu, un sol blanc, aucune cabine, un plan de toilette blanc, meuble simple vasque, meuble-lavabo suspendu et un plafond voûté.

Showcasing our muted pink glass tile this eclectic bathroom is soaked in style.
DESIGN
Project M plus, Oh Joy
PHOTOS
Bethany Nauert
LOCATION
Los Angeles, CA
Tile Shown: 4x12 in Rosy Finch Gloss; 4x4 & 4x12 in Carolina Wren Gloss

Wet Room Bathroom, Wet Room Renovations, Open Shower Dark Bathroom, Dark Bathroom, Dark Grey Bathrooms, Bricked Bath In Shower Area, Matte Black On Grey Background, Walk In Shower, Wall Hung White Vanity

Ensuite Bathroom
Idées déco pour une petite salle d'eau contemporaine en bois foncé avec un placard à porte plane, une douche ouverte, WC séparés, un carrelage gris, un mur gris, une vasque, un sol gris, aucune cabine, un plan de toilette blanc, une niche, meuble simple vasque et meuble-lavabo suspendu.
Idées déco pour une petite salle d'eau contemporaine en bois foncé avec un placard à porte plane, une douche ouverte, WC séparés, un carrelage gris, un mur gris, une vasque, un sol gris, aucune cabine, un plan de toilette blanc, une niche, meuble simple vasque et meuble-lavabo suspendu.

Tropical Bathroom in Horsham, West Sussex
Sparkling brushed-brass elements, soothing tones and patterned topical accent tiling combine in this calming bathroom design.
The Brief
This local Horsham client required our assistance refreshing their bathroom, with the aim of creating a spacious and soothing design. Relaxing natural tones and design elements were favoured from initial conversations, whilst designer Martin was also to create a spacious layout incorporating present-day design components.
Design Elements
From early project conversations this tropical tile choice was favoured and has been incorporated as an accent around storage niches. The tropical tile choice combines perfectly with this neutral wall tile, used to add a soft calming aesthetic to the design. To add further natural elements designer Martin has included a porcelain wood-effect floor tile that is also installed within the walk-in shower area.
The new layout Martin has created includes a vast walk-in shower area at one end of the bathroom, with storage and sanitaryware at the adjacent end.
The spacious walk-in shower contributes towards the spacious feel and aesthetic, and the usability of this space is enhanced with a storage niche which runs wall-to-wall within the shower area. Small downlights have been installed into this niche to add useful and ambient lighting.
Throughout this space brushed-brass inclusions have been incorporated to add a glitzy element to the design.
Special Inclusions
With plentiful storage an important element of the design, two furniture units have been included which also work well with the theme of the project.
The first is a two drawer wall hung unit, which has been chosen in a walnut finish to match natural elements within the design. This unit is equipped with brushed-brass handleware, and atop, a brushed-brass basin mixer from Aqualla has also been installed.
The second unit included is a mirrored wall cabinet from HiB, which adds useful mirrored space to the design, but also fantastic ambient lighting. This cabinet is equipped with demisting technology to ensure the mirrored area can be used at all times.
Project Highlight
The sparkling brushed-brass accents are one of the most eye-catching elements of this design.
A full array of brassware from Aqualla’s Kyloe collection has been used for this project, which is equipped with a subtle knurled finish.
The End Result
The result of this project is a renovation that achieves all elements of the initial project brief, with a remarkable design. A tropical tile choice and brushed-brass elements are some of the stand-out features of this project which this client can will enjoy for many years.
If you are thinking about a bathroom update, discover how our expert designers and award-winning installation team can transform your property. Request your free design appointment in showroom or online today.

Réalisation d'une petite salle de bain principale bohème avec des portes de placard blanches, WC suspendus, un carrelage bleu, des carreaux de céramique, un mur multicolore, un sol en carrelage de céramique, un lavabo suspendu, un plan de toilette en bois, un sol bleu, un plan de toilette marron, meuble simple vasque, meuble-lavabo suspendu et un plafond voûté.

Exquisite Kitchen & Bath Collection by Griggstown Construction Co.
1. The Modern Oasis:
Kitchen: This state-of-the-art kitchen features sleek, handleless cabinetry in a pristine white finish, complemented by a dramatic marble backsplash and quartz countertops. The centerpiece is an expansive island, providing ample space for preparation and socializing, while the latest in high-end appliances ensures a seamless culinary experience.
Bath: The adjoining bathroom is a sanctuary of modern elegance, with clean lines and luxurious fixtures. The floating vanity with integrated sinks creates a sense of space, while the spacious walk-in shower boasts a rain showerhead and chic, minimalistic tiling.
2. The Rustic Retreat:
Kitchen: Embracing warmth and character, this kitchen combines rich, reclaimed wood cabinets with a rugged stone backsplash and granite countertops. The layout encourages communal cooking, and the addition of modern appliances brings a touch of contemporary convenience.
Bath: The bathroom continues the rustic theme, with a custom-made wooden vanity and a freestanding tub creating a focal point. Vintage-inspired faucets and a unique, pebble-tiled shower floor add character and charm.
3. The Coastal Haven:
Kitchen: Inspired by the serene beauty of the beach, this kitchen features light, airy cabinetry, a subway tile backsplash in soothing blues, and durable, yet stylish, quartz countertops. The open shelving and nautical accents enhance the coastal vibe.
Bath: The bathroom is a spa-like retreat, with a large soaking tub, glass-enclosed shower, and a vanity that mirrors the kitchen’s cabinetry. The color palette is light and refreshing, creating a tranquil space to unwind.
4. The Industrial Loft:
Kitchen: This kitchen boasts a bold, industrial aesthetic, with exposed brick, open shelving, and dark, moody cabinetry. The countertops are durable stainless steel, and the professional-grade appliances are a nod to the serious home chef.
Bath: The bathroom echoes the industrial theme, with a raw edge vanity, concrete countertops, and matte black fixtures. The walk-in shower features subway tiling and a sleek, frameless glass door.
5. The Classic Elegance:
Kitchen: Timeless and sophisticated, this kitchen features custom cabinetry in a rich, dark wood finish, paired with luxurious marble countertops and a classic subway tile backsplash. The layout is spacious, providing plenty of room for entertaining.
Bath: The bathroom exudes classic elegance, with a double vanity, marble countertops, and a clawfoot tub. The separate shower is encased in frameless glass, and the entire space is finished with refined fixtures and timeless accessories.

This family bathroom is small so we opted for contrasting tiles to create the impression of space. The tiled bath has an overhead shower to maximise its usage for the whole family. The floor tiles continue half up the wall to blur the edges and conceal the toilet cistern.

Transformation d'un salle de bains pour adolescents. On déplace une baignoire encombrante pour permettre la création d'une douche.
Le coin baignoire se fait plus petit, pour gagner beaucoup plus d'espace.
Style intemporel et élégant. Meuble suspendu avec plan en marbre noir. Faience murale XXL.

Основная ванная комната
Inspiration pour une salle d'eau blanche et bois design de taille moyenne avec des portes de placard beiges, une baignoire encastrée, un combiné douche/baignoire, un bidet, un carrelage vert, des carreaux de porcelaine, un mur blanc, un sol en carrelage de porcelaine, un lavabo encastré, un plan de toilette en quartz modifié, un sol vert, une cabine de douche à porte battante, un plan de toilette blanc, buanderie, meuble simple vasque, meuble-lavabo suspendu et un placard à porte plane.
Inspiration pour une salle d'eau blanche et bois design de taille moyenne avec des portes de placard beiges, une baignoire encastrée, un combiné douche/baignoire, un bidet, un carrelage vert, des carreaux de porcelaine, un mur blanc, un sol en carrelage de porcelaine, un lavabo encastré, un plan de toilette en quartz modifié, un sol vert, une cabine de douche à porte battante, un plan de toilette blanc, buanderie, meuble simple vasque, meuble-lavabo suspendu et un placard à porte plane.
Idées déco de salles de bain avec meuble-lavabo suspendu
1