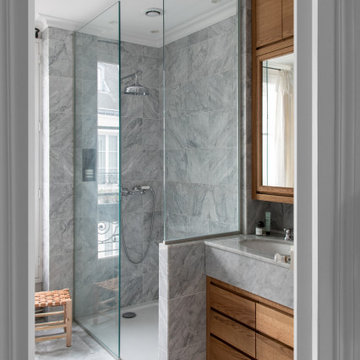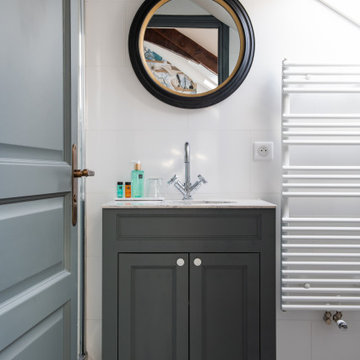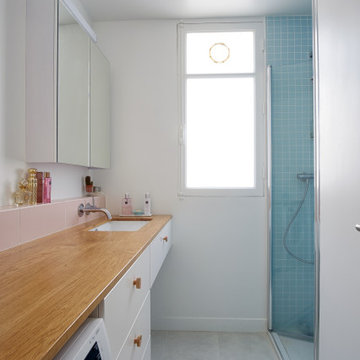Idées déco de salles de bain avec un lavabo encastré et meuble simple vasque
Trier par :
Budget
Trier par:Populaires du jour
1 - 20 sur 28 230 photos

Cette photo montre une salle de bain tendance en bois brun de taille moyenne avec un carrelage gris, un sol en carrelage de céramique, un plan de toilette en verre, un plan de toilette gris, une niche, un placard à porte plane, un mur blanc, un lavabo encastré, un sol gris, une cabine de douche à porte battante, meuble simple vasque et meuble-lavabo sur pied.

Exemple d'une salle de bain tendance en bois brun de taille moyenne avec un placard à porte plane, un carrelage gris, un lavabo encastré, un sol gris, une cabine de douche à porte battante, un plan de toilette gris, meuble simple vasque et meuble-lavabo encastré.

Réalisation d'une salle de bains à l'ancien / Remplacement de la cuisine/ meuble stratifié sur mesure/ Terrazo sol et mur
Idée de décoration pour une grande salle de bain principale design avec des portes de placard marrons, une baignoire encastrée, un carrelage multicolore, un mur multicolore, un sol en terrazzo, un lavabo encastré, un plan de toilette en stratifié, un sol multicolore, meuble simple vasque et meuble-lavabo suspendu.
Idée de décoration pour une grande salle de bain principale design avec des portes de placard marrons, une baignoire encastrée, un carrelage multicolore, un mur multicolore, un sol en terrazzo, un lavabo encastré, un plan de toilette en stratifié, un sol multicolore, meuble simple vasque et meuble-lavabo suspendu.

Cette image montre une salle d'eau chalet en bois brun de taille moyenne avec un placard sans porte, une douche d'angle, WC suspendus, un carrelage gris, un mur blanc, un lavabo encastré, un sol gris, une cabine de douche à porte battante, un plan de toilette gris, meuble simple vasque et meuble-lavabo encastré.

Idées déco pour une salle d'eau grise et blanche classique de taille moyenne avec un placard avec porte à panneau encastré, des portes de placard grises, un mur blanc, un lavabo encastré, un sol gris, un plan de toilette gris, meuble simple vasque et meuble-lavabo encastré.

Exemple d'une petite salle de bain tendance en bois brun avec un placard à porte plane, un carrelage bleu, un mur blanc, un sol en carrelage de porcelaine, un lavabo encastré, un plan de toilette en bois, un sol gris, une cabine de douche à porte battante, un plan de toilette beige, meuble simple vasque et meuble-lavabo suspendu.

Zellige tile is usually a natural hand formed kiln fired clay tile, this multi-tonal beige tile is exactly that. Beautifully laid in this walk in door less shower, this tile is the simple "theme" of this warm cream guest bath. We also love the pub style metal framed Pottery barn mirror and streamlined lighting that provide a focal accent to this bathroom.

This 4,000-square foot home is located in the Silverstrand section of Hermosa Beach, known for its fabulous restaurants, walkability and beach access. Stylistically, it’s coastal-meets-traditional, complete with 4 bedrooms, 5.5 baths, a 3-stop elevator and a roof deck with amazing ocean views.
The client, an art collector, wanted bold color and unique aesthetic choices. In the living room, the built-in shelving is lined in luminescent mother of pearl. The dining area’s custom hand-blown chandelier was made locally and perfectly diffuses light. The client’s former granite-topped dining table didn’t fit the size and shape of the space, so we cut the granite and built a new base and frame around it.
The bedrooms are full of organic materials and personal touches, such as the light raffia wall-covering in the master bedroom and the fish-painted end table in a college-aged son’s room—a nod to his love of surfing.
Detail is always important, but especially to this client, so we searched for the perfect artisans to create one-of-a kind pieces. Several light fixtures were commissioned by an International glass artist. These include the white, layered glass pendants above the kitchen island, and the stained glass piece in the hallway, which glistens blues and greens through the window overlooking the front entrance of the home.
The overall feel of the house is peaceful but not complacent, full of tiny surprises and energizing pops of color.

Alder cabinets with an Antique Cherry stain and Carrara marble countertops and backsplash ledge.
Exemple d'une petite salle de bain chic en bois foncé avec un placard avec porte à panneau encastré, WC à poser, un carrelage bleu, des carreaux de céramique, un mur bleu, un sol en carrelage de céramique, un plan de toilette en marbre, un sol blanc, une cabine de douche à porte battante, un plan de toilette blanc, meuble simple vasque, meuble-lavabo encastré, du papier peint et un lavabo encastré.
Exemple d'une petite salle de bain chic en bois foncé avec un placard avec porte à panneau encastré, WC à poser, un carrelage bleu, des carreaux de céramique, un mur bleu, un sol en carrelage de céramique, un plan de toilette en marbre, un sol blanc, une cabine de douche à porte battante, un plan de toilette blanc, meuble simple vasque, meuble-lavabo encastré, du papier peint et un lavabo encastré.

Inspiration pour une petite salle de bain principale chalet en bois foncé avec un mur beige, un plan de toilette beige, un placard à porte shaker, une baignoire encastrée, un carrelage beige, un lavabo encastré, un sol gris, meuble simple vasque, un plafond voûté et meuble-lavabo encastré.

The bathroom was redesigned to improve flow and add functional storage with a modern aesthetic.
Natural walnut cabinetry brings warmth balanced by the subtle movement in the warm gray floor and wall tiles and the white quartz counters and shower surround. We created half walls framing the shower topped with quartz and glass treated for easy maintenance. The angled wall and extra square footage in the water closet were eliminated for a larger vanity.
Floating vanities make the space feel larger and fit the modern aesthetic. The tall pullout storage at her vanity is one-sided to prevent items falling out the back and features shelves with acrylic sides for full product visibility.
We removed the tub deck and bump-out walls with inset shelves for improved flow and wall space for towels.
Now the freestanding tub anchors the middle of the room while allowing easy access to the windows that were blocked by the previous built-in.

Réalisation d'une petite salle de bain tradition pour enfant avec un placard à porte shaker, des portes de placard bleues, une baignoire en alcôve, un combiné douche/baignoire, un carrelage blanc, un carrelage métro, un mur gris, un sol en carrelage de porcelaine, un lavabo encastré, un plan de toilette en quartz modifié, un sol bleu, une cabine de douche avec un rideau, un plan de toilette blanc, meuble simple vasque et meuble-lavabo encastré.

Cranmer’s charming master bath proves that intimate spaces don’t have to compromise on design and character. #intimatebathroom #smallspaces #traditionalbathroom #masterbath

Inspiration pour une douche en alcôve principale design en bois brun avec un placard avec porte à panneau encastré, une baignoire sur pieds, un mur blanc, un lavabo encastré, un plan de toilette en marbre, un sol vert, aucune cabine, un plan de toilette multicolore, meuble simple vasque et meuble-lavabo encastré.

We divided 1 oddly planned bathroom into 2 whole baths to make this family of four SO happy! Mom even got her own special bathroom so she doesn't have to share with hubby and the 2 small boys any more.

With expansive fields and beautiful farmland surrounding it, this historic farmhouse celebrates these views with floor-to-ceiling windows from the kitchen and sitting area. Originally constructed in the late 1700’s, the main house is connected to the barn by a new addition, housing a master bedroom suite and new two-car garage with carriage doors. We kept and restored all of the home’s existing historic single-pane windows, which complement its historic character. On the exterior, a combination of shingles and clapboard siding were continued from the barn and through the new addition.

Réalisation d'une salle d'eau vintage de taille moyenne avec un placard à porte plane, des portes de placard rouges, WC à poser, un carrelage blanc, des carreaux de céramique, un mur blanc, un sol en carrelage de céramique, un lavabo encastré, un plan de toilette en quartz modifié, un plan de toilette noir, meuble simple vasque, meuble-lavabo sur pied et du papier peint.

Idée de décoration pour une petite salle de bain champêtre avec un placard à porte shaker, des portes de placard grises, un mur blanc, un sol en carrelage de porcelaine, un lavabo encastré, un plan de toilette en quartz modifié, un sol multicolore, un plan de toilette blanc, buanderie, meuble simple vasque et meuble-lavabo encastré.

These first-time parents wanted to create a sanctuary in their home, a place to retreat and enjoy some self-care after a long day. They were inspired by the simplicity and natural elements found in wabi-sabi design so we took those basic elements and created a spa-like getaway.

The guest bath design was inspired by the fun geometric pattern of the custom window shade fabric. A mid century modern vanity and wall sconces further repeat the mid century design. Because space was limited, the designer incorporated a metal wall ladder to hold towels.
Idées déco de salles de bain avec un lavabo encastré et meuble simple vasque
1