Idées déco de salles de bain avec des portes de placard bleues et sol en stratifié
Trier par :
Budget
Trier par:Populaires du jour
1 - 20 sur 115 photos
1 sur 3

This bathroom got a punch of personality with this modern, monochromatic design. Grasscloth wallpaper, new lighting and a stunning vanity brought this space to life.
Rug: Abstract in blue and charcoal, Safavieh
Wallpaper: Barnaby Indigo faux grasscloth by A-Street Prints
Vanity hardware: Mergence in matte black and satin nickel, Amerock
Shower enclosure: Enigma-XO, DreamLine
Shower wall tiles: Flash series in cobalt, 3 by 12 inches, Arizona Tile
Floor tile: Taco Melange Blue, SomerTile

A complete home renovation bringing an 80's home into a contemporary coastal design with touches of earth tones to highlight the owner's art collection. JMR Designs created a comfortable and inviting space for relaxing, working and entertaining family and friends.
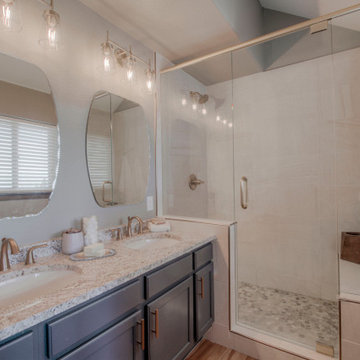
Cette image montre une salle de bain principale rustique avec un placard à porte shaker, des portes de placard bleues, WC séparés, un carrelage beige, des carreaux de porcelaine, un mur gris, sol en stratifié, un lavabo encastré, un plan de toilette en granite, un sol marron, une cabine de douche à porte battante, un plan de toilette beige, meuble double vasque et meuble-lavabo encastré.
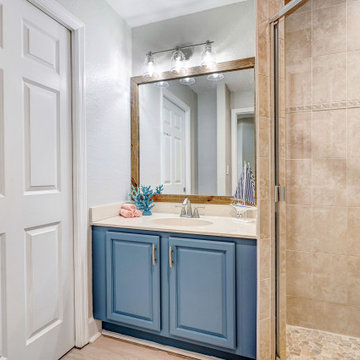
A 2005 built Cape Canaveral condo updated to 2021 Coastal Chic. Shower floor was updated to a custom, locally made pebble tile to compliment existing shower wall tile. Vanity received a pop of color and new fixtures, along with new lighting and rustic frame around the mirror.
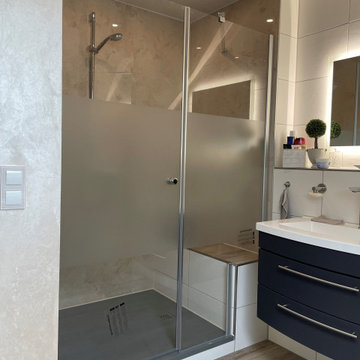
Cette image montre une salle de bain grise et blanche design de taille moyenne avec un placard à porte affleurante, des portes de placard bleues, un carrelage blanc, des carreaux de porcelaine, un mur blanc, sol en stratifié, un lavabo posé, un plan de toilette en surface solide, un sol marron, une cabine de douche à porte battante, un plan de toilette blanc, meuble simple vasque et meuble-lavabo sur pied.
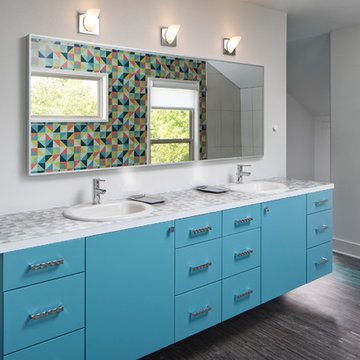
Aaron Dougherty Photography
Cette photo montre une salle de bain rétro de taille moyenne avec un placard à porte plane, des portes de placard bleues, un combiné douche/baignoire, un carrelage blanc, un mur blanc, sol en stratifié, un lavabo posé, un plan de toilette en stratifié et un sol marron.
Cette photo montre une salle de bain rétro de taille moyenne avec un placard à porte plane, des portes de placard bleues, un combiné douche/baignoire, un carrelage blanc, un mur blanc, sol en stratifié, un lavabo posé, un plan de toilette en stratifié et un sol marron.

60 sq ft bathroom with custom cabinets a double vanity, floating shelves, and vessel sinks.
Cette photo montre une petite salle de bain principale chic avec un placard à porte shaker, des portes de placard bleues, une douche, WC séparés, un carrelage gris, des carreaux de béton, un mur gris, sol en stratifié, une vasque, un plan de toilette en quartz, un sol gris, une cabine de douche à porte coulissante, un plan de toilette blanc, meuble double vasque, meuble-lavabo encastré, différents designs de plafond et différents habillages de murs.
Cette photo montre une petite salle de bain principale chic avec un placard à porte shaker, des portes de placard bleues, une douche, WC séparés, un carrelage gris, des carreaux de béton, un mur gris, sol en stratifié, une vasque, un plan de toilette en quartz, un sol gris, une cabine de douche à porte coulissante, un plan de toilette blanc, meuble double vasque, meuble-lavabo encastré, différents designs de plafond et différents habillages de murs.
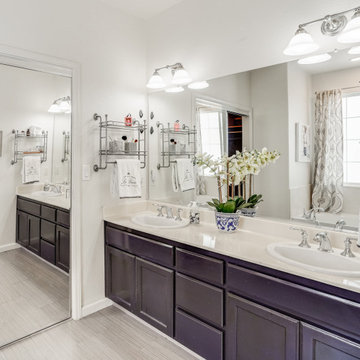
This master bath was overwhelmed with clutter. We cleared off the sink top and built-in shelves and organized each side for his and her. We played with the deep navy cabinets and grey flooring with simple touches in the accessories and artwork to keep a clean fresh look.
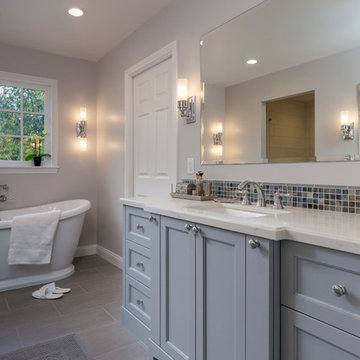
Scott DuBose
Exemple d'une grande salle de bain principale chic avec un placard à porte shaker, des portes de placard bleues, une baignoire indépendante, une douche ouverte, WC à poser, un carrelage multicolore, des carreaux de céramique, un mur blanc, sol en stratifié, un lavabo encastré, un plan de toilette en quartz modifié, un sol gris, une cabine de douche à porte battante et un plan de toilette blanc.
Exemple d'une grande salle de bain principale chic avec un placard à porte shaker, des portes de placard bleues, une baignoire indépendante, une douche ouverte, WC à poser, un carrelage multicolore, des carreaux de céramique, un mur blanc, sol en stratifié, un lavabo encastré, un plan de toilette en quartz modifié, un sol gris, une cabine de douche à porte battante et un plan de toilette blanc.

Aménagement d'une petite salle de bain classique avec un placard avec porte à panneau surélevé, des portes de placard bleues, une baignoire en alcôve, un combiné douche/baignoire, WC séparés, un carrelage blanc, un mur blanc, sol en stratifié, un lavabo encastré, un plan de toilette en quartz modifié, un sol beige, une cabine de douche avec un rideau, un plan de toilette blanc, meuble simple vasque et meuble-lavabo encastré.
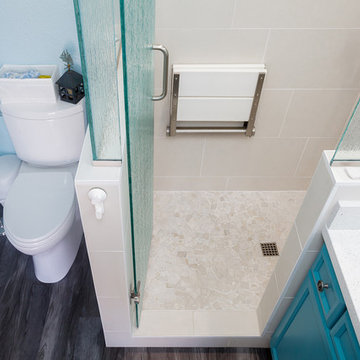
Cette photo montre une petite salle de bain principale chic avec un placard à porte shaker, des portes de placard bleues, une baignoire en alcôve, une douche d'angle, WC à poser, un carrelage gris, des carreaux de porcelaine, un mur blanc, sol en stratifié, un lavabo encastré, un plan de toilette en quartz modifié, un sol gris, une cabine de douche à porte battante et un plan de toilette blanc.
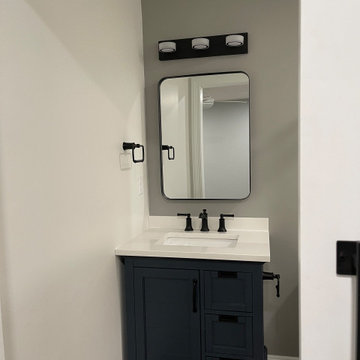
Réalisation d'une petite salle de bain principale tradition avec un placard à porte shaker, des portes de placard bleues, une baignoire en alcôve, un combiné douche/baignoire, WC séparés, un mur gris, sol en stratifié, un lavabo encastré, un plan de toilette en surface solide, un sol multicolore, une cabine de douche avec un rideau, un plan de toilette blanc, meuble simple vasque et meuble-lavabo encastré.
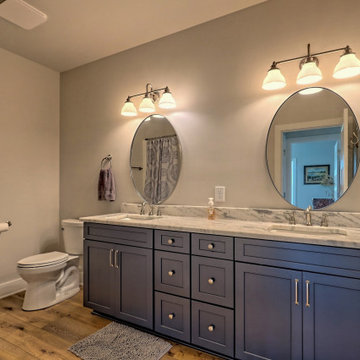
guest bedroom
Cette photo montre une grande salle de bain craftsman avec un placard à porte shaker, des portes de placard bleues, une baignoire en alcôve, un espace douche bain, WC séparés, un mur gris, sol en stratifié, un lavabo encastré, un plan de toilette en granite, un sol marron, une cabine de douche avec un rideau, un plan de toilette gris et meuble-lavabo encastré.
Cette photo montre une grande salle de bain craftsman avec un placard à porte shaker, des portes de placard bleues, une baignoire en alcôve, un espace douche bain, WC séparés, un mur gris, sol en stratifié, un lavabo encastré, un plan de toilette en granite, un sol marron, une cabine de douche avec un rideau, un plan de toilette gris et meuble-lavabo encastré.
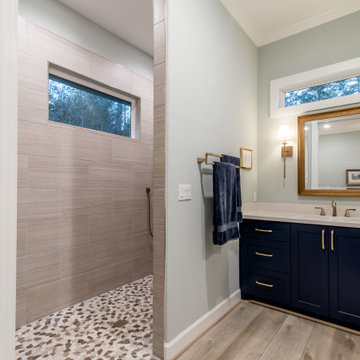
Idée de décoration pour une grande salle de bain principale chalet avec un placard à porte shaker, des portes de placard bleues, une douche à l'italienne, WC séparés, un mur vert, sol en stratifié, un lavabo encastré, un plan de toilette en granite, un sol gris, aucune cabine, un plan de toilette blanc, meuble double vasque et meuble-lavabo encastré.
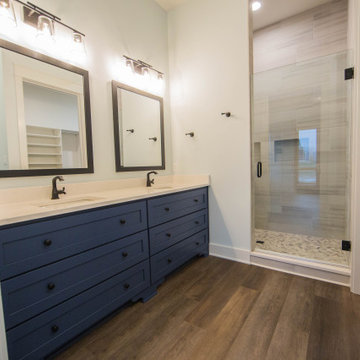
Cobalt blue cabinets provide a striking contrast to the earth tones of the other finishes in this bath.
Idée de décoration pour une grande salle de bain tradition avec un placard à porte shaker, des portes de placard bleues, WC séparés, un mur beige, sol en stratifié, un lavabo encastré, un plan de toilette en quartz, un sol marron, une cabine de douche à porte battante, un plan de toilette beige, meuble double vasque et meuble-lavabo sur pied.
Idée de décoration pour une grande salle de bain tradition avec un placard à porte shaker, des portes de placard bleues, WC séparés, un mur beige, sol en stratifié, un lavabo encastré, un plan de toilette en quartz, un sol marron, une cabine de douche à porte battante, un plan de toilette beige, meuble double vasque et meuble-lavabo sur pied.
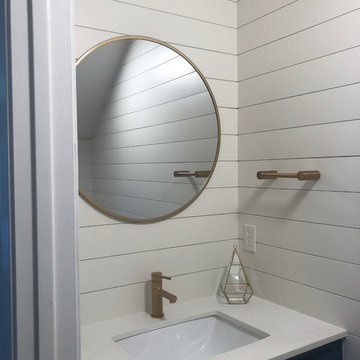
A small DIY project to update our 20-year-old half bath to something more modern and personality-filled.
This was our first foray into a full DIY project, keeping the budget around $1,500 for materials and installation.
We took inspiration from the Ryan Hoyt Designs Darcy Project on Houzz ( https://www.houzz.com/photos/darcy-beach-style-powder-room-phvw-vp~102221003) and modified as needed based on the materials we could find.
Arauco primed shiplap was installed throughout, painted in Sherwin Williams Shoji White to complement the new off-white quartz countertop.
We kept the old vanity base, sanding and painting in Sherwin Williams Naval.
We had to search high and low for a pre-fab piece of white quartz. We found this one at a granite depot, pre-drilled with a single-hole faucet. Though not the wide-spread look we liked in the Darcy project, it was the next best option.
The hardware is from the Moen Align collection in brushed gold. It perfectly plays up the farmhouse meets beach style.
All of this was finished off by an 18" round "bronze" mirror from Target (!).
Overall we love the finished bathroom and can't believe the transformation. From the drap formica countertop with pink tiled floor to this tiny beautiful bathroom oasis.
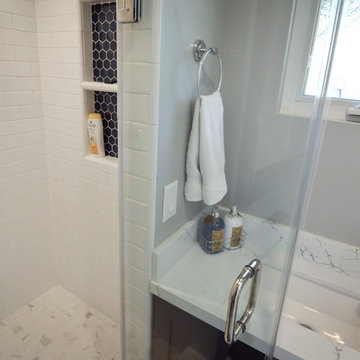
The loss of this guest home was a devastation to this family in Lynwood, California, so we wanted to make their new guest house as comforting as possible. Originally this guest house had a sauna and some niche spaces, with swing out doors that took up the small floor space it had to offer, so we streamlined the area to give it us much usable space as possible. We replaced the front door with a new 6 foot slider with a screen and a lock for privacy and safety. Added a wall of closet closing where the sauna once was, that is closed in with new six panel sliding doors, and a matching pocket door for the restroom. New recessed lighting, a new dual function air conditioning and heating unit fill the main room of the home. In the bathroom we created storage with a linen cupboard and some shelving, and utilized a quartz counter top to match the vanity. The vanity is made of that same quartz that mimics Carrera marble, with a square edge profile for a contemporary feel. With only a 16” space to work with we placed a small undermount sink, and a corner mounted chrome faucet, which tops an accented, custom built navy blue cabinet. The 3’x3’ shower fits snugly in the corner of the room and offers a wall mounted rain shower head by Moen, also in chrome. A wall niche filled with blue hexagon glass tile adds usable space, with a 2”x2” mosaic porcelain tile on the floor that has the look of calacatta marble. A simple brick pattern was used to line the walls of the shower for simplicity in a small space. To finish the area and make the rooms flow, we utilized a waterproof laminate that has a wonderful warm tone, and looks like a 7 inch hard wood plank flooring. All in all, this space, although there was loss, is now better than it had ever been, and is a great new guest home for this family.
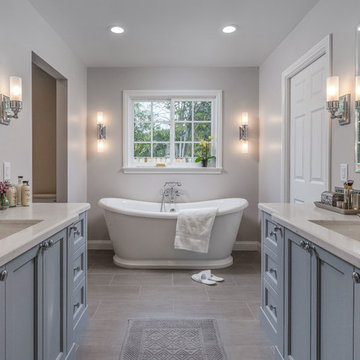
Scott DuBose
Cette image montre une grande salle de bain principale traditionnelle avec un placard à porte shaker, des portes de placard bleues, une baignoire indépendante, une douche ouverte, WC à poser, un carrelage multicolore, des carreaux de céramique, un mur blanc, sol en stratifié, un lavabo encastré, un plan de toilette en quartz, un sol gris, une cabine de douche à porte battante et un plan de toilette blanc.
Cette image montre une grande salle de bain principale traditionnelle avec un placard à porte shaker, des portes de placard bleues, une baignoire indépendante, une douche ouverte, WC à poser, un carrelage multicolore, des carreaux de céramique, un mur blanc, sol en stratifié, un lavabo encastré, un plan de toilette en quartz, un sol gris, une cabine de douche à porte battante et un plan de toilette blanc.
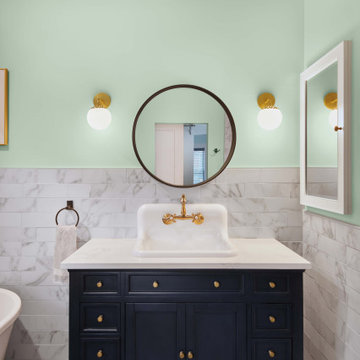
Primary Suite Bathroom addition and remodel for one of our North End home projects.
Inspiration pour une grande salle de bain principale design avec un sol gris, un placard en trompe-l'oeil, des portes de placard bleues, une baignoire sur pieds, une douche à l'italienne, un carrelage multicolore, des carreaux de porcelaine, un mur vert, sol en stratifié, un lavabo intégré, un plan de toilette en quartz, aucune cabine, un plan de toilette blanc, meuble simple vasque et meuble-lavabo sur pied.
Inspiration pour une grande salle de bain principale design avec un sol gris, un placard en trompe-l'oeil, des portes de placard bleues, une baignoire sur pieds, une douche à l'italienne, un carrelage multicolore, des carreaux de porcelaine, un mur vert, sol en stratifié, un lavabo intégré, un plan de toilette en quartz, aucune cabine, un plan de toilette blanc, meuble simple vasque et meuble-lavabo sur pied.
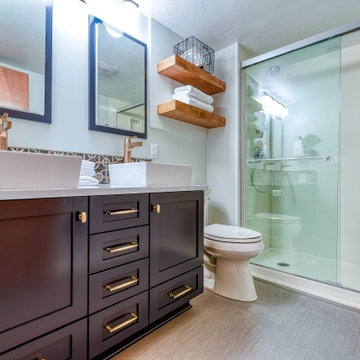
60 sq ft bathroom with custom cabinets a double vanity, floating shelves, and vessel sinks.
Exemple d'une petite salle de bain principale chic avec un placard à porte shaker, des portes de placard bleues, une douche, WC séparés, un carrelage gris, des carreaux de béton, un mur gris, sol en stratifié, une vasque, un plan de toilette en quartz, un sol gris, une cabine de douche à porte coulissante, un plan de toilette blanc, meuble double vasque, meuble-lavabo encastré, différents designs de plafond et différents habillages de murs.
Exemple d'une petite salle de bain principale chic avec un placard à porte shaker, des portes de placard bleues, une douche, WC séparés, un carrelage gris, des carreaux de béton, un mur gris, sol en stratifié, une vasque, un plan de toilette en quartz, un sol gris, une cabine de douche à porte coulissante, un plan de toilette blanc, meuble double vasque, meuble-lavabo encastré, différents designs de plafond et différents habillages de murs.
Idées déco de salles de bain avec des portes de placard bleues et sol en stratifié
1