Idées déco de salles de bain avec sol en stratifié et un plan de toilette beige
Trier par :
Budget
Trier par:Populaires du jour
1 - 20 sur 359 photos
1 sur 3

La salle de bain, la douche et le meuble lavabo sont en mortex. Ce matériau apporte un aspect reposant et aéré, il est appliqué sur les sols, les murs et les meubles sur-mesure. Un seul matériau de revêtement agrandi l'espace, de plus le mortex est très étanche et durable.
Nos adresses déco à Paris

This tiny home has utilized space-saving design and put the bathroom vanity in the corner of the bathroom. Natural light in addition to track lighting makes this vanity perfect for getting ready in the morning. Triangle corner shelves give an added space for personal items to keep from cluttering the wood counter. This contemporary, costal Tiny Home features a bathroom with a shower built out over the tongue of the trailer it sits on saving space and creating space in the bathroom. This shower has it's own clear roofing giving the shower a skylight. This allows tons of light to shine in on the beautiful blue tiles that shape this corner shower. Stainless steel planters hold ferns giving the shower an outdoor feel. With sunlight, plants, and a rain shower head above the shower, it is just like an outdoor shower only with more convenience and privacy. The curved glass shower door gives the whole tiny home bathroom a bigger feel while letting light shine through to the rest of the bathroom. The blue tile shower has niches; built-in shower shelves to save space making your shower experience even better. The bathroom door is a pocket door, saving space in both the bathroom and kitchen to the other side. The frosted glass pocket door also allows light to shine through.
This Tiny Home has a unique shower structure that points out over the tongue of the tiny house trailer. This provides much more room to the entire bathroom and centers the beautiful shower so that it is what you see looking through the bathroom door. The gorgeous blue tile is hit with natural sunlight from above allowed in to nurture the ferns by way of clear roofing. Yes, there is a skylight in the shower and plants making this shower conveniently located in your bathroom feel like an outdoor shower. It has a large rounded sliding glass door that lets the space feel open and well lit. There is even a frosted sliding pocket door that also lets light pass back and forth. There are built-in shelves to conserve space making the shower, bathroom, and thus the tiny house, feel larger, open and airy.

Cette image montre une salle de bain principale nordique en bois clair de taille moyenne avec un carrelage blanc, un carrelage métro, un mur vert, sol en stratifié, un placard sans porte, une vasque, un plan de toilette en bois, un sol beige, un plan de toilette beige et buanderie.
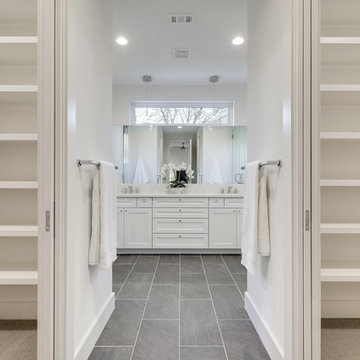
1st floor bathroom
Cette photo montre une grande douche en alcôve principale moderne avec un placard à porte shaker, des portes de placard blanches, un carrelage blanc, des carreaux de porcelaine, un mur beige, sol en stratifié, un lavabo encastré, un plan de toilette en quartz, un sol marron, une cabine de douche à porte battante et un plan de toilette beige.
Cette photo montre une grande douche en alcôve principale moderne avec un placard à porte shaker, des portes de placard blanches, un carrelage blanc, des carreaux de porcelaine, un mur beige, sol en stratifié, un lavabo encastré, un plan de toilette en quartz, un sol marron, une cabine de douche à porte battante et un plan de toilette beige.

Neil Sonne
Aménagement d'une salle d'eau classique en bois foncé de taille moyenne avec une baignoire en alcôve, un combiné douche/baignoire, WC séparés, un mur gris, sol en stratifié, un lavabo posé, un plan de toilette en carrelage, un sol beige, une cabine de douche avec un rideau et un plan de toilette beige.
Aménagement d'une salle d'eau classique en bois foncé de taille moyenne avec une baignoire en alcôve, un combiné douche/baignoire, WC séparés, un mur gris, sol en stratifié, un lavabo posé, un plan de toilette en carrelage, un sol beige, une cabine de douche avec un rideau et un plan de toilette beige.

This is a collection of our bathroom remodels. A special thanks to all the families who have trusted us into bringing them their dream bathroom remodels. We will see you soon!
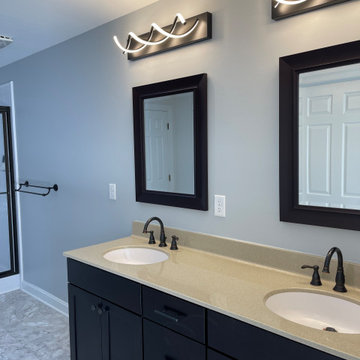
Idée de décoration pour une grande salle de bain principale tradition avec un placard à porte shaker, meuble-lavabo encastré, des portes de placard marrons, un plan de toilette en surface solide, un plan de toilette beige, meuble double vasque, une douche d'angle, un bidet, un mur gris, sol en stratifié, un lavabo encastré, un sol multicolore et une cabine de douche à porte coulissante.
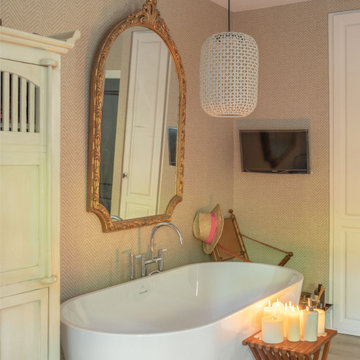
Exemple d'une grande douche en alcôve principale et beige et blanche chic avec des portes de placard blanches, une baignoire indépendante, WC suspendus, un mur beige, sol en stratifié, un lavabo encastré, un plan de toilette en marbre, un sol marron, une cabine de douche à porte battante, un plan de toilette beige, un banc de douche, meuble simple vasque, meuble-lavabo encastré et du papier peint.

Crédit photo: Gilles Massicard
Idées déco pour une grande salle de bain principale contemporaine avec un placard sans porte, des portes de placard blanches, une baignoire indépendante, une douche d'angle, WC séparés, un carrelage blanc, des carreaux de céramique, un mur bleu, sol en stratifié, un lavabo posé, un plan de toilette en stratifié, un sol beige, aucune cabine, un plan de toilette beige, des toilettes cachées, meuble double vasque, meuble-lavabo encastré et poutres apparentes.
Idées déco pour une grande salle de bain principale contemporaine avec un placard sans porte, des portes de placard blanches, une baignoire indépendante, une douche d'angle, WC séparés, un carrelage blanc, des carreaux de céramique, un mur bleu, sol en stratifié, un lavabo posé, un plan de toilette en stratifié, un sol beige, aucune cabine, un plan de toilette beige, des toilettes cachées, meuble double vasque, meuble-lavabo encastré et poutres apparentes.
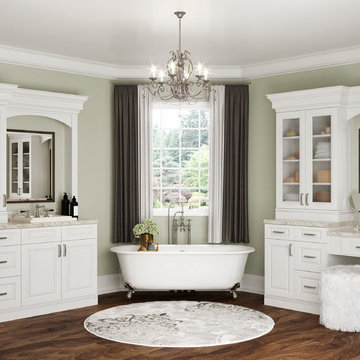
Tahoe White Bathroom Cabinets
Aménagement d'une très grande salle de bain principale moderne avec un placard avec porte à panneau surélevé, des portes de placard blanches, une baignoire sur pieds, une douche double, WC à poser, un carrelage blanc, un mur beige, sol en stratifié, un lavabo intégré, un plan de toilette en granite, un sol marron, une cabine de douche à porte battante et un plan de toilette beige.
Aménagement d'une très grande salle de bain principale moderne avec un placard avec porte à panneau surélevé, des portes de placard blanches, une baignoire sur pieds, une douche double, WC à poser, un carrelage blanc, un mur beige, sol en stratifié, un lavabo intégré, un plan de toilette en granite, un sol marron, une cabine de douche à porte battante et un plan de toilette beige.

Our clients prepare for the future in this whole house renovation with safe, accessible design using eco-friendly, sustainable materials. Master bath includes wider entry door, zero threshold shower with infinity drain, collapsible shower bench, niche and grab bars. Heated towel rack, kohler and grohe hardware throughout. Maple wood vanity in butterscotch and corian countertops with integrated sinks. Energy efficient insulation used throughout saves money and reduces carbon footprint. We relocated sidewalks and driveway to accommodate garage workshop addition. Exterior also include new roof, trim, windows, doors and hardie siding. Kitchen features Starmark maple cabinets in honey, Coretec Iona Stone flooring, white glazed subway tiles. Wide open to dining, Coretec 5" plank in northwood oak flooring, white painted cabinets with natural wood countertop.
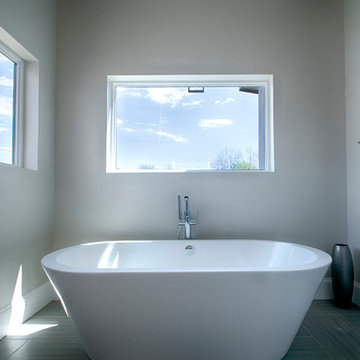
Réalisation d'une grande salle de bain principale design en bois foncé avec un placard à porte shaker, une baignoire indépendante, une douche d'angle, un mur beige, sol en stratifié, un lavabo encastré, un plan de toilette en granite, un sol gris, une cabine de douche à porte battante et un plan de toilette beige.
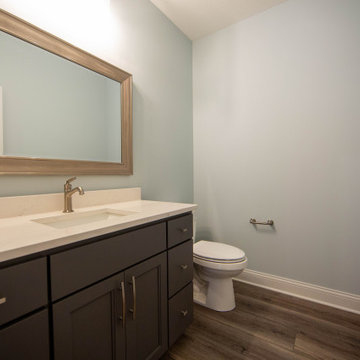
A large powder room is perfect for visiting guests.
Aménagement d'une salle d'eau classique de taille moyenne avec un placard avec porte à panneau surélevé, des portes de placard noires, WC séparés, un mur bleu, sol en stratifié, un lavabo encastré, un plan de toilette en quartz, un sol marron, meuble-lavabo encastré, un plan de toilette beige et meuble simple vasque.
Aménagement d'une salle d'eau classique de taille moyenne avec un placard avec porte à panneau surélevé, des portes de placard noires, WC séparés, un mur bleu, sol en stratifié, un lavabo encastré, un plan de toilette en quartz, un sol marron, meuble-lavabo encastré, un plan de toilette beige et meuble simple vasque.
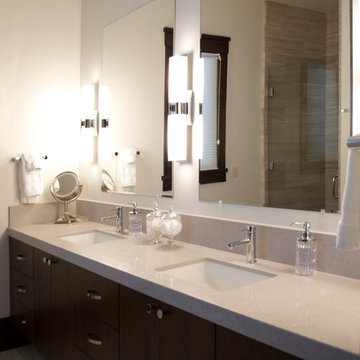
Inspiration pour une douche en alcôve principale design en bois foncé de taille moyenne avec une baignoire encastrée, un carrelage gris, un carrelage de pierre, un mur blanc, un lavabo encastré, un placard à porte plane, sol en stratifié, un plan de toilette en quartz, un sol marron, une cabine de douche à porte battante et un plan de toilette beige.

This bathroom got a punch of personality with this modern, monochromatic design. Grasscloth wallpaper, new lighting and a stunning vanity brought this space to life.
Rug: Abstract in blue and charcoal, Safavieh
Wallpaper: Barnaby Indigo faux grasscloth by A-Street Prints
Vanity hardware: Mergence in matte black and satin nickel, Amerock
Shower enclosure: Enigma-XO, DreamLine
Shower wall tiles: Flash series in cobalt, 3 by 12 inches, Arizona Tile
Floor tile: Taco Melange Blue, SomerTile
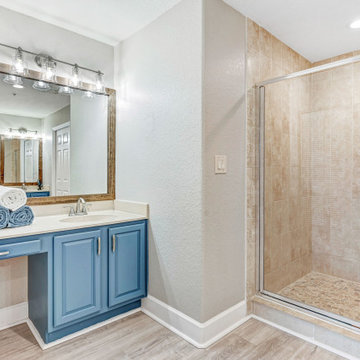
A 2005 built Cape Canaveral condo updated to 2021 Coastal Chic. Shower floor was updated to a custom, locally made pebble tile to compliment existing shower wall tile. Vanity received a pop of color and new fixtures, along with new lighting and rustic frame around the mirror.
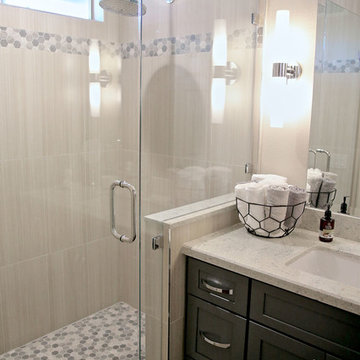
Gayle Dawn Photography
Exemple d'une petite salle d'eau moderne avec un placard à porte shaker, des portes de placard grises, WC à poser, un carrelage beige, des carreaux de porcelaine, un mur beige, sol en stratifié, un lavabo encastré, un plan de toilette en quartz, un sol beige, une cabine de douche à porte battante et un plan de toilette beige.
Exemple d'une petite salle d'eau moderne avec un placard à porte shaker, des portes de placard grises, WC à poser, un carrelage beige, des carreaux de porcelaine, un mur beige, sol en stratifié, un lavabo encastré, un plan de toilette en quartz, un sol beige, une cabine de douche à porte battante et un plan de toilette beige.

Proyecto de decoración, dirección y ejecución de obra: Sube Interiorismo www.subeinteriorismo.com
Fotografía Erlantz Biderbost
Inspiration pour une salle d'eau design en bois clair de taille moyenne avec un placard à porte plane, un carrelage beige, des carreaux de céramique, sol en stratifié, un lavabo posé, un plan de toilette en bois, un sol marron, un mur multicolore et un plan de toilette beige.
Inspiration pour une salle d'eau design en bois clair de taille moyenne avec un placard à porte plane, un carrelage beige, des carreaux de céramique, sol en stratifié, un lavabo posé, un plan de toilette en bois, un sol marron, un mur multicolore et un plan de toilette beige.
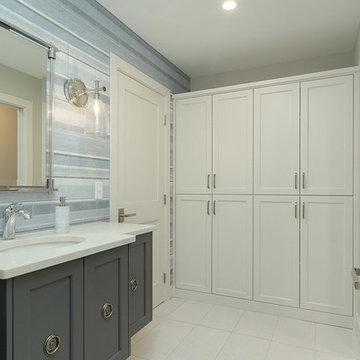
Photo Credit: Red Pine Photography
Idée de décoration pour une petite salle de bain marine avec un placard en trompe-l'oeil, une baignoire d'angle, une douche d'angle, WC suspendus, un carrelage beige, des carreaux de porcelaine, un mur gris, sol en stratifié, un lavabo encastré, un plan de toilette en surface solide, un sol marron, une cabine de douche avec un rideau et un plan de toilette beige.
Idée de décoration pour une petite salle de bain marine avec un placard en trompe-l'oeil, une baignoire d'angle, une douche d'angle, WC suspendus, un carrelage beige, des carreaux de porcelaine, un mur gris, sol en stratifié, un lavabo encastré, un plan de toilette en surface solide, un sol marron, une cabine de douche avec un rideau et un plan de toilette beige.

This Tiny Home has a unique shower structure that points out over the tongue of the tiny house trailer. This provides much more room to the entire bathroom and centers the beautiful shower so that it is what you see looking through the bathroom door. The gorgeous blue tile is hit with natural sunlight from above allowed in to nurture the ferns by way of clear roofing. Yes, there is a skylight in the shower and plants making this shower conveniently located in your bathroom feel like an outdoor shower. It has a large rounded sliding glass door that lets the space feel open and well lit. There is even a frosted sliding pocket door that also lets light pass back and forth. There are built-in shelves to conserve space making the shower, bathroom, and thus the tiny house, feel larger, open and airy.
Idées déco de salles de bain avec sol en stratifié et un plan de toilette beige
1