Idées déco de salles de bain avec sol en stratifié et un plan de toilette en quartz modifié
Trier par :
Budget
Trier par:Populaires du jour
61 - 80 sur 970 photos
1 sur 3
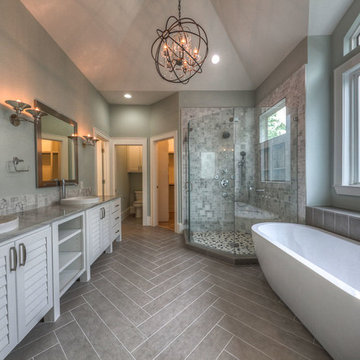
Exemple d'une grande salle de bain principale chic avec un placard à porte persienne, des portes de placard blanches, une baignoire indépendante, une douche d'angle, un carrelage blanc, du carrelage en marbre, un mur gris, sol en stratifié, un lavabo posé, un plan de toilette en quartz modifié, un sol marron et une cabine de douche à porte battante.
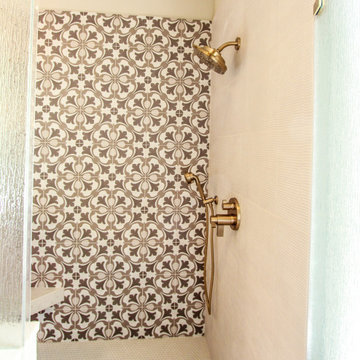
Modern California Farmhouse style primary bathroom. Three different cabinetry materials all brought together seamlessly by the beautiful Cambria Quartz countertops in Beaumont. Waterfall edge detail around the Knotty Alder make-shift medicine cabinet. The shower curbs and wall caps are quartz material from Q-Quartz (MSI) - Carrara Caldia. Luxury Vinyl plank flooring from MSI - Andover Series: Blythe 7x48. Barn door entry into the closet by California Closets. Barn door from Rustica Hardware in Alder with the Dark Walnut Stain, flat black hardware, Valley hand pull, spoked garrick wheel - top mounted. Cabinetry from Dura Supreme in paintable and knotty alder material. Cabinetry door style is a shaker door style with a bead - the cabinetry paint colors are specific to Dura Supreme and they are Dove and Cast Iron. The knotty alder has a stain with a glaze specific to Dura Supreme called Cashew with Coffee Glaze. Pendant lights bring down the look point with a cluster of three over the make-up area and three surrounding the main vanity. Pendants by Kichler in a clear ribbed glass and olde bronze. Light fixture over free-standing tub is from Hubbardton Forge. Interestingly shaped frosted glass with a soft gold finish. Shower decorative tile is Comfort-C in Beige Rug, it is a porcelain tile. Field tile is from Richards & Sterling, it is a textured beige large format tile. The shower floor is finished off with penny rounds in a neutral color. Paint is from Benjamin Moore - the Revere Pewter (HC-172). Cabinetry hardware is from Berenson and Amerock. Knobs from Amerock line (Oberon Knob - in golden champagne and frosted); Pulls are from Berenson's Uptown Appeal collection (Swagger pull in various sizes in the Modern Brushed Gold finish). All plumbing fixtures are from Brizo's Litze collection. Freestanding tub is from Barclay, sinks are from Toto.
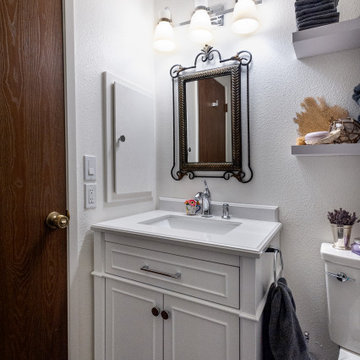
Réalisation d'une petite salle de bain design en couloir avec un placard avec porte à panneau encastré, des portes de placard blanches, une baignoire en alcôve, WC séparés, un carrelage blanc, un carrelage métro, un mur blanc, sol en stratifié, un lavabo encastré, un plan de toilette en quartz modifié, un sol marron, une cabine de douche à porte coulissante, un plan de toilette blanc, meuble simple vasque et meuble-lavabo sur pied.
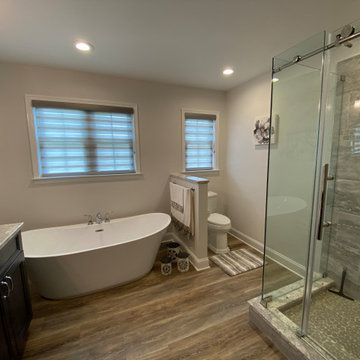
Idée de décoration pour une salle de bain principale tradition de taille moyenne avec un placard à porte shaker, des portes de placard grises, une baignoire indépendante, une douche d'angle, WC séparés, un carrelage gris, des carreaux de céramique, un mur gris, sol en stratifié, un lavabo encastré, un plan de toilette en quartz modifié, un sol marron, une cabine de douche à porte coulissante, un plan de toilette gris, une niche, meuble double vasque et meuble-lavabo encastré.

Updated double vanity sanctuary suite bathroom was a transformation; layers of texture color and brass accents nod to a mid-century coastal vibe.
Cette photo montre une grande salle de bain principale bord de mer en bois brun avec un placard avec porte à panneau encastré, une baignoire indépendante, une douche d'angle, un bidet, un carrelage blanc, des dalles de pierre, un mur bleu, sol en stratifié, un lavabo posé, un plan de toilette en quartz modifié, un sol gris, une cabine de douche à porte battante, un plan de toilette blanc, des toilettes cachées, meuble double vasque et meuble-lavabo encastré.
Cette photo montre une grande salle de bain principale bord de mer en bois brun avec un placard avec porte à panneau encastré, une baignoire indépendante, une douche d'angle, un bidet, un carrelage blanc, des dalles de pierre, un mur bleu, sol en stratifié, un lavabo posé, un plan de toilette en quartz modifié, un sol gris, une cabine de douche à porte battante, un plan de toilette blanc, des toilettes cachées, meuble double vasque et meuble-lavabo encastré.
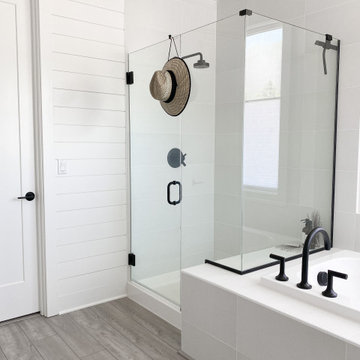
Inspiration pour une salle de bain principale marine de taille moyenne avec un placard à porte shaker, des portes de placard grises, un carrelage blanc, sol en stratifié, un plan de toilette en quartz modifié, un sol gris, un plan de toilette blanc, un banc de douche, meuble double vasque, meuble-lavabo encastré et du lambris de bois.
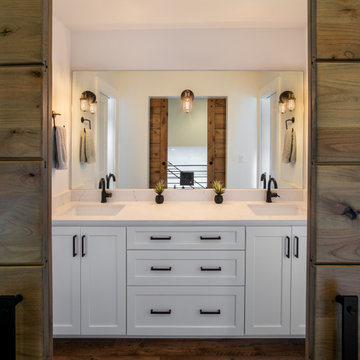
Guest bathroom on the second floor of the Lakeshore home in Sagle, Idaho.
The double knotty alder barn doors are custom made with 8" planks and stained to match the range hood on the first floor. Door pulls and sliding barn door hardware are finished in black to match the stair and second floor railing.
Vanity doors and drawers are paint grade maple with shaker fronts, painted in Sherwin Williams "High Reflective White." Door and drawer hardware are Top Knobs bar pulls in black. Vanity countertop and 4" backsplash is Pental Quartz in "Misterio."
Sinks are undermounted Deco Lav with Delta faucets in black to match hardware. Three Shades of Light vanity sconces are mounted on the mirror.
Flooring is laminate, Life Drift Lane in Daydream Chestnut.
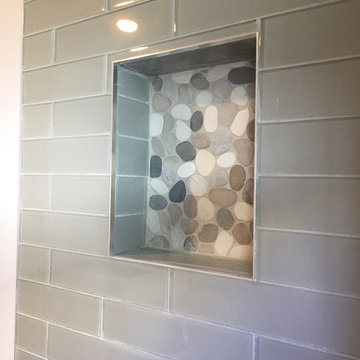
Idées déco pour une salle de bain classique en bois brun de taille moyenne avec un placard en trompe-l'oeil, un carrelage beige, un carrelage marron, un carrelage gris, des carreaux de porcelaine, un mur blanc, sol en stratifié, un lavabo intégré, un plan de toilette en quartz modifié, un sol gris, une cabine de douche à porte battante et un plan de toilette blanc.
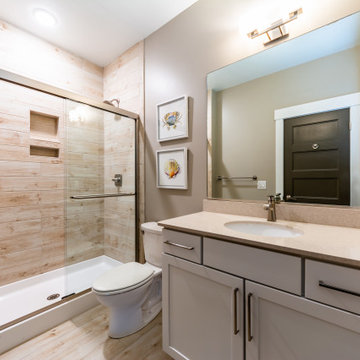
Inspiration pour une salle de bain marine de taille moyenne avec un placard à porte shaker, des portes de placard grises, WC séparés, un mur gris, sol en stratifié, un lavabo encastré, un plan de toilette en quartz modifié, un sol marron, une cabine de douche à porte coulissante et un plan de toilette beige.
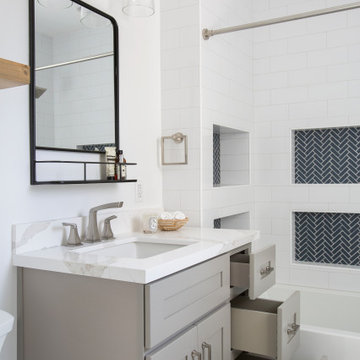
Réalisation d'une salle de bain tradition de taille moyenne pour enfant avec un placard à porte affleurante, des portes de placard blanches, une baignoire en alcôve, un combiné douche/baignoire, WC à poser, un carrelage blanc, un mur blanc, sol en stratifié, un lavabo encastré, un plan de toilette en quartz modifié, un sol blanc, une cabine de douche avec un rideau, un plan de toilette blanc, meuble double vasque et meuble-lavabo encastré.
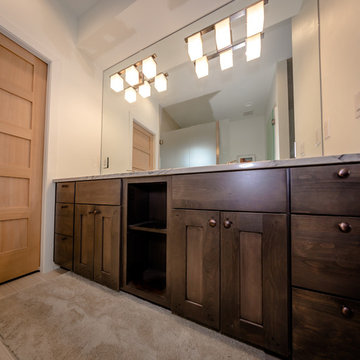
Builder | Middle Park Construction
Photography | Jon Kohlwey
Designer | Tara Bender
Starmark Cabinetry
Cette image montre une salle de bain principale minimaliste en bois foncé de taille moyenne avec un placard à porte shaker, un mur blanc, sol en stratifié, un lavabo encastré, un plan de toilette en quartz modifié, un sol marron et un plan de toilette blanc.
Cette image montre une salle de bain principale minimaliste en bois foncé de taille moyenne avec un placard à porte shaker, un mur blanc, sol en stratifié, un lavabo encastré, un plan de toilette en quartz modifié, un sol marron et un plan de toilette blanc.
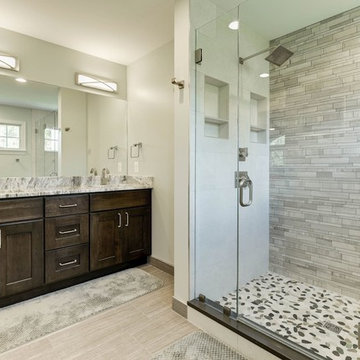
Cette image montre une grande douche en alcôve principale traditionnelle en bois foncé avec un placard à porte shaker, un carrelage beige, mosaïque, un mur beige, sol en stratifié, un lavabo encastré, un plan de toilette en quartz modifié, un sol beige et une cabine de douche à porte battante.
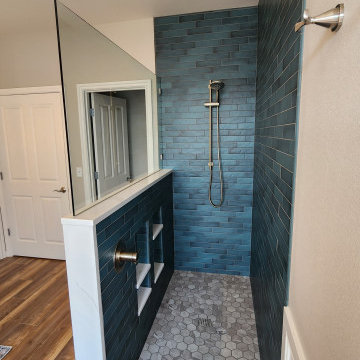
Luxurious Master Bathroom Remodel with an open shower design and a freestanding tub.
Inspiration pour une salle de bain principale bohème de taille moyenne avec une douche ouverte, un carrelage vert, un carrelage métro, sol en stratifié, un plan de toilette en quartz modifié, un sol marron, aucune cabine, un plan de toilette blanc, une niche et boiseries.
Inspiration pour une salle de bain principale bohème de taille moyenne avec une douche ouverte, un carrelage vert, un carrelage métro, sol en stratifié, un plan de toilette en quartz modifié, un sol marron, aucune cabine, un plan de toilette blanc, une niche et boiseries.

Reforma integral Sube Interiorismo www.subeinteriorismo.com
Biderbost Photo
Idées déco pour une grande douche en alcôve principale classique avec des portes de placard blanches, WC suspendus, un carrelage beige, des carreaux de porcelaine, un mur beige, sol en stratifié, un lavabo encastré, un plan de toilette en quartz modifié, un sol marron, une cabine de douche à porte battante, un plan de toilette blanc, des toilettes cachées, meuble double vasque, meuble-lavabo encastré, du papier peint et un placard avec porte à panneau encastré.
Idées déco pour une grande douche en alcôve principale classique avec des portes de placard blanches, WC suspendus, un carrelage beige, des carreaux de porcelaine, un mur beige, sol en stratifié, un lavabo encastré, un plan de toilette en quartz modifié, un sol marron, une cabine de douche à porte battante, un plan de toilette blanc, des toilettes cachées, meuble double vasque, meuble-lavabo encastré, du papier peint et un placard avec porte à panneau encastré.
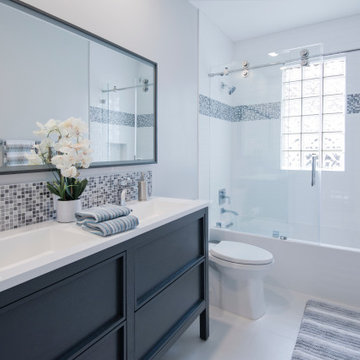
A sparkling updated bathroom with white shaker cabinets, marble walls, glass mosaic, chrome and crystal accents..
Cette image montre une salle de bain design de taille moyenne pour enfant avec un placard à porte plane, des portes de placard blanches, une baignoire en alcôve, WC séparés, un carrelage blanc, un carrelage de pierre, un mur gris, sol en stratifié, un lavabo encastré, un plan de toilette en quartz modifié, un sol blanc, une cabine de douche à porte coulissante et un plan de toilette blanc.
Cette image montre une salle de bain design de taille moyenne pour enfant avec un placard à porte plane, des portes de placard blanches, une baignoire en alcôve, WC séparés, un carrelage blanc, un carrelage de pierre, un mur gris, sol en stratifié, un lavabo encastré, un plan de toilette en quartz modifié, un sol blanc, une cabine de douche à porte coulissante et un plan de toilette blanc.
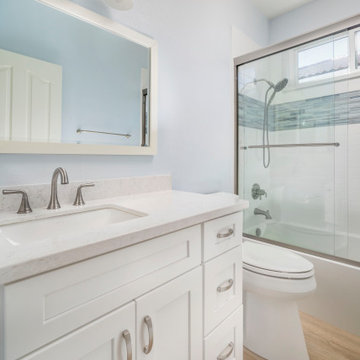
For the kitchen remodel, new custom cabinets were planned and designed to be stained to bring out the natural wood tones, which were then complimented by quartz countertops and a tile backsplash. Both bathrooms were designed with new lighting, quartz counters and splash, toilets, exhaust fans to be installed. A custom stained vanity and linen cabinets were planned for the primary; a Bestbath tub/shower unit with a pre-made vanity cabinet to be installed in the hall bathroom.
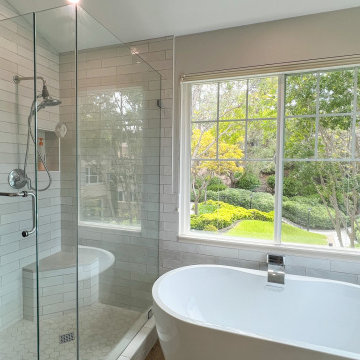
✨ Unwind and Indulge ✨ Our recent bathroom transformation is the ultimate retreat. Featuring a standalone shower with a cozy bench, a spacious freestanding tub embraced by natural light, and a double sink vanity with sleek white cabinets and quartz countertops. The black hardware adds a touch of elegance to this modern oasis. #BathroomRetreat #BathroomRemodel
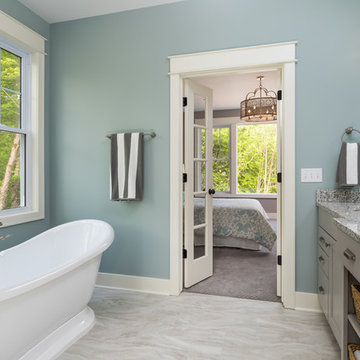
Cette image montre une grande salle de bain principale marine avec un placard à porte plane, des portes de placard grises, une baignoire indépendante, une douche ouverte, WC à poser, un mur bleu, sol en stratifié, un lavabo encastré, un plan de toilette en quartz modifié, un sol beige et une cabine de douche à porte battante.
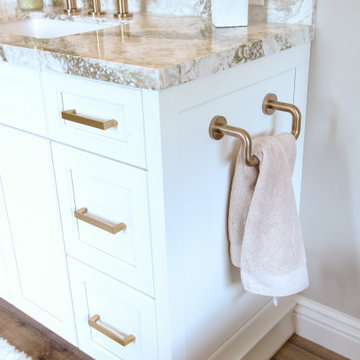
Modern California Farmhouse style primary bathroom. Three different cabinetry materials all brought together seamlessly by the beautiful Cambria Quartz countertops in Beaumont. Waterfall edge detail around the Knotty Alder make-shift medicine cabinet. The shower curbs and wall caps are quartz material from Q-Quartz (MSI) - Carrara Caldia. Luxury Vinyl plank flooring from MSI - Andover Series: Blythe 7x48. Barn door entry into the closet by California Closets. Barn door from Rustica Hardware in Alder with the Dark Walnut Stain, flat black hardware, Valley hand pull, spoked garrick wheel - top mounted. Cabinetry from Dura Supreme in paintable and knotty alder material. Cabinetry door style is a shaker door style with a bead - the cabinetry paint colors are specific to Dura Supreme and they are Dove and Cast Iron. The knotty alder has a stain with a glaze specific to Dura Supreme called Cashew with Coffee Glaze. Pendant lights bring down the look point with a cluster of three over the make-up area and three surrounding the main vanity. Pendants by Kichler in a clear ribbed glass and olde bronze. Light fixture over free-standing tub is from Hubbardton Forge. Interestingly shaped frosted glass with a soft gold finish. Shower decorative tile is Comfort-C in Beige Rug, it is a porcelain tile. Field tile is from Richards & Sterling, it is a textured beige large format tile. The shower floor is finished off with penny rounds in a neutral color. Paint is from Benjamin Moore - the Revere Pewter (HC-172). Cabinetry hardware is from Berenson and Amerock. Knobs from Amerock line (Oberon Knob - in golden champagne and frosted); Pulls are from Berenson's Uptown Appeal collection (Swagger pull in various sizes in the Modern Brushed Gold finish). All plumbing fixtures are from Brizo's Litze collection. Freestanding tub is from Barclay, sinks are from Toto.

Complete remodel of bathroom with marble shower walls in this 900-SF bungalow.
Cette image montre une petite salle de bain traditionnelle pour enfant avec des portes de placard blanches, une baignoire posée, un combiné douche/baignoire, WC séparés, un carrelage gris, du carrelage en marbre, un mur gris, sol en stratifié, un lavabo intégré, un sol marron, une cabine de douche avec un rideau, un plan de toilette blanc, meuble simple vasque, meuble-lavabo sur pied, un placard avec porte à panneau encastré et un plan de toilette en quartz modifié.
Cette image montre une petite salle de bain traditionnelle pour enfant avec des portes de placard blanches, une baignoire posée, un combiné douche/baignoire, WC séparés, un carrelage gris, du carrelage en marbre, un mur gris, sol en stratifié, un lavabo intégré, un sol marron, une cabine de douche avec un rideau, un plan de toilette blanc, meuble simple vasque, meuble-lavabo sur pied, un placard avec porte à panneau encastré et un plan de toilette en quartz modifié.
Idées déco de salles de bain avec sol en stratifié et un plan de toilette en quartz modifié
4