Idées déco de salles de bain avec un bain bouillonnant et sol en stratifié
Trier par :
Budget
Trier par:Populaires du jour
1 - 20 sur 25 photos
1 sur 3
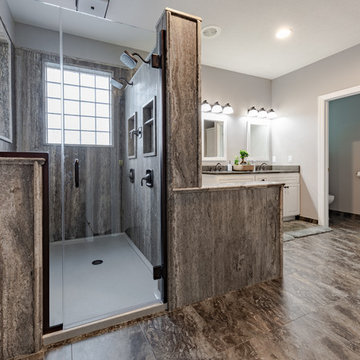
Réalisation d'une très grande salle de bain principale tradition avec un placard avec porte à panneau surélevé, des portes de placard blanches, un bain bouillonnant, un espace douche bain, WC séparés, un carrelage gris, du carrelage en travertin, un mur gris, sol en stratifié, un lavabo encastré, un plan de toilette en bois, un sol gris, une cabine de douche à porte battante et un plan de toilette gris.
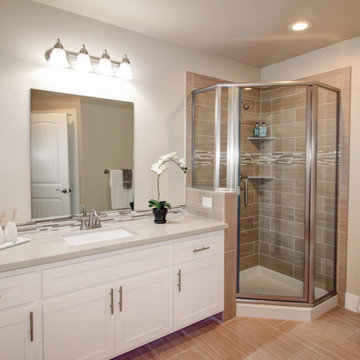
Full guest bath with walk-in shower.
Idées déco pour une salle d'eau moderne de taille moyenne avec une douche d'angle, un mur beige, sol en stratifié, une vasque, un sol gris, un placard avec porte à panneau encastré, des portes de placard blanches, un bain bouillonnant, WC séparés, un carrelage multicolore, mosaïque, un plan de toilette en quartz modifié, une cabine de douche à porte battante et un plan de toilette beige.
Idées déco pour une salle d'eau moderne de taille moyenne avec une douche d'angle, un mur beige, sol en stratifié, une vasque, un sol gris, un placard avec porte à panneau encastré, des portes de placard blanches, un bain bouillonnant, WC séparés, un carrelage multicolore, mosaïque, un plan de toilette en quartz modifié, une cabine de douche à porte battante et un plan de toilette beige.
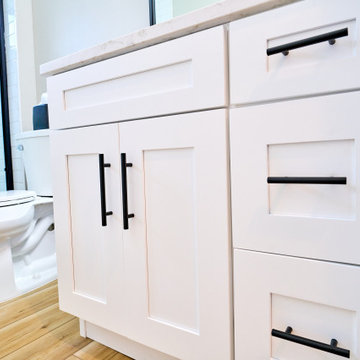
Kitchen Remodel, was completed as a result of a sewage backup incident. Prior layout was L shape Kitchen layout with awkward angle on dishwasher end, that ended straight into the wall. Cabinets right of dishwasher and above were added including a 24 inch pantry to the right. This added considerable amount of space to the kitchen even though it required the use of a vanity cabinet in order to make that happen. Project has received new drawers for that vanity box that needed to be custom made in order to make that cabinet work. Overall customer seems extremely happy at the results.
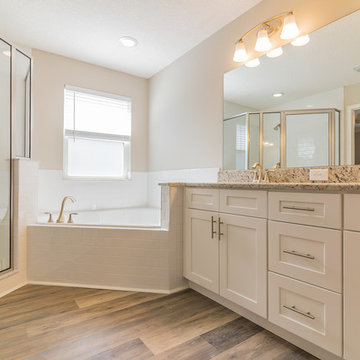
Idées déco pour une salle de bain principale classique de taille moyenne avec un placard à porte shaker, des portes de placard blanches, un bain bouillonnant, une douche d'angle, un carrelage blanc, des carreaux de céramique, sol en stratifié, un plan de toilette en granite, un sol gris et une cabine de douche à porte battante.
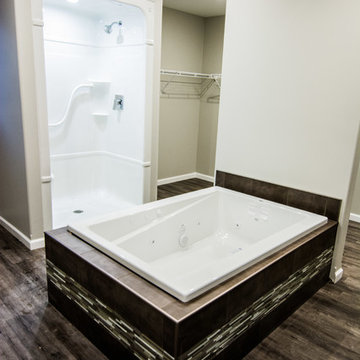
Réalisation d'une grande salle de bain principale tradition avec un placard à porte shaker, des portes de placard noires, un bain bouillonnant, une douche ouverte, WC à poser, un mur marron, sol en stratifié, un lavabo posé, un plan de toilette en stratifié, un sol marron et une cabine de douche avec un rideau.
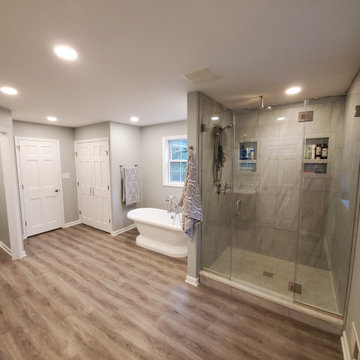
Idée de décoration pour une grande salle de bain principale minimaliste avec un bain bouillonnant, WC séparés, un mur bleu, sol en stratifié, un lavabo encastré, un plan de toilette en granite, un sol marron, une cabine de douche à porte battante, un plan de toilette blanc, une niche, meuble double vasque et meuble-lavabo sur pied.
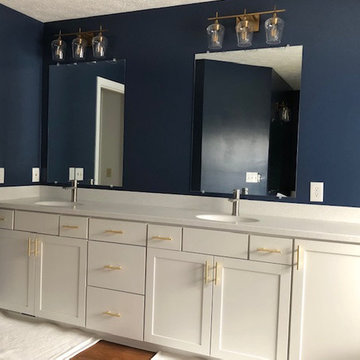
We updated are 20 year old bathroom to a newer modern look. Vanity lights- https://www.houzz.com/product/86728469-octave-3-light-bath-bar-warm-brass-transitional-bathroom-vanity-lighting, along with Sherwin Williams Indigo Batik wall color, artisan countertop and gold bar pulls. We are so happy with our project so far. Shower glass coming soon, so theres more to come!
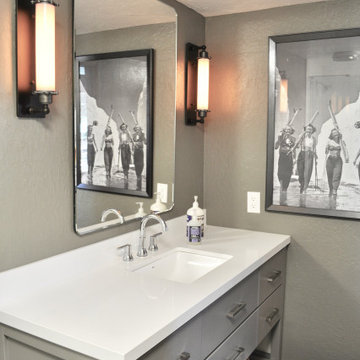
Idées déco pour une salle de bain principale contemporaine de taille moyenne avec un placard à porte plane, des portes de placard grises, un bain bouillonnant, un combiné douche/baignoire, WC à poser, un carrelage blanc, des carreaux de céramique, un mur gris, sol en stratifié, un lavabo encastré, un plan de toilette en quartz modifié, un sol noir, une cabine de douche à porte coulissante et un plan de toilette blanc.
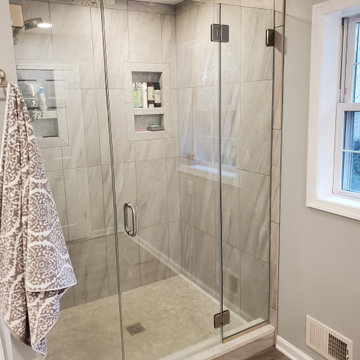
Réalisation d'une grande salle de bain principale minimaliste avec un bain bouillonnant, WC séparés, un mur bleu, sol en stratifié, un lavabo encastré, un plan de toilette en granite, un sol marron, une cabine de douche à porte battante, un plan de toilette blanc, une niche, meuble double vasque et meuble-lavabo sur pied.
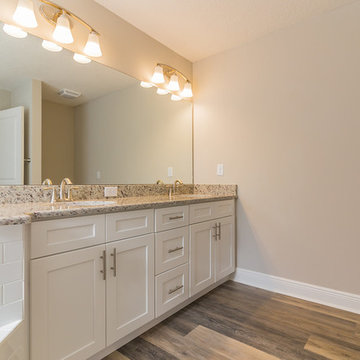
Cette image montre une salle de bain principale traditionnelle de taille moyenne avec un placard à porte shaker, des portes de placard blanches, un carrelage blanc, des carreaux de céramique, sol en stratifié, un plan de toilette en granite, un sol gris, une cabine de douche à porte battante, un bain bouillonnant et une douche d'angle.
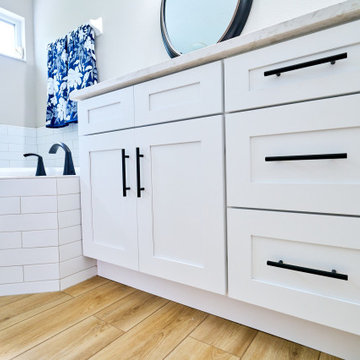
Kitchen Remodel, was completed as a result of a sewage backup incident. Prior layout was L shape Kitchen layout with awkward angle on dishwasher end, that ended straight into the wall. Cabinets right of dishwasher and above were added including a 24 inch pantry to the right. This added considerable amount of space to the kitchen even though it required the use of a vanity cabinet in order to make that happen. Project has received new drawers for that vanity box that needed to be custom made in order to make that cabinet work. Overall customer seems extremely happy at the results.
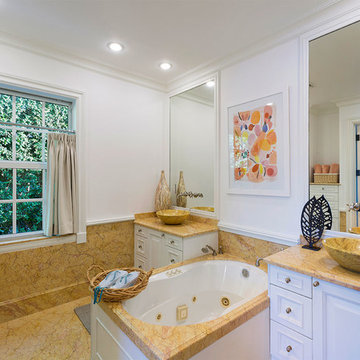
Master Bathroom
Cette photo montre une salle de bain principale bord de mer de taille moyenne avec un placard avec porte à panneau encastré, des portes de placard blanches, un bain bouillonnant, WC à poser, un carrelage jaune, des dalles de pierre, un mur blanc, sol en stratifié, un plan de toilette en stratifié, un sol jaune et un plan de toilette jaune.
Cette photo montre une salle de bain principale bord de mer de taille moyenne avec un placard avec porte à panneau encastré, des portes de placard blanches, un bain bouillonnant, WC à poser, un carrelage jaune, des dalles de pierre, un mur blanc, sol en stratifié, un plan de toilette en stratifié, un sol jaune et un plan de toilette jaune.
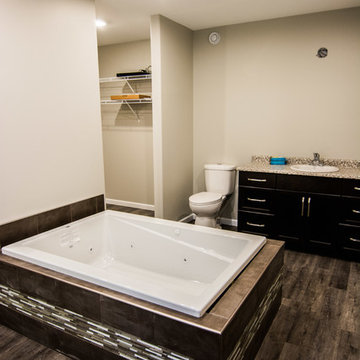
Inspiration pour une grande salle de bain principale traditionnelle avec un placard à porte shaker, des portes de placard noires, un plan de toilette en stratifié, un bain bouillonnant, WC à poser, un mur marron, sol en stratifié, un lavabo posé et un sol marron.
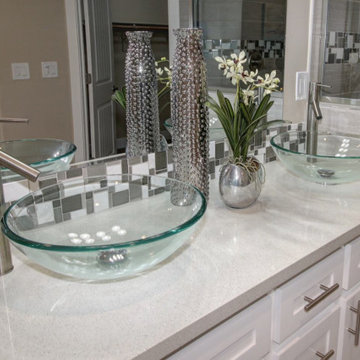
Master bathroom vanity with double sinks!
Idée de décoration pour une salle de bain principale minimaliste de taille moyenne avec un bain bouillonnant, une douche d'angle, un mur beige, sol en stratifié, une vasque, un sol gris, un placard avec porte à panneau encastré, des portes de placard blanches, WC séparés, un carrelage multicolore, mosaïque, un plan de toilette en quartz modifié, une cabine de douche à porte battante et un plan de toilette beige.
Idée de décoration pour une salle de bain principale minimaliste de taille moyenne avec un bain bouillonnant, une douche d'angle, un mur beige, sol en stratifié, une vasque, un sol gris, un placard avec porte à panneau encastré, des portes de placard blanches, WC séparés, un carrelage multicolore, mosaïque, un plan de toilette en quartz modifié, une cabine de douche à porte battante et un plan de toilette beige.
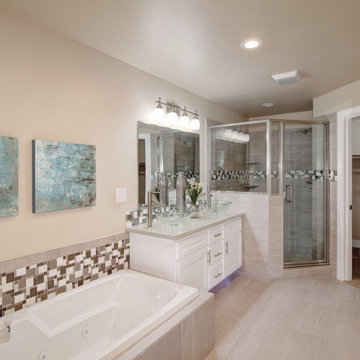
Master bathroom with a jacuzzi tub, walk-in shower, and large walk-in closet.
Exemple d'une salle de bain principale moderne de taille moyenne avec un bain bouillonnant, une douche d'angle, un mur beige, sol en stratifié, une vasque, un sol gris, un placard avec porte à panneau encastré, des portes de placard blanches, WC séparés, un carrelage multicolore, mosaïque, un plan de toilette en quartz modifié, une cabine de douche à porte battante et un plan de toilette beige.
Exemple d'une salle de bain principale moderne de taille moyenne avec un bain bouillonnant, une douche d'angle, un mur beige, sol en stratifié, une vasque, un sol gris, un placard avec porte à panneau encastré, des portes de placard blanches, WC séparés, un carrelage multicolore, mosaïque, un plan de toilette en quartz modifié, une cabine de douche à porte battante et un plan de toilette beige.
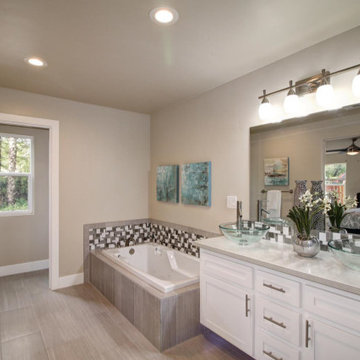
Master bathroom with a jacuzzi tub, and secluded toilet.
Idées déco pour une salle de bain principale moderne de taille moyenne avec un bain bouillonnant, un mur beige, sol en stratifié, un sol gris, un placard avec porte à panneau encastré, des portes de placard blanches, une douche d'angle, WC séparés, un carrelage multicolore, mosaïque, une vasque, un plan de toilette en quartz modifié, une cabine de douche à porte battante et un plan de toilette beige.
Idées déco pour une salle de bain principale moderne de taille moyenne avec un bain bouillonnant, un mur beige, sol en stratifié, un sol gris, un placard avec porte à panneau encastré, des portes de placard blanches, une douche d'angle, WC séparés, un carrelage multicolore, mosaïque, une vasque, un plan de toilette en quartz modifié, une cabine de douche à porte battante et un plan de toilette beige.
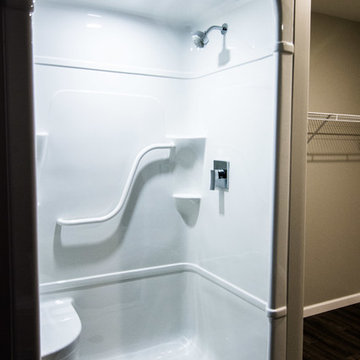
Réalisation d'une grande salle de bain principale tradition avec un placard à porte shaker, des portes de placard noires, un bain bouillonnant, une douche ouverte, WC à poser, un mur marron, sol en stratifié, un lavabo posé, un plan de toilette en stratifié, un sol marron et une cabine de douche avec un rideau.
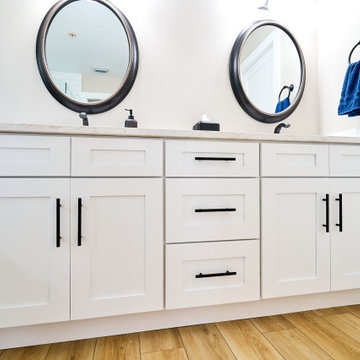
Kitchen Remodel, was completed as a result of a sewage backup incident. Prior layout was L shape Kitchen layout with awkward angle on dishwasher end, that ended straight into the wall. Cabinets right of dishwasher and above were added including a 24 inch pantry to the right. This added considerable amount of space to the kitchen even though it required the use of a vanity cabinet in order to make that happen. Project has received new drawers for that vanity box that needed to be custom made in order to make that cabinet work. Overall customer seems extremely happy at the results.
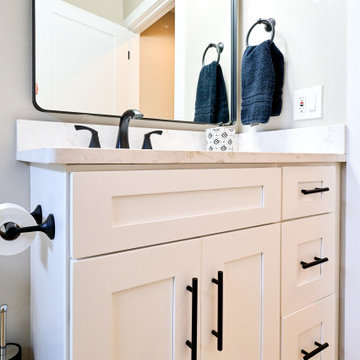
Kitchen Remodel, was completed as a result of a sewage backup incident. Prior layout was L shape Kitchen layout with awkward angle on dishwasher end, that ended straight into the wall. Cabinets right of dishwasher and above were added including a 24 inch pantry to the right. This added considerable amount of space to the kitchen even though it required the use of a vanity cabinet in order to make that happen. Project has received new drawers for that vanity box that needed to be custom made in order to make that cabinet work. Overall customer seems extremely happy at the results.
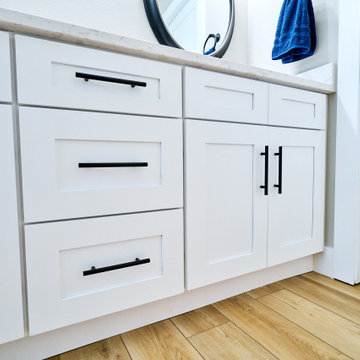
Kitchen Remodel, was completed as a result of a sewage backup incident. Prior layout was L shape Kitchen layout with awkward angle on dishwasher end, that ended straight into the wall. Cabinets right of dishwasher and above were added including a 24 inch pantry to the right. This added considerable amount of space to the kitchen even though it required the use of a vanity cabinet in order to make that happen. Project has received new drawers for that vanity box that needed to be custom made in order to make that cabinet work. Overall customer seems extremely happy at the results.
Idées déco de salles de bain avec un bain bouillonnant et sol en stratifié
1