Idées déco de salles de bain en bois clair avec un bain japonais
Trier par :
Budget
Trier par:Populaires du jour
1 - 20 sur 178 photos
1 sur 3

Idée de décoration pour une salle de bain principale design en bois clair avec un placard à porte plane, un bain japonais, une douche ouverte, un carrelage gris, un mur marron, une vasque, un sol gris et aucune cabine.

Zen Master Bath
Idée de décoration pour une salle de bain principale asiatique en bois clair de taille moyenne avec un bain japonais, une douche d'angle, WC à poser, un carrelage vert, des carreaux de porcelaine, un mur vert, un sol en carrelage de porcelaine, une vasque, un plan de toilette en quartz modifié, un sol marron et une cabine de douche à porte battante.
Idée de décoration pour une salle de bain principale asiatique en bois clair de taille moyenne avec un bain japonais, une douche d'angle, WC à poser, un carrelage vert, des carreaux de porcelaine, un mur vert, un sol en carrelage de porcelaine, une vasque, un plan de toilette en quartz modifié, un sol marron et une cabine de douche à porte battante.

Master Bath with stainless steel soaking tub and wooden tub filler, steam shower with fold down bench, Black Lace Slate wall tile, Slate floor tile, Earth plaster ceiling and upper walls
Photo: Michael R. Timmer
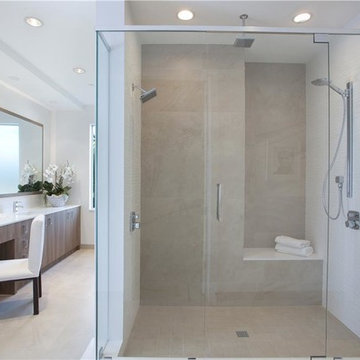
Exemple d'une douche en alcôve principale tendance en bois clair de taille moyenne avec un placard à porte plane, un bain japonais, un mur blanc, un sol en travertin, un sol beige et une cabine de douche à porte battante.
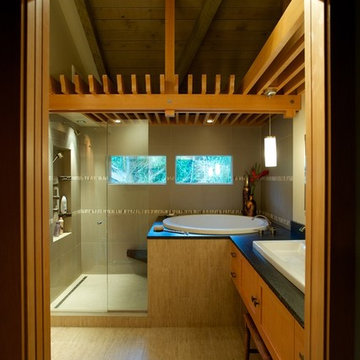
2014 Chrysalis Award Winner: Bathroom over $60,000.
Open and airy with fir trellis defining bathing and vanity areas, this master suite was expanded into the adjacent guest bath.

Idées déco pour une salle de bain principale contemporaine en bois clair de taille moyenne avec un placard à porte plane, un bain japonais, une douche d'angle, un bidet, un carrelage beige, des carreaux de porcelaine, un mur blanc, parquet clair, une vasque, un plan de toilette en quartz modifié, un sol beige, une cabine de douche à porte battante, un plan de toilette beige, des toilettes cachées, meuble double vasque et meuble-lavabo suspendu.
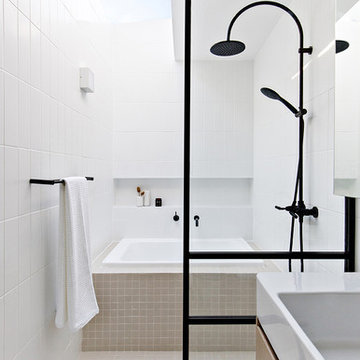
Idée de décoration pour une petite salle de bain principale design en bois clair avec un bain japonais, un espace douche bain, un carrelage blanc, des carreaux de céramique, un mur blanc, un lavabo suspendu, un sol beige et aucune cabine.

Casey Woods Photography
Réalisation d'une salle de bain principale design en bois clair de taille moyenne avec un lavabo encastré, un placard à porte plane, un plan de toilette en quartz modifié, une douche à l'italienne, WC à poser, un carrelage bleu, un carrelage en pâte de verre, un mur bleu, sol en béton ciré et un bain japonais.
Réalisation d'une salle de bain principale design en bois clair de taille moyenne avec un lavabo encastré, un placard à porte plane, un plan de toilette en quartz modifié, une douche à l'italienne, WC à poser, un carrelage bleu, un carrelage en pâte de verre, un mur bleu, sol en béton ciré et un bain japonais.
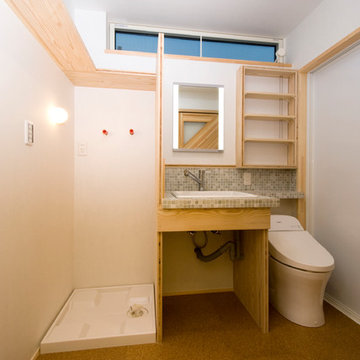
浴室は寝室のある1階に設置。この場所は寝室からのアクセスのみで家族しか使わないため、一つの空間にトイレ、洗面、洗濯機を入れて小さい空間を有効に使った。床はタイルで足触りも良く、洗面前はモザイクタイルのアクセントを入れた。
Takahashi Photo Studio
Exemple d'une petite salle de bain principale montagne en bois clair avec un placard sans porte, un bain japonais, une douche à l'italienne, WC à poser, un carrelage blanc, mosaïque, un mur blanc, un sol en liège, un lavabo posé, un plan de toilette en carrelage et un sol beige.
Exemple d'une petite salle de bain principale montagne en bois clair avec un placard sans porte, un bain japonais, une douche à l'italienne, WC à poser, un carrelage blanc, mosaïque, un mur blanc, un sol en liège, un lavabo posé, un plan de toilette en carrelage et un sol beige.
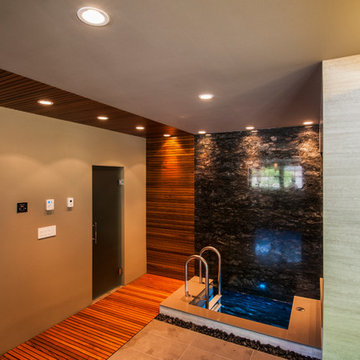
Construction: Kingdom Builders
Réalisation d'un très grand sauna design en bois clair avec un placard à porte persienne, un bain japonais, un espace douche bain, WC à poser, un carrelage noir, des dalles de pierre, un sol en galet, un lavabo posé et un plan de toilette en quartz modifié.
Réalisation d'un très grand sauna design en bois clair avec un placard à porte persienne, un bain japonais, un espace douche bain, WC à poser, un carrelage noir, des dalles de pierre, un sol en galet, un lavabo posé et un plan de toilette en quartz modifié.

Hinoki soaking tub with Waterworks "Arroyo" tile in Shoal color were used at all wet wall locations. Photo by Clark Dugger
Inspiration pour une grande salle de bain principale traditionnelle en bois clair avec un placard à porte shaker, un bain japonais, des carreaux de céramique, un mur blanc, un plan de toilette en stéatite, un carrelage beige et parquet clair.
Inspiration pour une grande salle de bain principale traditionnelle en bois clair avec un placard à porte shaker, un bain japonais, des carreaux de céramique, un mur blanc, un plan de toilette en stéatite, un carrelage beige et parquet clair.
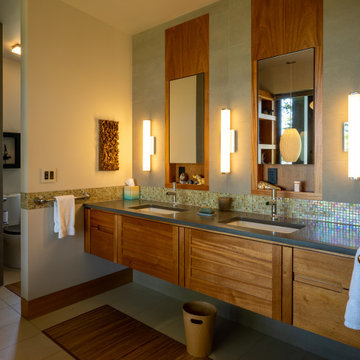
Master Bath. Stainless steel soaking tub.
Exemple d'une grande salle de bain principale moderne en bois clair avec un placard à porte plane, un bain japonais, un espace douche bain, un carrelage vert, un carrelage en pâte de verre, un mur beige, un sol en carrelage de porcelaine, un lavabo encastré, un plan de toilette en verre, un sol beige, aucune cabine, un plan de toilette noir, meuble double vasque et meuble-lavabo suspendu.
Exemple d'une grande salle de bain principale moderne en bois clair avec un placard à porte plane, un bain japonais, un espace douche bain, un carrelage vert, un carrelage en pâte de verre, un mur beige, un sol en carrelage de porcelaine, un lavabo encastré, un plan de toilette en verre, un sol beige, aucune cabine, un plan de toilette noir, meuble double vasque et meuble-lavabo suspendu.
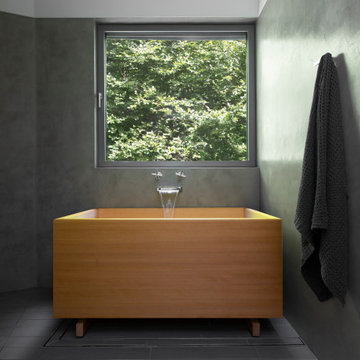
This uniquely designed home in Seattle, Washington recently underwent a dramatic transformation that provides both a fresh new aesthetic and improved functionality. Renovations on this home went above and beyond the typical “face-lift” of the home remodel project and created a modern, one-of-a-kind space perfectly designed to accommodate the growing family of the homeowners.
Along with creating a new aesthetic for the home, constructing a dwelling that was both energy efficient and ensured a high level of comfort were major goals of the project. To this end, the homeowners selected A5h Windows and Doors with triple-pane glazing which offers argon-filled, low-E coated glass and warm edge spacers within an all-aluminum frame. The hidden sash option was selected to provide a clean and modern aesthetic on the exterior facade. Concealed hinges allow for a continuous air seal, while premium stainless-steel handles offer a refined contemporary touch.
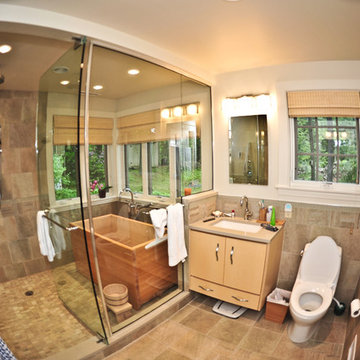
This contemporary master bath is designed to maximize light and exterior views.
Idée de décoration pour une très grande salle de bain principale design en bois clair avec un bain japonais, une douche double, un plan de toilette en bois, WC à poser, un carrelage de pierre et un lavabo encastré.
Idée de décoration pour une très grande salle de bain principale design en bois clair avec un bain japonais, une douche double, un plan de toilette en bois, WC à poser, un carrelage de pierre et un lavabo encastré.
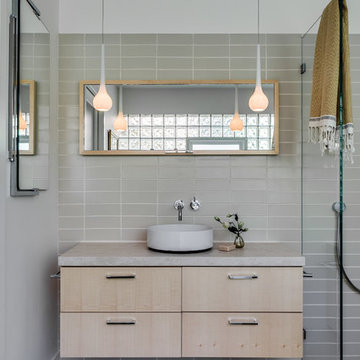
Designer: Floriana Petersen - Floriana Interiors,
Contractor: Steve Werney -Teutonic Construction,
Photo: Christopher Stark
Inspiration pour une salle d'eau minimaliste en bois clair de taille moyenne avec une vasque, un placard à porte plane, un plan de toilette en calcaire, un bain japonais, WC à poser, un mur blanc, un sol en carrelage de céramique, une douche à l'italienne, un carrelage beige et des carreaux de céramique.
Inspiration pour une salle d'eau minimaliste en bois clair de taille moyenne avec une vasque, un placard à porte plane, un plan de toilette en calcaire, un bain japonais, WC à poser, un mur blanc, un sol en carrelage de céramique, une douche à l'italienne, un carrelage beige et des carreaux de céramique.
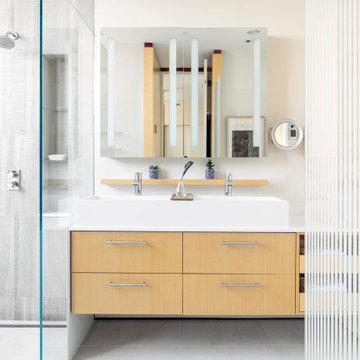
TEAM
Architect: LDa Architecture & Interiors
Builder: F.H. Perry Builder
Photographer: Sean Litchfield
Idée de décoration pour une salle de bain principale minimaliste en bois clair de taille moyenne avec un placard à porte plane, un bain japonais, une douche ouverte, WC à poser, un carrelage gris, des carreaux de béton, un mur blanc, sol en béton ciré, un plan vasque, un plan de toilette en quartz, un sol gris, une cabine de douche à porte battante et un plan de toilette blanc.
Idée de décoration pour une salle de bain principale minimaliste en bois clair de taille moyenne avec un placard à porte plane, un bain japonais, une douche ouverte, WC à poser, un carrelage gris, des carreaux de béton, un mur blanc, sol en béton ciré, un plan vasque, un plan de toilette en quartz, un sol gris, une cabine de douche à porte battante et un plan de toilette blanc.
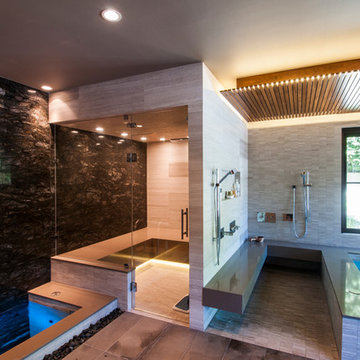
Construction: Kingdom Builders
Cette image montre un très grand sauna design en bois clair avec un placard à porte persienne, un bain japonais, un espace douche bain, WC à poser, un carrelage noir, des dalles de pierre, un sol en galet, un lavabo posé et un plan de toilette en quartz modifié.
Cette image montre un très grand sauna design en bois clair avec un placard à porte persienne, un bain japonais, un espace douche bain, WC à poser, un carrelage noir, des dalles de pierre, un sol en galet, un lavabo posé et un plan de toilette en quartz modifié.
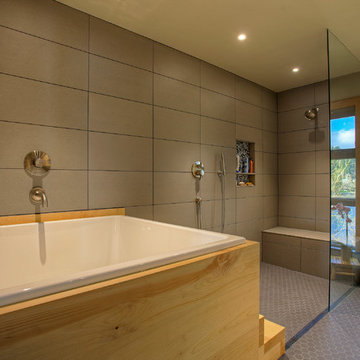
The homeowners' dreamed of an Ofuro style soaking tub. We worked together to make that a reality. Our employees custom milled a surround of Ofuro cedar for the soaking tub. The steps are removable for cleaning and to lessen the occurrence of trapped moisture. The tiled shower is sloped towards a curtain drain. The shower boasts a tiled bench, niche and wand with a rain shower head.
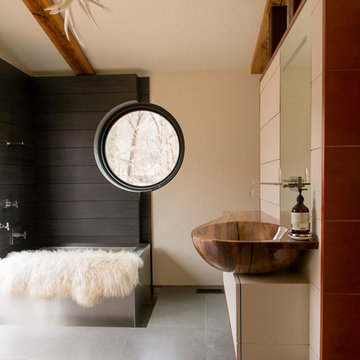
Ofuro Soaking Tub – Stainless steel. Our original design boasts an infiniti rim tub, stainless steel construction, and floor level infill. Each is designed and fabricated to exacting project specific dimensions.
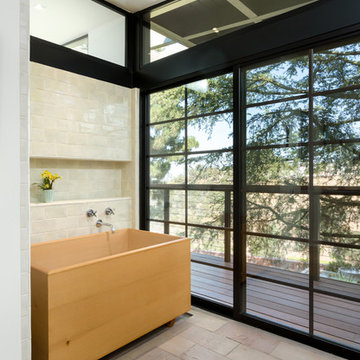
Hinoki soaking tub with access to balcony overlooking canyon. Waterworks "Arroyo" tile in Shoal color were used at all wet wall locations. Photo by Clark Dugger
Idées déco de salles de bain en bois clair avec un bain japonais
1