Idées déco de salles de bain en bois foncé avec un bain japonais
Trier par :
Budget
Trier par:Populaires du jour
1 - 20 sur 328 photos
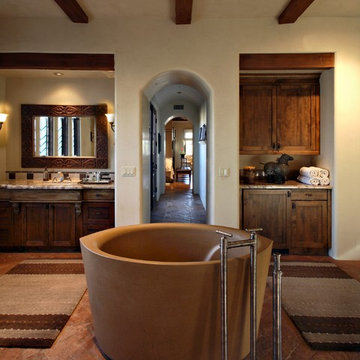
A cast concrete steeping tub with a built-in heater is the focal point in this master bath. The room also includes a sun-filled area to do stretching and maybe a little yoga!
Photography: Pam Singleton

Photography by Illya
Idées déco pour une grande salle de bain principale contemporaine en bois foncé avec une vasque, un placard à porte plane, un bain japonais, une douche ouverte, WC à poser, un carrelage vert, un carrelage métro, un mur beige, un sol en carrelage de porcelaine, un plan de toilette en quartz modifié, un sol beige, aucune cabine et un plan de toilette blanc.
Idées déco pour une grande salle de bain principale contemporaine en bois foncé avec une vasque, un placard à porte plane, un bain japonais, une douche ouverte, WC à poser, un carrelage vert, un carrelage métro, un mur beige, un sol en carrelage de porcelaine, un plan de toilette en quartz modifié, un sol beige, aucune cabine et un plan de toilette blanc.

Geri cruickshank Eaker
Idée de décoration pour une petite salle de bain principale minimaliste en bois foncé avec une vasque, un bain japonais, une douche à l'italienne, WC à poser, un carrelage gris, des carreaux de céramique, un mur gris et un sol en carrelage de porcelaine.
Idée de décoration pour une petite salle de bain principale minimaliste en bois foncé avec une vasque, un bain japonais, une douche à l'italienne, WC à poser, un carrelage gris, des carreaux de céramique, un mur gris et un sol en carrelage de porcelaine.
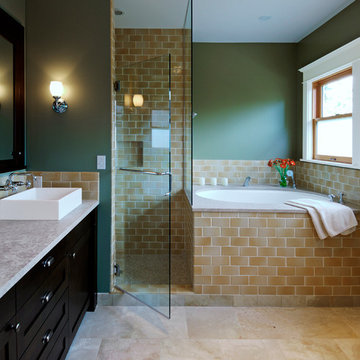
Spacious master bathroom
Aménagement d'une salle de bain classique en bois foncé avec une vasque, un placard à porte shaker, une douche d'angle, un carrelage beige, un mur vert et un bain japonais.
Aménagement d'une salle de bain classique en bois foncé avec une vasque, un placard à porte shaker, une douche d'angle, un carrelage beige, un mur vert et un bain japonais.

Idée de décoration pour une petite salle de bain principale bohème en bois foncé et bois avec un placard à porte plane, un bain japonais, un combiné douche/baignoire, WC à poser, un carrelage noir, des carreaux de porcelaine, un mur noir, un sol en ardoise, un lavabo posé, un plan de toilette en quartz modifié, un sol gris, aucune cabine, un plan de toilette gris, des toilettes cachées, meuble simple vasque et meuble-lavabo sur pied.

Master Bath featuring Japanese Soaking Tub (ofuro) and plumbing fixtures by Sonoma Forge. Interiors and construction by Trilogy Partners. Published in Architectural Digest May 2010 Photo Roger Wade Photography
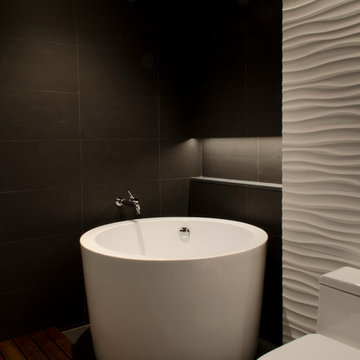
Idées déco pour une grande salle de bain principale moderne en bois foncé avec un placard à porte plane, un bain japonais, une douche ouverte, WC à poser, des carreaux de béton, un mur blanc, parquet foncé, un lavabo intégré et un plan de toilette en surface solide.
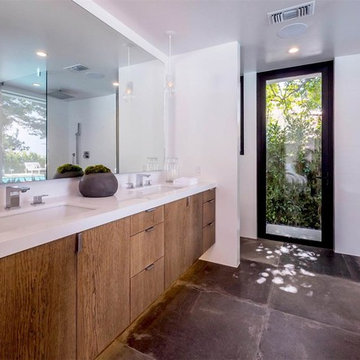
Aménagement d'une salle de bain principale contemporaine en bois foncé de taille moyenne avec un placard à porte plane, un bain japonais, un espace douche bain, WC à poser, un mur blanc, sol en béton ciré, un lavabo intégré, un plan de toilette en surface solide, un sol gris et aucune cabine.

When our client wanted the design of their master bath to honor their Japanese heritage and emulate a Japanese bathing experience, they turned to us. They had very specific needs and ideas they needed help with — including blending Japanese design elements with their traditional Northwest-style home. The shining jewel of the project? An Ofuro soaking tub where the homeowners could relax, contemplate and meditate.
To learn more about this project visit our website:
https://www.neilkelly.com/blog/project_profile/japanese-inspired-spa/
To learn more about Neil Kelly Design Builder, Byron Kellar:
https://www.neilkelly.com/designers/byron_kellar/

Exemple d'une grande salle de bain asiatique en bois foncé pour enfant avec un placard à porte plane, un bain japonais, un espace douche bain, WC à poser, un carrelage blanc, des dalles de pierre, un mur beige, un sol en carrelage de céramique, un lavabo encastré, un plan de toilette en quartz, un sol beige, une cabine de douche à porte battante, un plan de toilette multicolore, un banc de douche, meuble double vasque et meuble-lavabo encastré.
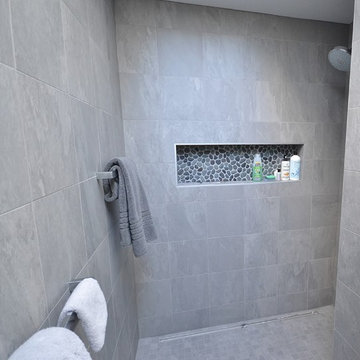
These Broomall, PA clients wanted a sleek modern master bath and it turned out great. We chose a Japanese soaking tub for in front of the bathrooms large window. This tub choice gave the client the freestanding tub they wanted and was a great choice for the size of the space. We custom made an expansive floating vanity and linen closet in Asian night finish to fill the adjacent wall with plenty of storage. All new tile was installed throughout the bathroom floors and walk in shower and toilet room. A sliding frameless glass door was added between the toilet/ shower room and the main bath. The clean quartz countertops, full length mirror and all the other fixtures add to the new modern feel.
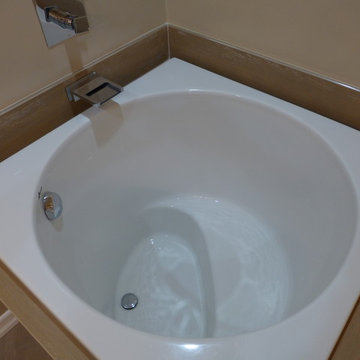
Idées déco pour une petite salle de bain principale classique en bois foncé avec un lavabo encastré, un placard avec porte à panneau encastré, un plan de toilette en quartz modifié, un bain japonais, une douche double, WC à poser, un carrelage beige, des carreaux de porcelaine, un mur beige et un sol en carrelage de porcelaine.
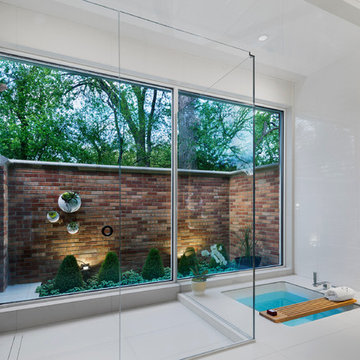
On the exterior, the desire was to weave the home into the fabric of the community, all while paying special attention to meld the footprint of the house into a workable clean, open, and spacious interior free of clutter and saturated in natural light to meet the owner’s simple but yet tasteful lifestyle. The utilization of natural light all while bringing nature’s canvas into the spaces provides a sense of harmony.
Light, shadow and texture bathe each space creating atmosphere, always changing, and blurring the boundaries between the indoor and outdoor space. Color abounds as nature paints the walls. Though they are all white hues of the spectrum, the natural light saturates and glows, all while being reflected off of the beautiful forms and surfaces. Total emersion of the senses engulf the user, greeting them with an ever changing environment.
Style gives way to natural beauty and the home is neither of the past or future, rather it lives in the moment. Stable, grounded and unpretentious the home is understated yet powerful. The environment encourages exploration and an awakening of inner being dispelling convention and accepted norms.
The home encourages mediation embracing principals associated with silent illumination.
If there was one factor above all that guided the design it would be found in a word, truth.
Experience the delight of the creator and enjoy these photos.
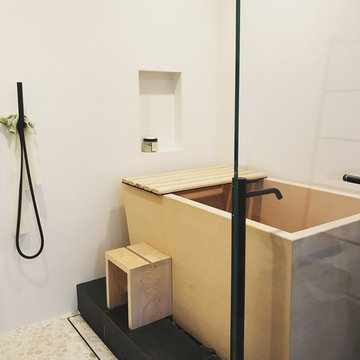
Japanese soaking tub in steam shower
Exemple d'une salle de bain principale asiatique en bois foncé de taille moyenne avec un placard à porte plane, un carrelage blanc, un plan de toilette en béton, un plan de toilette blanc, un bain japonais, un espace douche bain, WC à poser, un mur blanc, un sol en galet, un lavabo intégré, un sol beige et aucune cabine.
Exemple d'une salle de bain principale asiatique en bois foncé de taille moyenne avec un placard à porte plane, un carrelage blanc, un plan de toilette en béton, un plan de toilette blanc, un bain japonais, un espace douche bain, WC à poser, un mur blanc, un sol en galet, un lavabo intégré, un sol beige et aucune cabine.
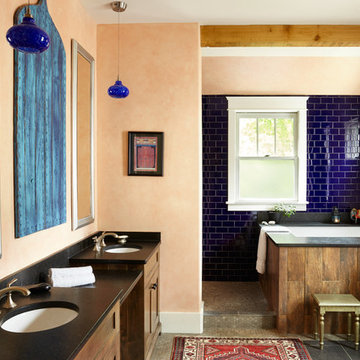
can't get enough of this cobalt blue! love the way it takes on different (though always dramatic) character throughout the house
Exemple d'une salle de bain principale méditerranéenne en bois foncé de taille moyenne avec un placard avec porte à panneau encastré, un bain japonais, un carrelage bleu, un carrelage métro, un lavabo encastré, un plan de toilette en quartz, un sol gris et un mur orange.
Exemple d'une salle de bain principale méditerranéenne en bois foncé de taille moyenne avec un placard avec porte à panneau encastré, un bain japonais, un carrelage bleu, un carrelage métro, un lavabo encastré, un plan de toilette en quartz, un sol gris et un mur orange.

Steam shower with a Japanese tub is just what a person needs after a hard day at work. This beautiful tile shower boasts a barrel ceiling of mosaic tile and mosaic glass accent. Granite on the seat and threshold make a nice finish for this master suite addition.
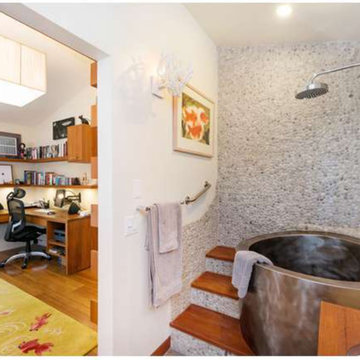
guest bedroom and home office and guest bathroom
Inspiration pour une petite salle d'eau design en bois foncé avec un lavabo encastré, un placard à porte plane, un plan de toilette en bois, un bain japonais, une douche ouverte, WC à poser, un carrelage gris, des carreaux de porcelaine, un mur beige et un sol en carrelage de porcelaine.
Inspiration pour une petite salle d'eau design en bois foncé avec un lavabo encastré, un placard à porte plane, un plan de toilette en bois, un bain japonais, une douche ouverte, WC à poser, un carrelage gris, des carreaux de porcelaine, un mur beige et un sol en carrelage de porcelaine.

Aménagement d'une petite salle de bain principale éclectique en bois foncé et bois avec un placard à porte plane, un bain japonais, un combiné douche/baignoire, WC à poser, un carrelage noir, des carreaux de porcelaine, un mur noir, un sol en ardoise, un lavabo posé, un plan de toilette en quartz modifié, un sol gris, aucune cabine, un plan de toilette gris, des toilettes cachées, meuble simple vasque et meuble-lavabo sur pied.
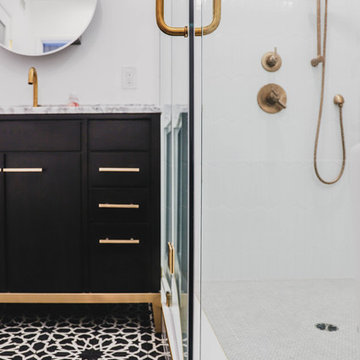
Los Angeles, CA - Complete Bathroom Remodel
Installation of floor, shower and backsplash tile, vanity and all plumbing and electrical requirements per the project.
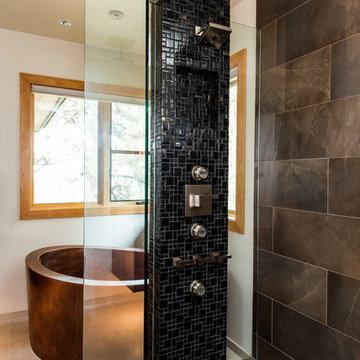
Steve Tague
Idée de décoration pour une salle de bain principale design en bois foncé de taille moyenne avec un placard à porte plane, un bain japonais, une douche d'angle, un carrelage marron, des carreaux de porcelaine, un mur blanc, un sol en carrelage de porcelaine, un lavabo encastré, un plan de toilette en quartz modifié, un sol beige et une cabine de douche à porte battante.
Idée de décoration pour une salle de bain principale design en bois foncé de taille moyenne avec un placard à porte plane, un bain japonais, une douche d'angle, un carrelage marron, des carreaux de porcelaine, un mur blanc, un sol en carrelage de porcelaine, un lavabo encastré, un plan de toilette en quartz modifié, un sol beige et une cabine de douche à porte battante.
Idées déco de salles de bain en bois foncé avec un bain japonais
1