Idées déco de salles de bain avec un bain japonais et meuble simple vasque
Trier par :
Budget
Trier par:Populaires du jour
1 - 20 sur 187 photos
1 sur 3

These first-time parents wanted to create a sanctuary in their home, a place to retreat and enjoy some self-care after a long day. They were inspired by the simplicity and natural elements found in wabi-sabi design so we took those basic elements and created a spa-like getaway.

Idée de décoration pour une salle de bain principale design en bois brun avec un placard à porte plane, un bain japonais, un espace douche bain, un carrelage gris, un mur beige, une vasque, un sol beige, aucune cabine, un plan de toilette noir, des toilettes cachées, meuble simple vasque et meuble-lavabo suspendu.
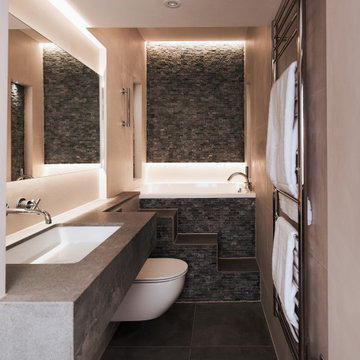
This suite of bathrooms was created as part of a larger full-home renovation to fit in with a basement level home pilates studio. Eighty2 designer Tim was tasked with taking disused spaces and transforming them into a functional and relaxing wellness suite. The completed designs show the potential in even the smallest space with an intimate spa room and a luxurious steam room.

Los Angeles, CA - Complete Bathroom Remodel
Installation of floor, shower and backsplash tile, vanity and all plumbing and electrical requirements per the project.

This bathroom saves space in this tiny home by placing the sink in the corner. A live edge mango slab locally sourced on the Big Island of Hawaii adds character and softness to the space making it easy to move and walk around. Chunky shelves in the corner keep things open and spacious not boxing anything in. An oval mirror was chosen for its classic style.

The design of this remodel of a small two-level residence in Noe Valley reflects the owner's passion for Japanese architecture. Having decided to completely gut the interior partitions, we devised a better-arranged floor plan with traditional Japanese features, including a sunken floor pit for dining and a vocabulary of natural wood trim and casework. Vertical grain Douglas Fir takes the place of Hinoki wood traditionally used in Japan. Natural wood flooring, soft green granite and green glass backsplashes in the kitchen further develop the desired Zen aesthetic. A wall to wall window above the sunken bath/shower creates a connection to the outdoors. Privacy is provided through the use of switchable glass, which goes from opaque to clear with a flick of a switch. We used in-floor heating to eliminate the noise associated with forced-air systems.

Idée de décoration pour une petite salle de bain principale bohème en bois foncé et bois avec un placard à porte plane, un bain japonais, un combiné douche/baignoire, WC à poser, un carrelage noir, des carreaux de porcelaine, un mur noir, un sol en ardoise, un lavabo posé, un plan de toilette en quartz modifié, un sol gris, aucune cabine, un plan de toilette gris, des toilettes cachées, meuble simple vasque et meuble-lavabo sur pied.

Custom wet room design from a traditional tub/shower combination. Complete renovation with all new finishes and fixtures.
Idées déco pour une petite salle de bain moderne avec un bain japonais, un espace douche bain, WC à poser, un carrelage gris, des carreaux de céramique, un mur orange, un sol en carrelage de porcelaine, un lavabo suspendu, une cabine de douche à porte battante, meuble simple vasque et un plafond voûté.
Idées déco pour une petite salle de bain moderne avec un bain japonais, un espace douche bain, WC à poser, un carrelage gris, des carreaux de céramique, un mur orange, un sol en carrelage de porcelaine, un lavabo suspendu, une cabine de douche à porte battante, meuble simple vasque et un plafond voûté.
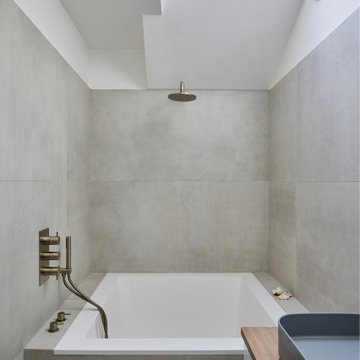
Family bathroom
Exemple d'une salle de bain avec un bain japonais, des carreaux de céramique, un sol en carrelage de céramique et meuble simple vasque.
Exemple d'une salle de bain avec un bain japonais, des carreaux de céramique, un sol en carrelage de céramique et meuble simple vasque.
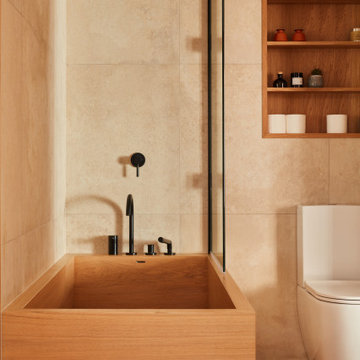
For our full portfolio, see https://blackandmilk.co.uk/interior-design-portfolio/
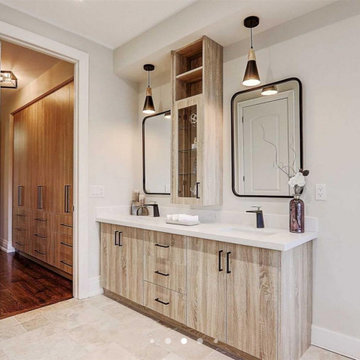
Meraki Home Services provide the best bahtroom design in Toronto GTA area.
Exemple d'une salle d'eau rétro de taille moyenne avec un placard à porte shaker, des portes de placard blanches, un bain japonais, une douche à l'italienne, WC séparés, un carrelage blanc, mosaïque, un mur multicolore, un sol en carrelage de porcelaine, un lavabo posé, un plan de toilette en quartz, un sol multicolore, une cabine de douche à porte battante, un plan de toilette multicolore, une niche, meuble simple vasque et meuble-lavabo suspendu.
Exemple d'une salle d'eau rétro de taille moyenne avec un placard à porte shaker, des portes de placard blanches, un bain japonais, une douche à l'italienne, WC séparés, un carrelage blanc, mosaïque, un mur multicolore, un sol en carrelage de porcelaine, un lavabo posé, un plan de toilette en quartz, un sol multicolore, une cabine de douche à porte battante, un plan de toilette multicolore, une niche, meuble simple vasque et meuble-lavabo suspendu.

Réalisation d'une petite salle de bain principale bohème en bois foncé et bois avec un placard à porte plane, un bain japonais, un combiné douche/baignoire, WC à poser, un carrelage noir, des carreaux de porcelaine, un mur noir, un sol en ardoise, un lavabo posé, un plan de toilette en quartz modifié, un sol gris, aucune cabine, un plan de toilette gris, des toilettes cachées, meuble simple vasque et meuble-lavabo sur pied.
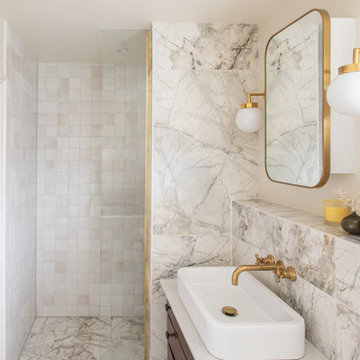
Pretty marble effect porcelain tiled bathroom with zellige tiles to shower area. Vintage vanity unit with deck mounted basin. Unlacquered brass taps. Japanese style deep bath. Rotating bath filler

This bathroom saves space in this tiny home by placing the sink in the corner. A live edge mango slab locally sourced on the Big Island of Hawaii adds character and softness to the space making it easy to move and walk around. Chunky shelves in the corner keep things open and spacious not boxing anything in. An oval mirror was chosen for its classic style.
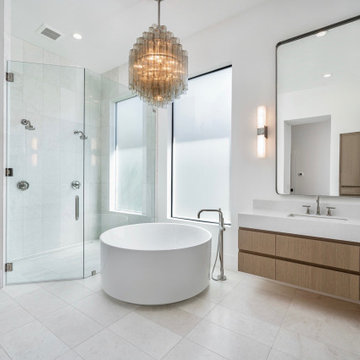
Cette photo montre une grande salle de bain principale tendance avec une douche à l'italienne, du carrelage en marbre, un plan de toilette en quartz modifié, meuble-lavabo suspendu, un placard à porte plane, des portes de placard marrons, un mur blanc, un lavabo encastré, un sol beige, une cabine de douche à porte battante, un plan de toilette gris, meuble simple vasque et un bain japonais.
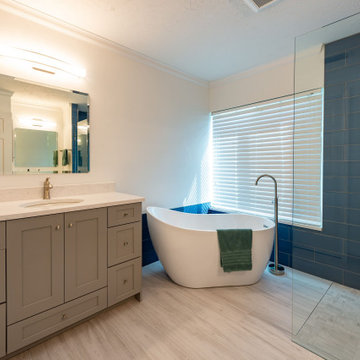
This modern bathroom remodel consists of natural design elements along with a wet-room shower that goes well with the bathroom's open floor plan.
Cette photo montre une salle de bain moderne avec un placard avec porte à panneau encastré, des portes de placard grises, un bain japonais, un espace douche bain, un carrelage bleu, des carreaux de céramique, un mur blanc, sol en stratifié, un sol multicolore, aucune cabine, meuble simple vasque et meuble-lavabo encastré.
Cette photo montre une salle de bain moderne avec un placard avec porte à panneau encastré, des portes de placard grises, un bain japonais, un espace douche bain, un carrelage bleu, des carreaux de céramique, un mur blanc, sol en stratifié, un sol multicolore, aucune cabine, meuble simple vasque et meuble-lavabo encastré.
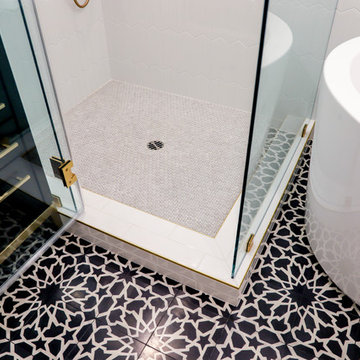
Los Angeles, CA - Complete Bathroom Remodel
Installation of floor, shower and backsplash tile, vanity and all plumbing and electrical requirements per the project.

Opulent Moroccan style bathroom with bespoke oak vanity, resin white stone sink, resin white stone Japanese soaking bath with wetroom shower, vaulted ceiling with exposed roof trusses, feature LED strip lighting wall lights and pendant lights, nickel accessories and Moroccan splashback tiles.
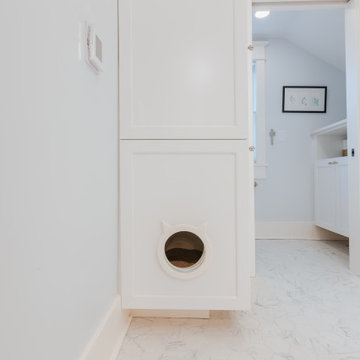
Hidden storage for a litter box.
Idée de décoration pour une grande salle de bain principale avec un placard avec porte à panneau encastré, des portes de placard blanches, un bain japonais, une douche à l'italienne, un carrelage bleu, un carrelage métro, un mur blanc, un sol en carrelage de terre cuite, un plan de toilette en quartz modifié, un sol blanc, aucune cabine, un plan de toilette beige, un banc de douche, meuble simple vasque, meuble-lavabo suspendu et un plafond voûté.
Idée de décoration pour une grande salle de bain principale avec un placard avec porte à panneau encastré, des portes de placard blanches, un bain japonais, une douche à l'italienne, un carrelage bleu, un carrelage métro, un mur blanc, un sol en carrelage de terre cuite, un plan de toilette en quartz modifié, un sol blanc, aucune cabine, un plan de toilette beige, un banc de douche, meuble simple vasque, meuble-lavabo suspendu et un plafond voûté.

Contemporary Bathroom Remodel in Seattle, WA
Cette photo montre une douche en alcôve principale tendance avec une cabine de douche à porte battante, un placard à porte plane, des portes de placard grises, un bain japonais, un sol en carrelage imitation parquet, un lavabo encastré, un plan de toilette en marbre, un sol gris, un plan de toilette gris, meuble simple vasque, meuble-lavabo suspendu et du papier peint.
Cette photo montre une douche en alcôve principale tendance avec une cabine de douche à porte battante, un placard à porte plane, des portes de placard grises, un bain japonais, un sol en carrelage imitation parquet, un lavabo encastré, un plan de toilette en marbre, un sol gris, un plan de toilette gris, meuble simple vasque, meuble-lavabo suspendu et du papier peint.
Idées déco de salles de bain avec un bain japonais et meuble simple vasque
1