Idées déco de salles de bain avec un bain japonais et sol en stratifié
Trier par :
Budget
Trier par:Populaires du jour
1 - 10 sur 10 photos
1 sur 3
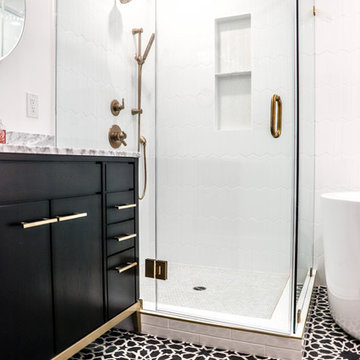
Los Angeles, CA - Complete Bathroom Remodel
Installation of floor, shower and backsplash tile, vanity and all plumbing and electrical requirements per the project.
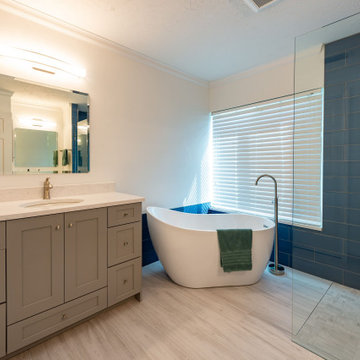
This modern bathroom remodel consists of natural design elements along with a wet-room shower that goes well with the bathroom's open floor plan.
Cette photo montre une salle de bain moderne avec un placard avec porte à panneau encastré, des portes de placard grises, un bain japonais, un espace douche bain, un carrelage bleu, des carreaux de céramique, un mur blanc, sol en stratifié, un sol multicolore, aucune cabine, meuble simple vasque et meuble-lavabo encastré.
Cette photo montre une salle de bain moderne avec un placard avec porte à panneau encastré, des portes de placard grises, un bain japonais, un espace douche bain, un carrelage bleu, des carreaux de céramique, un mur blanc, sol en stratifié, un sol multicolore, aucune cabine, meuble simple vasque et meuble-lavabo encastré.
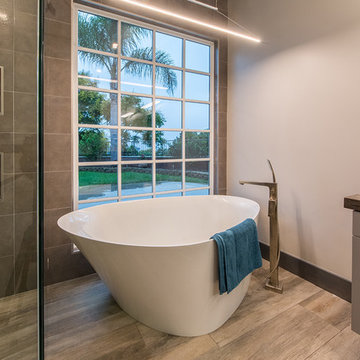
Aménagement d'une grande salle de bain principale contemporaine avec un placard à porte plane, des portes de placard grises, un bain japonais, une douche ouverte, un mur gris, sol en stratifié, un lavabo encastré, un plan de toilette en marbre, un sol marron, une cabine de douche à porte battante et un plan de toilette marron.

Rodwin Architecture & Skycastle Homes
Location: Louisville, Colorado, USA
This 3,800 sf. modern farmhouse on Roosevelt Ave. in Louisville is lovingly called "Teddy Homesevelt" (AKA “The Ted”) by its owners. The ground floor is a simple, sunny open concept plan revolving around a gourmet kitchen, featuring a large island with a waterfall edge counter. The dining room is anchored by a bespoke Walnut, stone and raw steel dining room storage and display wall. The Great room is perfect for indoor/outdoor entertaining, and flows out to a large covered porch and firepit.
The homeowner’s love their photogenic pooch and the custom dog wash station in the mudroom makes it a delight to take care of her. In the basement there’s a state-of-the art media room, starring a uniquely stunning celestial ceiling and perfectly tuned acoustics. The rest of the basement includes a modern glass wine room, a large family room and a giant stepped window well to bring the daylight in.
The Ted includes two home offices: one sunny study by the foyer and a second larger one that doubles as a guest suite in the ADU above the detached garage.
The home is filled with custom touches: the wide plank White Oak floors merge artfully with the octagonal slate tile in the mudroom; the fireplace mantel and the Great Room’s center support column are both raw steel I-beams; beautiful Doug Fir solid timbers define the welcoming traditional front porch and delineate the main social spaces; and a cozy built-in Walnut breakfast booth is the perfect spot for a Sunday morning cup of coffee.
The two-story custom floating tread stair wraps sinuously around a signature chandelier, and is flooded with light from the giant windows. It arrives on the second floor at a covered front balcony overlooking a beautiful public park. The master bedroom features a fireplace, coffered ceilings, and its own private balcony. Each of the 3-1/2 bathrooms feature gorgeous finishes, but none shines like the master bathroom. With a vaulted ceiling, a stunningly tiled floor, a clean modern floating double vanity, and a glass enclosed “wet room” for the tub and shower, this room is a private spa paradise.
This near Net-Zero home also features a robust energy-efficiency package with a large solar PV array on the roof, a tight envelope, Energy Star windows, electric heat-pump HVAC and EV car chargers.
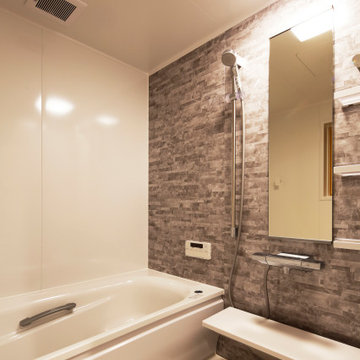
ユニットバスです。落ち着いた色合いのシンプルなものです。
Cette image montre une salle de bain principale minimaliste de taille moyenne avec un bain japonais, un espace douche bain, un carrelage noir et blanc, un mur marron, sol en stratifié, un sol beige, une cabine de douche à porte battante et du lambris.
Cette image montre une salle de bain principale minimaliste de taille moyenne avec un bain japonais, un espace douche bain, un carrelage noir et blanc, un mur marron, sol en stratifié, un sol beige, une cabine de douche à porte battante et du lambris.
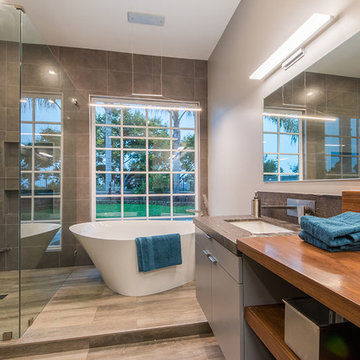
Inspiration pour une grande salle de bain principale design avec un placard à porte plane, des portes de placard grises, un bain japonais, une douche ouverte, un mur gris, sol en stratifié, un lavabo encastré, un plan de toilette en marbre, un sol marron, une cabine de douche à porte battante et un plan de toilette marron.
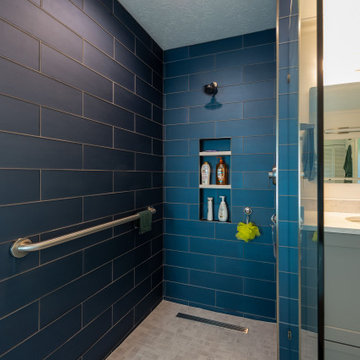
This wet room shower has stunning blue wall tiles that contrast well with the rest of the bathroom's modern color scheme. It's also accompanied by a second built-in vanity to even out space.
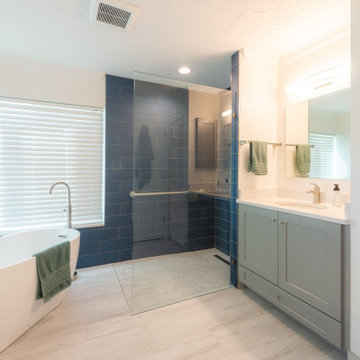
This modern bathroom remodel consists of natural design elements along with a wet-room shower that goes well with the bathroom's open floor plan.
Inspiration pour une salle de bain minimaliste avec un placard avec porte à panneau encastré, des portes de placard grises, un bain japonais, un espace douche bain, un carrelage bleu, des carreaux de céramique, un mur blanc, sol en stratifié, un sol multicolore, aucune cabine, meuble simple vasque et meuble-lavabo encastré.
Inspiration pour une salle de bain minimaliste avec un placard avec porte à panneau encastré, des portes de placard grises, un bain japonais, un espace douche bain, un carrelage bleu, des carreaux de céramique, un mur blanc, sol en stratifié, un sol multicolore, aucune cabine, meuble simple vasque et meuble-lavabo encastré.
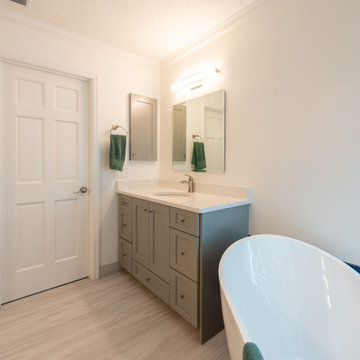
This single built-in vanity has recessed panel cabinetry that allows for plenty of storage for the occupants.
Réalisation d'une salle de bain minimaliste avec un placard avec porte à panneau encastré, des portes de placard grises, un bain japonais, un espace douche bain, un carrelage bleu, des carreaux de céramique, un mur blanc, sol en stratifié, un sol multicolore, aucune cabine, meuble simple vasque et meuble-lavabo encastré.
Réalisation d'une salle de bain minimaliste avec un placard avec porte à panneau encastré, des portes de placard grises, un bain japonais, un espace douche bain, un carrelage bleu, des carreaux de céramique, un mur blanc, sol en stratifié, un sol multicolore, aucune cabine, meuble simple vasque et meuble-lavabo encastré.
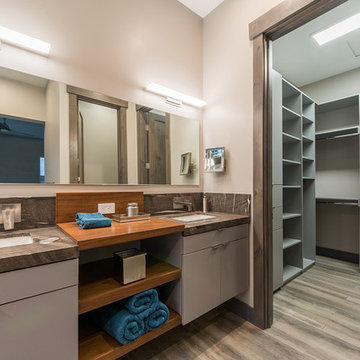
Cette photo montre une grande salle de bain principale tendance avec un placard à porte plane, des portes de placard grises, un bain japonais, une douche ouverte, un mur gris, sol en stratifié, un lavabo encastré, un plan de toilette en marbre, un sol marron, une cabine de douche à porte battante et un plan de toilette marron.
Idées déco de salles de bain avec un bain japonais et sol en stratifié
1