Idées déco de salles de bain avec un bain japonais et un carrelage marron
Trier par:Populaires du jour
1 - 20 sur 82 photos

The detailed plans for this bathroom can be purchased here: https://www.changeyourbathroom.com/shop/healing-hinoki-bathroom-plans/
Japanese Hinoki Ofuro Tub in wet area combined with shower, hidden shower drain with pebble shower floor, travertine tile with brushed nickel fixtures. Atlanta Bathroom

This typical 70’s bathroom with a sunken tile bath and bright wallpaper was transformed into a Zen-like luxury bath. A custom designed Japanese soaking tub was built with its water filler descending from a spout in the ceiling, positioned next to a nautilus shaped shower with frameless curved glass lined with stunning gold toned mosaic tile. Custom built cedar cabinets with a linen closet adorned with twigs as door handles. Gorgeous flagstone flooring and customized lighting accentuates this beautiful creation to surround yourself in total luxury and relaxation.

Luxurious Walk-in Bathtub with Chrome Accessories (Closed Door)
Réalisation d'une salle d'eau minimaliste en bois foncé de taille moyenne avec un placard avec porte à panneau encastré, un bain japonais, WC séparés, un carrelage beige, un carrelage marron, des carreaux de céramique, un mur beige, un sol en carrelage de céramique, un lavabo encastré et un plan de toilette en surface solide.
Réalisation d'une salle d'eau minimaliste en bois foncé de taille moyenne avec un placard avec porte à panneau encastré, un bain japonais, WC séparés, un carrelage beige, un carrelage marron, des carreaux de céramique, un mur beige, un sol en carrelage de céramique, un lavabo encastré et un plan de toilette en surface solide.
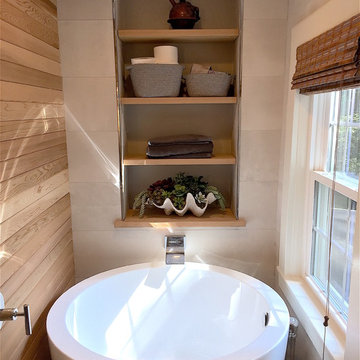
A Japanese soaking tub was used in this new master bath. The tub and the combination of warm toned tile, and natural cedar paneling and shelving helped to create a calming, zen atmosphere. Photo by Mike Cuttitta
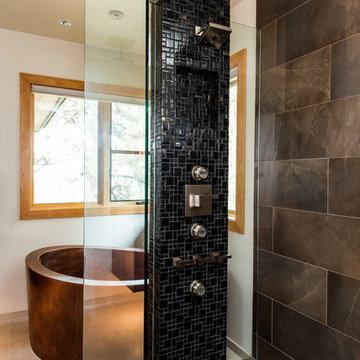
Steve Tague
Idée de décoration pour une salle de bain principale design en bois foncé de taille moyenne avec un placard à porte plane, un bain japonais, une douche d'angle, un carrelage marron, des carreaux de porcelaine, un mur blanc, un sol en carrelage de porcelaine, un lavabo encastré, un plan de toilette en quartz modifié, un sol beige et une cabine de douche à porte battante.
Idée de décoration pour une salle de bain principale design en bois foncé de taille moyenne avec un placard à porte plane, un bain japonais, une douche d'angle, un carrelage marron, des carreaux de porcelaine, un mur blanc, un sol en carrelage de porcelaine, un lavabo encastré, un plan de toilette en quartz modifié, un sol beige et une cabine de douche à porte battante.
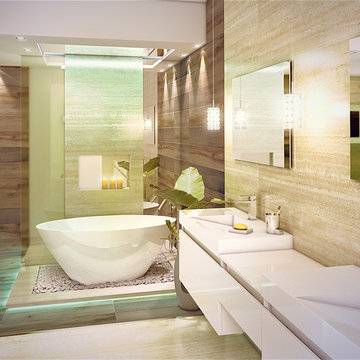
Osmany A. Garcia Fuentes
Idée de décoration pour une salle de bain principale design de taille moyenne avec un placard à porte plane, des portes de placard blanches, un bain japonais, une douche ouverte, WC à poser, un carrelage marron, des carreaux de porcelaine, un mur beige, un sol en carrelage de porcelaine, un lavabo suspendu, un plan de toilette en quartz, un sol beige, aucune cabine et un plan de toilette blanc.
Idée de décoration pour une salle de bain principale design de taille moyenne avec un placard à porte plane, des portes de placard blanches, un bain japonais, une douche ouverte, WC à poser, un carrelage marron, des carreaux de porcelaine, un mur beige, un sol en carrelage de porcelaine, un lavabo suspendu, un plan de toilette en quartz, un sol beige, aucune cabine et un plan de toilette blanc.
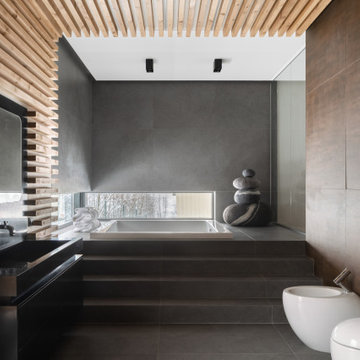
Exemple d'une salle de bain principale montagne avec un placard à porte plane, des portes de placard noires, un bain japonais, WC suspendus, un carrelage marron, un carrelage gris, une vasque et un sol gris.
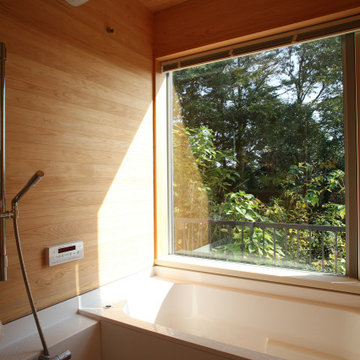
ハーフユニットバスで、壁と天井ヒノキ板張りとなっています。ハーフユニットバスなので、大きな窓にすることが可能で、林に面していてプライバシーも保てる浴室となっています。
Idées déco pour une petite salle de bain principale asiatique avec un bain japonais, un combiné douche/baignoire, un carrelage marron, un mur marron, un sol blanc et aucune cabine.
Idées déco pour une petite salle de bain principale asiatique avec un bain japonais, un combiné douche/baignoire, un carrelage marron, un mur marron, un sol blanc et aucune cabine.
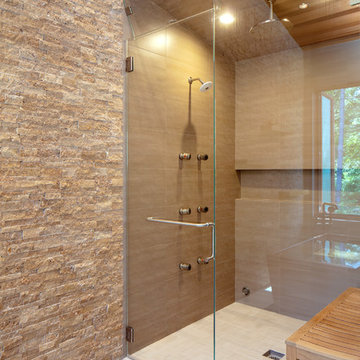
Malia Campbell Photography
Idées déco pour une grande salle de bain principale montagne en bois brun avec un placard à porte plane, un bain japonais, une douche à l'italienne, WC suspendus, un carrelage marron, des carreaux de porcelaine, un mur gris, un sol en carrelage de porcelaine, un lavabo encastré, un plan de toilette en quartz modifié, un sol beige, une cabine de douche à porte battante et un plan de toilette vert.
Idées déco pour une grande salle de bain principale montagne en bois brun avec un placard à porte plane, un bain japonais, une douche à l'italienne, WC suspendus, un carrelage marron, des carreaux de porcelaine, un mur gris, un sol en carrelage de porcelaine, un lavabo encastré, un plan de toilette en quartz modifié, un sol beige, une cabine de douche à porte battante et un plan de toilette vert.
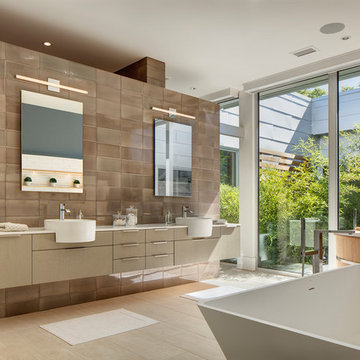
Darris Harris
Aménagement d'une grande salle de bain principale contemporaine avec un placard à porte plane, un bain japonais, des carreaux de céramique, un mur blanc, un sol en carrelage de porcelaine, une vasque, un plan de toilette en quartz modifié, un sol beige, des portes de placard beiges et un carrelage marron.
Aménagement d'une grande salle de bain principale contemporaine avec un placard à porte plane, un bain japonais, des carreaux de céramique, un mur blanc, un sol en carrelage de porcelaine, une vasque, un plan de toilette en quartz modifié, un sol beige, des portes de placard beiges et un carrelage marron.
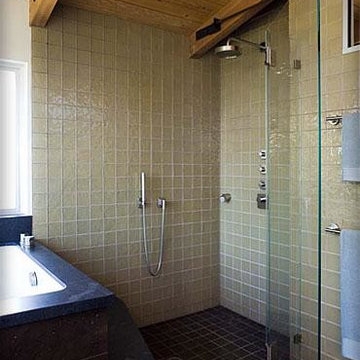
Chocolate and cream glass tiles glisten in this frameless shower stall with rainhead.
Cette photo montre une grande salle de bain principale tendance en bois brun avec un lavabo posé, un placard à porte plane, un plan de toilette en quartz modifié, un bain japonais, une douche d'angle, WC à poser, un carrelage marron, des carreaux de céramique, un mur blanc et un sol en carrelage de céramique.
Cette photo montre une grande salle de bain principale tendance en bois brun avec un lavabo posé, un placard à porte plane, un plan de toilette en quartz modifié, un bain japonais, une douche d'angle, WC à poser, un carrelage marron, des carreaux de céramique, un mur blanc et un sol en carrelage de céramique.
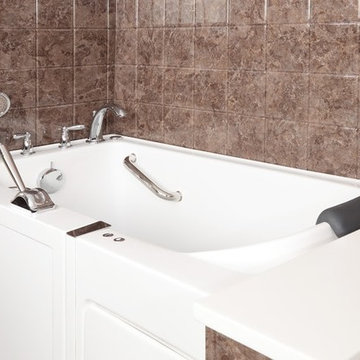
Luxurious Walk-in Bathtub with Chrome Accessories (Closed Door)
Aménagement d'une salle d'eau moderne en bois foncé de taille moyenne avec un placard avec porte à panneau encastré, un bain japonais, WC séparés, un carrelage beige, un carrelage marron, des carreaux de céramique, un mur beige, un sol en carrelage de céramique, un lavabo encastré et un plan de toilette en surface solide.
Aménagement d'une salle d'eau moderne en bois foncé de taille moyenne avec un placard avec porte à panneau encastré, un bain japonais, WC séparés, un carrelage beige, un carrelage marron, des carreaux de céramique, un mur beige, un sol en carrelage de céramique, un lavabo encastré et un plan de toilette en surface solide.
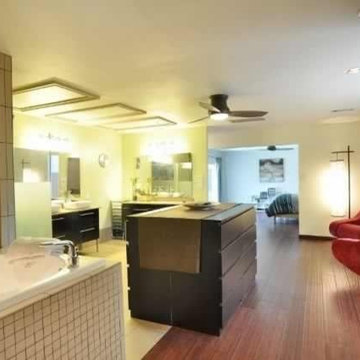
View from the closet. Left is the bathroom. Right is the sitting room. Center is the entrance to the bedroom.
Open spa concept master bathroom, closet and sitting room. Japanese style soaking tub allows good use of space and up right sitting for reading and wine sipping! Easily hop from the shower to the tub.
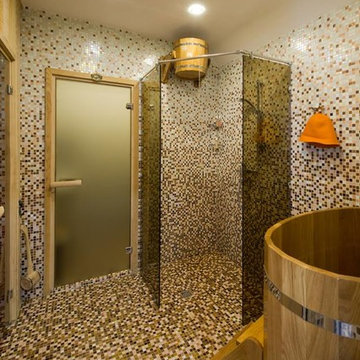
Архитектурный проект и дизайн-проект интерьеров садового павильона.
Помывочная, душевая комната при сауне с купелью, обливным устройством и душевой.
Архитектор: Андрей Волков
Фотограф: Илья Иванов
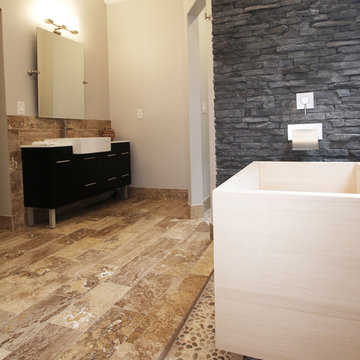
The detailed plans for this bathroom can be purchased here: https://www.changeyourbathroom.com/shop/healing-hinoki-bathroom-plans/
Japanese Hinoki Ofuro Tub in wet area combined with shower, hidden shower drain with pebble shower floor, travertine tile with brushed nickel fixtures. Atlanta Bathroom
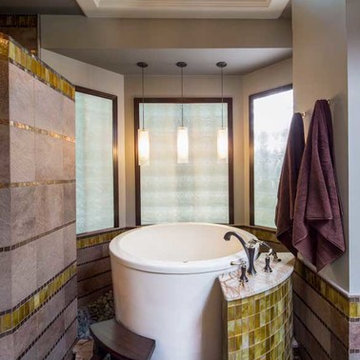
Idées déco pour une grande douche en alcôve principale contemporaine en bois foncé avec une vasque, un placard à porte plane, un plan de toilette en granite, un bain japonais, WC à poser, un carrelage marron, des carreaux de porcelaine, un mur blanc et un sol en carrelage de porcelaine.
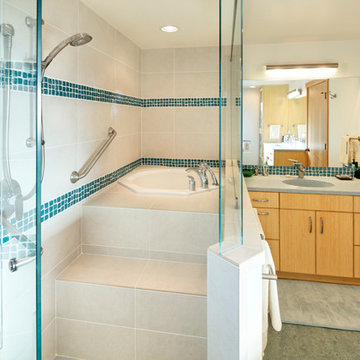
Nagano Bathtub
Cette photo montre une grande salle de bain principale asiatique en bois clair avec un placard à porte plane, un bain japonais, un carrelage marron, des carreaux de porcelaine, un mur blanc, un sol en linoléum, un lavabo intégré et un plan de toilette en quartz.
Cette photo montre une grande salle de bain principale asiatique en bois clair avec un placard à porte plane, un bain japonais, un carrelage marron, des carreaux de porcelaine, un mur blanc, un sol en linoléum, un lavabo intégré et un plan de toilette en quartz.
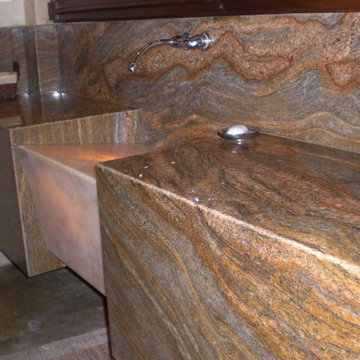
Custom Design by Owen Tile & Marble, Honey Onyx Slab Sink with slanted design and back lighting. Counter and Backsplash made of granite. Very unique and rare design
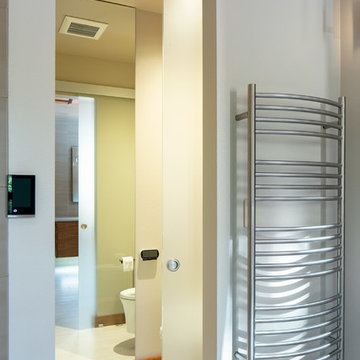
Malia Campbell Photography
Inspiration pour une grande salle de bain principale chalet en bois brun avec un placard à porte plane, un bain japonais, une douche à l'italienne, WC suspendus, un carrelage marron, des carreaux de porcelaine, un mur gris, un sol en carrelage de porcelaine, un lavabo encastré, un plan de toilette en quartz modifié, un sol beige, une cabine de douche à porte battante et un plan de toilette vert.
Inspiration pour une grande salle de bain principale chalet en bois brun avec un placard à porte plane, un bain japonais, une douche à l'italienne, WC suspendus, un carrelage marron, des carreaux de porcelaine, un mur gris, un sol en carrelage de porcelaine, un lavabo encastré, un plan de toilette en quartz modifié, un sol beige, une cabine de douche à porte battante et un plan de toilette vert.
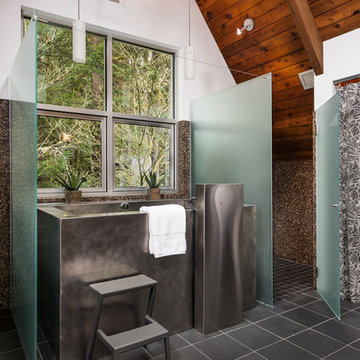
http://www.A dramatic chalet made of steel and glass. Designed by Sandler-Kilburn Architects, it is awe inspiring in its exquisitely modern reincarnation. Custom walnut cabinets frame the kitchen, a Tulikivi soapstone fireplace separates the space, a stainless steel Japanese soaking tub anchors the master suite. For the car aficionado or artist, the steel and glass garage is a delight and has a separate meter for gas and water. Set on just over an acre of natural wooded beauty adjacent to Mirrormont.
Fred Uekert-FJU Photo
Idées déco de salles de bain avec un bain japonais et un carrelage marron
1