Idées déco de salles de bain avec un bain japonais et un sol en calcaire
Trier par :
Budget
Trier par:Populaires du jour
1 - 20 sur 49 photos
1 sur 3

Photographer: Scott Hargis Photo
Idées déco pour une petite salle de bain moderne avec un placard à porte plane, un bain japonais, un combiné douche/baignoire, un bidet, un carrelage blanc, des carreaux de porcelaine, un mur blanc, un sol en calcaire, une vasque et un plan de toilette en calcaire.
Idées déco pour une petite salle de bain moderne avec un placard à porte plane, un bain japonais, un combiné douche/baignoire, un bidet, un carrelage blanc, des carreaux de porcelaine, un mur blanc, un sol en calcaire, une vasque et un plan de toilette en calcaire.

The design of this remodel of a small two-level residence in Noe Valley reflects the owner's passion for Japanese architecture. Having decided to completely gut the interior partitions, we devised a better-arranged floor plan with traditional Japanese features, including a sunken floor pit for dining and a vocabulary of natural wood trim and casework. Vertical grain Douglas Fir takes the place of Hinoki wood traditionally used in Japan. Natural wood flooring, soft green granite and green glass backsplashes in the kitchen further develop the desired Zen aesthetic. A wall to wall window above the sunken bath/shower creates a connection to the outdoors. Privacy is provided through the use of switchable glass, which goes from opaque to clear with a flick of a switch. We used in-floor heating to eliminate the noise associated with forced-air systems.

Japanese Tea House featuring Japanese Soaking tub and combined shower and tub bathing area. Design by Trilogy Partners Photos Roger Wade featured in Architectural Digest May 2010

Master Bath
Mark Schwartz Photography
Idée de décoration pour une grande salle de bain principale design en bois brun avec un bain japonais, un carrelage beige, un lavabo encastré, un placard à porte plane, une douche ouverte, WC à poser, un mur beige, un sol en calcaire, aucune cabine, un sol beige, du carrelage en pierre calcaire et un mur en pierre.
Idée de décoration pour une grande salle de bain principale design en bois brun avec un bain japonais, un carrelage beige, un lavabo encastré, un placard à porte plane, une douche ouverte, WC à poser, un mur beige, un sol en calcaire, aucune cabine, un sol beige, du carrelage en pierre calcaire et un mur en pierre.
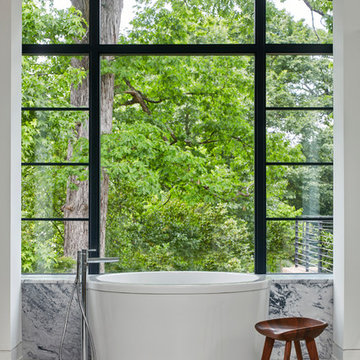
Master bath with (heated) limestone floors. Floating vanity with marble counters. Master shower with marble slabs and glass.
Inspiration pour une grande salle de bain design en bois brun avec un placard sans porte, un bain japonais, une douche à l'italienne, WC suspendus, un carrelage blanc, du carrelage en marbre, un mur blanc, un sol en calcaire, un lavabo encastré, un plan de toilette en marbre, un sol blanc, une cabine de douche à porte battante et un plan de toilette blanc.
Inspiration pour une grande salle de bain design en bois brun avec un placard sans porte, un bain japonais, une douche à l'italienne, WC suspendus, un carrelage blanc, du carrelage en marbre, un mur blanc, un sol en calcaire, un lavabo encastré, un plan de toilette en marbre, un sol blanc, une cabine de douche à porte battante et un plan de toilette blanc.
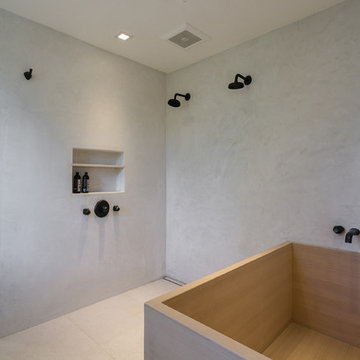
Idée de décoration pour une salle de bain méditerranéenne avec un bain japonais, une douche double, un carrelage beige, un sol en calcaire, un lavabo suspendu, un plan de toilette en granite, un sol beige et aucune cabine.
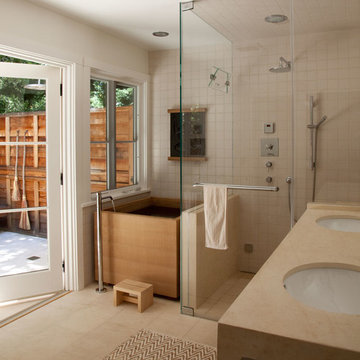
Our most sustainable project features local materials, energy savings improvements, low VOC finishes and antique furniture. The sharp contrast
of the floors and off-white walls is the ideal canvas for a large and flavorful art collection.
Photo credit: Leslie Williamson. Construction: Northwall Builders. Architect: Backen, Gillam and Kroeger
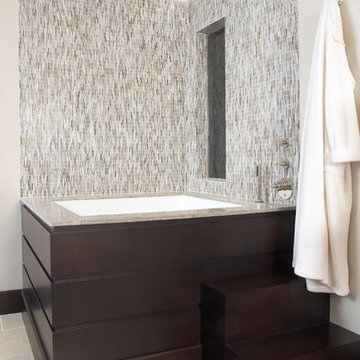
Inspiration pour une très grande salle de bain principale minimaliste en bois foncé avec un placard avec porte à panneau surélevé, un bain japonais, une douche double, WC à poser, un carrelage bleu, un carrelage en pâte de verre, un mur beige, un sol en calcaire, un lavabo encastré et un plan de toilette en calcaire.
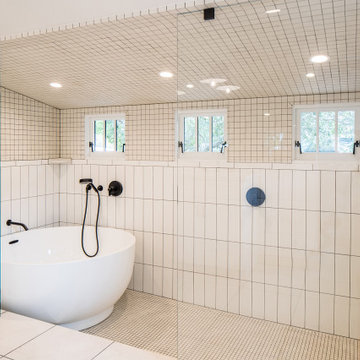
The Master Bath channels pure relaxation featuring a double sink vanity with Carrara marble countertop, natural stone flooring, and large open tiled shower complete with Japanese soaking tub.
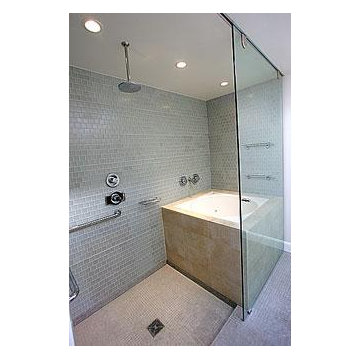
Cette photo montre une salle de bain moderne avec un bain japonais, une douche ouverte, WC suspendus, un carrelage en pâte de verre, un sol en calcaire et une vasque.
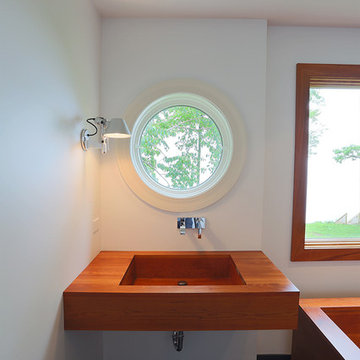
Inspiration pour une grande salle de bain principale minimaliste avec un bain japonais, une douche ouverte, WC suspendus, un mur blanc, un sol en calcaire, un lavabo suspendu, un plan de toilette en bois, un sol gris et une cabine de douche à porte battante.
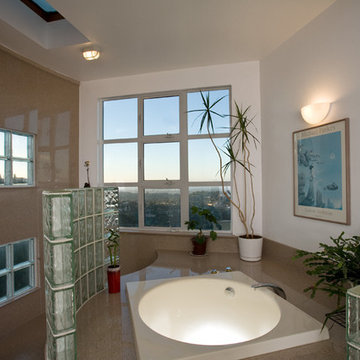
Drawn by spectacular views of the San Francisco Bay, this Asian couple wanted to remodel their mid-century modern house into something decidedly different than the surrounding neighbors. Simple forms, clean detailing, and lots of volume provide a great backdrop for the stunning views.
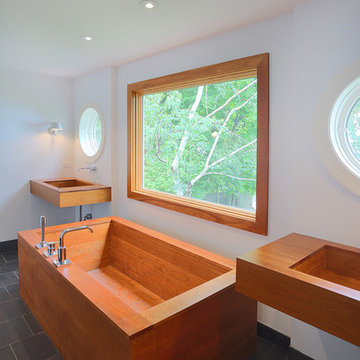
Réalisation d'une grande salle de bain principale minimaliste avec un bain japonais, une douche ouverte, WC suspendus, un mur blanc, un sol en calcaire, un lavabo suspendu, un plan de toilette en bois, un sol gris et une cabine de douche à porte battante.

Luxury master bath with his and her vanities and the focal point when you walk in a curved waterfall wall that flows into a custom made round bathtub that is designed to overflow to the stones below. Completing this spa inspired bath is a steam room, infrared sauna, a shower with multiple rain heads, shower heads, and body jets. Limestone floors, stacked stone, Walker Zanger tile, and quartzite counter tops.
Photographer: Realty Pro Shots
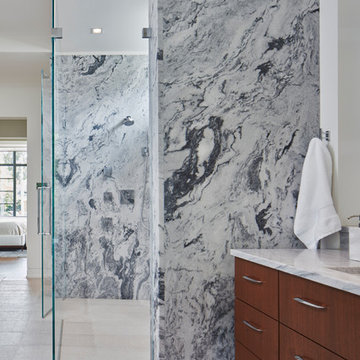
Master bath with (heated) limestone floors. Floating vanity with marble counters. Master shower with marble slabs and glass.
Cette image montre une grande salle de bain design en bois brun avec un placard sans porte, un bain japonais, une douche à l'italienne, WC suspendus, un carrelage blanc, du carrelage en marbre, un mur blanc, un sol en calcaire, un lavabo encastré, un plan de toilette en marbre, un sol blanc, une cabine de douche à porte battante et un plan de toilette blanc.
Cette image montre une grande salle de bain design en bois brun avec un placard sans porte, un bain japonais, une douche à l'italienne, WC suspendus, un carrelage blanc, du carrelage en marbre, un mur blanc, un sol en calcaire, un lavabo encastré, un plan de toilette en marbre, un sol blanc, une cabine de douche à porte battante et un plan de toilette blanc.
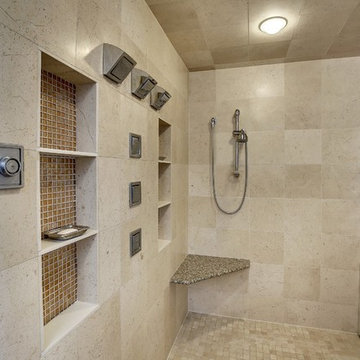
Cette photo montre une très grande salle de bain principale tendance en bois clair avec un placard à porte shaker, un bain japonais, une douche à l'italienne, WC séparés, un carrelage beige, un carrelage de pierre, un mur beige, un sol en calcaire, un lavabo encastré et un plan de toilette en granite.
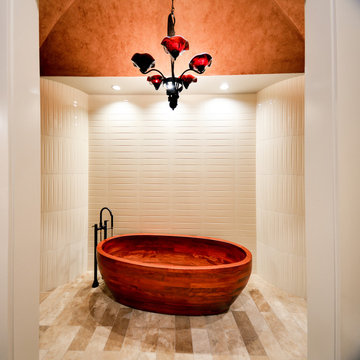
Purser Architectural Custom Home Design
Built by Sprouse House Custom Homes
Photographer: Keven Alvarado
Cette photo montre une grande salle de bain tendance avec un bain japonais, un carrelage blanc, un carrelage métro, un mur beige, un sol en calcaire et un sol beige.
Cette photo montre une grande salle de bain tendance avec un bain japonais, un carrelage blanc, un carrelage métro, un mur beige, un sol en calcaire et un sol beige.
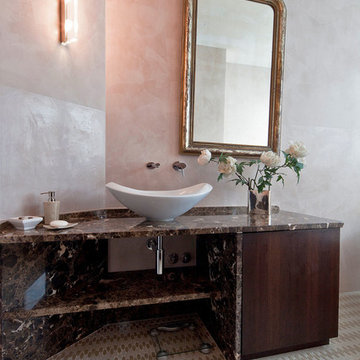
giancarlo andreotti fotografo
Aménagement d'une grande salle de bain principale éclectique en bois brun avec un placard à porte affleurante, un bain japonais, WC suspendus, un mur rose, un sol en calcaire, une vasque, un plan de toilette en marbre et un sol beige.
Aménagement d'une grande salle de bain principale éclectique en bois brun avec un placard à porte affleurante, un bain japonais, WC suspendus, un mur rose, un sol en calcaire, une vasque, un plan de toilette en marbre et un sol beige.
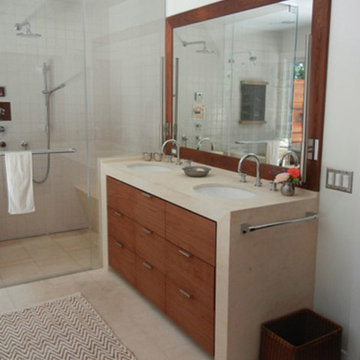
Our most sustainable project features local materials, energy savings improvements, low VOC finishes and antique furniture. The sharp contrast
of the floors and off-white walls is the ideal canvas for a large and flavorful art collection.
Photo credit: Leslie Williamson. Construction: Northwall Builders. Architect: Backen, Gillam and Kroeger
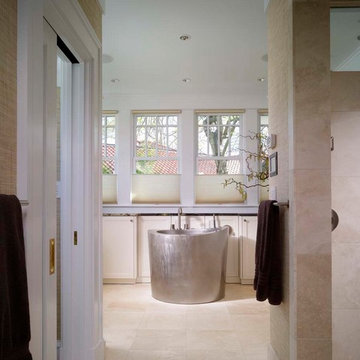
John Umberger, Real Images Photography
Inspiration pour une salle de bain principale bohème de taille moyenne avec un placard avec porte à panneau encastré, des portes de placard blanches, un bain japonais, du carrelage en pierre calcaire, un sol en calcaire et un plan de toilette en granite.
Inspiration pour une salle de bain principale bohème de taille moyenne avec un placard avec porte à panneau encastré, des portes de placard blanches, un bain japonais, du carrelage en pierre calcaire, un sol en calcaire et un plan de toilette en granite.
Idées déco de salles de bain avec un bain japonais et un sol en calcaire
1