Idées déco de salles de bain avec un bain japonais et une douche ouverte
Trier par :
Budget
Trier par:Populaires du jour
1 - 20 sur 392 photos

A Luxury and spacious Primary en-suite renovation with a Japanses bath, a walk in shower with shower seat and double sink floating vanity, in a simple Scandinavian design with warm wood tones to add warmth and richness.

Upon moving to a new home, this couple chose to convert two small guest baths into one large luxurious space including a Japanese soaking tub and custom glass shower with rainfall spout. Two floating vanities in a walnut finish topped with composite countertops and integrated sinks flank each wall. Due to the pitched walls, Barbara worked with both an industrial designer and mirror manufacturer to design special clips to mount the vanity mirrors, creating a unique and modern solution in a challenging space.
The mix of travertine floor tiles with glossy cream wainscotting tiles creates a warm and inviting feel in this bathroom. Glass fronted shelving built into the eaves offers extra storage for towels and accessories. A oil-rubbed bronze finish lantern hangs from the dramatic ceiling while matching finish sconces add task lighting to the vanity areas.
This project was featured in Boston Magazine Home Design section entitiled "Spaces: Bathing Beauty" in the March 2018 issue. Click here for a link to the article:
https://www.bostonmagazine.com/property/2018/03/27/elza-b-design-bathroom-transformation/
Photography: Jared Kuzia

The detailed plans for this bathroom can be purchased here: https://www.changeyourbathroom.com/shop/healing-hinoki-bathroom-plans/
Japanese Hinoki Ofuro Tub in wet area combined with shower, hidden shower drain with pebble shower floor, travertine tile with brushed nickel fixtures. Atlanta Bathroom
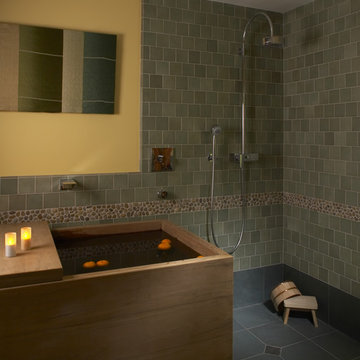
Cette photo montre une salle de bain asiatique avec une douche ouverte et un bain japonais.
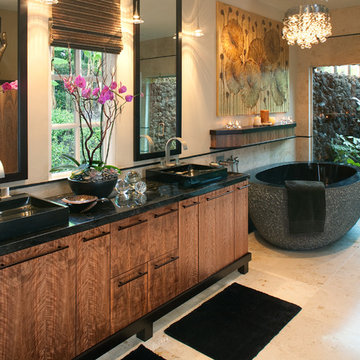
Within an enclosure of lava rock, tiny tree frogs and colorful lizards frolic within lush tropical foliage reaching toward the sun.
Cette image montre une salle de bain principale ethnique en bois brun de taille moyenne avec un placard à porte plane, un bain japonais, une douche ouverte, WC à poser, un carrelage noir, un carrelage de pierre, un mur beige, un sol en carrelage de céramique, une vasque et un plan de toilette en surface solide.
Cette image montre une salle de bain principale ethnique en bois brun de taille moyenne avec un placard à porte plane, un bain japonais, une douche ouverte, WC à poser, un carrelage noir, un carrelage de pierre, un mur beige, un sol en carrelage de céramique, une vasque et un plan de toilette en surface solide.
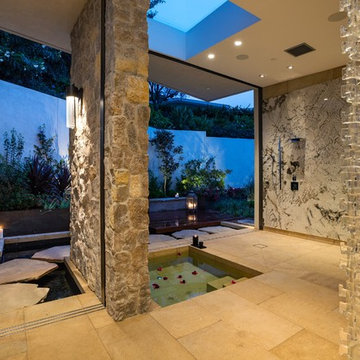
Cette image montre une très grande salle de bain principale design avec un bain japonais, une douche ouverte, WC suspendus et un lavabo encastré.
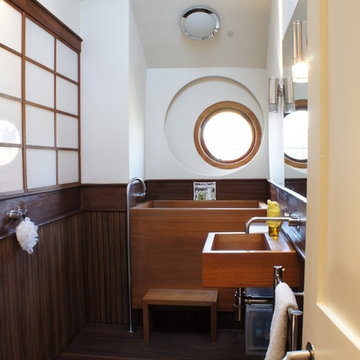
Idées déco pour une salle de bain éclectique avec un lavabo suspendu, un bain japonais, une douche ouverte, un mur blanc, un sol en bois brun et aucune cabine.

Exemple d'une petite salle de bain principale asiatique avec un placard en trompe-l'oeil, des portes de placard grises, un bain japonais, une douche ouverte, un carrelage gris, des carreaux de porcelaine, un mur blanc, un sol en bois brun, un plan de toilette en quartz modifié, un sol marron, une cabine de douche à porte battante et un plan de toilette gris.
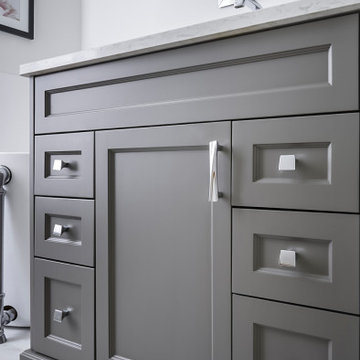
This pretty remodel of a Century Home Bathroom is a little jewel.
The space houses a Custom Vanity with Cambria quartz Counter Top, white under mount Kohler Sink, Grohe single handle Faucet, Standing Shower with custom Tile & Stone detail, Japanese soaker Tub, Classic finishes and great spcial layout.
Photography by the talented Nicole Aubrey Photography

Mango slab countertop, stone sink, copper soaking tub
Aménagement d'une salle de bain principale exotique en bois brun de taille moyenne avec un placard sans porte, un bain japonais, une douche ouverte, un carrelage gris, une plaque de galets, un mur gris, un sol en ardoise, une vasque, un plan de toilette en bois, un sol gris et aucune cabine.
Aménagement d'une salle de bain principale exotique en bois brun de taille moyenne avec un placard sans porte, un bain japonais, une douche ouverte, un carrelage gris, une plaque de galets, un mur gris, un sol en ardoise, une vasque, un plan de toilette en bois, un sol gris et aucune cabine.

Home and Living Examiner said:
Modern renovation by J Design Group is stunning
J Design Group, an expert in luxury design, completed a new project in Tamarac, Florida, which involved the total interior remodeling of this home. We were so intrigued by the photos and design ideas, we decided to talk to J Design Group CEO, Jennifer Corredor. The concept behind the redesign was inspired by the client’s relocation.
Andrea Campbell: How did you get a feel for the client's aesthetic?
Jennifer Corredor: After a one-on-one with the Client, I could get a real sense of her aesthetics for this home and the type of furnishings she gravitated towards.
The redesign included a total interior remodeling of the client's home. All of this was done with the client's personal style in mind. Certain walls were removed to maximize the openness of the area and bathrooms were also demolished and reconstructed for a new layout. This included removing the old tiles and replacing with white 40” x 40” glass tiles for the main open living area which optimized the space immediately. Bedroom floors were dressed with exotic African Teak to introduce warmth to the space.
We also removed and replaced the outdated kitchen with a modern look and streamlined, state-of-the-art kitchen appliances. To introduce some color for the backsplash and match the client's taste, we introduced a splash of plum-colored glass behind the stove and kept the remaining backsplash with frosted glass. We then removed all the doors throughout the home and replaced with custom-made doors which were a combination of cherry with insert of frosted glass and stainless steel handles.
All interior lights were replaced with LED bulbs and stainless steel trims, including unique pendant and wall sconces that were also added. All bathrooms were totally gutted and remodeled with unique wall finishes, including an entire marble slab utilized in the master bath shower stall.
Once renovation of the home was completed, we proceeded to install beautiful high-end modern furniture for interior and exterior, from lines such as B&B Italia to complete a masterful design. One-of-a-kind and limited edition accessories and vases complimented the look with original art, most of which was custom-made for the home.
To complete the home, state of the art A/V system was introduced. The idea is always to enhance and amplify spaces in a way that is unique to the client and exceeds his/her expectations.
To see complete J Design Group featured article, go to: http://www.examiner.com/article/modern-renovation-by-j-design-group-is-stunning
Living Room,
Dining room,
Master Bedroom,
Master Bathroom,
Powder Bathroom,
Miami Interior Designers,
Miami Interior Designer,
Interior Designers Miami,
Interior Designer Miami,
Modern Interior Designers,
Modern Interior Designer,
Modern interior decorators,
Modern interior decorator,
Miami,
Contemporary Interior Designers,
Contemporary Interior Designer,
Interior design decorators,
Interior design decorator,
Interior Decoration and Design,
Black Interior Designers,
Black Interior Designer,
Interior designer,
Interior designers,
Home interior designers,
Home interior designer,
Daniel Newcomb
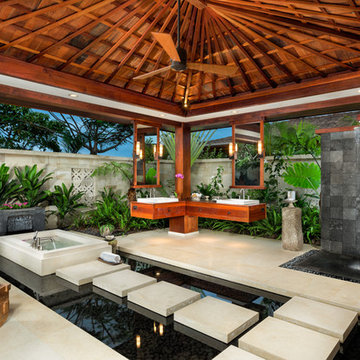
Cette photo montre une salle de bain exotique en bois brun avec une vasque, une douche ouverte, un carrelage gris, un bain japonais, aucune cabine et un mur en pierre.

Idées déco pour une salle de bain contemporaine en bois brun pour enfant avec un placard à porte plane, un bain japonais, une douche ouverte, WC suspendus, un carrelage gris, du carrelage en ardoise, un mur gris, un sol en ardoise, un lavabo suspendu, un plan de toilette en quartz, un sol beige, aucune cabine, un plan de toilette blanc, meuble double vasque et meuble-lavabo encastré.
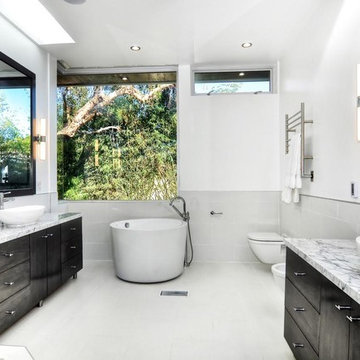
Cette image montre une salle de bain principale design de taille moyenne avec un placard à porte plane, des portes de placard noires, un bain japonais, une douche ouverte, WC suspendus, un carrelage gris, des carreaux de porcelaine, un mur blanc, un sol en carrelage de porcelaine, une vasque et un plan de toilette en marbre.

Réalisation d'une salle de bain principale sud-ouest américain en bois brun avec une vasque, un placard à porte plane, un plan de toilette en bois, un bain japonais, une douche ouverte, un mur vert, un sol en bois brun et aucune cabine.

Master Bath
Mark Schwartz Photography
Idée de décoration pour une grande salle de bain principale design en bois brun avec un bain japonais, un carrelage beige, un lavabo encastré, un placard à porte plane, une douche ouverte, WC à poser, un mur beige, un sol en calcaire, aucune cabine, un sol beige, du carrelage en pierre calcaire et un mur en pierre.
Idée de décoration pour une grande salle de bain principale design en bois brun avec un bain japonais, un carrelage beige, un lavabo encastré, un placard à porte plane, une douche ouverte, WC à poser, un mur beige, un sol en calcaire, aucune cabine, un sol beige, du carrelage en pierre calcaire et un mur en pierre.

Inspiration pour une petite salle de bain principale traditionnelle en bois brun avec un placard à porte plane, un bain japonais, une douche ouverte, un bidet, un carrelage noir, un carrelage de pierre, un mur gris, sol en béton ciré, un lavabo intégré, un plan de toilette en quartz, un sol gris, une cabine de douche à porte battante et un plan de toilette gris.
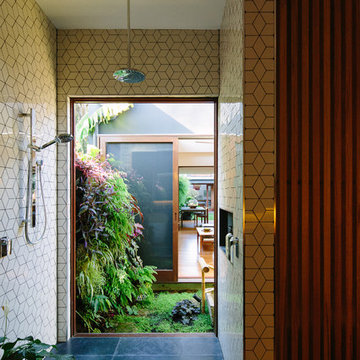
Ann-Louise Buck
Idées déco pour une salle de bain contemporaine de taille moyenne avec un bain japonais, une douche ouverte, un carrelage blanc, un mur blanc, un sol noir et aucune cabine.
Idées déco pour une salle de bain contemporaine de taille moyenne avec un bain japonais, une douche ouverte, un carrelage blanc, un mur blanc, un sol noir et aucune cabine.

Cette photo montre une grande salle de bain principale rétro avec un placard à porte plane, des portes de placards vertess, un bain japonais, une douche ouverte, un carrelage vert, des carreaux de céramique, un sol en carrelage de céramique, un plan de toilette en terrazzo, un sol vert, une cabine de douche à porte battante, un plan de toilette vert, meuble-lavabo sur pied, poutres apparentes et du lambris de bois.
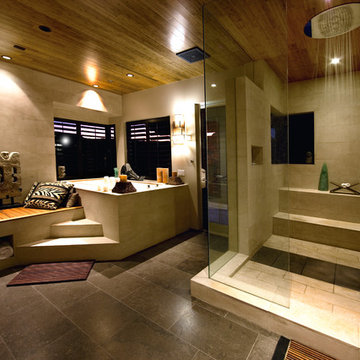
Idées déco pour une salle de bain contemporaine avec un bain japonais, une douche ouverte, un carrelage beige, aucune cabine et un mur en pierre.
Idées déco de salles de bain avec un bain japonais et une douche ouverte
1