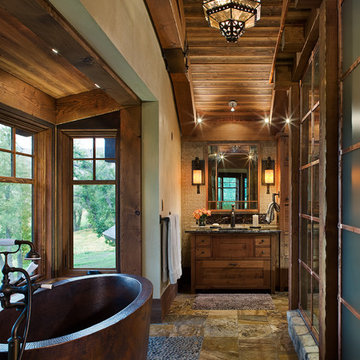Salle de Bain et Douche
Trier par :
Budget
Trier par:Populaires du jour
21 - 40 sur 2 401 photos
1 sur 4
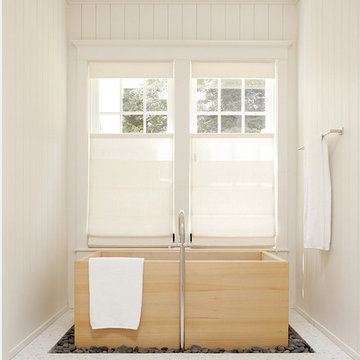
Hinoki Ofuro hand crafted by Zen Bathworks
Inspiration pour une salle de bain asiatique avec un bain japonais.
Inspiration pour une salle de bain asiatique avec un bain japonais.
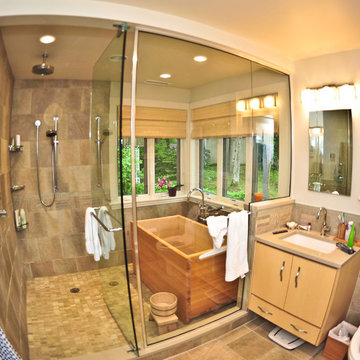
This expansive shower area was created to house the Ofuro Japanese style soaking tub.
Cette photo montre une très grande salle de bain principale tendance en bois clair avec un bain japonais, une douche double, un carrelage multicolore, un lavabo encastré, un plan de toilette en bois et un carrelage de pierre.
Cette photo montre une très grande salle de bain principale tendance en bois clair avec un bain japonais, une douche double, un carrelage multicolore, un lavabo encastré, un plan de toilette en bois et un carrelage de pierre.
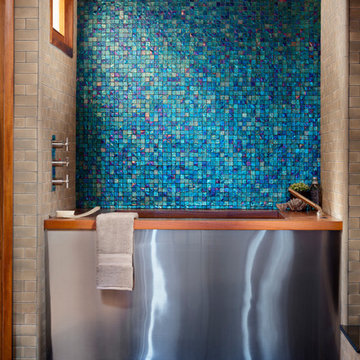
Inspiration pour une salle de bain design avec un bain japonais, un carrelage bleu, mosaïque et un mur beige.

Kate Russell
Cette image montre une salle de bain principale sud-ouest américain en bois brun avec une vasque, un placard à porte plane, un bain japonais, une douche ouverte, un mur beige, un sol en bois brun et aucune cabine.
Cette image montre une salle de bain principale sud-ouest américain en bois brun avec une vasque, un placard à porte plane, un bain japonais, une douche ouverte, un mur beige, un sol en bois brun et aucune cabine.

Master Bath featuring Japanese Soaking Tub (ofuro) and plumbing fixtures by Sonoma Forge. Interiors and construction by Trilogy Partners. Published in Architectural Digest May 2010 Photo Roger Wade Photography
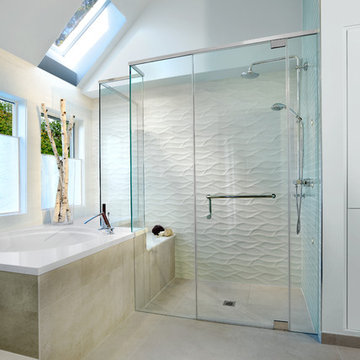
Arnal Photography
Aménagement d'une salle de bain bord de mer avec un bain japonais, une douche d'angle, un carrelage blanc, un mur blanc et une fenêtre.
Aménagement d'une salle de bain bord de mer avec un bain japonais, une douche d'angle, un carrelage blanc, un mur blanc et une fenêtre.

Kevin Kulesa
Réalisation d'une salle de bain principale design en bois clair de taille moyenne avec une vasque, un placard à porte plane, un plan de toilette en bois, un bain japonais, un combiné douche/baignoire, WC séparés, un carrelage beige, des dalles de pierre, un mur blanc et sol en béton ciré.
Réalisation d'une salle de bain principale design en bois clair de taille moyenne avec une vasque, un placard à porte plane, un plan de toilette en bois, un bain japonais, un combiné douche/baignoire, WC séparés, un carrelage beige, des dalles de pierre, un mur blanc et sol en béton ciré.
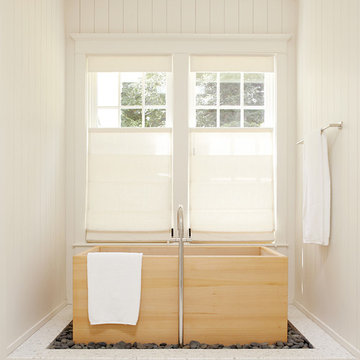
This Mill Valley residence under the redwoods was conceived and designed for a young and growing family. Though technically a remodel, the project was in essence new construction from the ground up, and its clean, traditional detailing and lay-out by Chambers & Chambers offered great opportunities for our talented carpenters to show their stuff. This home features the efficiency and comfort of hydronic floor heating throughout, solid-paneled walls and ceilings, open spaces and cozy reading nooks, expansive bi-folding doors for indoor/ outdoor living, and an attention to detail and durability that is a hallmark of how we build.
Photographer: John Merkyl Architect: Barbara Chambers of Chambers + Chambers in Mill Valley
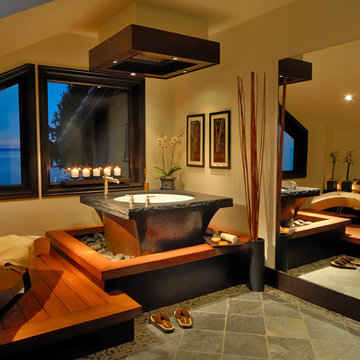
Japanese influenced Spa
Réalisation d'une salle de bain principale asiatique de taille moyenne avec un bain japonais, un mur beige et un sol en carrelage de céramique.
Réalisation d'une salle de bain principale asiatique de taille moyenne avec un bain japonais, un mur beige et un sol en carrelage de céramique.

This typical 70’s bathroom with a sunken tile bath and bright wallpaper was transformed into a Zen-like luxury bath. A custom designed Japanese soaking tub was built with its water filler descending from a spout in the ceiling, positioned next to a nautilus shaped shower with frameless curved glass lined with stunning gold toned mosaic tile. Custom built cedar cabinets with a linen closet adorned with twigs as door handles. Gorgeous flagstone flooring and customized lighting accentuates this beautiful creation to surround yourself in total luxury and relaxation.
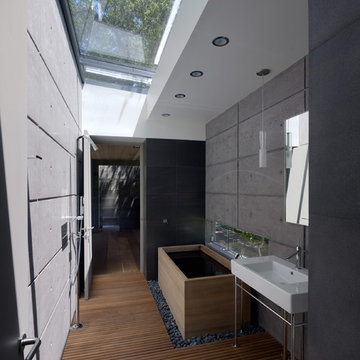
Tim Griffth
Exemple d'une petite salle de bain moderne avec un bain japonais, un sol en bois brun, une douche à l'italienne et un plan vasque.
Exemple d'une petite salle de bain moderne avec un bain japonais, un sol en bois brun, une douche à l'italienne et un plan vasque.

My client wanted to keep a tub, but I had no room for a standard tub, so we gave him a Japanese style tub which he LOVES.
I get a lot of questions on this bathroom so here are some more details...
Bathroom size: 8x10
Wall color: Sherwin Williams 6252 Ice Cube
Tub: Americh Beverly 40x40x32 both jetted and airbath

Luxurious Walk-in Bathtub with Chrome Accessories (Closed Door)
Réalisation d'une salle d'eau minimaliste en bois foncé de taille moyenne avec un placard avec porte à panneau encastré, un bain japonais, WC séparés, un carrelage beige, un carrelage marron, des carreaux de céramique, un mur beige, un sol en carrelage de céramique, un lavabo encastré et un plan de toilette en surface solide.
Réalisation d'une salle d'eau minimaliste en bois foncé de taille moyenne avec un placard avec porte à panneau encastré, un bain japonais, WC séparés, un carrelage beige, un carrelage marron, des carreaux de céramique, un mur beige, un sol en carrelage de céramique, un lavabo encastré et un plan de toilette en surface solide.
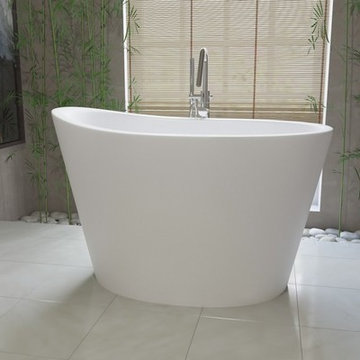
Exterior dimensions (in) 51.5 L x 36.25 W x 33.75 H
Inspired by ancient Japanese traditions of soaking in Ofuro tubs, the True Ofuro Japanese style bathtub is a ‘sit and soak’, solid surface bathtub, featuring a deep design for a full-body immersion. Crafted in Italy, this immaculately sculpted tub is available with an optional inline water heater and digital control panel with temperature display, which will reduce water consumption and provide for a prolonged soaking experience at very comfortable temperatures.
One of the True Ofuro's key features is it's carefully designed elevated rim for improved bathers neck and head support, and the convenient ergonomic seating, which allows the body to be comfortably emerged to maximum water capacity.
The international industrial design team, commissioned by Aquatica to create this product, used advanced CAD tools, modeling and repeated testing with real size prototype units, in order to reach the optimal balance between ergonomic comfort and visual appeal for this one of a kind bathtub.
Thanks to the AquateX™ material, this Japanese soaking tub retains heat for much longer and has a silky and smooth surface. Besides being one of our most space conscious bathtubs, the freestanding and petite construction of this Japanese style bathtub means that it can be installed pretty much anywhere in your bathroom.
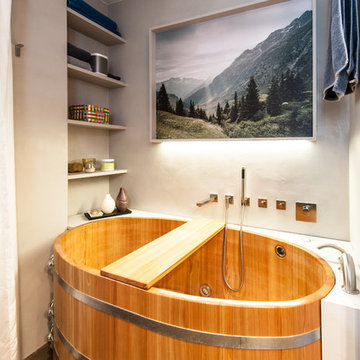
http://www.photodesign-schuster.de/
Cette image montre une petite salle de bain principale asiatique avec un placard sans porte, des portes de placard blanches, un combiné douche/baignoire et un bain japonais.
Cette image montre une petite salle de bain principale asiatique avec un placard sans porte, des portes de placard blanches, un combiné douche/baignoire et un bain japonais.
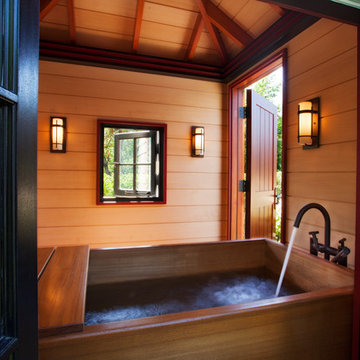
after photo by Jeff Allen
Inspiration pour une petite salle de bain craftsman avec un bain japonais, un mur jaune, un sol en ardoise et un sol noir.
Inspiration pour une petite salle de bain craftsman avec un bain japonais, un mur jaune, un sol en ardoise et un sol noir.

Cette image montre une grande douche en alcôve principale design en bois foncé avec un placard à porte plane, un bain japonais, WC à poser, un carrelage vert, des carreaux de porcelaine, un mur blanc, parquet foncé, un lavabo posé et un plan de toilette en bois.

The small bathroom is not wide enough for a traditional bathtub so a hand-built cedar Ofuro soaking tub allows for deep, luxurious bathing. Stand up showers are no problem.
Photo by Kate Russell
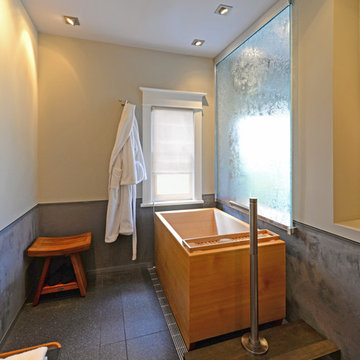
Perched above a stairway, this Japanese soaking tub offer respite for a hard-working creative baker. A frosted glass panel slides open, providing views to the courtyard landscape beyond.
Kyle Kinney & Jordan Inman
2
