Idées déco de salles de bain avec un bain japonais
Trier par :
Budget
Trier par:Populaires du jour
1 - 20 sur 282 photos
1 sur 3

Custom Surface Solutions (www.css-tile.com) - Owner Craig Thompson (512) 430-1215. This project shows a complete Master Bathroom remodel with before, during and after pictures. Master Bathroom features a Japanese soaker tub, enlarged shower with 4 1/2" x 12" white subway tile on walls, niche and celling., dark gray 2" x 2" shower floor tile with Schluter tiled drain, floor to ceiling shower glass, and quartz waterfall knee wall cap with integrated seat and curb cap. Floor has dark gray 12" x 24" tile on Schluter heated floor and same tile on tub wall surround with wall niche. Shower, tub and vanity plumbing fixtures and accessories are Delta Champagne Bronze. Vanity is custom built with quartz countertop and backsplash, undermount oval sinks, wall mounted faucets, wood framed mirrors and open wall medicine cabinet.

Japanese soaking tub in steam shower
Réalisation d'une salle de bain asiatique avec un bain japonais, un espace douche bain, WC à poser, un carrelage blanc, un mur blanc, un sol en galet, un lavabo intégré, un plan de toilette en béton, un sol beige, aucune cabine et un plan de toilette blanc.
Réalisation d'une salle de bain asiatique avec un bain japonais, un espace douche bain, WC à poser, un carrelage blanc, un mur blanc, un sol en galet, un lavabo intégré, un plan de toilette en béton, un sol beige, aucune cabine et un plan de toilette blanc.

Zen Master Bath
Idée de décoration pour une salle de bain principale asiatique en bois clair de taille moyenne avec un bain japonais, une douche d'angle, WC à poser, un carrelage vert, des carreaux de porcelaine, un mur vert, un sol en carrelage de porcelaine, une vasque, un plan de toilette en quartz modifié, un sol marron et une cabine de douche à porte battante.
Idée de décoration pour une salle de bain principale asiatique en bois clair de taille moyenne avec un bain japonais, une douche d'angle, WC à poser, un carrelage vert, des carreaux de porcelaine, un mur vert, un sol en carrelage de porcelaine, une vasque, un plan de toilette en quartz modifié, un sol marron et une cabine de douche à porte battante.
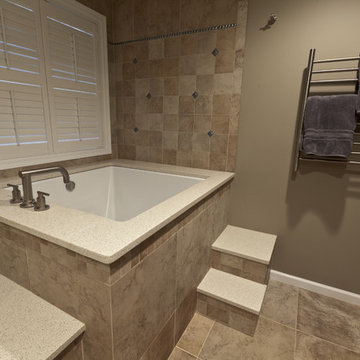
For those that are above-average in height, standard bathroom fixtures can be difficult to truly enjoy. For this homeowner a soaking tub with a water depth that would be near his shoulders was top priority. The solution was a square Japanese-style soaking tub with a built-in seat. The stepped details add function and also cascading interest to the space, with steps to enter the tub and a shower bench seat. This large master bathroom is also outfitted with loads of cabinetry for both him and her. However, the best feature of this room is the traditional detailing brought in by the tile pattern. The neutral, travertine-look tile is elevated to new heights by varying the sizing and installation and adding in delicate metallic accents.

Los Angeles, CA - Complete Bathroom Remodel
Installation of floor, shower and backsplash tile, vanity and all plumbing and electrical requirements per the project.
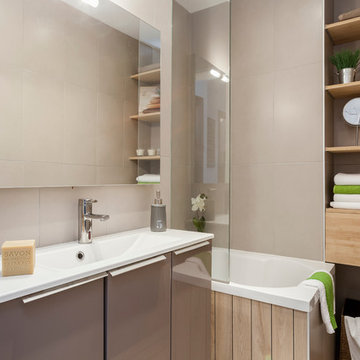
Immopix
Réalisation d'une petite salle de bain principale design avec un lavabo intégré, un placard à porte plane, des portes de placard grises, un combiné douche/baignoire, un carrelage gris, un mur beige et un bain japonais.
Réalisation d'une petite salle de bain principale design avec un lavabo intégré, un placard à porte plane, des portes de placard grises, un combiné douche/baignoire, un carrelage gris, un mur beige et un bain japonais.

This stunning master bathroom takes the cake. Complete with a makeup desk, linen closet, full shower, and Japanese style bathtub, this Master Suite has it all!

"Victoria Point" farmhouse barn home by Yankee Barn Homes, customized by Paul Dierkes, Architect. Primary bathroom with open beamed ceiling. Floating double vanity of black marble. Japanese soaking tub. Walls of subway tile. Windows by Marvin.
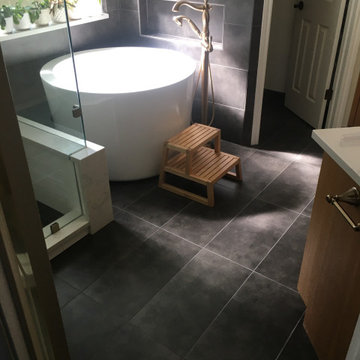
Inspiration pour une salle de bain principale design en bois brun de taille moyenne avec un placard avec porte à panneau encastré, un bain japonais, une douche d'angle, WC séparés, un carrelage blanc, des carreaux de céramique, un mur blanc, un sol en carrelage de porcelaine, un lavabo encastré, un plan de toilette en quartz modifié, un sol noir, une cabine de douche à porte battante et un plan de toilette blanc.
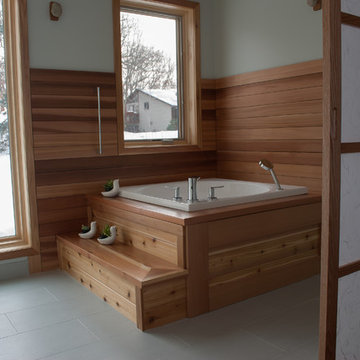
Darcy Boentje Photography
Inspiration pour une petite salle de bain vintage avec un sol en carrelage de porcelaine, un bain japonais, un carrelage gris, des carreaux de porcelaine, un mur gris et WC séparés.
Inspiration pour une petite salle de bain vintage avec un sol en carrelage de porcelaine, un bain japonais, un carrelage gris, des carreaux de porcelaine, un mur gris et WC séparés.
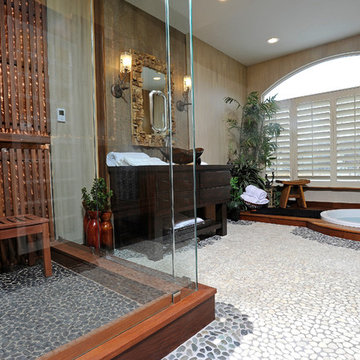
Interior Design- Designing Dreams by Ajay
Cette image montre un sauna asiatique en bois vieilli de taille moyenne avec une vasque, un placard à porte plane, un plan de toilette en bois, WC suspendus, un carrelage multicolore, un carrelage de pierre, un mur multicolore, un sol en galet, un bain japonais et une douche d'angle.
Cette image montre un sauna asiatique en bois vieilli de taille moyenne avec une vasque, un placard à porte plane, un plan de toilette en bois, WC suspendus, un carrelage multicolore, un carrelage de pierre, un mur multicolore, un sol en galet, un bain japonais et une douche d'angle.
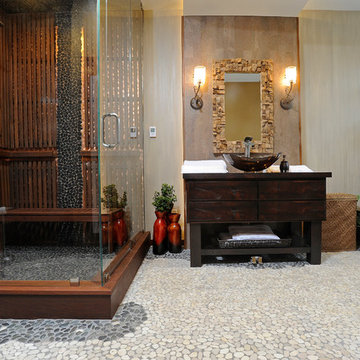
Interior Design- Designing Dreams by Ajay
Réalisation d'un sauna bohème en bois vieilli de taille moyenne avec un placard à porte plane, WC suspendus, un carrelage multicolore, un carrelage de pierre, un mur multicolore, un sol en galet, un plan de toilette en bois, une vasque, un bain japonais et une douche d'angle.
Réalisation d'un sauna bohème en bois vieilli de taille moyenne avec un placard à porte plane, WC suspendus, un carrelage multicolore, un carrelage de pierre, un mur multicolore, un sol en galet, un plan de toilette en bois, une vasque, un bain japonais et une douche d'angle.
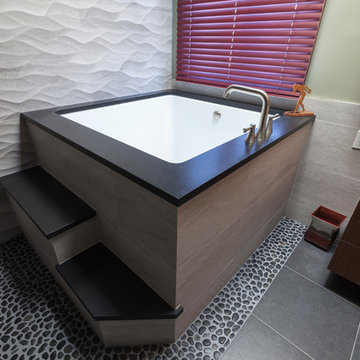
From the mis-matched cabinetry, to the floral wallpaper border, to the hot air balloon accent tiles, the former state of this master bathroom held no relationship to its laid-back bachelor owner. Inspired by his travels, his stays at luxury hotel suites and longing for zen appeal, the homeowner called in designer Rachel Peterson of Simply Baths, Inc. to help him overhaul the room. Removing walls to open up the space and adding a calming neutral grey palette left the space uninterrupted, modern and fresh. To make better use of this 9x9 bathroom, the walk-in shower and Japanese soaking tub share the same space & create the perfect opportunity for a textured, tiled accent wall. Meanwhile, the custom concrete sink offers just the right amount of industrial edge. The end result is a better compliment to the homeowner and his lifestyle & gives the term "man cave" a whole new meaning.
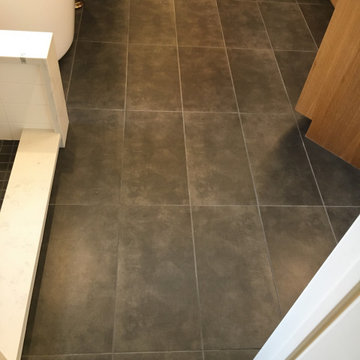
Custom Surface Solutions (www.css-tile.com) - Owner Craig Thompson (512) 430-1215. This project shows a complete Master Bathroom remodel with before, during and after pictures. Master Bathroom features a Japanese soaker tub, enlarged shower with 4 1/2" x 12" white subway tile on walls, niche and celling., dark gray 2" x 2" shower floor tile with Schluter tiled drain, floor to ceiling shower glass, and quartz waterfall knee wall cap with integrated seat and curb cap. Floor has dark gray 12" x 24" tile on Schluter heated floor and same tile on tub wall surround with wall niche. Shower, tub and vanity plumbing fixtures and accessories are Delta Champagne Bronze. Vanity is custom built with quartz countertop and backsplash, undermount oval sinks, wall mounted faucets, wood framed mirrors and open wall medicine cabinet.
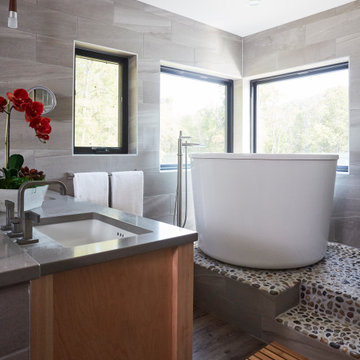
Aménagement d'une petite salle de bain principale asiatique avec un placard en trompe-l'oeil, des portes de placard grises, un bain japonais, une douche ouverte, un carrelage gris, des carreaux de porcelaine, un mur blanc, un sol en bois brun, un plan de toilette en quartz modifié, un sol marron, une cabine de douche à porte battante et un plan de toilette gris.
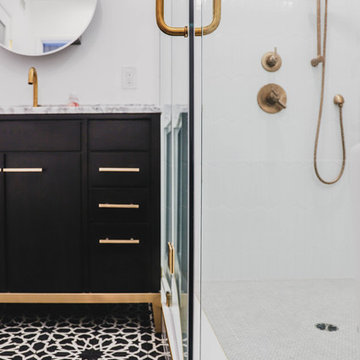
Los Angeles, CA - Complete Bathroom Remodel
Installation of floor, shower and backsplash tile, vanity and all plumbing and electrical requirements per the project.
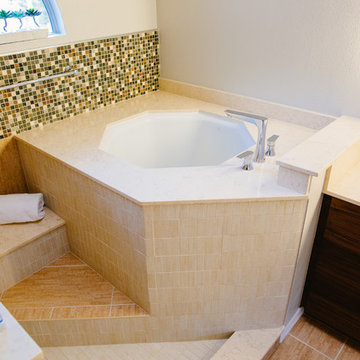
This view shows how we installed the soaking tub as close to the corner to gain as much space to enlarge the walk in shower. The tub top is engineered quartz -providing my Client with easy cleaning. The 1/2 wall and the vanity tops use the same quartz. Steps leading up to the tub use different color tile so that the Client can see the different height levels in the steps. The top step also becomes the bench top that extends into the shower area.
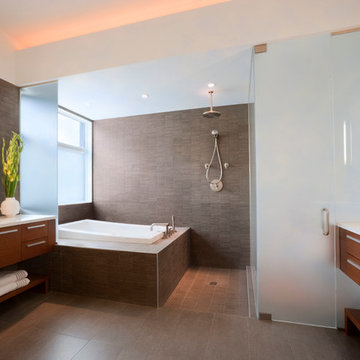
Inspiration pour une grande salle de bain principale design avec un placard à porte plane, des portes de placard blanches, un bain japonais, une douche ouverte, WC à poser, un carrelage gris, des carreaux de porcelaine, un mur gris, un sol en carrelage de porcelaine, un lavabo de ferme et un plan de toilette en granite.
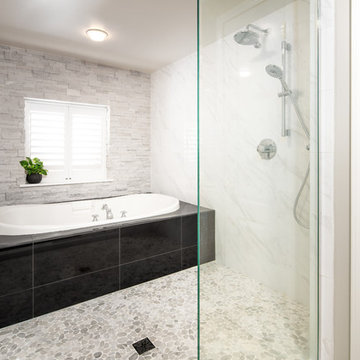
Soaking tub shower room with black and white accents, a stone wall with beautiful interior shutters, and pebble tile.
Idées déco pour une salle de bain asiatique de taille moyenne avec un bain japonais, un espace douche bain, un carrelage blanc, des carreaux de porcelaine, un mur blanc, un sol en galet, un sol gris et une cabine de douche à porte battante.
Idées déco pour une salle de bain asiatique de taille moyenne avec un bain japonais, un espace douche bain, un carrelage blanc, des carreaux de porcelaine, un mur blanc, un sol en galet, un sol gris et une cabine de douche à porte battante.

Japanese Soaking tub, Large Walk in Shower, Custom Vanity with make up bench, contemporary styling
Réalisation d'une salle de bain principale asiatique en bois clair avec un placard à porte plane, un bain japonais, une douche d'angle, WC séparés, un carrelage noir, des carreaux de porcelaine, un mur beige, un sol en carrelage de porcelaine, un lavabo encastré et un plan de toilette en granite.
Réalisation d'une salle de bain principale asiatique en bois clair avec un placard à porte plane, un bain japonais, une douche d'angle, WC séparés, un carrelage noir, des carreaux de porcelaine, un mur beige, un sol en carrelage de porcelaine, un lavabo encastré et un plan de toilette en granite.
Idées déco de salles de bain avec un bain japonais
1