Idées déco de salles de bain avec du carrelage en ardoise et un banc de douche
Trier par :
Budget
Trier par:Populaires du jour
1 - 20 sur 48 photos
1 sur 3

A run down traditional 1960's home in the heart of the san Fernando valley area is a common site for home buyers in the area. so, what can you do with it you ask? A LOT! is our answer. Most first-time home buyers are on a budget when they need to remodel and we know how to maximize it. The entire exterior of the house was redone with #stucco over layer, some nice bright color for the front door to pop out and a modern garage door is a good add. the back yard gained a huge 400sq. outdoor living space with Composite Decking from Cali Bamboo and a fantastic insulated patio made from aluminum. The pool was redone with dark color pebble-tech for better temperature capture and the 0 maintenance of the material.
Inside we used water resistance wide planks European oak look-a-like laminated flooring. the floor is continues throughout the entire home (except the bathrooms of course ? ).
A gray/white and a touch of earth tones for the wall colors to bring some brightness to the house.
The center focal point of the house is the transitional farmhouse kitchen with real reclaimed wood floating shelves and custom-made island vegetables/fruits baskets on a full extension hardware.
take a look at the clean and unique countertop cloudburst-concrete by caesarstone it has a "raw" finish texture.
The master bathroom is made entirely from natural slate stone in different sizes, wall mounted modern vanity and a fantastic shower system by Signature Hardware.
Guest bathroom was lightly remodeled as well with a new 66"x36" Mariposa tub by Kohler with a single piece quartz slab installed above it.
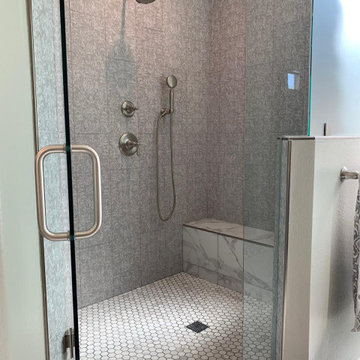
Complete remodeling of existing master bathroom, including free standing tub, shower with frameless glass door and double sink vanity.
Cette photo montre une grande salle de bain principale tendance avec un placard avec porte à panneau encastré, des portes de placard grises, une baignoire indépendante, une douche d'angle, WC à poser, un carrelage gris, du carrelage en ardoise, un mur vert, un sol en marbre, un lavabo encastré, un plan de toilette en marbre, un sol gris, une cabine de douche à porte battante, un plan de toilette jaune, une niche, un banc de douche, meuble double vasque et meuble-lavabo encastré.
Cette photo montre une grande salle de bain principale tendance avec un placard avec porte à panneau encastré, des portes de placard grises, une baignoire indépendante, une douche d'angle, WC à poser, un carrelage gris, du carrelage en ardoise, un mur vert, un sol en marbre, un lavabo encastré, un plan de toilette en marbre, un sol gris, une cabine de douche à porte battante, un plan de toilette jaune, une niche, un banc de douche, meuble double vasque et meuble-lavabo encastré.
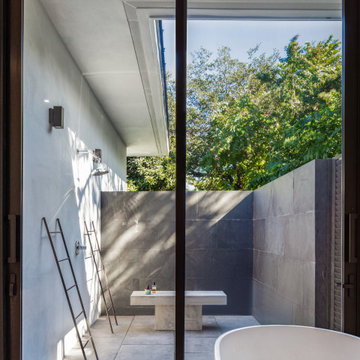
Idée de décoration pour une grande salle de bain minimaliste avec une baignoire indépendante, une douche ouverte, un carrelage noir, du carrelage en ardoise, un mur blanc, sol en béton ciré, un sol gris, une cabine de douche à porte coulissante et un banc de douche.
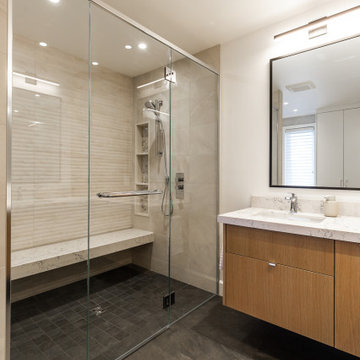
Cette photo montre une salle de bain principale tendance en bois brun et bois de taille moyenne avec un placard à porte plane, une baignoire posée, une douche double, WC suspendus, un carrelage beige, du carrelage en ardoise, un mur beige, un sol en ardoise, un lavabo encastré, un plan de toilette en quartz modifié, un sol gris, une cabine de douche à porte battante, un plan de toilette blanc, un banc de douche, meuble double vasque et meuble-lavabo encastré.
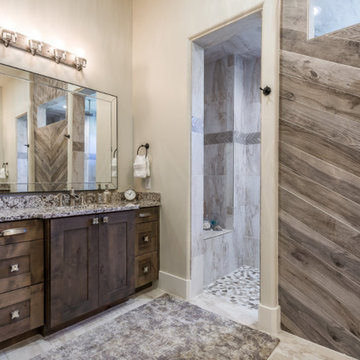
Inspiration pour une grande salle de bain principale minimaliste avec un placard à porte shaker, des portes de placard marrons, un espace douche bain, WC à poser, un carrelage beige, du carrelage en ardoise, un mur blanc, un sol en carrelage imitation parquet, un lavabo encastré, un plan de toilette en granite, un sol beige, aucune cabine, un plan de toilette multicolore, un banc de douche, meuble simple vasque, meuble-lavabo encastré et un plafond voûté.
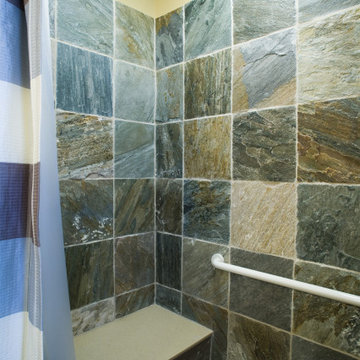
Cette image montre une salle de bain design en bois brun avec un placard avec porte à panneau surélevé, une douche ouverte, du carrelage en ardoise, un mur beige, un sol en ardoise, un lavabo intégré, un plan de toilette en surface solide, une cabine de douche avec un rideau, un plan de toilette beige, un banc de douche et meuble simple vasque.
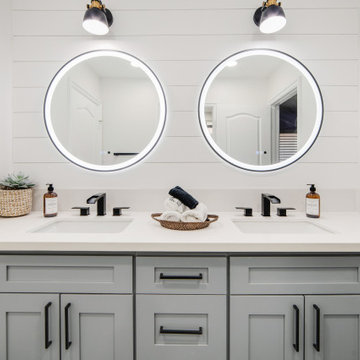
modern jack and Jill bathroom remodel.
Inspiration pour une salle de bain design de taille moyenne pour enfant avec un placard à porte shaker, des portes de placard grises, une baignoire encastrée, une douche d'angle, WC à poser, un carrelage blanc, du carrelage en ardoise, un mur blanc, un sol en carrelage de céramique, un lavabo encastré, un plan de toilette en quartz modifié, un sol noir, une cabine de douche à porte coulissante, un plan de toilette blanc, un banc de douche, meuble double vasque, meuble-lavabo encastré et du lambris de bois.
Inspiration pour une salle de bain design de taille moyenne pour enfant avec un placard à porte shaker, des portes de placard grises, une baignoire encastrée, une douche d'angle, WC à poser, un carrelage blanc, du carrelage en ardoise, un mur blanc, un sol en carrelage de céramique, un lavabo encastré, un plan de toilette en quartz modifié, un sol noir, une cabine de douche à porte coulissante, un plan de toilette blanc, un banc de douche, meuble double vasque, meuble-lavabo encastré et du lambris de bois.
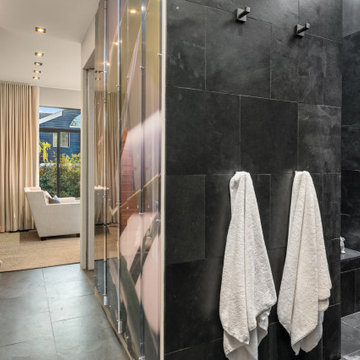
Walk in Shower with continued use of Slate. Bench, Private bath, toilet room, and closet. Master Bath.
Idée de décoration pour une salle de bain principale bohème de taille moyenne avec un placard avec porte à panneau surélevé, des portes de placard blanches, une douche ouverte, WC séparés, un carrelage gris, du carrelage en ardoise, un mur beige, un sol en ardoise, un plan vasque, un plan de toilette en marbre, un sol gris, aucune cabine, un plan de toilette blanc, un banc de douche, meuble double vasque, meuble-lavabo suspendu, un plafond décaissé et un mur en parement de brique.
Idée de décoration pour une salle de bain principale bohème de taille moyenne avec un placard avec porte à panneau surélevé, des portes de placard blanches, une douche ouverte, WC séparés, un carrelage gris, du carrelage en ardoise, un mur beige, un sol en ardoise, un plan vasque, un plan de toilette en marbre, un sol gris, aucune cabine, un plan de toilette blanc, un banc de douche, meuble double vasque, meuble-lavabo suspendu, un plafond décaissé et un mur en parement de brique.
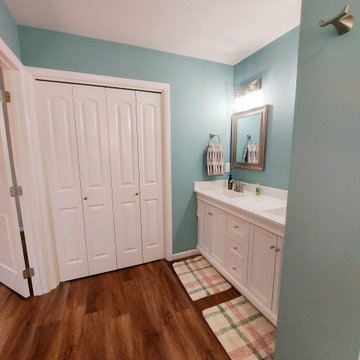
PDQ Construction turned a dated 1980 styled bathroom into a beautiful modern masterpieces.
After removing the dated pink walls, vanity and shower along with the off white tile we started adding in beautiful textured tile in the smaller bath and wood LVT in the master. We added the stunning white vanity's and linen cabinets with the bold black hardware. finished it off with the white onyx showers and the industrial lighting to pull everything together.
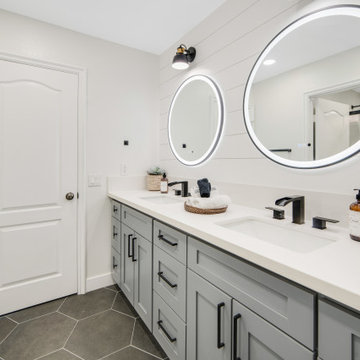
modern, clean and airy bathroom
Réalisation d'une salle de bain minimaliste de taille moyenne pour enfant avec un placard à porte shaker, des portes de placard grises, une douche d'angle, WC à poser, un carrelage noir, du carrelage en ardoise, un mur blanc, un sol en carrelage de céramique, un plan de toilette en quartz modifié, un sol noir, une cabine de douche à porte coulissante, un plan de toilette blanc, un banc de douche, meuble double vasque, meuble-lavabo encastré et du lambris de bois.
Réalisation d'une salle de bain minimaliste de taille moyenne pour enfant avec un placard à porte shaker, des portes de placard grises, une douche d'angle, WC à poser, un carrelage noir, du carrelage en ardoise, un mur blanc, un sol en carrelage de céramique, un plan de toilette en quartz modifié, un sol noir, une cabine de douche à porte coulissante, un plan de toilette blanc, un banc de douche, meuble double vasque, meuble-lavabo encastré et du lambris de bois.
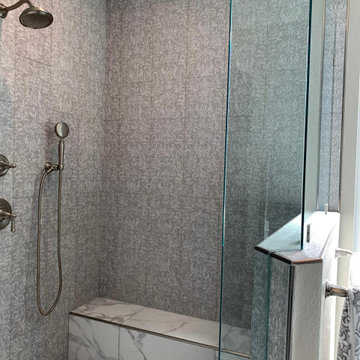
Complete remodeling of existing master bathroom, including free standing tub, shower with frameless glass door and double sink vanity.
Inspiration pour une grande salle de bain principale design avec un placard avec porte à panneau encastré, des portes de placard grises, une baignoire indépendante, une douche d'angle, WC à poser, un carrelage gris, du carrelage en ardoise, un mur vert, un sol en marbre, un lavabo encastré, un plan de toilette en marbre, un sol gris, une cabine de douche à porte battante, un plan de toilette jaune, une niche, un banc de douche, meuble double vasque et meuble-lavabo encastré.
Inspiration pour une grande salle de bain principale design avec un placard avec porte à panneau encastré, des portes de placard grises, une baignoire indépendante, une douche d'angle, WC à poser, un carrelage gris, du carrelage en ardoise, un mur vert, un sol en marbre, un lavabo encastré, un plan de toilette en marbre, un sol gris, une cabine de douche à porte battante, un plan de toilette jaune, une niche, un banc de douche, meuble double vasque et meuble-lavabo encastré.
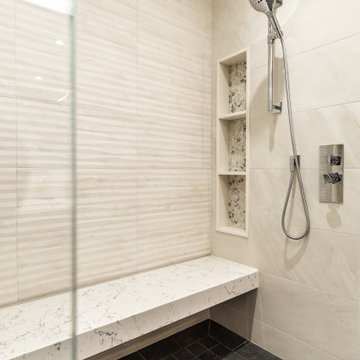
Idée de décoration pour une salle de bain principale design en bois brun et bois de taille moyenne avec un placard à porte plane, une baignoire posée, une douche double, WC suspendus, un carrelage beige, du carrelage en ardoise, un mur beige, un sol en ardoise, un lavabo encastré, un plan de toilette en quartz modifié, un sol gris, une cabine de douche à porte battante, un plan de toilette blanc, un banc de douche, meuble double vasque et meuble-lavabo encastré.
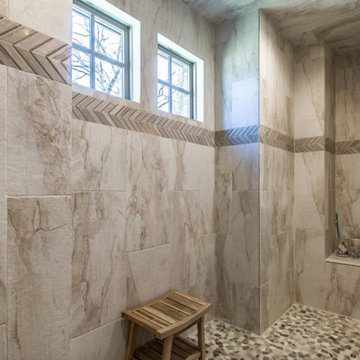
Réalisation d'une grande salle de bain principale minimaliste avec un espace douche bain, un carrelage beige, du carrelage en ardoise, aucune cabine, un mur blanc, un sol en galet, un sol multicolore, un banc de douche et un plafond voûté.
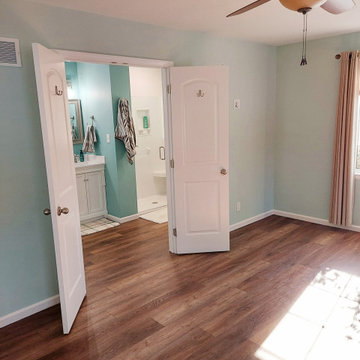
PDQ Construction turned a dated 1980 styled bathroom into a beautiful modern masterpieces.
After removing the dated pink walls, vanity and shower along with the off white tile we started adding in beautiful textured tile in the smaller bath and wood LVT in the master. We added the stunning white vanity's and linen cabinets with the bold black hardware. finished it off with the white onyx showers and the industrial lighting to pull everything together.
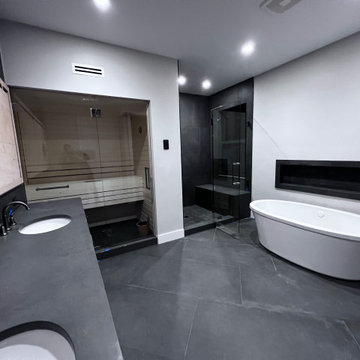
Cette image montre une salle de bain minimaliste avec une baignoire indépendante, un carrelage blanc, du carrelage en ardoise, un mur blanc, un sol en ardoise, un sol gris, un banc de douche, meuble double vasque et meuble-lavabo suspendu.
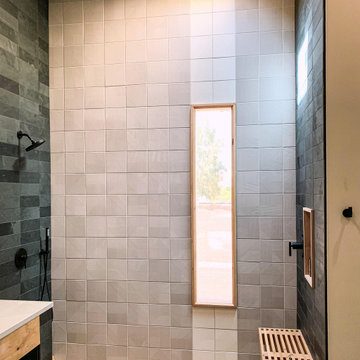
Earthy modern bathroom design with custom wood shower floor, paired with slate tile and concrete floors. Vanity features a floating style with open shelf below and vessel sink on concrete countertop.
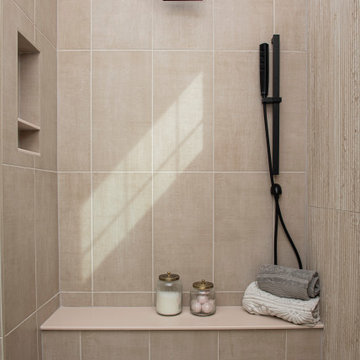
This Westfield modern farmhouse blends rustic warmth with contemporary flair. Our design features reclaimed wood accents, clean lines, and neutral palettes, offering a perfect balance of tradition and sophistication.
This bathroom evokes serene luxury with warm wood tones, a spacious dual sink vanity, and a rejuvenating shower area.
Project completed by Wendy Langston's Everything Home interior design firm, which serves Carmel, Zionsville, Fishers, Westfield, Noblesville, and Indianapolis.
For more about Everything Home, see here: https://everythinghomedesigns.com/
To learn more about this project, see here:
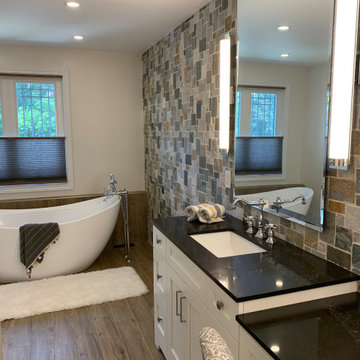
A Spa inspired ensuite, with natural textures and finishes which creates a soothing atmosphere to help you unwind and feel relaxed. The vanity includes a makeup table and loads of storage to keep clutter away and help maintain a clean environment.
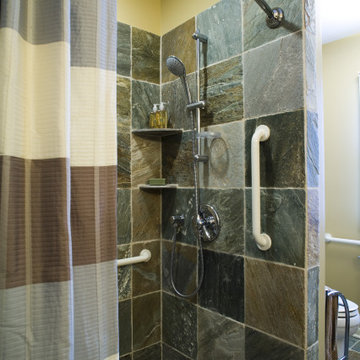
Idée de décoration pour une salle de bain design en bois brun avec un placard avec porte à panneau surélevé, une douche ouverte, du carrelage en ardoise, un mur beige, un sol en ardoise, un lavabo intégré, un plan de toilette en surface solide, une cabine de douche avec un rideau, un plan de toilette beige, un banc de douche et meuble simple vasque.
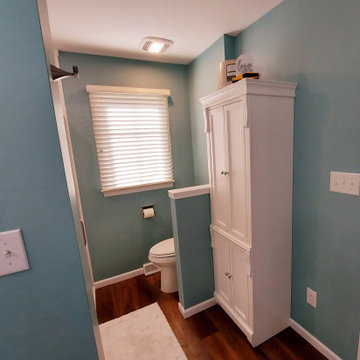
PDQ Construction turned a dated 1980 styled bathroom into a beautiful modern masterpieces.
After removing the dated pink walls, vanity and shower along with the off white tile we started adding in beautiful textured tile in the smaller bath and wood LVT in the master. We added the stunning white vanity's and linen cabinets with the bold black hardware. finished it off with the white onyx showers and the industrial lighting to pull everything together.
Idées déco de salles de bain avec du carrelage en ardoise et un banc de douche
1