Idées déco de salles de bain avec un sol en carrelage de terre cuite et un banc de douche
Trier par :
Budget
Trier par:Populaires du jour
1 - 20 sur 841 photos

His-and-her zones in the master bath hold separate water closets and light-stained oak vanities with louvered drawer fronts, giving a coastal nod and balancing the more formal, modern elements. In the no-threshold shower, the knee wall supports a floating bench and two toiletry niches for supplies.

We remodeled this small bathroom to include a more open bathroom with double vanity and walk-in shower. It's an incredible transformation!
Aménagement d'une petite salle de bain classique avec des portes de placard grises, une douche à l'italienne, un carrelage blanc, un carrelage métro, un mur gris, un lavabo encastré, un plan de toilette en marbre, un sol blanc, une cabine de douche à porte battante, un plan de toilette blanc, un placard avec porte à panneau encastré, un sol en carrelage de terre cuite, un banc de douche et meuble double vasque.
Aménagement d'une petite salle de bain classique avec des portes de placard grises, une douche à l'italienne, un carrelage blanc, un carrelage métro, un mur gris, un lavabo encastré, un plan de toilette en marbre, un sol blanc, une cabine de douche à porte battante, un plan de toilette blanc, un placard avec porte à panneau encastré, un sol en carrelage de terre cuite, un banc de douche et meuble double vasque.

This home in Napa off Silverado was rebuilt after burning down in the 2017 fires. Architect David Rulon, a former associate of Howard Backen, known for this Napa Valley industrial modern farmhouse style. Composed in mostly a neutral palette, the bones of this house are bathed in diffused natural light pouring in through the clerestory windows. Beautiful textures and the layering of pattern with a mix of materials add drama to a neutral backdrop. The homeowners are pleased with their open floor plan and fluid seating areas, which allow them to entertain large gatherings. The result is an engaging space, a personal sanctuary and a true reflection of it's owners' unique aesthetic.
Inspirational features are metal fireplace surround and book cases as well as Beverage Bar shelving done by Wyatt Studio, painted inset style cabinets by Gamma, moroccan CLE tile backsplash and quartzite countertops.
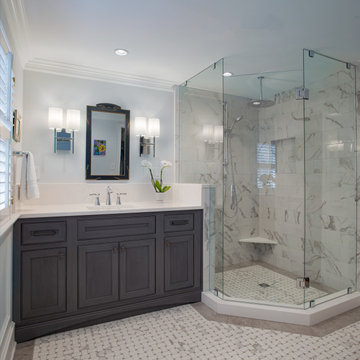
The Oddingsells House master bath previously featured an oversized jetted tub that overwhelmed the small shower and vanity space. These outdated components were removed to enlarge the space and accommodate a new glass-walled shower, custom vanity with an engineered quartz countertop, and porcelain tile, all chosen to complement the historical features of the home. Photography by Atlantic Archives

Soft white coloured modern bathroom
Exemple d'une très grande salle de bain moderne avec un espace douche bain, un carrelage blanc, des dalles de pierre, un mur blanc, un sol en carrelage de terre cuite, un sol blanc, une cabine de douche à porte battante, un banc de douche, un plafond décaissé et hammam.
Exemple d'une très grande salle de bain moderne avec un espace douche bain, un carrelage blanc, des dalles de pierre, un mur blanc, un sol en carrelage de terre cuite, un sol blanc, une cabine de douche à porte battante, un banc de douche, un plafond décaissé et hammam.
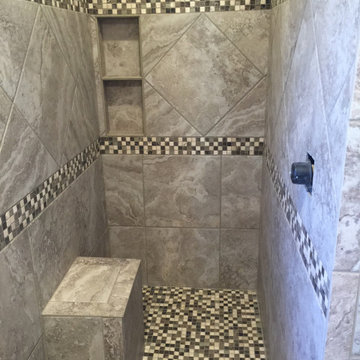
Curbless shower remodel for handicap accessible customer to roll their wheelchair in with shower bench and niche.
Diamond set design accent strip along with two mosaic racing stripes.
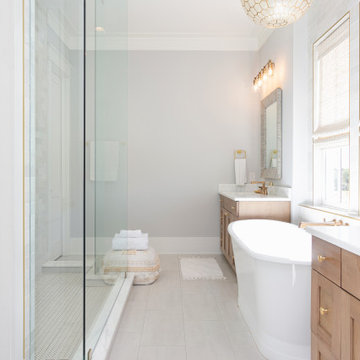
Inspiration pour une salle de bain principale marine de taille moyenne avec un placard en trompe-l'oeil, des portes de placard blanches, une douche d'angle, WC séparés, un carrelage en pâte de verre, un mur blanc, un sol en carrelage de terre cuite, un lavabo intégré, un sol blanc, une cabine de douche à porte battante, un plan de toilette blanc, un banc de douche, meuble simple vasque et meuble-lavabo sur pied.

Traditional American farmhouse master suite remodel with large custom steam shower, his and hers vanities, subway tile, slipper clawfoot tub, and mosaic floor
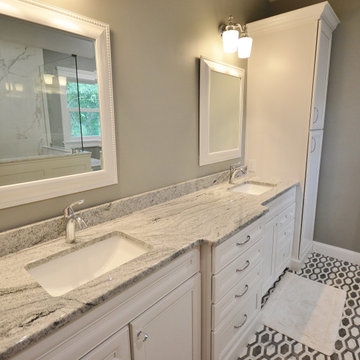
Long and Luxurious bathroom remodel in Malvern PA. These clients wanted a larger vanity with linen storage and a larger shower. We relocated the toilet across the room under the newly relocated window. The larger window size and location allowed us to design a spacious shower. Echelon vanity cabinetry in the Belleview door, finished in Alpine White now spans the entire bath with double sinks and 2 separate linen closets. The true show-stopper in this bathroom is the beautiful tile. The floor tile is an awesome marble mosaic and the clean shower walls were done in 24” x 48” large format porcelain tiles. The large format shower tile allows for a less broken up marble pattern as well as less grout joints. Custom wainscoting panels and shelves were installed to match the cabinetry and finish the exterior of the showers half walls. The silver cloud granite vanity top blends nicely with the rest of the bathrooms colors.
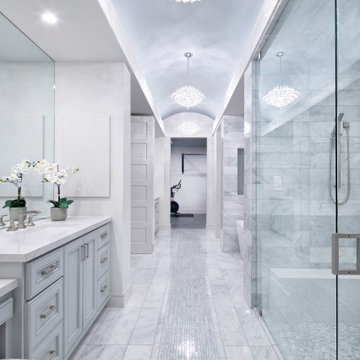
Idée de décoration pour une grande douche en alcôve principale champêtre avec un placard avec porte à panneau encastré, des portes de placard bleues, une baignoire indépendante, WC à poser, un carrelage gris, mosaïque, un mur blanc, un sol en carrelage de terre cuite, un lavabo encastré, un sol gris, une cabine de douche à porte battante, un plan de toilette blanc, un banc de douche, meuble double vasque, meuble-lavabo encastré, un plafond voûté et un plan de toilette en quartz modifié.
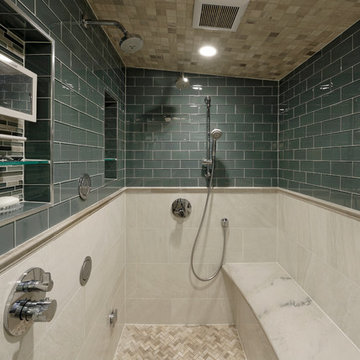
Photos by Bob Narod. Remodeled by Murphy's Design.
Cette image montre une grande douche en alcôve principale traditionnelle avec un mur bleu, un sol en carrelage de terre cuite et un banc de douche.
Cette image montre une grande douche en alcôve principale traditionnelle avec un mur bleu, un sol en carrelage de terre cuite et un banc de douche.

© Lassiter Photography | ReVisionCharlotte.com
Idée de décoration pour une salle de bain principale tradition de taille moyenne avec un placard avec porte à panneau encastré, des portes de placard grises, une baignoire indépendante, une douche d'angle, un carrelage blanc, du carrelage en marbre, un mur vert, un sol en carrelage de terre cuite, un lavabo encastré, un plan de toilette en quartz, un sol blanc, une cabine de douche à porte battante, un plan de toilette gris, un banc de douche, meuble simple vasque, meuble-lavabo sur pied, un plafond voûté et boiseries.
Idée de décoration pour une salle de bain principale tradition de taille moyenne avec un placard avec porte à panneau encastré, des portes de placard grises, une baignoire indépendante, une douche d'angle, un carrelage blanc, du carrelage en marbre, un mur vert, un sol en carrelage de terre cuite, un lavabo encastré, un plan de toilette en quartz, un sol blanc, une cabine de douche à porte battante, un plan de toilette gris, un banc de douche, meuble simple vasque, meuble-lavabo sur pied, un plafond voûté et boiseries.
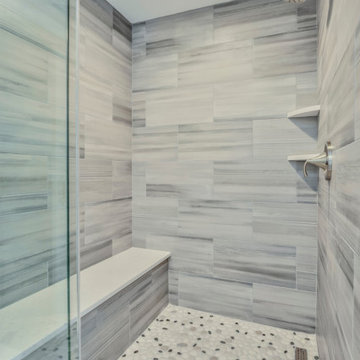
Canal Way Bathroom Remodel in Bethany Beach DE - Shower with Stone Mosaic Floor
Idées déco pour une grande douche en alcôve principale bord de mer avec un sol en carrelage de terre cuite, un sol gris, une cabine de douche à porte battante et un banc de douche.
Idées déco pour une grande douche en alcôve principale bord de mer avec un sol en carrelage de terre cuite, un sol gris, une cabine de douche à porte battante et un banc de douche.

His and her vanity with walk-in shower
Réalisation d'une douche en alcôve tradition de taille moyenne avec un placard à porte shaker, des portes de placard blanches, WC séparés, un carrelage blanc, des carreaux de porcelaine, un mur blanc, un sol en carrelage de terre cuite, un lavabo encastré, un plan de toilette en quartz, un sol blanc, une cabine de douche à porte battante, un plan de toilette multicolore, un banc de douche, meuble double vasque et meuble-lavabo encastré.
Réalisation d'une douche en alcôve tradition de taille moyenne avec un placard à porte shaker, des portes de placard blanches, WC séparés, un carrelage blanc, des carreaux de porcelaine, un mur blanc, un sol en carrelage de terre cuite, un lavabo encastré, un plan de toilette en quartz, un sol blanc, une cabine de douche à porte battante, un plan de toilette multicolore, un banc de douche, meuble double vasque et meuble-lavabo encastré.
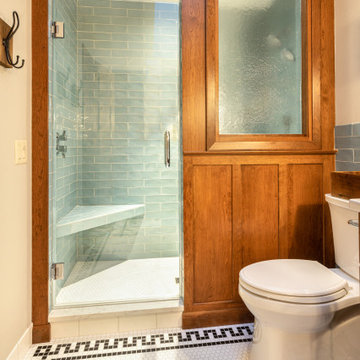
Idée de décoration pour une grande douche en alcôve principale craftsman en bois brun avec un placard à porte shaker, WC séparés, un carrelage bleu, un carrelage métro, un mur blanc, un sol en carrelage de terre cuite, un lavabo encastré, un plan de toilette en quartz modifié, un sol blanc, une cabine de douche à porte battante, un plan de toilette blanc, un banc de douche, meuble double vasque et meuble-lavabo encastré.
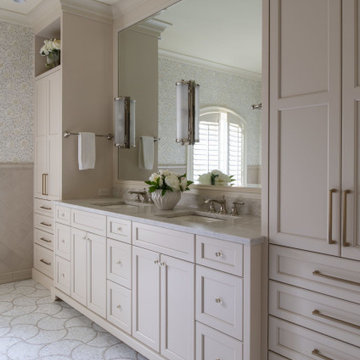
This bathroom's vanity has storage to spare! We love the symmetrical cabinetry surrounding the dual sinks. The cupboards and pull-outs are perfect for storing things like towels, make-up, and hair care products.

Aménagement d'une salle de bain méditerranéenne de taille moyenne pour enfant avec un placard à porte shaker, des portes de placards vertess, une baignoire sur pieds, un combiné douche/baignoire, WC séparés, un carrelage blanc, des carreaux de porcelaine, un mur beige, un sol en carrelage de terre cuite, un lavabo encastré, un plan de toilette en quartz modifié, un sol bleu, une cabine de douche à porte coulissante, un plan de toilette gris, un banc de douche, meuble simple vasque, meuble-lavabo encastré et un plafond en bois.
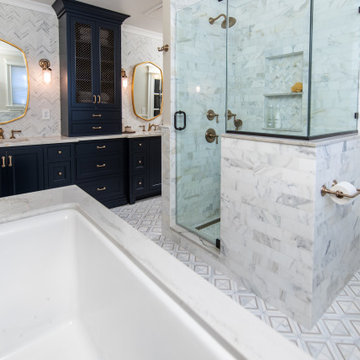
Idée de décoration pour une douche en alcôve principale tradition avec un placard à porte affleurante, des portes de placard bleues, une baignoire encastrée, WC séparés, un carrelage gris, mosaïque, un sol en carrelage de terre cuite, un lavabo encastré, un plan de toilette en quartz modifié, un sol multicolore, une cabine de douche à porte battante, un plan de toilette multicolore, un banc de douche, meuble double vasque et meuble-lavabo encastré.
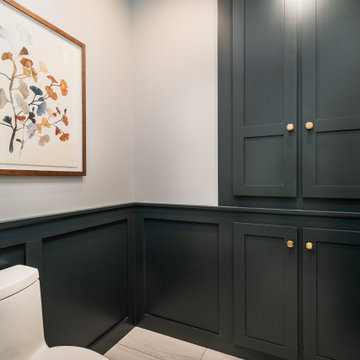
Where there was once a shower is now a large storage area
Idée de décoration pour une salle de bain principale tradition de taille moyenne avec un placard à porte shaker, des portes de placard bleues, une douche ouverte, WC à poser, un carrelage gris, des carreaux de céramique, un mur gris, un sol en carrelage de terre cuite, un lavabo encastré, un plan de toilette en quartz modifié, un sol gris, aucune cabine, un plan de toilette gris, un banc de douche, meuble double vasque, meuble-lavabo sur pied et boiseries.
Idée de décoration pour une salle de bain principale tradition de taille moyenne avec un placard à porte shaker, des portes de placard bleues, une douche ouverte, WC à poser, un carrelage gris, des carreaux de céramique, un mur gris, un sol en carrelage de terre cuite, un lavabo encastré, un plan de toilette en quartz modifié, un sol gris, aucune cabine, un plan de toilette gris, un banc de douche, meuble double vasque, meuble-lavabo sur pied et boiseries.

A modern high contrast master bathroom 123 Remodeling team built in Lincoln Park, Chicago. Shaker style cabinets (pepper finish) with pure white quartz countertops by Ultracraft; Chrome fixtures by Moen, Voss and Kohler; White ceramic shower wall tile by Tile Room; Mosaic porcelain floor tile by Tile Room;
https://123remodeling.com/ - Chicago Bathroom Remodeling & Interior Design
Idées déco de salles de bain avec un sol en carrelage de terre cuite et un banc de douche
1