Idées déco de salles de bain avec un banc de douche
Trier par :
Budget
Trier par:Populaires du jour
1 - 20 sur 3 066 photos
1 sur 3

Idées déco pour une salle de bain moderne en bois clair de taille moyenne avec un placard à porte plane, une douche ouverte, WC suspendus, un carrelage blanc, des carreaux de porcelaine, un mur blanc, un sol en carrelage de porcelaine, un lavabo posé, un plan de toilette en quartz, un sol blanc, aucune cabine, un plan de toilette blanc, un banc de douche, meuble double vasque et meuble-lavabo suspendu.

A lovely bathroom, with brushed gold finishes, a sumptuous shower and enormous bath and a shower toilet. The tiles are not marble but a very large practical marble effect porcelain which is perfect for easy maintenance.

Cette photo montre une douche en alcôve chic avec un carrelage blanc, du carrelage en marbre et un banc de douche.

This transformation started with a builder grade bathroom and was expanded into a sauna wet room. With cedar walls and ceiling and a custom cedar bench, the sauna heats the space for a relaxing dry heat experience. The goal of this space was to create a sauna in the secondary bathroom and be as efficient as possible with the space. This bathroom transformed from a standard secondary bathroom to a ergonomic spa without impacting the functionality of the bedroom.
This project was super fun, we were working inside of a guest bedroom, to create a functional, yet expansive bathroom. We started with a standard bathroom layout and by building out into the large guest bedroom that was used as an office, we were able to create enough square footage in the bathroom without detracting from the bedroom aesthetics or function. We worked with the client on her specific requests and put all of the materials into a 3D design to visualize the new space.
Houzz Write Up: https://www.houzz.com/magazine/bathroom-of-the-week-stylish-spa-retreat-with-a-real-sauna-stsetivw-vs~168139419
The layout of the bathroom needed to change to incorporate the larger wet room/sauna. By expanding the room slightly it gave us the needed space to relocate the toilet, the vanity and the entrance to the bathroom allowing for the wet room to have the full length of the new space.
This bathroom includes a cedar sauna room that is incorporated inside of the shower, the custom cedar bench follows the curvature of the room's new layout and a window was added to allow the natural sunlight to come in from the bedroom. The aromatic properties of the cedar are delightful whether it's being used with the dry sauna heat and also when the shower is steaming the space. In the shower are matching porcelain, marble-look tiles, with architectural texture on the shower walls contrasting with the warm, smooth cedar boards. Also, by increasing the depth of the toilet wall, we were able to create useful towel storage without detracting from the room significantly.
This entire project and client was a joy to work with.

Primary and Guest en-suite remodel
Idée de décoration pour une très grande salle de bain principale tradition en bois brun avec un placard avec porte à panneau encastré, une douche d'angle, un bidet, un carrelage beige, du carrelage en marbre, un mur bleu, un sol en carrelage de porcelaine, un lavabo encastré, un plan de toilette en quartz modifié, un sol beige, une cabine de douche à porte battante, un plan de toilette beige, un banc de douche, meuble simple vasque et meuble-lavabo encastré.
Idée de décoration pour une très grande salle de bain principale tradition en bois brun avec un placard avec porte à panneau encastré, une douche d'angle, un bidet, un carrelage beige, du carrelage en marbre, un mur bleu, un sol en carrelage de porcelaine, un lavabo encastré, un plan de toilette en quartz modifié, un sol beige, une cabine de douche à porte battante, un plan de toilette beige, un banc de douche, meuble simple vasque et meuble-lavabo encastré.

Complete master bathroom remodel
Idée de décoration pour une grande salle de bain principale minimaliste en bois brun avec un placard avec porte à panneau encastré, une baignoire indépendante, une douche d'angle, WC à poser, un carrelage gris, des carreaux de porcelaine, un mur gris, un sol en carrelage de porcelaine, un lavabo encastré, un plan de toilette en quartz modifié, un sol multicolore, une cabine de douche à porte battante, un plan de toilette blanc, un banc de douche, meuble double vasque, meuble-lavabo suspendu, un plafond à caissons et du papier peint.
Idée de décoration pour une grande salle de bain principale minimaliste en bois brun avec un placard avec porte à panneau encastré, une baignoire indépendante, une douche d'angle, WC à poser, un carrelage gris, des carreaux de porcelaine, un mur gris, un sol en carrelage de porcelaine, un lavabo encastré, un plan de toilette en quartz modifié, un sol multicolore, une cabine de douche à porte battante, un plan de toilette blanc, un banc de douche, meuble double vasque, meuble-lavabo suspendu, un plafond à caissons et du papier peint.

At once intimate and soothing, the spa-like master bath allows for separate bathing and showering options. LED accent lighting runs the entire length of the wall niche and under the floating slab bench.
The soaking tub from Hydrosystems is made of a volcanic composite blend and is finished in matte black.
The Village at Seven Desert Mountain—Scottsdale
Architecture: Drewett Works
Builder: Cullum Homes
Interiors: Ownby Design
Landscape: Greey | Pickett
Photographer: Dino Tonn
https://www.drewettworks.com/the-model-home-at-village-at-seven-desert-mountain/

Aménagement d'une grande salle de bain pour enfant avec un placard avec porte à panneau surélevé, des portes de placard blanches, une douche ouverte, WC à poser, un carrelage blanc, un mur blanc, carreaux de ciment au sol, un lavabo encastré, un plan de toilette en quartz modifié, un sol gris, une cabine de douche à porte battante, un plan de toilette blanc, un banc de douche, meuble simple vasque, meuble-lavabo encastré, un plafond en lambris de bois et du lambris.

New Moroccan Villa on the Santa Barbara Riviera, overlooking the Pacific ocean and the city. In this terra cotta and deep blue home, we used natural stone mosaics and glass mosaics, along with custom carved stone columns. Every room is colorful with deep, rich colors. In the master bath we used blue stone mosaics on the groin vaulted ceiling of the shower. All the lighting was designed and made in Marrakesh, as were many furniture pieces. The entry black and white columns are also imported from Morocco. We also designed the carved doors and had them made in Marrakesh. Cabinetry doors we designed were carved in Canada. The carved plaster molding were made especially for us, and all was shipped in a large container (just before covid-19 hit the shipping world!) Thank you to our wonderful craftsman and enthusiastic vendors!
Project designed by Maraya Interior Design. From their beautiful resort town of Ojai, they serve clients in Montecito, Hope Ranch, Santa Ynez, Malibu and Calabasas, across the tri-county area of Santa Barbara, Ventura and Los Angeles, south to Hidden Hills and Calabasas.
Architecture by Thomas Ochsner in Santa Barbara, CA

This personal vanity area of the primary bath offers plenty of storage for makeup, brushes, and the often-requested salon drawer for electrical equipment.
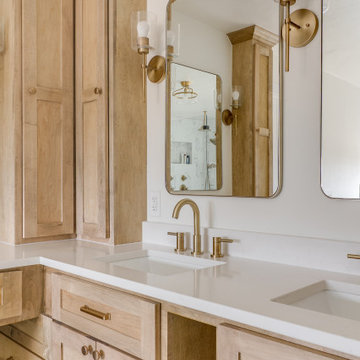
Our clients had just purchased this house and had big dreams to make it their own. We started by taking out almost three thousand square feet of tile and replacing it with an updated wood look tile. That, along with new paint and trim made the biggest difference in brightening up the space and bringing it into the current style.
This home’s largest project was the master bathroom. We took what used to be the master bathroom and closet and combined them into one large master ensuite. Our clients’ style was clean, natural and luxurious. We created a large shower with a custom niche, frameless glass, and a full shower system. The quartz bench seat and the marble picket tiles elevated the design and combined nicely with the champagne bronze fixtures. The freestanding tub was centered under a beautiful clear window to let the light in and brighten the room. A completely custom vanity was made to fit our clients’ needs with two sinks, a makeup vanity, upper cabinets for storage, and a pull-out accessory drawer. The end result was a completely custom and beautifully functional space that became a restful retreat for our happy clients.

A spa-like master bathroom retreat. Custom cement tile flooring, custom oak vanity with quartz countertop, Calacatta marble walk-in shower for two, complete with a ledge bench and brass shower fixtures. Brass mirrors and sconces. Attached master closet with custom closet cabinetry and a separate water closet for complete privacy.

This stunning Gainesville bathroom design is a spa style retreat with a large vanity, freestanding tub, and spacious open shower. The Shiloh Cabinetry vanity with a Windsor door style in a Stonehenge finish on Alder gives the space a warm, luxurious feel, accessorized with Top Knobs honey bronze finish hardware. The large L-shaped vanity space has ample storage including tower cabinets with a make up vanity in the center. Large beveled framed mirrors to match the vanity fit neatly between each tower cabinet and Savoy House light fixtures are a practical addition that also enhances the style of the space. An engineered quartz countertop, plus Kohler Archer sinks and Kohler Purist faucets complete the vanity area. A gorgeous Strom freestanding tub add an architectural appeal to the room, paired with a Kohler bath faucet, and set against the backdrop of a Stone Impressions Lotus Shadow Thassos Marble tiled accent wall with a chandelier overhead. Adjacent to the tub is the spacious open shower style featuring Soci 3x12 textured white tile, gold finish Kohler showerheads, and recessed storage niches. A large, arched window offers natural light to the space, and towel hooks plus a radiator towel warmer sit just outside the shower. Happy Floors Northwind white 6 x 36 wood look porcelain floor tile in a herringbone pattern complete the look of this space.

Aménagement d'une douche en alcôve principale contemporaine de taille moyenne avec un placard à porte plane, des portes de placard blanches, WC à poser, un carrelage blanc, des carreaux de céramique, un mur blanc, un sol en carrelage de céramique, un lavabo suspendu, un plan de toilette en béton, un sol blanc, une cabine de douche à porte battante, un plan de toilette blanc, un banc de douche, meuble double vasque et meuble-lavabo suspendu.

The current home for this family was not large enough for their needs. We extended the master bedroom to create an additional walk-in closet and added a master bathroom to allow the parents to have their own retreat. We mixed the couple’s styles by introducing hints of mid-century modern and transitional elements throughout the home.
A neutral palette and clean lines are found throughout the home with splashes of color. We also focused on the functionality of the home by removing some of the walls that did not allow the home to flow, keeping it open for conversation in the main living areas. Contact us today,
(562) 444-8745.
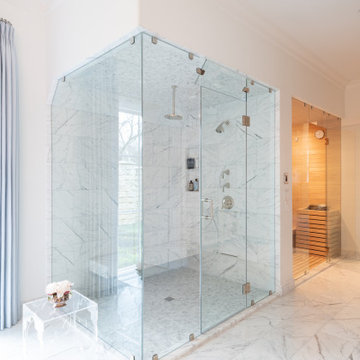
This elegant shower features a spacious bench, fixed shower head and rainhead, a steam unit, and floor to ceiling statuary marble.
Adjacent to the shower is a Finlandia sauna, perfect for relaxing and detoxing.
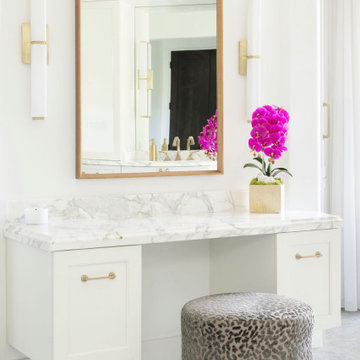
Master Bath Makeup Vanity
Cette photo montre une grande douche en alcôve principale chic avec un placard à porte shaker, des portes de placard blanches, une baignoire indépendante, WC séparés, un carrelage blanc, un mur blanc, un sol en marbre, un lavabo encastré, un sol blanc, une cabine de douche à porte battante, un plan de toilette blanc, un banc de douche et meuble-lavabo encastré.
Cette photo montre une grande douche en alcôve principale chic avec un placard à porte shaker, des portes de placard blanches, une baignoire indépendante, WC séparés, un carrelage blanc, un mur blanc, un sol en marbre, un lavabo encastré, un sol blanc, une cabine de douche à porte battante, un plan de toilette blanc, un banc de douche et meuble-lavabo encastré.
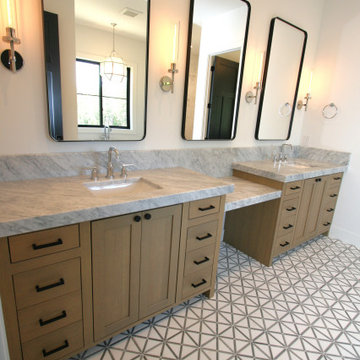
Cette photo montre une grande douche en alcôve principale chic en bois clair avec un placard avec porte à panneau encastré, une baignoire indépendante, WC séparés, un carrelage blanc, du carrelage en marbre, un mur blanc, un sol en carrelage de terre cuite, un lavabo encastré, un plan de toilette en marbre, un sol gris, aucune cabine, un plan de toilette gris, un banc de douche, meuble double vasque et meuble-lavabo sur pied.
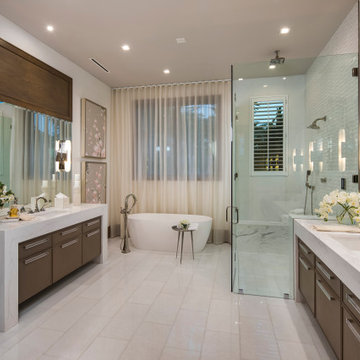
New Luxury Equestrian estate in Wellington Florida
Architect: Annie Carruthers In-Site Design Group LLC
Builder: Stock Custom Homes
Interior Designer: Marc-Michaels Interiors.
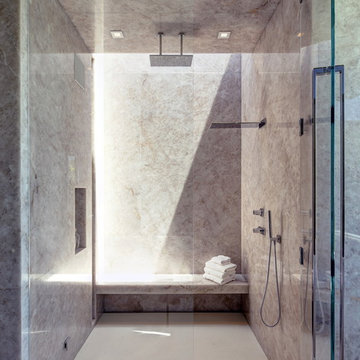
Idées déco pour une très grande salle de bain principale contemporaine avec une douche à l'italienne, un sol en carrelage de céramique, un sol beige, une cabine de douche à porte battante, une niche et un banc de douche.
Idées déco de salles de bain avec un banc de douche
1