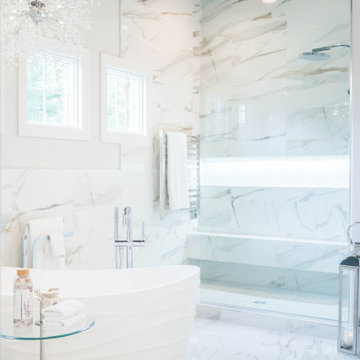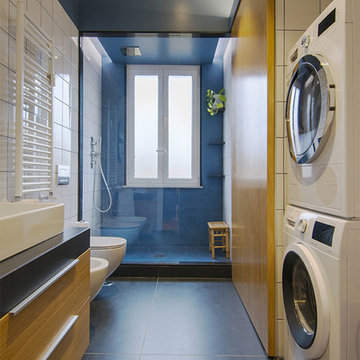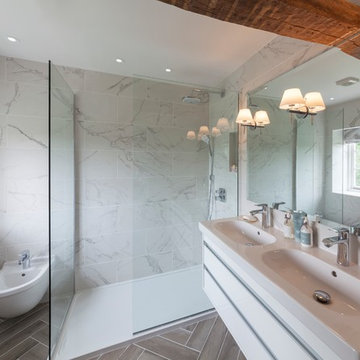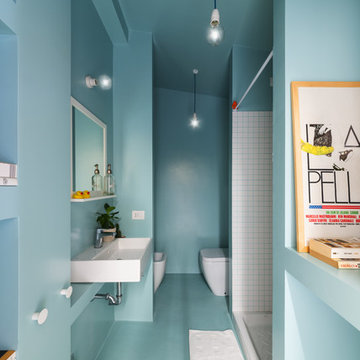Idées déco de salles de bain avec un bidet et un carrelage blanc
Trier par :
Budget
Trier par:Populaires du jour
1 - 20 sur 2 955 photos
1 sur 3

This luxurious spa-like bathroom was remodeled from a dated 90's bathroom. The entire space was demolished and reconfigured to be more functional. Walnut Italian custom floating vanities, large format 24"x48" porcelain tile that ran on the floor and up the wall, marble countertops and shower floor, brass details, layered mirrors, and a gorgeous white oak clad slat walled water closet. This space just shines!

Exemple d'une grande salle de bain principale chic en bois clair avec un placard avec porte à panneau encastré, une baignoire indépendante, une douche ouverte, un bidet, un carrelage blanc, des carreaux de porcelaine, un mur blanc, un sol en carrelage de porcelaine, un lavabo encastré, un plan de toilette en marbre, un sol gris, une cabine de douche à porte battante, un plan de toilette blanc, une niche, meuble double vasque, meuble-lavabo sur pied, un plafond à caissons et boiseries.

This bathroom was part of a primary suite renovation including the bedroom and dressing room that was redesigned to accommodate Aging in Place and a client who uses a cane or wheelchair. All three rooms were designed with Universal Design and ADA standards in mind, and tailored to accommodate the particular physical limitations of our client.

Exemple d'une grande salle de bain principale scandinave en bois clair avec un placard à porte shaker, une baignoire indépendante, une douche à l'italienne, un bidet, un carrelage blanc, un carrelage en pâte de verre, un mur blanc, un sol en terrazzo, un lavabo encastré, un plan de toilette en quartz modifié, un sol gris, aucune cabine, un plan de toilette blanc, une niche, meuble double vasque et meuble-lavabo encastré.

Aménagement d'une grande salle de bain principale classique avec un placard à porte plane, des portes de placard grises, une baignoire indépendante, un bidet, un carrelage blanc, du carrelage en marbre, un mur blanc, un lavabo encastré, un plan de toilette en quartz modifié, un sol beige, une cabine de douche à porte battante, un plan de toilette blanc, des toilettes cachées, meuble double vasque et meuble-lavabo encastré.

Aménagement d'une grande douche en alcôve principale classique avec un placard à porte shaker, des portes de placard blanches, une baignoire indépendante, un bidet, un carrelage blanc, des carreaux de céramique, un mur gris, un sol en carrelage de porcelaine, un lavabo encastré, un plan de toilette en quartz modifié, un sol gris, une cabine de douche à porte coulissante, un plan de toilette blanc, des toilettes cachées, meuble double vasque et meuble-lavabo encastré.

Primary bathroom remodel using natural materials, handmade tiles, warm white oak, built in linen storage, laundry hamper, soaking tub,
Aménagement d'une grande salle de bain principale méditerranéenne en bois brun avec un placard à porte plane, une baignoire indépendante, une douche double, un bidet, un carrelage blanc, des carreaux en terre cuite, tomettes au sol, un lavabo encastré, un plan de toilette en quartz, un sol beige, une cabine de douche à porte battante, un plan de toilette gris, un banc de douche, meuble double vasque, meuble-lavabo encastré et du lambris.
Aménagement d'une grande salle de bain principale méditerranéenne en bois brun avec un placard à porte plane, une baignoire indépendante, une douche double, un bidet, un carrelage blanc, des carreaux en terre cuite, tomettes au sol, un lavabo encastré, un plan de toilette en quartz, un sol beige, une cabine de douche à porte battante, un plan de toilette gris, un banc de douche, meuble double vasque, meuble-lavabo encastré et du lambris.

The primary bathroom is open to the bedroom and has a custom wood vanity with white quartz countertops. The backsplash tile is a textured wall tile that also was used in the shower.

VonTobelValpo designer Jim Bolka went above and beyond with this farmhouse bathroom remodel featuring Boral waterproof shiplap walls & ceilings, dual-vanities with Amerock vanity knobs & pulls, & Kohler drop-in sinks, mirror & wall mounted lights. The shower features Daltile pebbled floor, Grohe custom shower valves, a MGM glass shower door & Thermasol steam cam lights. The solid acrylic freestanding tub is by MTI & the wall-mounted toilet & bidet are by Toto. A Schluter heated floor system ensures the owner won’t get a chill in the winter. Want to replicate this look in your home? Contact us today to request a free design consultation!

A separate water closet with Bidet. Design and construction by Meadowlark Design+Build. Photography by Sean Carter
Idées déco pour une douche en alcôve principale classique de taille moyenne avec un placard à porte shaker, des portes de placard blanches, une baignoire indépendante, un bidet, un carrelage blanc, un carrelage métro, un mur blanc, un sol en carrelage de céramique, un lavabo encastré, un plan de toilette en marbre, un sol blanc, une cabine de douche à porte battante, un plan de toilette blanc, des toilettes cachées, meuble double vasque et meuble-lavabo encastré.
Idées déco pour une douche en alcôve principale classique de taille moyenne avec un placard à porte shaker, des portes de placard blanches, une baignoire indépendante, un bidet, un carrelage blanc, un carrelage métro, un mur blanc, un sol en carrelage de céramique, un lavabo encastré, un plan de toilette en marbre, un sol blanc, une cabine de douche à porte battante, un plan de toilette blanc, des toilettes cachées, meuble double vasque et meuble-lavabo encastré.

Hip guest bath with custom open vanity, unique wall sconces, slate counter top, and Toto toilet.
Réalisation d'une petite salle de bain design en bois clair avec une douche double, un bidet, un carrelage blanc, des carreaux de céramique, un mur gris, un sol en carrelage de porcelaine, un lavabo encastré, un plan de toilette en stéatite, un sol blanc, une cabine de douche à porte battante, un plan de toilette gris, une niche, meuble simple vasque et meuble-lavabo encastré.
Réalisation d'une petite salle de bain design en bois clair avec une douche double, un bidet, un carrelage blanc, des carreaux de céramique, un mur gris, un sol en carrelage de porcelaine, un lavabo encastré, un plan de toilette en stéatite, un sol blanc, une cabine de douche à porte battante, un plan de toilette gris, une niche, meuble simple vasque et meuble-lavabo encastré.

Large shower with shower bench and niche. Kohler Purist bathroom fixtures.
Aménagement d'une grande salle de bain principale classique avec un placard à porte shaker, des portes de placard grises, une douche d'angle, un bidet, un carrelage blanc, des carreaux de porcelaine, un mur blanc, un sol en carrelage de porcelaine, un lavabo encastré, un plan de toilette en quartz modifié, un sol blanc, une cabine de douche à porte battante, un plan de toilette blanc, meuble double vasque et meuble-lavabo encastré.
Aménagement d'une grande salle de bain principale classique avec un placard à porte shaker, des portes de placard grises, une douche d'angle, un bidet, un carrelage blanc, des carreaux de porcelaine, un mur blanc, un sol en carrelage de porcelaine, un lavabo encastré, un plan de toilette en quartz modifié, un sol blanc, une cabine de douche à porte battante, un plan de toilette blanc, meuble double vasque et meuble-lavabo encastré.

Creation of a new master bathroom, kids’ bathroom, toilet room and a WIC from a mid. size bathroom was a challenge but the results were amazing.
The master bathroom has a huge 5.5'x6' shower with his/hers shower heads.
The main wall of the shower is made from 2 book matched porcelain slabs, the rest of the walls are made from Thasos marble tile and the floors are slate stone.
The vanity is a double sink custom made with distress wood stain finish and its almost 10' long.
The vanity countertop and backsplash are made from the same porcelain slab that was used on the shower wall.
The two pocket doors on the opposite wall from the vanity hide the WIC and the water closet where a $6k toilet/bidet unit is warmed up and ready for her owner at any given moment.
Notice also the huge 100" mirror with built-in LED light, it is a great tool to make the relatively narrow bathroom to look twice its size.

Aménagement d'une grande salle de bain principale contemporaine avec un placard à porte shaker, des portes de placard blanches, une baignoire indépendante, une douche ouverte, un bidet, un carrelage blanc, du carrelage en marbre, un sol en carrelage de porcelaine, un lavabo encastré, un plan de toilette en quartz modifié, un sol blanc, aucune cabine, un plan de toilette blanc, des toilettes cachées, meuble double vasque et meuble-lavabo encastré.

A glance into our recent project, a 200 sqm apartment where the concrete floors highlight the hugeness of the rooms where the light and bespoke furnitures are the main characters of the house.

On "his" side of the vanity we installed two roll out drawers for storage and added an electrical outlet on the top one so that items can charge while put away.
Photography by Chris Veith

Alice Camandona
Cette image montre une grande salle de bain design en bois brun avec un bidet, un carrelage blanc, un mur bleu, un sol en carrelage de porcelaine, un plan de toilette en quartz, un sol gris, un plan de toilette gris, un placard à porte plane, une vasque et aucune cabine.
Cette image montre une grande salle de bain design en bois brun avec un bidet, un carrelage blanc, un mur bleu, un sol en carrelage de porcelaine, un plan de toilette en quartz, un sol gris, un plan de toilette gris, un placard à porte plane, une vasque et aucune cabine.

Earl Smith Photography
Cette photo montre une salle de bain principale nature de taille moyenne avec une douche ouverte, un carrelage blanc, un mur blanc, un sol en carrelage de porcelaine, un plan vasque, un sol gris, aucune cabine, un placard à porte plane, des portes de placard blanches et un bidet.
Cette photo montre une salle de bain principale nature de taille moyenne avec une douche ouverte, un carrelage blanc, un mur blanc, un sol en carrelage de porcelaine, un plan vasque, un sol gris, aucune cabine, un placard à porte plane, des portes de placard blanches et un bidet.

White 4x8" subway tile with gray glass accent band and pony wall for privacy with inset niche for shower storage
Idée de décoration pour une petite salle de bain principale minimaliste avec un placard à porte affleurante, des portes de placard blanches, une douche à l'italienne, un bidet, un carrelage blanc, des carreaux de céramique, un mur vert, un sol en carrelage de terre cuite, un lavabo de ferme, un sol gris et aucune cabine.
Idée de décoration pour une petite salle de bain principale minimaliste avec un placard à porte affleurante, des portes de placard blanches, une douche à l'italienne, un bidet, un carrelage blanc, des carreaux de céramique, un mur vert, un sol en carrelage de terre cuite, un lavabo de ferme, un sol gris et aucune cabine.

Federico Villa Fotografo
Idée de décoration pour une petite salle de bain longue et étroite nordique avec un bidet, un carrelage blanc, des carreaux de céramique, une grande vasque et une cabine de douche avec un rideau.
Idée de décoration pour une petite salle de bain longue et étroite nordique avec un bidet, un carrelage blanc, des carreaux de céramique, une grande vasque et une cabine de douche avec un rideau.
Idées déco de salles de bain avec un bidet et un carrelage blanc
1