Idées déco de salles de bain avec une baignoire posée et un bidet
Trier par:Populaires du jour
1 - 20 sur 982 photos

This fireplace adds a touch of class, and a great way to start these cooler PNW days. The MTI soaking/jetted tub is the ultimate way to wind down, and is designed with a view of the fireplace. Textural Japanese tile surrounds the fireplace, with a floating walnut mantle. If you would rather have a view of the backyard, that is fine, too - either way, it is a winner!

Spa suite? Nah...so much better!
Words cannot really describe the incredible transformation of this sleek "decked out" master bath and closet. Ripped down to the bare framing, upgrades include: insulation, windows, skylights, dual head shower, bidet toilet, his and her closets, heated floors, jetted tub (with a view) sensor lighting, drywall, framing, laundry chute, built-ins... and more.
The ultimate compliment came from the owners themselves:
"we stayed at a very nice hotel in Florida and had a "spa suite" for a few nights. It was decked out well...and Michelle and I both agreed that we missed our bathroom at home. Something we never thought we'd say!

Relais San Giuliano | Ospitalità in Sicilia
Accogliente e raffinata ospitalità di Casa, dove la gentilezza, il riposo e il buon cibo sono i sentimenti della vera cordialità siciliana. Con SPA, piscina, lounge bar, cucina tradizionale e un salotto di degustazione.

Mother in law suite. Quartz countertops, beautiful vessel sink, elegant crystal hardware imported from India. Dressing closet and combined laundry room. Stunning and unique crystal light fixtures. Rolling glass frameless entrance to bathroom. Concealed.

This hall bath was the perfect spot to make a fun statement. The new bath features heated flooring, new chandelier, new soaking tub with tile surround and wallpaper. Because the homeowner is a bath lover, they opted to not install a shower here, but instead use the space to create a fun, spa-like feel.

This basement renovation received a major facelift and now it’s everyone’s favorite spot in the house! There is now a theater room, exercise space, and high-end bathroom with Art Deco tropical details throughout. A custom sectional can turn into a full bed when the ottomans are nestled into the corner, the custom wall of mirrors in the exercise room gives a grand appeal, while the bathroom in itself is a spa retreat.
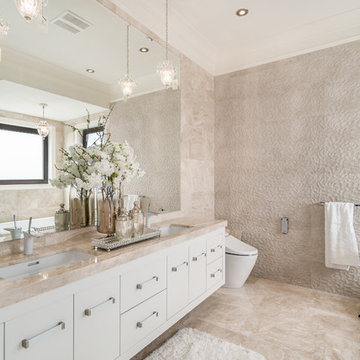
Idées déco pour une grande douche en alcôve principale classique avec un placard à porte plane, des portes de placard blanches, une baignoire posée, un bidet, un carrelage beige, un carrelage de pierre, un mur beige, un sol en marbre, un lavabo encastré, un plan de toilette en marbre, un sol beige et une cabine de douche à porte battante.

Joe Fletcher
Cette photo montre une salle d'eau tendance en bois foncé de taille moyenne avec une baignoire posée, un combiné douche/baignoire, un lavabo intégré, un placard à porte plane, un bidet, un mur blanc, un sol en carrelage de terre cuite, un plan de toilette en surface solide, une cabine de douche avec un rideau et un plan de toilette blanc.
Cette photo montre une salle d'eau tendance en bois foncé de taille moyenne avec une baignoire posée, un combiné douche/baignoire, un lavabo intégré, un placard à porte plane, un bidet, un mur blanc, un sol en carrelage de terre cuite, un plan de toilette en surface solide, une cabine de douche avec un rideau et un plan de toilette blanc.

Inspiration pour une salle de bain principale minimaliste en bois brun de taille moyenne avec un placard à porte plane, une baignoire posée, un espace douche bain, un bidet, un carrelage noir, mosaïque, un mur marron, un sol en carrelage de terre cuite, un lavabo encastré, un plan de toilette en quartz modifié, un sol noir, une cabine de douche à porte battante et un plan de toilette noir.
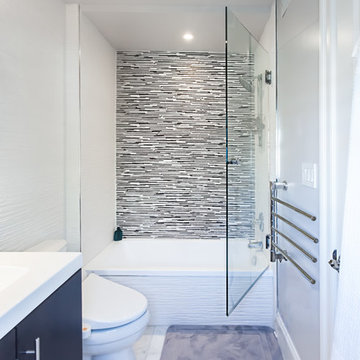
Cette image montre une petite douche en alcôve principale minimaliste en bois foncé avec un lavabo intégré, un placard à porte plane, un plan de toilette en surface solide, une baignoire posée, un bidet, un carrelage blanc, des carreaux de céramique, un mur gris et un sol en marbre.

Peter Rymwid
This lovely shared bath required a unique design solution. The goal was to improve the layout while re purposing the existing cabinets and shower doors while not moving the major fixtures. Introducing a raised corner section added interest and display space while separating the vanities. By relocating the dressing table we were able to provide 2 separate vanity areas. Pearl-like beads on the drawer and door fronts provided the inspiration for the penny glass floor tile detail. A Moravian Star pendant added whimsy while sconces provided additional lighting.
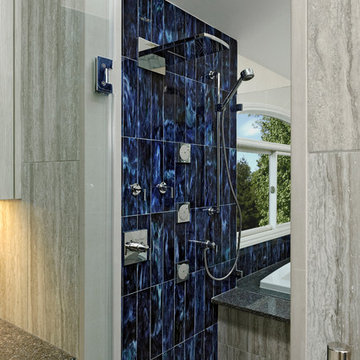
Bob Narod, Photographer
View of master bathroom tub deck clad in quartz and accented with cobalt blue glass tiles, and silver 12x24 tile.
Idée de décoration pour une grande salle de bain principale design avec un lavabo encastré, un placard à porte plane, des portes de placard blanches, un plan de toilette en quartz modifié, une baignoire posée, une douche double, un carrelage bleu, un carrelage en pâte de verre, un sol en carrelage de céramique, un bidet et un mur blanc.
Idée de décoration pour une grande salle de bain principale design avec un lavabo encastré, un placard à porte plane, des portes de placard blanches, un plan de toilette en quartz modifié, une baignoire posée, une douche double, un carrelage bleu, un carrelage en pâte de verre, un sol en carrelage de céramique, un bidet et un mur blanc.
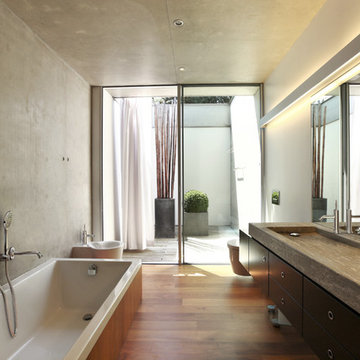
Aménagement d'une salle de bain contemporaine de taille moyenne avec un placard à porte plane, des portes de placard noires, une baignoire posée, un bidet, un mur gris, un sol en bois brun, un lavabo intégré et une fenêtre.
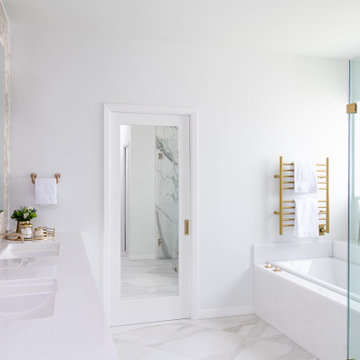
Cette photo montre une salle de bain chic avec des portes de placard blanches, une baignoire posée, une douche à l'italienne, un bidet, des dalles de pierre, un mur blanc, un sol en marbre, un lavabo encastré, un plan de toilette en quartz, un sol blanc, une cabine de douche à porte battante, un banc de douche, meuble double vasque et meuble-lavabo sur pied.
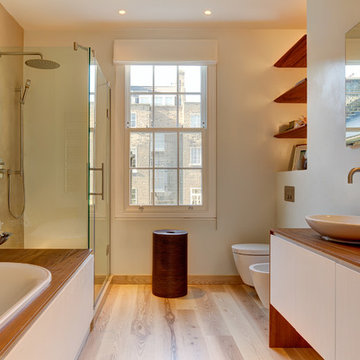
studio http://www.elipsdesign.com/portfolio/4ms
Idées déco pour une salle de bain principale contemporaine avec une vasque, un placard à porte plane, des portes de placard blanches, un plan de toilette en bois, une baignoire posée, une douche d'angle, un bidet et parquet clair.
Idées déco pour une salle de bain principale contemporaine avec une vasque, un placard à porte plane, des portes de placard blanches, un plan de toilette en bois, une baignoire posée, une douche d'angle, un bidet et parquet clair.

It was a fun remodel. We started with a blank canvas and went through several designs until the homeowner decided. We all agreed, it was the perfect design. We removed the old shower and gave the owner a spa-like seating area.
We installed a Steamer in the shower, with a marble slab bench seat. We installed a Newport shower valve with a handheld sprayer. Four small LED lights surrounding a 24" Rain-Shower in the ceiling. We installed two top-mounted sink-bowls, with wall-mounted faucets.

This bathroom, complete with a bathtub, exudes a sophisticated hotel vibe, offering an elegant and aesthetic experience. Inspired by the luxurious ambiance found in high-end London establishments, it features impeccable design elements and great lighting, creating a space that is both visually pleasing and indulgent.

Réalisation d'une salle de bain principale vintage de taille moyenne avec un placard à porte plane, des portes de placard marrons, une baignoire posée, un espace douche bain, un bidet, des carreaux de béton, un mur blanc, un sol en terrazzo, un lavabo encastré, un plan de toilette en quartz, un sol gris, une cabine de douche à porte battante, un plan de toilette blanc, meuble simple vasque, meuble-lavabo sur pied et un plafond voûté.
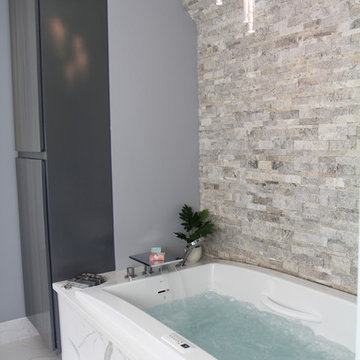
Porcelain and stacked stone with marble accents in this steam shower. Recessed medicine cabinets and a custom cabinet with a custom verigated paint finish.
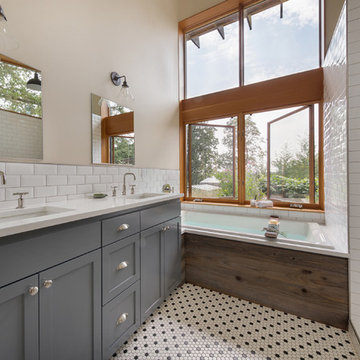
modern farmhouse
Dundee, OR
type: custom home + ADU
status: built
credits
design: Matthew O. Daby - m.o.daby design
interior design: Angela Mechaley - m.o.daby design
construction: Cellar Ridge Construction / homeowner
landscape designer: Bryan Bailey - EcoTone / homeowner
photography: Erin Riddle - KLIK Concepts
Idées déco de salles de bain avec une baignoire posée et un bidet
1