Idées déco de salles de bain avec un bidet et une grande vasque
Trier par :
Budget
Trier par:Populaires du jour
1 - 20 sur 236 photos
1 sur 3
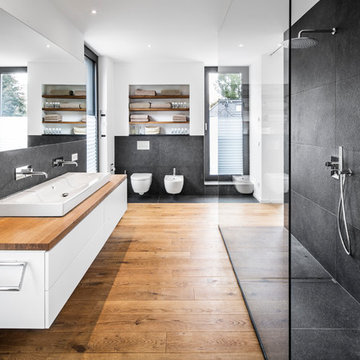
Exemple d'une grande salle de bain tendance avec un placard à porte plane, des portes de placard blanches, une douche ouverte, un bidet, un carrelage noir, un mur blanc, un sol en bois brun, une grande vasque, un plan de toilette en bois, aucune cabine et un plan de toilette marron.
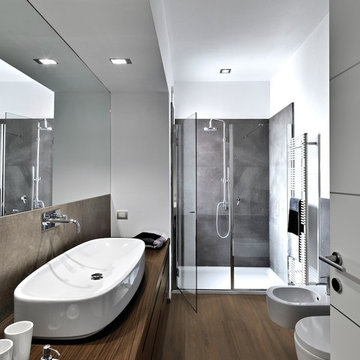
Arley Wholesale
Idée de décoration pour une douche en alcôve principale minimaliste en bois brun de taille moyenne avec un placard à porte plane, un bidet, un mur blanc, un sol en vinyl, une grande vasque et un plan de toilette en bois.
Idée de décoration pour une douche en alcôve principale minimaliste en bois brun de taille moyenne avec un placard à porte plane, un bidet, un mur blanc, un sol en vinyl, une grande vasque et un plan de toilette en bois.
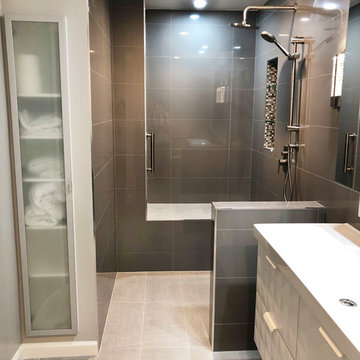
Idées déco pour une salle de bain principale moderne de taille moyenne avec une douche à l'italienne, un bidet, un carrelage gris, des carreaux de céramique, un mur gris, un sol en carrelage de céramique, une grande vasque, un sol gris, aucune cabine et un plan de toilette blanc.
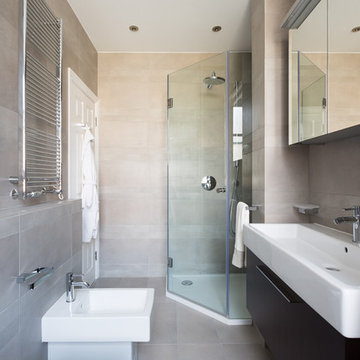
Exemple d'une salle de bain tendance en bois foncé de taille moyenne avec une grande vasque, un placard à porte plane, une douche d'angle, un bidet et un carrelage beige.
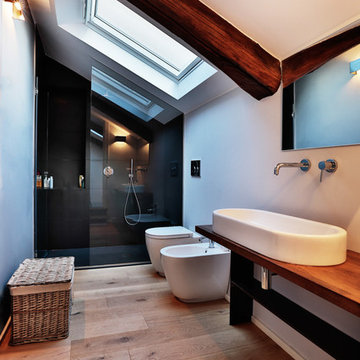
Sabrina Gazzola
Inspiration pour une salle de bain design de taille moyenne avec un bidet, un mur blanc, un sol en bois brun, un plan de toilette en bois, une grande vasque, aucune cabine et un plan de toilette marron.
Inspiration pour une salle de bain design de taille moyenne avec un bidet, un mur blanc, un sol en bois brun, un plan de toilette en bois, une grande vasque, aucune cabine et un plan de toilette marron.
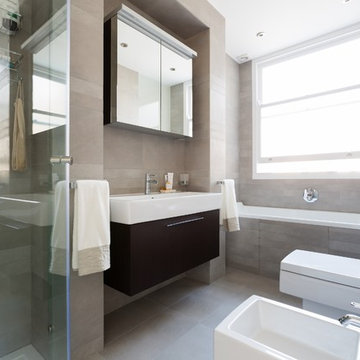
Andrew Beasley Photography
Cette image montre une salle de bain design en bois foncé avec un placard à porte plane, une baignoire posée, un bidet, un carrelage gris et une grande vasque.
Cette image montre une salle de bain design en bois foncé avec un placard à porte plane, une baignoire posée, un bidet, un carrelage gris et une grande vasque.

Our client desired to turn her primary suite into a perfect oasis. This space bathroom retreat is small but is layered in details. The starting point for the bathroom was her love for the colored MTI tub. The bath is far from ordinary in this exquisite home; it is a spa sanctuary. An especially stunning feature is the design of the tile throughout this wet room bathtub/shower combo.

Zwei echte Naturmaterialien = ein Bad! Zirbelkiefer und Schiefer sagen HALLO!
Ein Bad bestehend aus lediglich zwei Materialien, dies wurde hier in einem neuen Raumkonzept konsequent umgesetzt.
Überall wo ihr Auge hinblickt sehen sie diese zwei Materialien. KONSEQUENT!
Es beginnt mit der Tür in das WC in Zirbelkiefer, der Boden in Schiefer, die Decke in Zirbelkiefer mit umlaufender LED-Beleuchtung, die Wände in Kombination Zirbelkiefer und Schiefer, das Fenster und die schräge Nebentüre in Zirbelkiefer, der Waschtisch in Zirbelkiefer mit flächiger Schiebetüre übergehend in ein Korpus in Korpus verschachtelter Handtuchschrank in Zirbelkiefer, der Spiegelschrank in Zirbelkiefer. Die Rückseite der Waschtischwand ebenfalls Schiefer mit flächigem Wandspiegel mit Zirbelkiefer-Ablage und integrierter Bildhängeschiene.
Ein besonderer EYE-Catcher ist das Naturwaschbecken aus einem echten Flussstein!
Überall tatsächlich pure Natur, so richtig zum Wohlfühlen und entspannen – dafür sorgt auch schon allein der natürliche Geruch der naturbelassenen Zirbelkiefer / Zirbenholz.
Sie öffnen die Badezimmertüre und tauchen in IHRE eigene WOHLFÜHL-OASE ein…
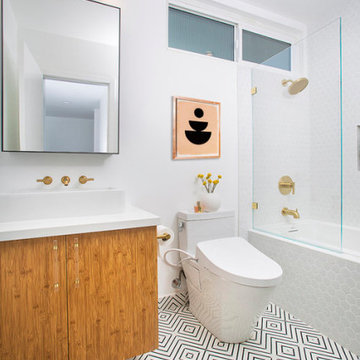
Inspiration pour une salle de bain nordique en bois brun de taille moyenne avec un placard à porte plane, une baignoire en alcôve, un combiné douche/baignoire, un bidet, mosaïque, un mur blanc, un sol en carrelage de céramique, une grande vasque, un sol multicolore et aucune cabine.
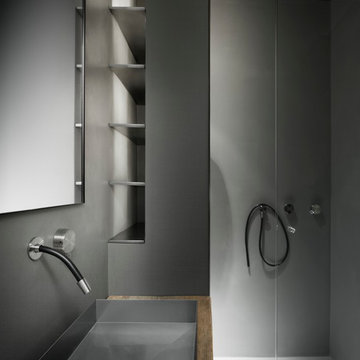
Idée de décoration pour une petite salle d'eau design avec un placard sans porte, une douche à l'italienne, un bidet, un mur gris, une grande vasque et un plan de toilette en bois.
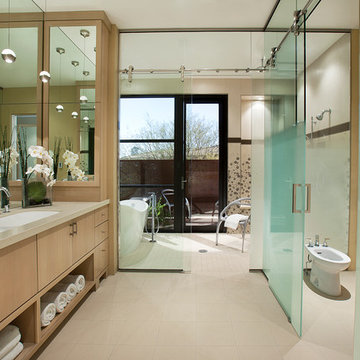
Dino Tonn Photography
Aménagement d'une salle de bain contemporaine en bois clair avec une grande vasque, un placard à porte plane, une baignoire indépendante et un bidet.
Aménagement d'une salle de bain contemporaine en bois clair avec une grande vasque, un placard à porte plane, une baignoire indépendante et un bidet.
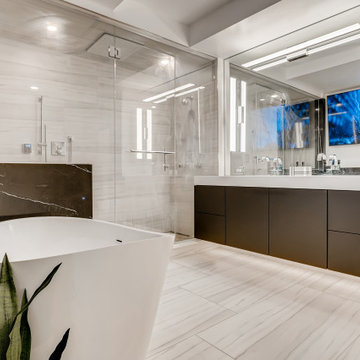
Bathroom in a condo - could not move plumbing. Client wanted a masculine style and being a day trader, did not want to be far from a TV. Positioned over the tub is a 72" TV that can be reflected from the mirror, allowing my Client to view the TV when in the shower.
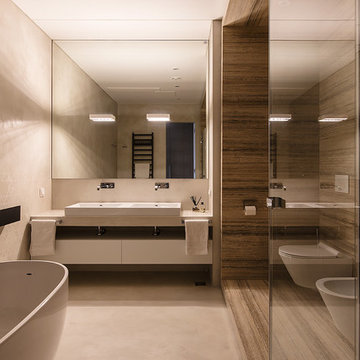
Cette photo montre une salle de bain principale tendance avec un placard à porte plane, des portes de placard blanches, une baignoire indépendante, un bidet, un carrelage beige, une grande vasque, un sol beige et un plan de toilette blanc.

Idée de décoration pour une grande salle de bain grise et blanche design avec un placard à porte affleurante, des portes de placard noires, une baignoire indépendante, une douche ouverte, un bidet, un carrelage vert, mosaïque, un mur gris, un sol en carrelage de porcelaine, une grande vasque, un plan de toilette en stratifié, un sol gris, aucune cabine, un plan de toilette noir, meuble simple vasque et meuble-lavabo suspendu.

Balancing the modern fixtures with traditional molding, lighting and artwork gave this space the style it needed to have a high impact.
Inspiration pour une douche en alcôve principale design de taille moyenne avec un placard sans porte, des portes de placard noires, un bidet, un carrelage blanc, des carreaux de céramique, un mur gris, un sol en carrelage de porcelaine, une grande vasque, un plan de toilette en marbre, un sol blanc, une cabine de douche à porte battante, un plan de toilette blanc, une niche, meuble simple vasque, meuble-lavabo sur pied et boiseries.
Inspiration pour une douche en alcôve principale design de taille moyenne avec un placard sans porte, des portes de placard noires, un bidet, un carrelage blanc, des carreaux de céramique, un mur gris, un sol en carrelage de porcelaine, une grande vasque, un plan de toilette en marbre, un sol blanc, une cabine de douche à porte battante, un plan de toilette blanc, une niche, meuble simple vasque, meuble-lavabo sur pied et boiseries.
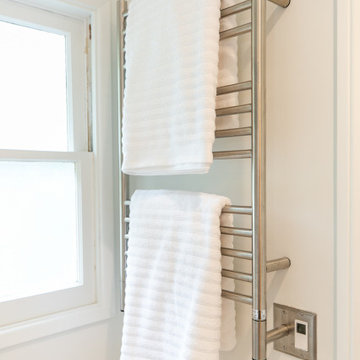
Updated mid-century modern bathroom. Equipped with tons of storage and room for two.
Réalisation d'une salle d'eau vintage en bois clair de taille moyenne avec un placard à porte plane, une douche d'angle, un bidet, un carrelage blanc, des carreaux de céramique, un mur blanc, un sol en carrelage de porcelaine, une grande vasque, un plan de toilette en quartz modifié, un sol blanc, une cabine de douche à porte battante, un plan de toilette blanc, un banc de douche, meuble double vasque et meuble-lavabo suspendu.
Réalisation d'une salle d'eau vintage en bois clair de taille moyenne avec un placard à porte plane, une douche d'angle, un bidet, un carrelage blanc, des carreaux de céramique, un mur blanc, un sol en carrelage de porcelaine, une grande vasque, un plan de toilette en quartz modifié, un sol blanc, une cabine de douche à porte battante, un plan de toilette blanc, un banc de douche, meuble double vasque et meuble-lavabo suspendu.
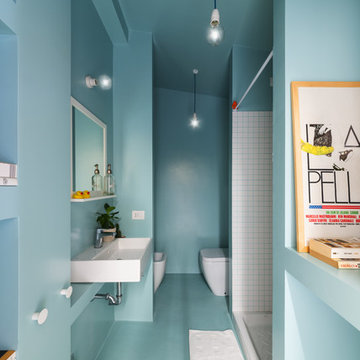
Federico Villa Fotografo
Idée de décoration pour une petite salle de bain longue et étroite nordique avec un bidet, un carrelage blanc, des carreaux de céramique, une grande vasque et une cabine de douche avec un rideau.
Idée de décoration pour une petite salle de bain longue et étroite nordique avec un bidet, un carrelage blanc, des carreaux de céramique, une grande vasque et une cabine de douche avec un rideau.
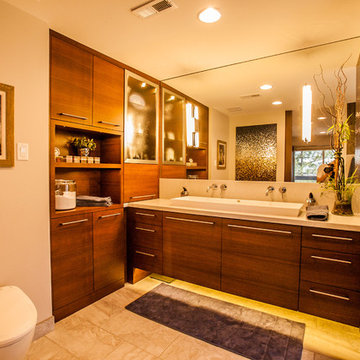
Complete transformation of kitchen, Living room, Master Suite (Bathroom, Walk in closet & bedroom with walk out) Laundry nook, and 2 cozy rooms!
With a collaborative approach we were able to remove the main bearing wall separating the kitchen from the magnificent views afforded by the main living space. Using extremely heavy steel beams we kept the ceiling height at full capacity and without the need for unsightly drops in the smooth ceiling. This modern kitchen is both functional and serves as sculpture in a house filled with fine art.
Such an amazing home!

Our client desired to turn her primary suite into a perfect oasis. This space bathroom retreat is small but is layered in details. The starting point for the bathroom was her love for the colored MTI tub. The bath is far from ordinary in this exquisite home; it is a spa sanctuary. An especially stunning feature is the design of the tile throughout this wet room bathtub/shower combo.
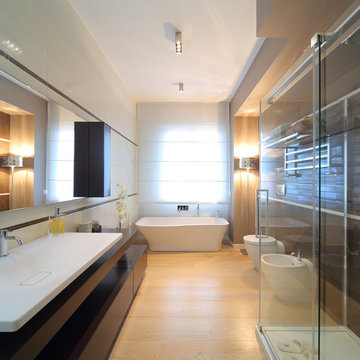
Exemple d'une grande salle de bain principale tendance avec un placard à porte plane, des portes de placard marrons, une baignoire indépendante, une douche d'angle, un bidet, un mur beige, un sol en carrelage de porcelaine, une grande vasque, une cabine de douche à porte coulissante, un carrelage noir et un sol beige.
Idées déco de salles de bain avec un bidet et une grande vasque
1