Idées déco de salles de bain avec un carrelage beige et boiseries
Trier par :
Budget
Trier par:Populaires du jour
1 - 20 sur 272 photos

Transitional compact Master bath remodeling with a beautiful design. Custom dark wood double under mount sinks vanity type with the granite countertop and LED mirrors. The built-in vanity was with raised panel. The tile was from porcelain (Made in the USA) to match the overall color theme. The bathroom also includes a drop-in bathtub and a one-pieces toilet. The flooring was from porcelain with the same beige color to match the overall color theme.

The surprise was the backlit shampoo shelf. It ads that extra spark and depth!
Inspiration pour une grande salle de bain principale traditionnelle avec un placard à porte shaker, des portes de placard blanches, une baignoire d'angle, une douche d'angle, un bidet, un carrelage beige, des carreaux de céramique, un sol en carrelage de céramique, un lavabo encastré, un plan de toilette en quartz modifié, un sol gris, un plan de toilette beige, une niche, meuble double vasque, meuble-lavabo encastré et boiseries.
Inspiration pour une grande salle de bain principale traditionnelle avec un placard à porte shaker, des portes de placard blanches, une baignoire d'angle, une douche d'angle, un bidet, un carrelage beige, des carreaux de céramique, un sol en carrelage de céramique, un lavabo encastré, un plan de toilette en quartz modifié, un sol gris, un plan de toilette beige, une niche, meuble double vasque, meuble-lavabo encastré et boiseries.

Exuding Opulent Old-World Charm: A Master Bathroom Oasis
The ornate floor tiles are the pièce de résistance in this lavishly designed master bathroom. Their intricate patterns effortlessly unify the various colors within the room, creating an ambiance of timeless elegance.
The subway-style shower tiles, adorned in exquisite earthy tones, serve as the cornerstone of this pristine aesthetic. These hues gracefully dance between the realms of brown and black, resulting in a striking contrast that is beautifully complemented by the surrounding shades of white. This harmonious interplay of warm and neutral tones not only imparts a sense of sophistication but also ensures a welcoming and user-friendly atmosphere throughout the space.

This 1910 West Highlands home was so compartmentalized that you couldn't help to notice you were constantly entering a new room every 8-10 feet. There was also a 500 SF addition put on the back of the home to accommodate a living room, 3/4 bath, laundry room and back foyer - 350 SF of that was for the living room. Needless to say, the house needed to be gutted and replanned.
Kitchen+Dining+Laundry-Like most of these early 1900's homes, the kitchen was not the heartbeat of the home like they are today. This kitchen was tucked away in the back and smaller than any other social rooms in the house. We knocked out the walls of the dining room to expand and created an open floor plan suitable for any type of gathering. As a nod to the history of the home, we used butcherblock for all the countertops and shelving which was accented by tones of brass, dusty blues and light-warm greys. This room had no storage before so creating ample storage and a variety of storage types was a critical ask for the client. One of my favorite details is the blue crown that draws from one end of the space to the other, accenting a ceiling that was otherwise forgotten.
Primary Bath-This did not exist prior to the remodel and the client wanted a more neutral space with strong visual details. We split the walls in half with a datum line that transitions from penny gap molding to the tile in the shower. To provide some more visual drama, we did a chevron tile arrangement on the floor, gridded the shower enclosure for some deep contrast an array of brass and quartz to elevate the finishes.
Powder Bath-This is always a fun place to let your vision get out of the box a bit. All the elements were familiar to the space but modernized and more playful. The floor has a wood look tile in a herringbone arrangement, a navy vanity, gold fixtures that are all servants to the star of the room - the blue and white deco wall tile behind the vanity.
Full Bath-This was a quirky little bathroom that you'd always keep the door closed when guests are over. Now we have brought the blue tones into the space and accented it with bronze fixtures and a playful southwestern floor tile.
Living Room & Office-This room was too big for its own good and now serves multiple purposes. We condensed the space to provide a living area for the whole family plus other guests and left enough room to explain the space with floor cushions. The office was a bonus to the project as it provided privacy to a room that otherwise had none before.
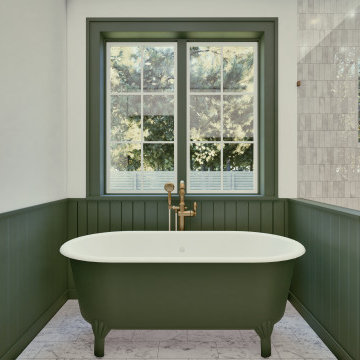
Exemple d'une salle de bain principale chic de taille moyenne avec une baignoire sur pieds, une douche d'angle, un carrelage beige, du carrelage en marbre, un mur beige, un sol en marbre, un sol beige, une cabine de douche à porte battante et boiseries.

Exemple d'une grande salle de bain principale moderne en bois foncé avec un placard à porte plane, une baignoire posée, une douche double, WC séparés, un carrelage beige, du carrelage en travertin, un mur beige, un sol en travertin, un lavabo encastré, un plan de toilette en marbre, un sol beige, aucune cabine, un plan de toilette beige, des toilettes cachées, meuble-lavabo suspendu et boiseries.
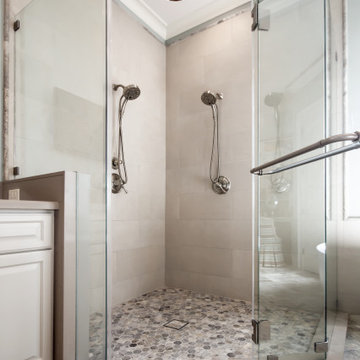
Idée de décoration pour une grande salle de bain principale tradition avec un placard avec porte à panneau surélevé, des portes de placard grises, une baignoire indépendante, une douche d'angle, un carrelage beige, des carreaux de porcelaine, un mur vert, un sol en travertin, un lavabo encastré, un plan de toilette en quartz modifié, un sol multicolore, une cabine de douche à porte battante, un plan de toilette beige, meuble double vasque, meuble-lavabo encastré, un plafond voûté et boiseries.
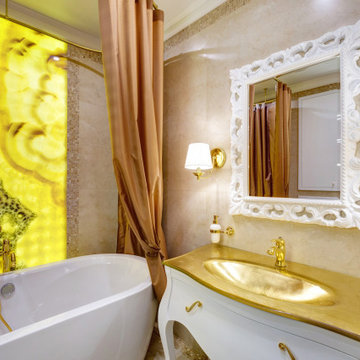
Хозяйская ванная комната с отдельностоящей ванной, с панно из оникса с подсветкой в обрамлении мозаики из оникса. Золотые элементы на раковине и в аксессуарах. Фоновая расслабляющая музыка из встроенной аудиосистемы.
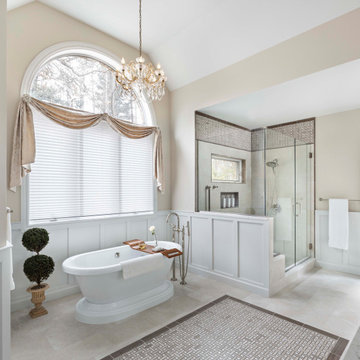
Exemple d'une très grande salle de bain principale chic avec une baignoire indépendante, une douche d'angle, un bidet, des carreaux de porcelaine, un mur beige, un sol en carrelage de porcelaine, un sol beige, une cabine de douche à porte battante, un plafond voûté, boiseries et un carrelage beige.
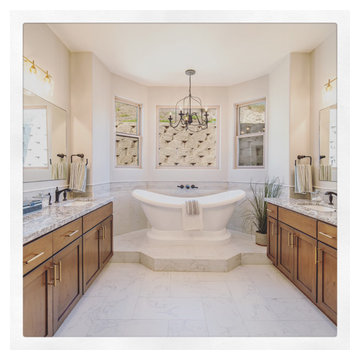
This is actually a Modern Spanish style homes, ( category not listed). When developer called our design firm to help them with designing and selecting finishes for this beautiful 5000 square-foot house, we were so excited to be able to keep the tradition of a Spanish style home nestled in the foothills overlooking the entire valley of Los Angeles. The master bath had to be centered around a soaking tub, so we built a platform and position the vanities around it. A 9 foot walk-in shower is the perfect accompaniment across from the tub, and when you’re done in the master en suite you can walk to the bedroom out the French doors to watch the sunset setting On the downtown Los Angeles skyscrapers

Cette image montre une salle de bain traditionnelle de taille moyenne avec un placard à porte plane, des portes de placard beiges, une baignoire indépendante, WC suspendus, un carrelage beige, du carrelage en travertin, un mur beige, un sol en marbre, un lavabo posé, un plan de toilette en marbre, un sol gris, une cabine de douche à porte battante, un plan de toilette beige, buanderie, meuble simple vasque, meuble-lavabo sur pied, un plafond décaissé et boiseries.

A fun and colorful bathroom with plenty of space. The blue stained vanity shows the variation in color as the wood grain pattern peeks through. Marble countertop with soft and subtle veining combined with textured glass sconces wrapped in metal is the right balance of soft and rustic.

Aménagement d'une salle de bain principale rétro en bois clair de taille moyenne avec une baignoire indépendante, un combiné douche/baignoire, WC séparés, un carrelage beige, des carreaux de porcelaine, un mur beige, un sol en carrelage de porcelaine, un lavabo encastré, un plan de toilette en surface solide, un sol noir, une cabine de douche à porte battante, un plan de toilette noir, meuble double vasque, meuble-lavabo suspendu, boiseries et un placard à porte plane.
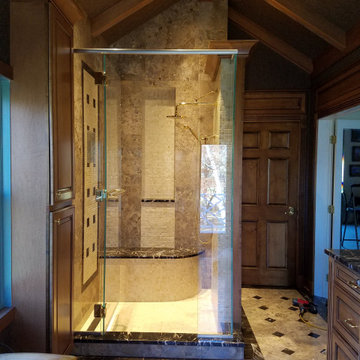
Transitional Custom Gentleman's Bathroom with Custom Designed Pediment | Glass Shower with Detailed Design, Heated Flooring | Built-in Bench & Fog Free Shaving Mirror in Shower...
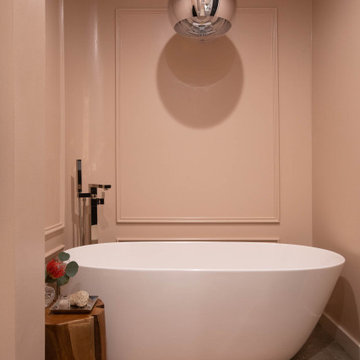
Idées déco pour une douche en alcôve principale contemporaine en bois brun avec un placard à porte plane, une baignoire indépendante, WC séparés, un carrelage beige, un mur rose, sol en béton ciré, une grande vasque, un plan de toilette en quartz, une cabine de douche à porte battante, un plan de toilette blanc, une niche, meuble double vasque, meuble-lavabo encastré et boiseries.
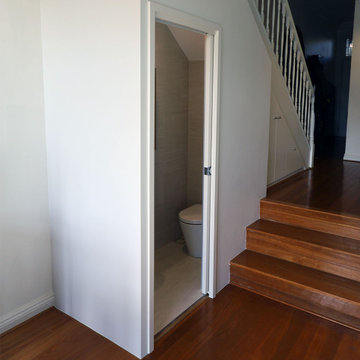
This two story terrace in Bondi Junction only had one bathroom and toilet upstairs.
In this project we formed and constructed a separate toilet room complete with basin and mirror cabinet to the 1st floor living area.
It was a bit of a challenge but by utilising the available floor space under the stairs we were able to create a toilet room with additional storage cabinets, All without taking up any valuable living area floor space.
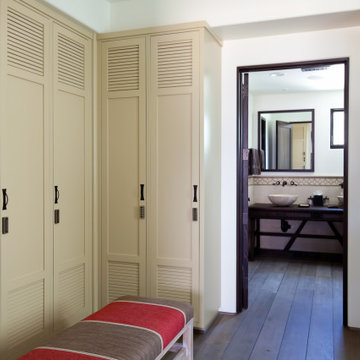
Clubhouse locker room + bathrooms
Idée de décoration pour une salle d'eau sud-ouest américain de taille moyenne avec un placard sans porte, des portes de placard marrons, un espace douche bain, WC séparés, un carrelage beige, des carreaux de porcelaine, un mur blanc, un sol en bois brun, une vasque, un plan de toilette en bois, un sol marron, une cabine de douche à porte battante, un plan de toilette marron, des toilettes cachées, meuble double vasque, meuble-lavabo sur pied et boiseries.
Idée de décoration pour une salle d'eau sud-ouest américain de taille moyenne avec un placard sans porte, des portes de placard marrons, un espace douche bain, WC séparés, un carrelage beige, des carreaux de porcelaine, un mur blanc, un sol en bois brun, une vasque, un plan de toilette en bois, un sol marron, une cabine de douche à porte battante, un plan de toilette marron, des toilettes cachées, meuble double vasque, meuble-lavabo sur pied et boiseries.

Il bagno della camera da letto è caratterizzato da un particolare mobile lavabo in legno scuro con piano in grigio in marmo. Una ciotola in appoggio in finitura tortora fa da padrona. Il grande specchio rettangolare retroilluminato è affiancato da vetrine con vetro fumè. La grande doccia collocata in fondo alla stanza ha il massimo dei comfort tra cui bagno turco e cromoterapia
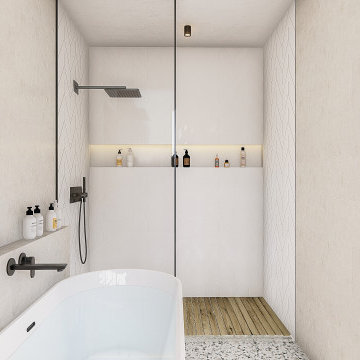
The views are incredible from this bathroom overlooking the pool and epic vista to the north. Natural materials blend perfectly with this modern palette.

Transitional powder room remodel.
Idée de décoration pour une petite salle de bain tradition en bois foncé avec un placard en trompe-l'oeil, WC à poser, un carrelage beige, des carreaux de porcelaine, un mur bleu, un lavabo encastré, un sol beige, un plan de toilette beige, meuble simple vasque, meuble-lavabo sur pied, boiseries et un sol en travertin.
Idée de décoration pour une petite salle de bain tradition en bois foncé avec un placard en trompe-l'oeil, WC à poser, un carrelage beige, des carreaux de porcelaine, un mur bleu, un lavabo encastré, un sol beige, un plan de toilette beige, meuble simple vasque, meuble-lavabo sur pied, boiseries et un sol en travertin.
Idées déco de salles de bain avec un carrelage beige et boiseries
1