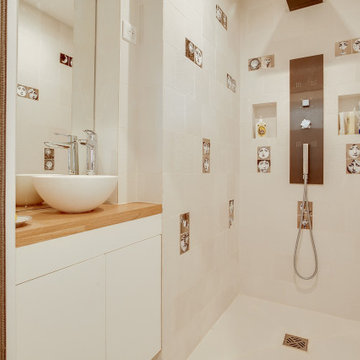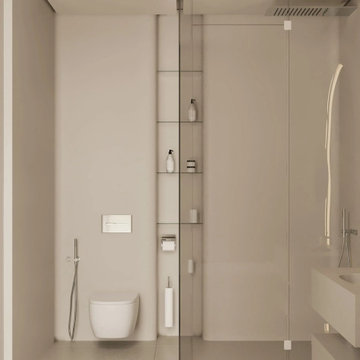Idées déco de salles de bain avec un carrelage beige et meuble-lavabo encastré
Trier par :
Budget
Trier par:Populaires du jour
1 - 20 sur 6 972 photos
1 sur 3

Maison contemporaine avec bardage bois ouverte sur la nature
Idées déco pour une salle d'eau blanche et bois contemporaine en bois brun de taille moyenne avec sol en béton ciré, un sol gris, une douche à l'italienne, un carrelage beige, un lavabo posé, un plan de toilette en bois, une cabine de douche à porte battante, un plan de toilette marron, meuble simple vasque et meuble-lavabo encastré.
Idées déco pour une salle d'eau blanche et bois contemporaine en bois brun de taille moyenne avec sol en béton ciré, un sol gris, une douche à l'italienne, un carrelage beige, un lavabo posé, un plan de toilette en bois, une cabine de douche à porte battante, un plan de toilette marron, meuble simple vasque et meuble-lavabo encastré.

Idée de décoration pour une salle de bain tradition avec un placard à porte shaker, des portes de placard blanches, un carrelage beige, un mur blanc, un sol en bois brun, une vasque, un sol marron, un plan de toilette blanc, meuble double vasque et meuble-lavabo encastré.

Idée de décoration pour une salle de bain principale tradition avec un placard à porte shaker, des portes de placard blanches, une baignoire indépendante, une douche à l'italienne, un carrelage beige, un mur blanc, un lavabo encastré, un sol gris, un plan de toilette blanc, meuble double vasque et meuble-lavabo encastré.

The phrase "luxury master suite" brings this room to mind. With a double shower, double hinged glass door and free standing tub, this water room is the hallmark of simple luxury. It also features a hidden niche, a hemlock ceiling and brushed nickle fixtures paired with a majestic view.

These two en suite master bathrooms are a perfect place to unwind and relax. Both rooms have been remodeled to be distinct and to suit both of our client's needs and tastes.
The first bathroom showcases a large deep overmount jetted tub with surrounding deck, deck mounted tub filler and hand shower, a vanity area and water closet. Alluring Mother of Pearl mosaic tile shimmers in the arched recessed window area, side splashes of tub, as well as on the full height of the walls on the vanity side. Large format Nolita Ambra tile was installed on the floor as well as on apron of the tub deck. Beautiful Taj Mahal quartzite vanity tops on painted existing cabinetry bring together the various finishes in the bathroom.
In the adjoining room there is a walk-in shower, vanity, and water closet. The Large 24x48 Nolita tile is the focal point and absolutely stunning. The tile has been installed on the floor as well as on the walls inside the shower up to the high ceiling. The grandeur of the walk-in shower is magnificently elegant and makes one feel like they are in a 5-Star resort and spa.
Check out more projects like this one on our website:
https://stoneunlimited.net/
#stoneunlimited
#stoneunlimited kitchen and bath
#stoneunlimited kitchen and bath remodeling
#stoneunlimited bath
#stoneunlimited remodel
#stoneunlimited master bath remodel
#bathroom remodel
#master bathroom remodel
#kitchen remodel
#bathroomdesign
#bathrooms
#bathroom
#remodel
#remodeling
#remodelling
#remodelingcontractors
#bathroom renovation
#bathroom make over
#neutral
#tiles
#Walkinshower
#shower
#quartz
#quartzcountertops
#silestone
#deltafaucets
#bathroom cabinets

Cette photo montre une salle d'eau chic de taille moyenne avec un placard avec porte à panneau surélevé, des portes de placards vertess, une douche à l'italienne, WC séparés, un carrelage beige, des carreaux de céramique, un lavabo encastré, un plan de toilette en quartz, aucune cabine, un plan de toilette gris, meuble simple vasque et meuble-lavabo encastré.

Guest bathroom with white walls, two integrated sinks, flat panel cabinets, black plumbing fixtures, and black wall sconces.
Exemple d'une grande douche en alcôve moderne pour enfant avec un placard à porte plane, des portes de placard grises, un carrelage beige, un mur blanc, un lavabo intégré, un sol beige, une cabine de douche à porte battante, un plan de toilette blanc, meuble double vasque et meuble-lavabo encastré.
Exemple d'une grande douche en alcôve moderne pour enfant avec un placard à porte plane, des portes de placard grises, un carrelage beige, un mur blanc, un lavabo intégré, un sol beige, une cabine de douche à porte battante, un plan de toilette blanc, meuble double vasque et meuble-lavabo encastré.

The shower floor and niche are designed in a Skyline Honed 1 x 1 Hexagon Marble Mosaic tile. We added a shower bench and strategically placed grab bars for stability and safety, along with robe hooks for convenience. Delta fixtures in matte black complete this gorgeous ADA-compliant shower.

Réalisation d'une salle d'eau tradition de taille moyenne avec un placard à porte shaker, des portes de placard blanches, un espace douche bain, un carrelage beige, un carrelage de pierre, un sol en bois brun, un lavabo encastré, un plan de toilette en granite, un sol marron, une cabine de douche à porte battante, un banc de douche, meuble double vasque et meuble-lavabo encastré.

Remodeler: Michels Homes
Interior Design: Jami Ludens, Studio M Interiors
Cabinetry Design: Megan Dent, Studio M Kitchen and Bath
Photography: Scott Amundson Photography

Inspiration pour une salle de bain principale traditionnelle en bois brun de taille moyenne avec un placard à porte plane, une baignoire indépendante, une douche d'angle, un carrelage beige, des plaques de verre, un mur beige, un sol en marbre, un lavabo encastré, un plan de toilette en marbre, un sol blanc, une cabine de douche à porte battante, un plan de toilette blanc, un banc de douche, meuble double vasque et meuble-lavabo encastré.

J Hill Interiors transformed a dated downtown condo with little very functionality to offer, into a dream kitchen and bath that has both form and function. The client wanted something elegant and sophisticated but also had to maximize space, storage and conform with their daily lifestyle. Construction done by KC Custom Remodeling.

Idée de décoration pour une salle de bain nordique avec un placard à porte plane, des portes de placard blanches, un carrelage beige, un carrelage multicolore, une vasque, un plan de toilette en bois, une niche, meuble simple vasque et meuble-lavabo encastré.

New build dreams always require a clear design vision and this 3,650 sf home exemplifies that. Our clients desired a stylish, modern aesthetic with timeless elements to create balance throughout their home. With our clients intention in mind, we achieved an open concept floor plan complimented by an eye-catching open riser staircase. Custom designed features are showcased throughout, combined with glass and stone elements, subtle wood tones, and hand selected finishes.
The entire home was designed with purpose and styled with carefully curated furnishings and decor that ties these complimenting elements together to achieve the end goal. At Avid Interior Design, our goal is to always take a highly conscious, detailed approach with our clients. With that focus for our Altadore project, we were able to create the desirable balance between timeless and modern, to make one more dream come true.

A spacious walk-in shower, complete with a beautiful bench. Lots of natural light through a beautiful window, creating an invigorating atmosphere. The custom niche adds functionality and style, keeping essentials organized.

Idée de décoration pour une très grande salle de bain principale champêtre en bois brun avec un placard avec porte à panneau encastré, une baignoire indépendante, un espace douche bain, du carrelage en pierre calcaire, un sol en calcaire, aucune cabine, meuble double vasque, meuble-lavabo encastré, un carrelage beige, un mur beige, un plan de toilette en marbre, un sol beige, un lavabo intégré et un plan de toilette multicolore.

This bathroom exudes minimalistic elegance, with a harmonious blend of neutral tones and clean lines. The strategically placed built-in shelving offers a seamless look while providing functional storage space. The modern fixtures and understated design elements come together to create a calming oasis for relaxation.

This fireplace adds a touch of class, and a great way to start these cooler PNW days. The MTI soaking/jetted tub is the ultimate way to wind down, and is designed with a view of the fireplace. Textural Japanese tile surrounds the fireplace, with a floating walnut mantle. If you would rather have a view of the backyard, that is fine, too - either way, it is a winner!

Guest bath with creative ceramic tile pattern of square and subway shapes and glass deco ln vertical stripes and the bench. Customized shower curtain for 9' ceiling

Unique glass tiles add character to this bathroom along with a gold framed mirror and wall sconces. A cladded bathtub/shower combo with a hinged glass shower door are carefully custom designed with attention to the critical dimensions and details,
Idées déco de salles de bain avec un carrelage beige et meuble-lavabo encastré
1