Idées déco de salles de bain avec un carrelage beige et un mur rouge
Trier par :
Budget
Trier par:Populaires du jour
1 - 20 sur 276 photos
1 sur 3
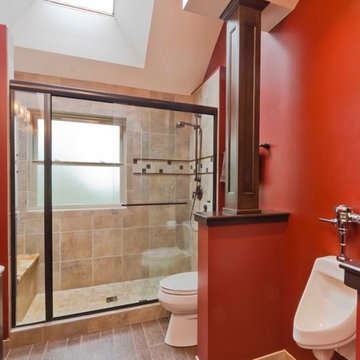
Hall bathroom for 3 boys to share. Wouldn't be complete without the urinal!
Inspiration pour une douche en alcôve traditionnelle en bois foncé de taille moyenne pour enfant avec un lavabo encastré, un placard avec porte à panneau surélevé, un plan de toilette en marbre, un urinoir, un carrelage beige, des carreaux de porcelaine, un mur rouge et un sol en carrelage de porcelaine.
Inspiration pour une douche en alcôve traditionnelle en bois foncé de taille moyenne pour enfant avec un lavabo encastré, un placard avec porte à panneau surélevé, un plan de toilette en marbre, un urinoir, un carrelage beige, des carreaux de porcelaine, un mur rouge et un sol en carrelage de porcelaine.

Réalisation d'une petite salle d'eau design en bois foncé avec un placard à porte affleurante, une douche à l'italienne, WC suspendus, un carrelage beige, des carreaux de céramique, un mur rouge, parquet clair, un plan vasque, un plan de toilette en surface solide, un sol marron, aucune cabine, un plan de toilette blanc, une fenêtre, meuble simple vasque, meuble-lavabo suspendu et un plafond à caissons.

Added master bathroom by converting unused alcove in bedroom. Complete conversion and added space. Walk in tile shower with grab bars for aging in place. Large double sink vanity. Pony wall separating shower and toilet area. Flooring made of porcelain tile with "slate" look, as real slate is difficult to clean.
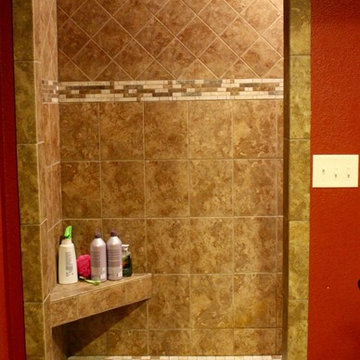
Exemple d'une grande douche en alcôve principale chic avec un carrelage beige, mosaïque, un mur rouge, un sol en carrelage de porcelaine, un sol beige et aucune cabine.
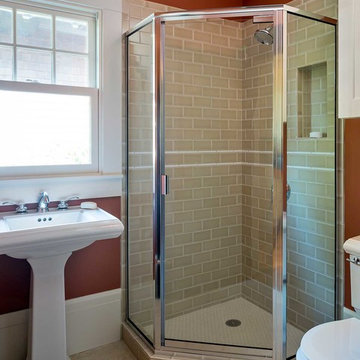
Cette image montre une petite salle d'eau craftsman avec un lavabo de ferme, une douche d'angle, un carrelage beige, des carreaux de céramique, un mur rouge, WC séparés et un sol en linoléum.
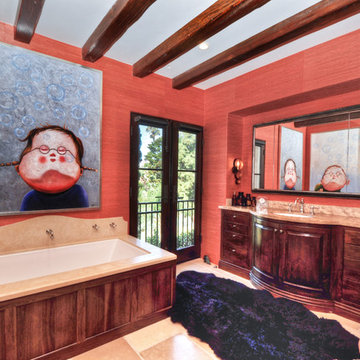
Bowman Group Architectural Photography
Exemple d'une grande salle de bain principale méditerranéenne en bois brun avec un placard à porte plane, une baignoire d'angle, un carrelage beige, un mur rouge, un sol en travertin et un plan de toilette en granite.
Exemple d'une grande salle de bain principale méditerranéenne en bois brun avec un placard à porte plane, une baignoire d'angle, un carrelage beige, un mur rouge, un sol en travertin et un plan de toilette en granite.
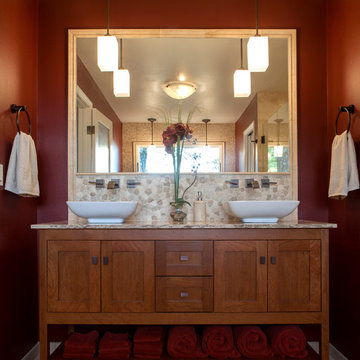
Beautifully designed and constructed Craftsmen-style his and hers vanity in a renovated master suite.
Decade Construction
www.decadeconstruction.com,
Ramona d'Viola
ilumus photography & marketing
www.ilumus.com

Aménagement d'une grande douche en alcôve principale montagne en bois foncé avec un carrelage beige, une cabine de douche à porte battante, une baignoire posée, du carrelage en pierre calcaire, un mur rouge, un sol en calcaire, un lavabo encastré, un plan de toilette en calcaire, un sol multicolore, un plan de toilette multicolore et un placard avec porte à panneau encastré.
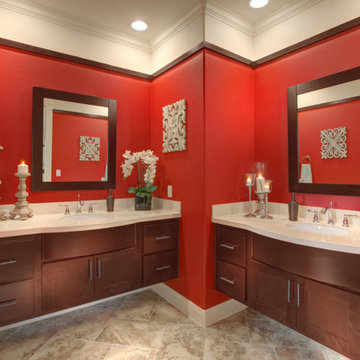
Photo by Rob Aldridge
Réalisation d'une salle de bain tradition de taille moyenne avec un lavabo encastré, des portes de placard marrons, un plan de toilette en quartz modifié, une baignoire en alcôve, un carrelage beige, des carreaux de céramique, un mur rouge et un sol en carrelage de céramique.
Réalisation d'une salle de bain tradition de taille moyenne avec un lavabo encastré, des portes de placard marrons, un plan de toilette en quartz modifié, une baignoire en alcôve, un carrelage beige, des carreaux de céramique, un mur rouge et un sol en carrelage de céramique.
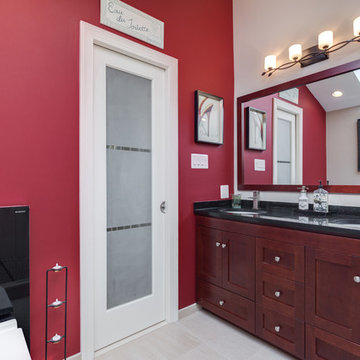
We love when customers aren't afraid to step a little outside the box and try something bold. This bathroom plays it safe in the shower area and then takes a giant leap to the daring with the vibrant red accent wall and modern toilet. The two looks mesh beautifully to provide a perfect balance that anyone would love. Also, notice the stone shower floor that delights the feet with a welcome massage in the mornings. Truly living the good life!
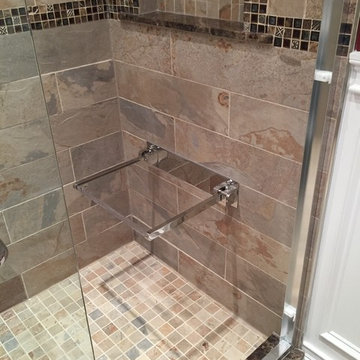
One of the most striking changes one can do in a bathroom remodel is go from a tub to a walk in shower. This is a trend that is catching on and getting more and more popular with people realizing that comfort is more important in the present time than resale value is in 20 years.
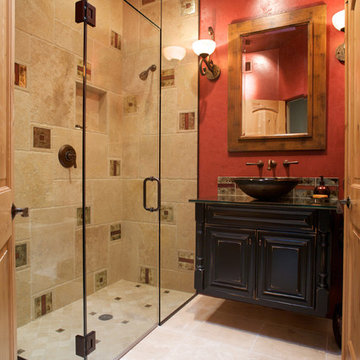
This powder room makes a statement. A glass shower surround spans to the 10 foot ceiling, and custom inlaid copper and glass tile decos transform the shower from average to stunning. A wall-hung vanity glows from under cabinet lighting and rope lighting lights up the glass countertop and glass vessel sink. An oil-rubbed bronze, wall-mounted faucet completes the design.
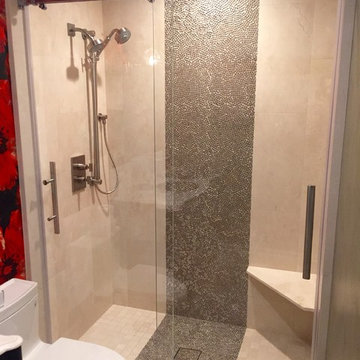
Introducing our new frameless euro double sliding shower! It features TWO sliding doors instead of our traditional euro slide that has one sliding door and one fixed panel. It is made with top of the line stainless steel hardware and comes in polished stainless, brushed stainless, and oil rubbed bronze finish! This system also features specially made poly carbonate seals that keep your doors from rolling open and have a water tight fit for your shower. This system is made with top of the line stainless steel hardware made in America, features a variety of 3/8" thick glass options, and comes in polished stainless, brushed stainless, and oil rubbed bronze finishes! Contact us today for a quote on this system!
Double Euro Sliding Shower in Brushed Stainless Hardware.
Shower door in Dana Point, CA
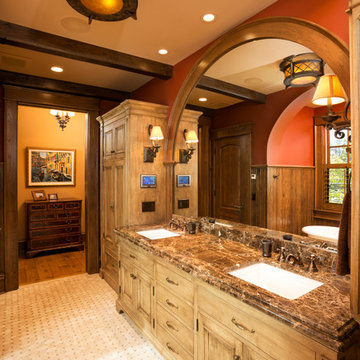
Architect: DeNovo Architects, Interior Design: Sandi Guilfoil of HomeStyle Interiors, Landscape Design: Yardscapes, Photography by James Kruger, LandMark Photography
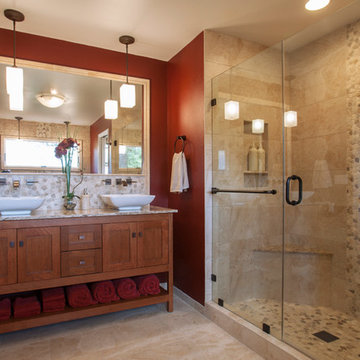
Beautifully designed and constructed Craftsmen-style his and hers vanity in a renovated master suite.
Decade Construction
www.decadeconstruction.com,
Ramona d'Viola
ilumus photography & marketing
www.ilumus.com
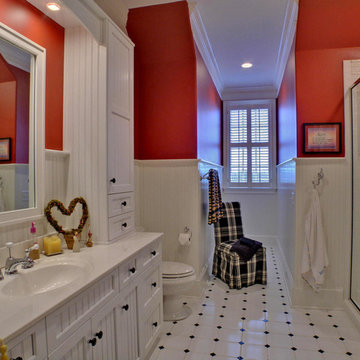
Réalisation d'une douche en alcôve craftsman de taille moyenne pour enfant avec un placard avec porte à panneau encastré, des portes de placard blanches, WC séparés, un carrelage beige, des carreaux de céramique, un mur rouge, un sol en carrelage de céramique, un lavabo intégré et un plan de toilette en granite.
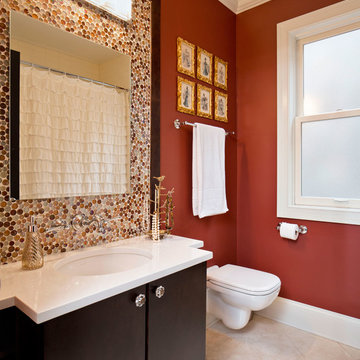
Inspiration pour une salle de bain traditionnelle en bois foncé de taille moyenne pour enfant avec un lavabo suspendu, un placard à porte plane, un plan de toilette en calcaire, un carrelage beige, des carreaux de céramique, un mur rouge et un sol en carrelage de céramique.
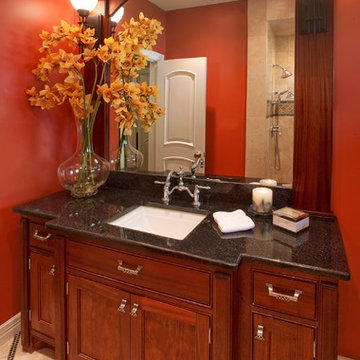
Color, custom cabinets, and unique tile design make this bathroom a jewel box.
For more information about this project please visit: www.gryphonbuilders.com. Or contact Allen Griffin, President of Gryphon Builders, at 281-236-8043 cell or email him at allen@gryphonbuilders.com
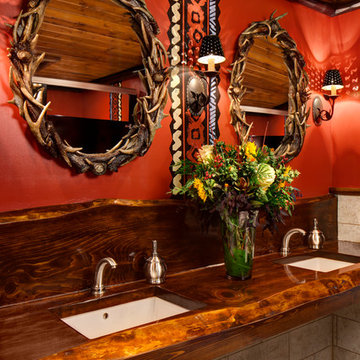
Designed by Greg Holm, Camp Bar has quickly become a top-rated Milwaukee hot spot. Its rustic, cozy atmosphere is fashioned after the owners' cabin in the north woods of Wisconsin. From its expansive reclaimed wood flooring down to its hand-picked antique accents, Camp Bar has encompassed all that a north woods retreat has to offer and more!
Featured in M Magazine and Details Magazine.
Photography by David Bader.
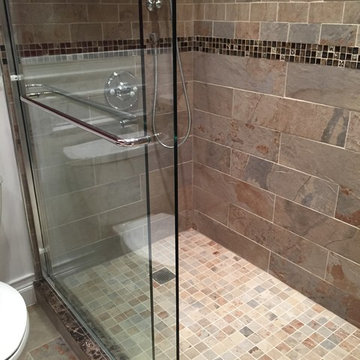
One of the most striking changes one can do in a bathroom remodel is go from a tub to a walk in shower. This is a trend that is catching on and getting more and more popular with people realizing that comfort is more important in the present time than resale value is in 20 years.
Idées déco de salles de bain avec un carrelage beige et un mur rouge
1