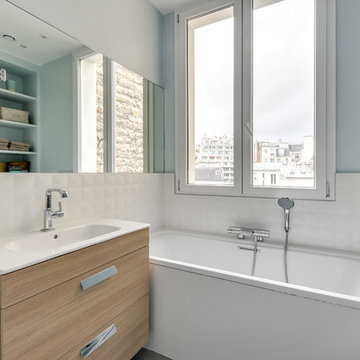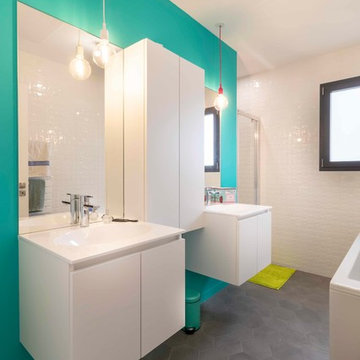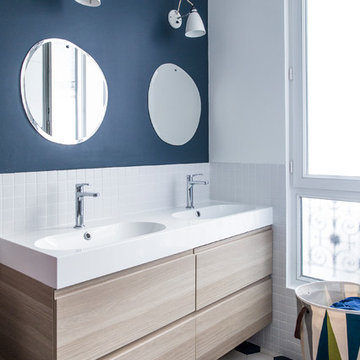Idées déco de salles de bain avec un carrelage blanc et un mur bleu
Trier par :
Budget
Trier par:Populaires du jour
1 - 20 sur 14 143 photos
1 sur 3

Inspiration pour une grande salle de bain principale design avec des portes de placard blanches, une douche à l'italienne, un carrelage blanc, des carreaux de céramique, un mur bleu, un sol en carrelage de céramique, une grande vasque, un plan de toilette en surface solide, un sol beige, aucune cabine, un plan de toilette blanc et un placard à porte plane.

Transformer le plan d'une Salle de douche. Remplacer la douche par une baignoire. Exploiter la clarté de la pièce tout en lui donnant une atmosphère douce et apaisante

Shoootin
Idée de décoration pour une salle d'eau design en bois clair de taille moyenne avec une douche d'angle, WC suspendus, un carrelage blanc, un carrelage métro, un mur bleu, un plan de toilette en bois, un sol gris, une vasque, aucune cabine, un plan de toilette beige, sol en béton ciré et un placard à porte plane.
Idée de décoration pour une salle d'eau design en bois clair de taille moyenne avec une douche d'angle, WC suspendus, un carrelage blanc, un carrelage métro, un mur bleu, un plan de toilette en bois, un sol gris, une vasque, aucune cabine, un plan de toilette beige, sol en béton ciré et un placard à porte plane.

Photos : ©Lignes&fox
Cette image montre une douche en alcôve principale design avec un placard à porte plane, des portes de placard blanches, un carrelage blanc, un mur bleu, un lavabo intégré, un plan de toilette blanc et un sol gris.
Cette image montre une douche en alcôve principale design avec un placard à porte plane, des portes de placard blanches, un carrelage blanc, un mur bleu, un lavabo intégré, un plan de toilette blanc et un sol gris.

Stéphane Vasco
Cette photo montre une petite salle de bain principale scandinave en bois brun avec une baignoire posée, un carrelage blanc, un mur bleu, une vasque, un plan de toilette en bois, un sol multicolore, un placard à porte plane, un combiné douche/baignoire, WC suspendus, un carrelage métro, carreaux de ciment au sol, aucune cabine et un plan de toilette marron.
Cette photo montre une petite salle de bain principale scandinave en bois brun avec une baignoire posée, un carrelage blanc, un mur bleu, une vasque, un plan de toilette en bois, un sol multicolore, un placard à porte plane, un combiné douche/baignoire, WC suspendus, un carrelage métro, carreaux de ciment au sol, aucune cabine et un plan de toilette marron.

Idées déco pour une salle de bain contemporaine en bois clair avec un placard à porte plane, un carrelage blanc, mosaïque, un mur bleu, un plan vasque, un sol blanc et un plan de toilette blanc.

Photos by Holly Lepere
Aménagement d'une grande salle de bain principale bord de mer avec un lavabo encastré, une douche d'angle, un mur bleu, un sol en marbre, un plan de toilette en marbre, un placard avec porte à panneau encastré, des portes de placard grises, une baignoire encastrée, un carrelage blanc et un carrelage métro.
Aménagement d'une grande salle de bain principale bord de mer avec un lavabo encastré, une douche d'angle, un mur bleu, un sol en marbre, un plan de toilette en marbre, un placard avec porte à panneau encastré, des portes de placard grises, une baignoire encastrée, un carrelage blanc et un carrelage métro.

These homeowners wanted to update their 1990’s bathroom with a statement tub to retreat and relax.
The primary bathroom was outdated and needed a facelift. The homeowner’s wanted to elevate all the finishes and fixtures to create a luxurious feeling space.
From the expanded vanity with wall sconces on each side of the gracefully curved mirrors to the plumbing fixtures that are minimalistic in style with their fluid lines, this bathroom is one you want to spend time in.
Adding a sculptural free-standing tub with soft curves and elegant proportions further elevated the design of the bathroom.
Heated floors make the space feel elevated, warm, and cozy.
White Carrara tile is used throughout the bathroom in different tile size and organic shapes to add interest. A tray ceiling with crown moulding and a stunning chandelier with crystal beads illuminates the room and adds sparkle to the space.
Natural materials, colors and textures make this a Master Bathroom that you would want to spend time in.

Since the homeowners could not see themselves using the soaking tub, it was left out to make room for a large double shower.
Exemple d'une grande salle de bain principale chic avec un lavabo encastré, un plan de toilette en granite, une douche double, un carrelage blanc, un carrelage de pierre, un mur bleu et un sol en carrelage de porcelaine.
Exemple d'une grande salle de bain principale chic avec un lavabo encastré, un plan de toilette en granite, une douche double, un carrelage blanc, un carrelage de pierre, un mur bleu et un sol en carrelage de porcelaine.

Hartley Hill Design
When our clients moved into their already built home they decided to live in it for a while before making any changes. Once they were settled they decided to hire us as their interior designers to renovate and redesign various spaces of their home. As they selected the spaces to be renovated they expressed a strong need for storage and customization. They allowed us to design every detail as well as oversee the entire construction process directing our team of skilled craftsmen. The home is a traditional home so it was important for us to retain some of the traditional elements while incorporating our clients style preferences.
Custom designed by Hartley and Hill Design.
All materials and furnishings in this space are available through Hartley and Hill Design. www.hartleyandhilldesign.com
888-639-0639
Neil Landino Photography

Idée de décoration pour une douche en alcôve champêtre de taille moyenne avec un placard à porte shaker, des portes de placard grises, un carrelage blanc, un mur bleu, un sol en carrelage de terre cuite, un lavabo encastré, un sol blanc, une cabine de douche à porte battante, un plan de toilette blanc, un carrelage métro et un plan de toilette en marbre.

This Master Bathroom features high contrasts in color and shapes. Modern black fixtures standout in a backdrop over-sized subway tiles. A custom vanity rests on heated porcelain floors in a faux wood pattern. Carrera marble in a chevron pattern is the star of the shower in the niche and the floor is tiled in a hex pattern. Updating the floor plan allowed for a larger shower and increased storage. The barn door is a fresh update for the closet entrance.

Ron Rosenzweig
Idées déco pour une grande salle de bain principale bord de mer avec un placard à porte shaker, des portes de placard blanches, une baignoire indépendante, une douche double, WC à poser, un carrelage blanc, un carrelage métro, un mur bleu, un sol en marbre, un lavabo encastré, un plan de toilette en marbre, un sol blanc et aucune cabine.
Idées déco pour une grande salle de bain principale bord de mer avec un placard à porte shaker, des portes de placard blanches, une baignoire indépendante, une douche double, WC à poser, un carrelage blanc, un carrelage métro, un mur bleu, un sol en marbre, un lavabo encastré, un plan de toilette en marbre, un sol blanc et aucune cabine.

Free ebook, CREATING THE IDEAL KITCHEN
Download now → http://bit.ly/idealkitchen
The hall bath for this client started out a little dated with its 1970’s color scheme and general wear and tear, but check out the transformation!
The floor is really the focal point here, it kind of works the same way wallpaper would, but -- it’s on the floor. I love this graphic tile, patterned after Moroccan encaustic, or cement tile, but this one is actually porcelain at a very affordable price point and much easier to install than cement tile.
Once we had homeowner buy-in on the floor choice, the rest of the space came together pretty easily – we are calling it “transitional, Moroccan, industrial.” Key elements are the traditional vanity, Moroccan shaped mirrors and flooring, and plumbing fixtures, coupled with industrial choices -- glass block window, a counter top that looks like cement but that is actually very functional Corian, sliding glass shower door, and simple glass light fixtures.
The final space is bright, functional and stylish. Quite a transformation, don’t you think?
Designed by: Susan Klimala, CKD, CBD
Photography by: Mike Kaskel
For more information on kitchen and bath design ideas go to: www.kitchenstudio-ge.com

Réalisation d'une salle de bain principale marine de taille moyenne avec un placard à porte shaker, des portes de placard noires, une baignoire d'angle, une douche d'angle, un carrelage blanc, un carrelage métro, un mur bleu, un sol en marbre, un lavabo encastré, un plan de toilette en quartz, un sol blanc et une cabine de douche à porte battante.

Aménagement d'une petite salle de bain classique avec un mur bleu, un sol en marbre, un placard avec porte à panneau encastré, des portes de placard blanches, WC séparés, un carrelage blanc, un carrelage métro, un lavabo encastré, un plan de toilette en marbre, un sol gris, un plan de toilette gris et une cabine de douche à porte battante.

Marcella Cobos
Idée de décoration pour une petite salle d'eau tradition avec un lavabo encastré, un placard en trompe-l'oeil, un plan de toilette en marbre, une douche ouverte, WC séparés, un carrelage blanc, des carreaux de céramique, un mur bleu et un sol en carrelage de céramique.
Idée de décoration pour une petite salle d'eau tradition avec un lavabo encastré, un placard en trompe-l'oeil, un plan de toilette en marbre, une douche ouverte, WC séparés, un carrelage blanc, des carreaux de céramique, un mur bleu et un sol en carrelage de céramique.

This bathroom features a clawfoot soaking tub which was custom painted and placed within the shower to create a wet room. The tile was kept classic with a 3" honed marble hexagon on the floors and classic white subway tile on the walls. Brass Waterworks fixtures complete the look.

Hello there loves. The Prickly Pear AirBnB in Scottsdale, Arizona is a transformation of an outdated residential space into a vibrant, welcoming and quirky short term rental. As an Interior Designer, I envision how a house can be exponentially improved into a beautiful home and relish in the opportunity to support my clients take the steps to make those changes. It is a delicate balance of a family’s diverse style preferences, my personal artistic expression, the needs of the family who yearn to enjoy their home, and a symbiotic partnership built on mutual respect and trust. This is what I am truly passionate about and absolutely love doing. If the potential of working with me to create a healing & harmonious home is appealing to your family, reach out to me and I'd love to offer you a complimentary discovery call to determine whether we are an ideal fit. I'd also love to collaborate with professionals as a resource for your clientele. ?

Aménagement d'une petite salle de bain victorienne pour enfant avec une baignoire indépendante, une douche ouverte, WC à poser, un carrelage blanc, des carreaux de céramique, un mur bleu, un lavabo de ferme, un sol bleu, aucune cabine et meuble simple vasque.
Idées déco de salles de bain avec un carrelage blanc et un mur bleu
1