Idées déco de salles de bain avec un carrelage blanc et un sol en linoléum
Trier par :
Budget
Trier par:Populaires du jour
1 - 20 sur 530 photos

la salle de bain est une des rares pièces de la maison à être restée à sa place. D'une salle de bain année 70/80 totalement mal agencée on est passé à une pièce claire, chaleureuse et sobrement décorée. Les matériaux sont issus de la grande distribution, tout en restant de qualité, afin de limiter les coûts. Dans le même esprit, le meuble vasques a été dessiné puis réalisé avec de simples planches découpées et vernies
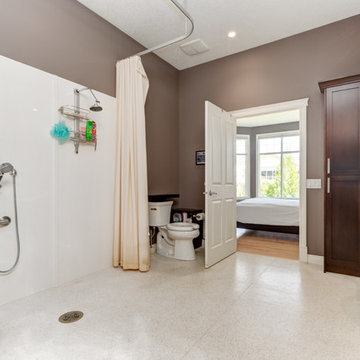
This home is a welcome sight for any person in a wheelchair. The need for a functional and accessible barrier free layout can be accomplished while still achieving an aesthetically pleasing design. Photography - Calgary Photos
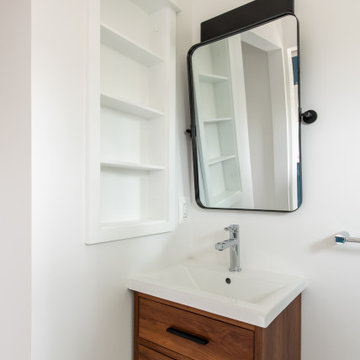
Garage conversion into Additional Dwelling Unit / Tiny House
Idée de décoration pour une petite salle d'eau design en bois brun avec un placard en trompe-l'oeil, une douche d'angle, WC à poser, un carrelage blanc, un carrelage métro, un mur blanc, un sol en linoléum, un plan vasque, un sol gris, une cabine de douche à porte battante, buanderie, meuble simple vasque et meuble-lavabo encastré.
Idée de décoration pour une petite salle d'eau design en bois brun avec un placard en trompe-l'oeil, une douche d'angle, WC à poser, un carrelage blanc, un carrelage métro, un mur blanc, un sol en linoléum, un plan vasque, un sol gris, une cabine de douche à porte battante, buanderie, meuble simple vasque et meuble-lavabo encastré.
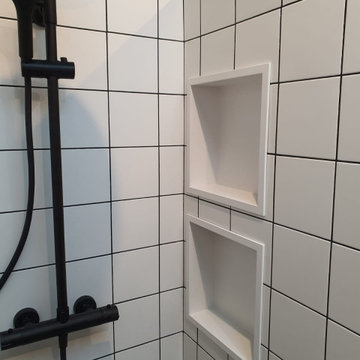
Niches très pratique dans la douche en métal blanc
Inspiration pour une grande salle d'eau avec des portes de placard bleues, une douche à l'italienne, WC suspendus, un carrelage blanc, un mur bleu, un sol en linoléum, un plan vasque, un sol gris, un plan de toilette blanc, une niche, meuble double vasque et meuble-lavabo encastré.
Inspiration pour une grande salle d'eau avec des portes de placard bleues, une douche à l'italienne, WC suspendus, un carrelage blanc, un mur bleu, un sol en linoléum, un plan vasque, un sol gris, un plan de toilette blanc, une niche, meuble double vasque et meuble-lavabo encastré.
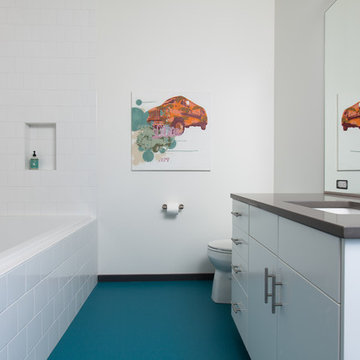
In dense urban Portland, a new second floor addition to an existing 1949 house doubles the square footage, allowing for a master suite and kids' bedrooms and bath.
Photos: Anna M Campbell

This small, but hardworking bathroom has it all. Shower for two, plenty of storage and light with a pop of orange in the vanity to add to the impact of fun.
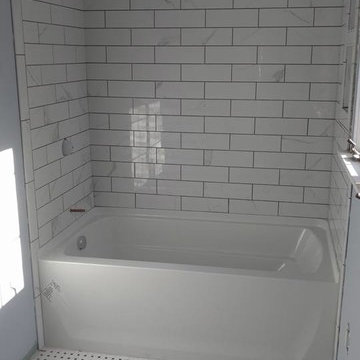
Inspiration pour une petite salle d'eau traditionnelle avec une baignoire en alcôve, un combiné douche/baignoire, un carrelage gris, un carrelage blanc, un carrelage métro, un mur bleu et un sol en linoléum.

Winner of the 2018 Tour of Homes Best Remodel, this whole house re-design of a 1963 Bennet & Johnson mid-century raised ranch home is a beautiful example of the magic we can weave through the application of more sustainable modern design principles to existing spaces.
We worked closely with our client on extensive updates to create a modernized MCM gem.
Extensive alterations include:
- a completely redesigned floor plan to promote a more intuitive flow throughout
- vaulted the ceilings over the great room to create an amazing entrance and feeling of inspired openness
- redesigned entry and driveway to be more inviting and welcoming as well as to experientially set the mid-century modern stage
- the removal of a visually disruptive load bearing central wall and chimney system that formerly partitioned the homes’ entry, dining, kitchen and living rooms from each other
- added clerestory windows above the new kitchen to accentuate the new vaulted ceiling line and create a greater visual continuation of indoor to outdoor space
- drastically increased the access to natural light by increasing window sizes and opening up the floor plan
- placed natural wood elements throughout to provide a calming palette and cohesive Pacific Northwest feel
- incorporated Universal Design principles to make the home Aging In Place ready with wide hallways and accessible spaces, including single-floor living if needed
- moved and completely redesigned the stairway to work for the home’s occupants and be a part of the cohesive design aesthetic
- mixed custom tile layouts with more traditional tiling to create fun and playful visual experiences
- custom designed and sourced MCM specific elements such as the entry screen, cabinetry and lighting
- development of the downstairs for potential future use by an assisted living caretaker
- energy efficiency upgrades seamlessly woven in with much improved insulation, ductless mini splits and solar gain

This bathroom community project remodel was designed by Jeff from our Manchester showroom and Building Home for Dreams for Marines organization. This remodel features six drawer and one door vanity with recessed panel door style and brown stain finish. It also features matching medicine cabinet frame, a granite counter top with a yellow color and standard square edge. Other features include shower unit with seat, handicap accessible shower base and chrome plumbing fixtures and hardware.

Domaine viticole photographié dans le cadre d'une vente immobilière.
Exemple d'une salle d'eau nature de taille moyenne avec un placard à porte affleurante, des portes de placards vertess, une douche d'angle, un carrelage blanc, des carreaux de porcelaine, un mur vert, un sol en linoléum, un lavabo posé, un plan de toilette en bois, un sol beige, aucune cabine, un plan de toilette vert, meuble simple vasque, meuble-lavabo encastré et un plafond en lambris de bois.
Exemple d'une salle d'eau nature de taille moyenne avec un placard à porte affleurante, des portes de placards vertess, une douche d'angle, un carrelage blanc, des carreaux de porcelaine, un mur vert, un sol en linoléum, un lavabo posé, un plan de toilette en bois, un sol beige, aucune cabine, un plan de toilette vert, meuble simple vasque, meuble-lavabo encastré et un plafond en lambris de bois.
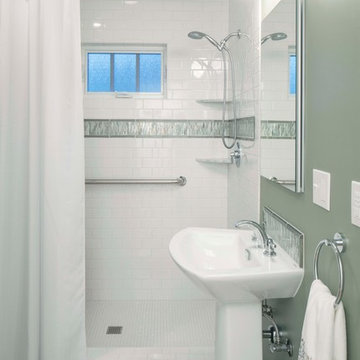
The original main floor bathroom of the 1920's era home was updated with fresh colors, more user-friendly step-in shower to replace the old tub/shower, and the window replaced with a new shower-safe one.
- Sally Painter Photography
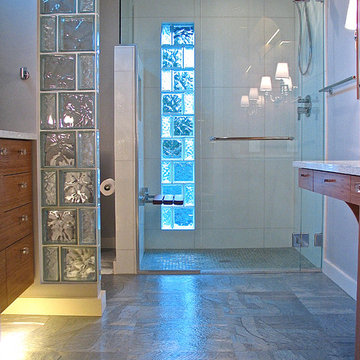
This bathroom is 7'4" wide x 10'5" but feels far more spacious.
Photgraper:Fred Ingram
Réalisation d'une petite salle de bain principale minimaliste en bois brun avec un lavabo encastré, un placard à porte plane, un plan de toilette en quartz modifié, une douche à l'italienne, WC séparés, un carrelage blanc, un carrelage en pâte de verre, un mur gris et un sol en linoléum.
Réalisation d'une petite salle de bain principale minimaliste en bois brun avec un lavabo encastré, un placard à porte plane, un plan de toilette en quartz modifié, une douche à l'italienne, WC séparés, un carrelage blanc, un carrelage en pâte de verre, un mur gris et un sol en linoléum.
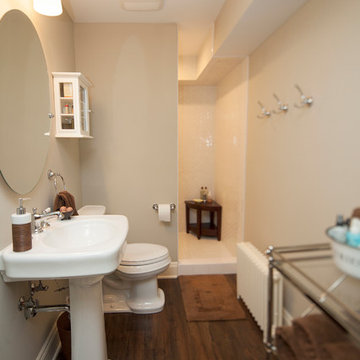
The lower level 3/4 Bath carries the luxury vinyl tile into it that starts in the adjacent craft room and laundry. A door-less shower creates a luxurious experience for all guests who get to stay in the lower level suite. A pedestal sink, new toilet and low profile radiator, along with rolling storage cart, complete the space.
MJFotography, Inc.
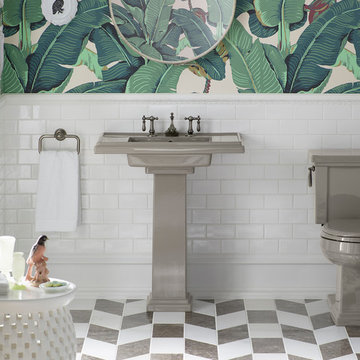
Réalisation d'une salle de bain principale ethnique avec WC à poser, un carrelage blanc, un carrelage métro, un mur multicolore, un sol en linoléum, un lavabo de ferme et un sol multicolore.
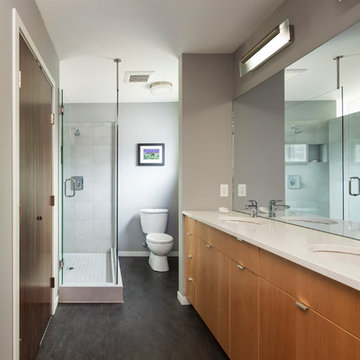
Don Wong
Exemple d'une douche en alcôve principale moderne en bois clair de taille moyenne avec un placard à porte plane, WC séparés, un carrelage blanc, des carreaux de céramique, un mur gris, un sol en linoléum, un lavabo encastré et un plan de toilette en quartz modifié.
Exemple d'une douche en alcôve principale moderne en bois clair de taille moyenne avec un placard à porte plane, WC séparés, un carrelage blanc, des carreaux de céramique, un mur gris, un sol en linoléum, un lavabo encastré et un plan de toilette en quartz modifié.
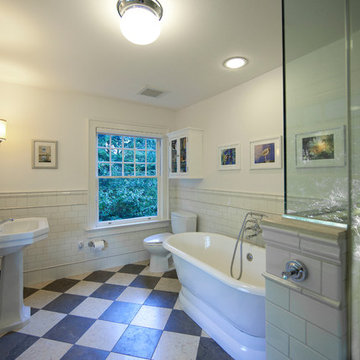
Exemple d'une douche en alcôve principale chic de taille moyenne avec une baignoire indépendante, WC séparés, un carrelage blanc, un carrelage métro, un mur blanc, un sol en linoléum et un lavabo de ferme.
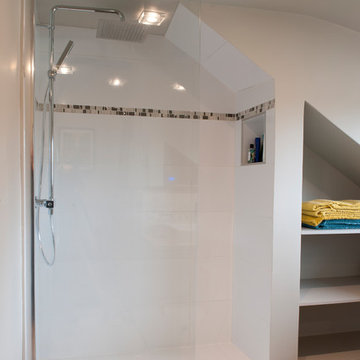
Douche lumineuse sous pente.
Niche de rangement intégrée
Exemple d'une grande salle de bain tendance avec des portes de placard beiges, une douche d'angle, WC suspendus, un carrelage blanc, des carreaux de céramique, un mur beige, un sol en linoléum, un lavabo posé, un plan de toilette en stratifié, un sol beige, aucune cabine et un plan de toilette beige.
Exemple d'une grande salle de bain tendance avec des portes de placard beiges, une douche d'angle, WC suspendus, un carrelage blanc, des carreaux de céramique, un mur beige, un sol en linoléum, un lavabo posé, un plan de toilette en stratifié, un sol beige, aucune cabine et un plan de toilette beige.
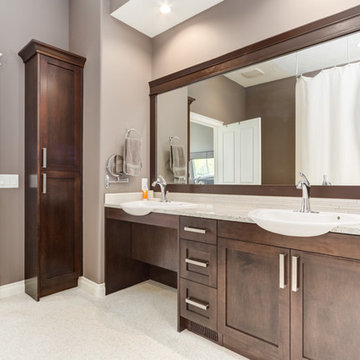
This home is a welcome sight for any person in a wheelchair. The need for a functional and accessible barrier free layout can be accomplished while still achieving an aesthetically pleasing design. Photography - Calgary Photos

Winner of the 2018 Tour of Homes Best Remodel, this whole house re-design of a 1963 Bennet & Johnson mid-century raised ranch home is a beautiful example of the magic we can weave through the application of more sustainable modern design principles to existing spaces.
We worked closely with our client on extensive updates to create a modernized MCM gem.
Extensive alterations include:
- a completely redesigned floor plan to promote a more intuitive flow throughout
- vaulted the ceilings over the great room to create an amazing entrance and feeling of inspired openness
- redesigned entry and driveway to be more inviting and welcoming as well as to experientially set the mid-century modern stage
- the removal of a visually disruptive load bearing central wall and chimney system that formerly partitioned the homes’ entry, dining, kitchen and living rooms from each other
- added clerestory windows above the new kitchen to accentuate the new vaulted ceiling line and create a greater visual continuation of indoor to outdoor space
- drastically increased the access to natural light by increasing window sizes and opening up the floor plan
- placed natural wood elements throughout to provide a calming palette and cohesive Pacific Northwest feel
- incorporated Universal Design principles to make the home Aging In Place ready with wide hallways and accessible spaces, including single-floor living if needed
- moved and completely redesigned the stairway to work for the home’s occupants and be a part of the cohesive design aesthetic
- mixed custom tile layouts with more traditional tiling to create fun and playful visual experiences
- custom designed and sourced MCM specific elements such as the entry screen, cabinetry and lighting
- development of the downstairs for potential future use by an assisted living caretaker
- energy efficiency upgrades seamlessly woven in with much improved insulation, ductless mini splits and solar gain
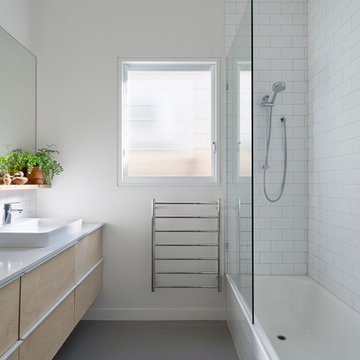
Tom Roe Photography
Aménagement d'une petite salle de bain scandinave en bois clair avec un combiné douche/baignoire, WC séparés, un carrelage blanc, un carrelage métro, un mur blanc, un sol en linoléum, un plan de toilette en quartz, un lavabo posé et une baignoire en alcôve.
Aménagement d'une petite salle de bain scandinave en bois clair avec un combiné douche/baignoire, WC séparés, un carrelage blanc, un carrelage métro, un mur blanc, un sol en linoléum, un plan de toilette en quartz, un lavabo posé et une baignoire en alcôve.
Idées déco de salles de bain avec un carrelage blanc et un sol en linoléum
1