Idées déco de salles de bain avec un carrelage bleu et du carrelage en ardoise
Trier par :
Budget
Trier par:Populaires du jour
1 - 9 sur 9 photos
1 sur 3
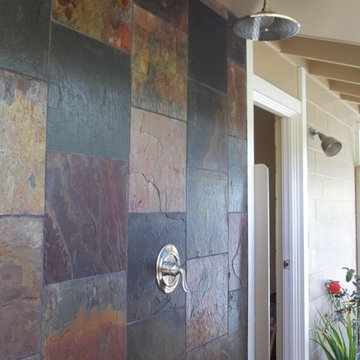
Idée de décoration pour une salle de bain tradition avec une douche ouverte, un carrelage beige, un carrelage bleu, un carrelage marron, du carrelage en ardoise et aucune cabine.
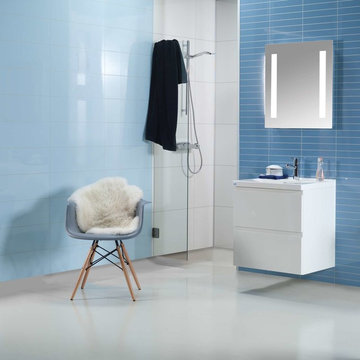
These laminated wall panels can look just like tile - but there's actually no grout joints. They are 3/8" thick panels backed by a marine grade plywood which are waterproof and actually can be used in any shower, tub or wet room application. These high gloss panels come in white, like blue and a sea glass color.
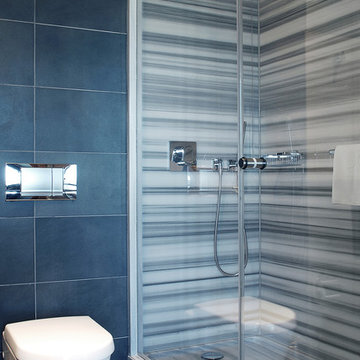
Bathroom Remodel In La Brea, CA photo by A-List Builders
All new Slate Tile
Glass enclosure Shower
Contemporary Toilet
Minimalist Design
Exemple d'une petite salle d'eau moderne avec un espace douche bain, WC à poser, un carrelage bleu, du carrelage en ardoise, un mur bleu, un sol en ardoise, un plan vasque, un sol noir et une cabine de douche à porte battante.
Exemple d'une petite salle d'eau moderne avec un espace douche bain, WC à poser, un carrelage bleu, du carrelage en ardoise, un mur bleu, un sol en ardoise, un plan vasque, un sol noir et une cabine de douche à porte battante.
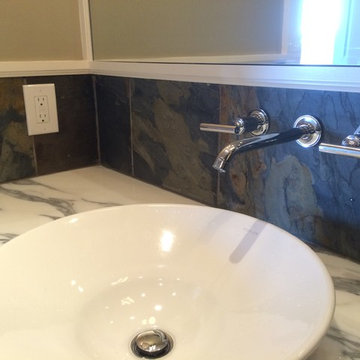
Idées déco pour une salle d'eau classique de taille moyenne avec un carrelage bleu, du carrelage en ardoise, une vasque et un plan de toilette en marbre.
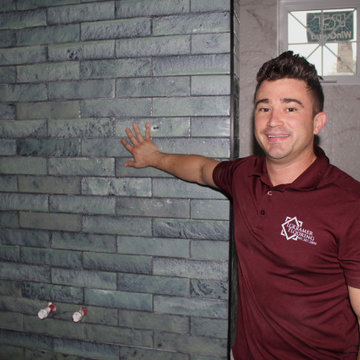
The LGK team installed this beautiful accent wall in the client's new custom bathroom. It is made of slate glazed tiles in the color sea foam. Pictured is the LGK Flooring owner, Lance Kramer.
Check out more of our projects at LGKramerFlooring.com or contact us at 941-587-3804
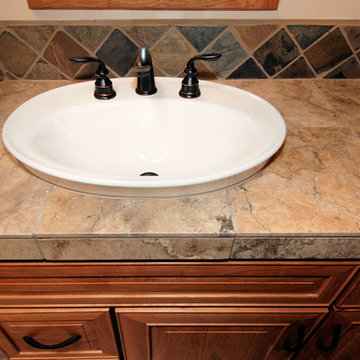
Cette image montre une salle de bain principale sud-ouest américain en bois brun de taille moyenne avec WC à poser, un carrelage bleu, un mur blanc, un lavabo posé, un placard avec porte à panneau surélevé, une baignoire posée, une douche d'angle, du carrelage en ardoise et une cabine de douche à porte battante.
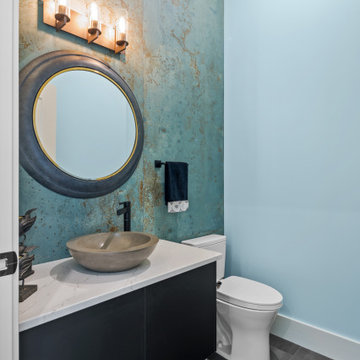
Ocean Bank is a contemporary style oceanfront home located in Chemainus, BC. We broke ground on this home in March 2021. Situated on a sloped lot, Ocean Bank includes 3,086 sq.ft. of finished space over two floors.
The main floor features 11′ ceilings throughout. However, the ceiling vaults to 16′ in the Great Room. Large doors and windows take in the amazing ocean view.
The Kitchen in this custom home is truly a beautiful work of art. The 10′ island is topped with beautiful marble from Vancouver Island. A panel fridge and matching freezer, a large butler’s pantry, and Wolf range are other desirable features of this Kitchen. Also on the main floor, the double-sided gas fireplace that separates the Living and Dining Rooms is lined with gorgeous tile slabs. The glass and steel stairwell railings were custom made on site.
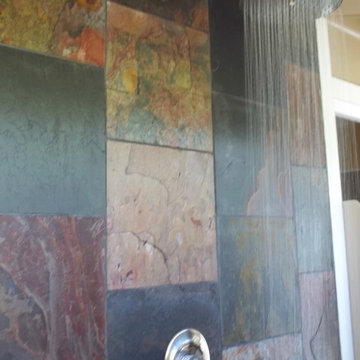
Idée de décoration pour une salle de bain tradition avec une douche ouverte, un carrelage beige, un carrelage bleu, un carrelage marron, du carrelage en ardoise et aucune cabine.
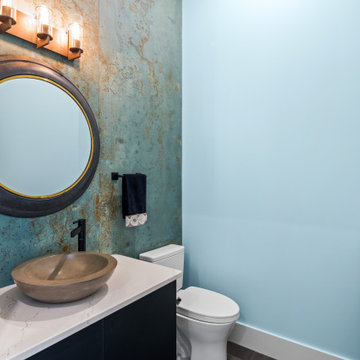
Ocean Bank is a contemporary style oceanfront home located in Chemainus, BC. We broke ground on this home in March 2021. Situated on a sloped lot, Ocean Bank includes 3,086 sq.ft. of finished space over two floors.
The main floor features 11′ ceilings throughout. However, the ceiling vaults to 16′ in the Great Room. Large doors and windows take in the amazing ocean view.
The Kitchen in this custom home is truly a beautiful work of art. The 10′ island is topped with beautiful marble from Vancouver Island. A panel fridge and matching freezer, a large butler’s pantry, and Wolf range are other desirable features of this Kitchen. Also on the main floor, the double-sided gas fireplace that separates the Living and Dining Rooms is lined with gorgeous tile slabs. The glass and steel stairwell railings were custom made on site.
Idées déco de salles de bain avec un carrelage bleu et du carrelage en ardoise
1